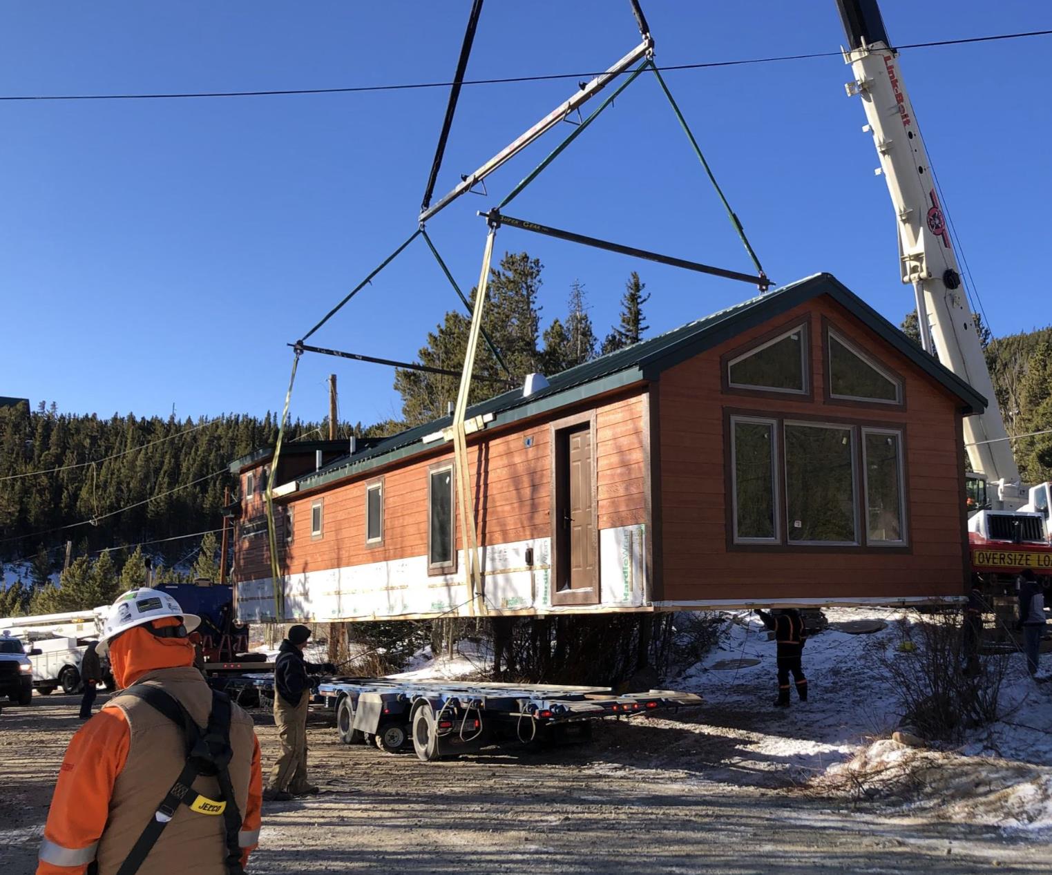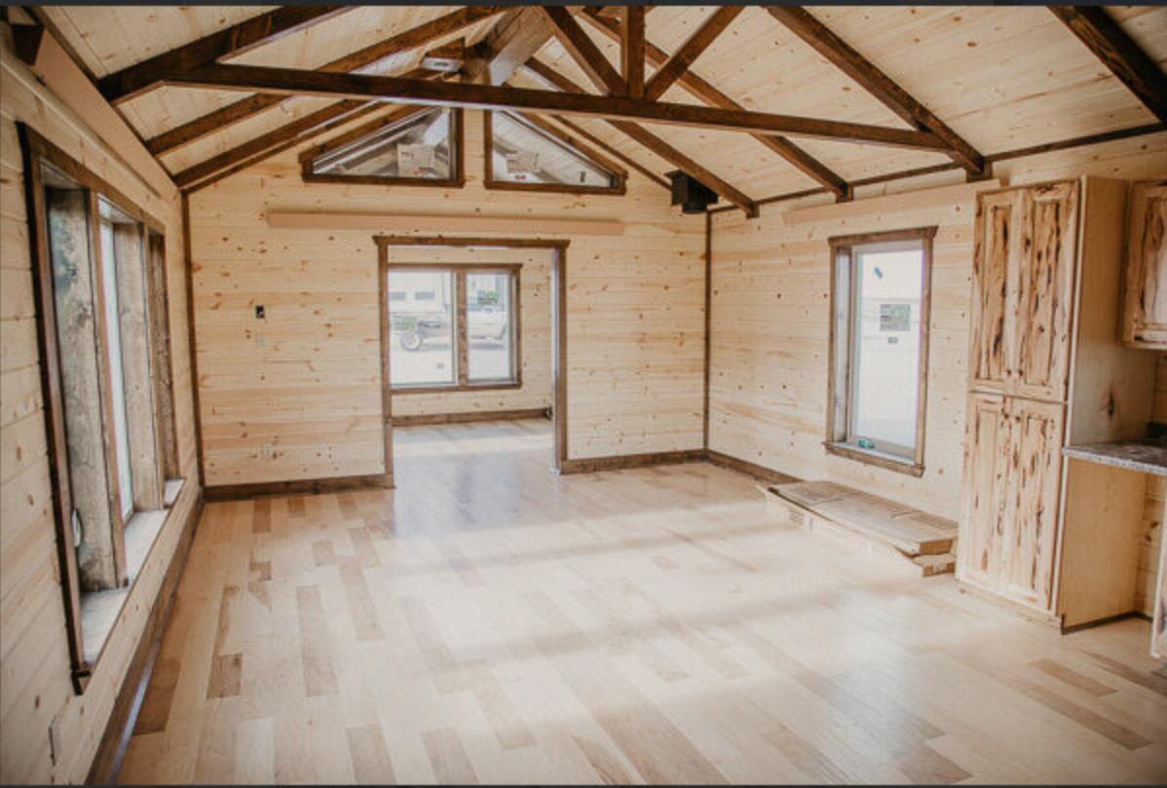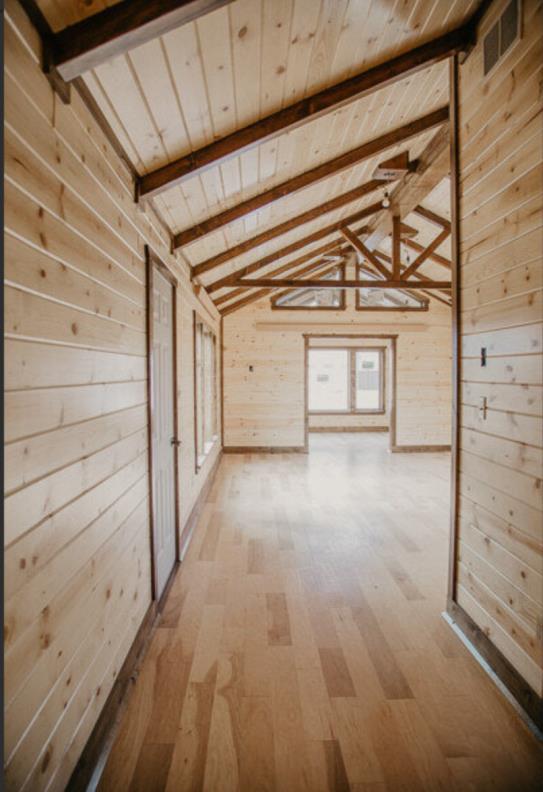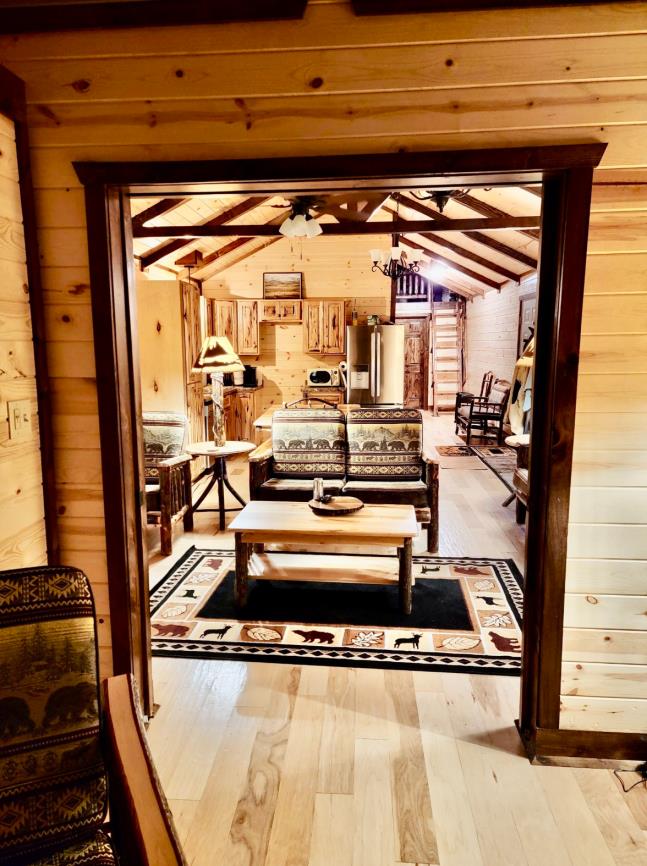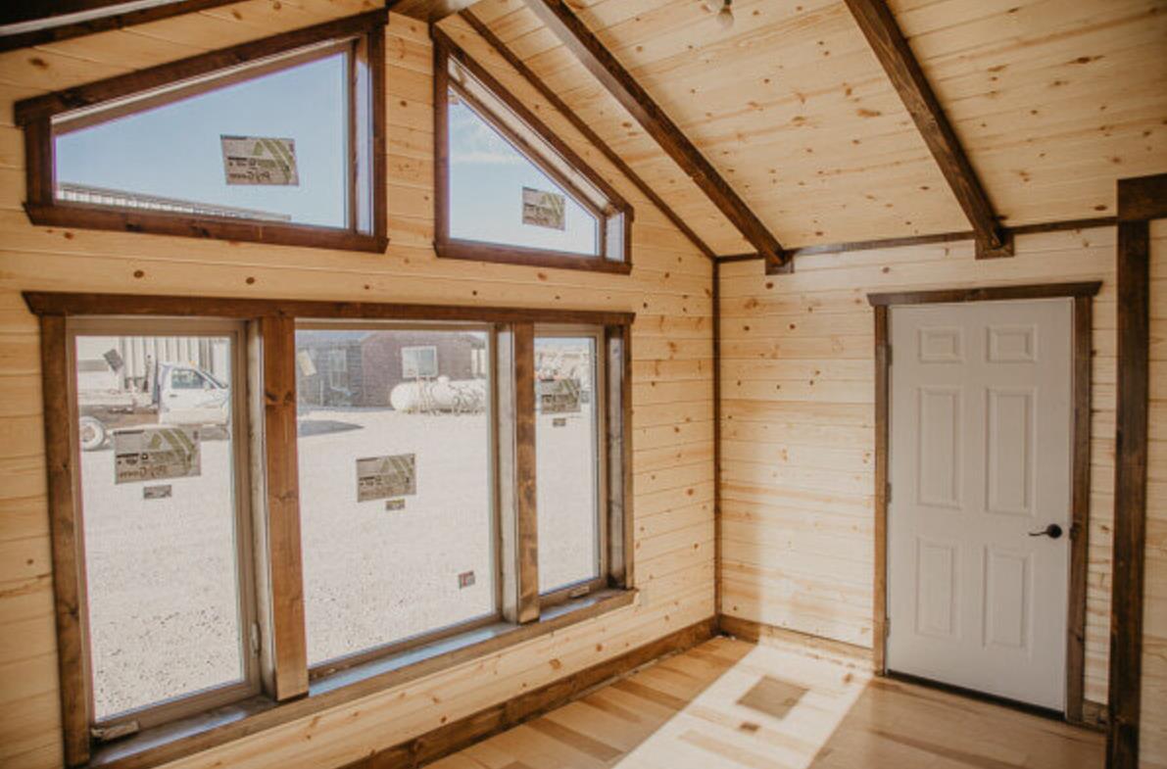
16x60 Custom Cabin
Explore the detailed layout of our 16×60 Custom Cabin, a thoughtfully designed living space delivered to Idaho Springs, CO. This cabin was expertly crafted to blend seamlessly with its mountainous surroundings while offering all the amenities of a modern home.
Project Info
This residence showcases impeccable craftsmanship, from its Colorado-compliant upgraded framing to the tasteful Provincial-stained accents. It stands as the quintessential mountain hideaway, embodying excellence in design and construction.
Key Attributes of the 16×60 Custom Cabin:
- Adaptable Living Areas: The layout incorporates dual full bathrooms and diverse living spaces, ensuring ample accommodation for residents and visitors. The interior configuration is tailored for optimal comfort and utility in high-elevation settings.
- State-of-the-Art Kitchen: Featuring Hickory cabinetry and Winter Carnival Wilsonart Laminate countertops, the kitchen combines style with functionality. A brushed nickel sink and oil-rubbed bronze fixtures add sophistication, while dishwasher connections offer modern convenience.
- Central Gathering Space: The heart of the home is both welcoming and functional. A chimney kit allows for wood stove installation, infusing warmth and mountain charm. The distinctive trapezoid window above double pocket doors bathes the area in natural light.
- Striking Facade: The exterior boasts LP SmartLap Siding in rich Mahogany, accented with Canyon trim. A Forest Green TuffRib metal roof complements the alpine surroundings, while twin shed dormers enhance both aesthetics and interior volume.
- Premium Flooring: Durable Engineered Hickory flooring throughout offers a timeless, natural appeal.
- Climate Optimization: Sandlewood Comfort Cove heating ensures year-round coziness, complemented by custom high-altitude windows for peak energy efficiency.
Remarkably, this expansive cabin’s journey to its final destination above 10,000 ft. in the Colorado Rockies required two separate transports. Positioned atop a full above-ground basement, it becomes a commanding two-story residence, ideal for family retreats. The owners further enriched their alpine retreat by selecting pieces from our rustic furniture line, seamlessly blending with the cabin’s aesthetic and natural surroundings.
