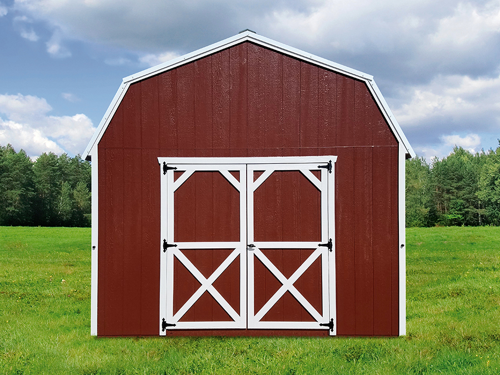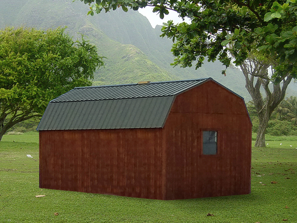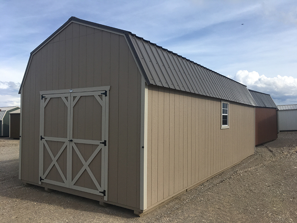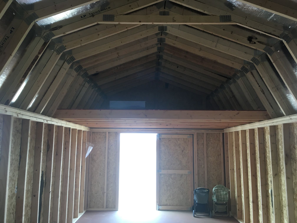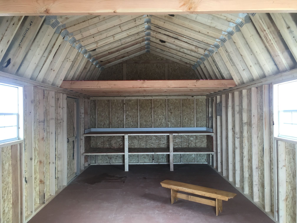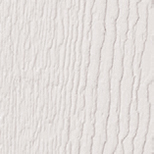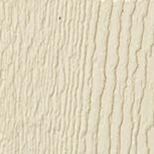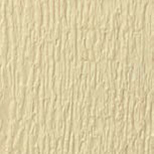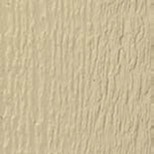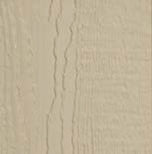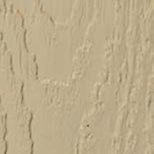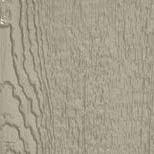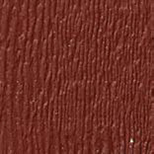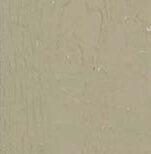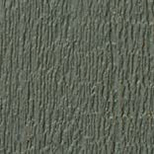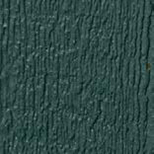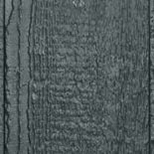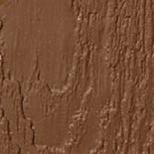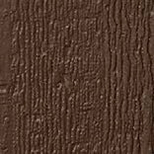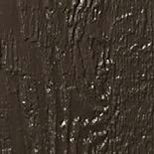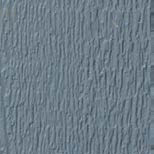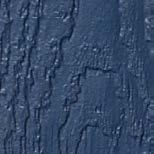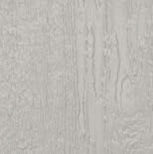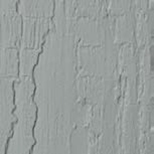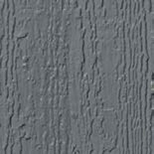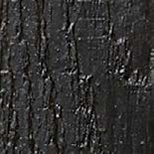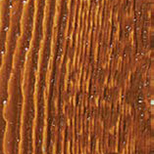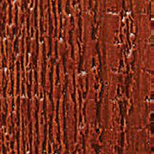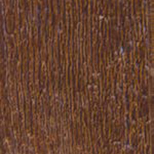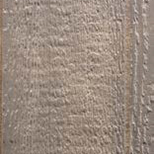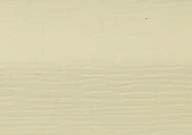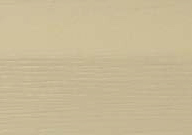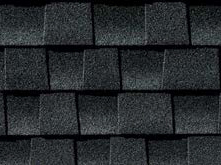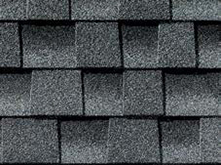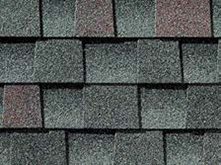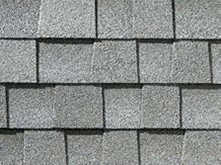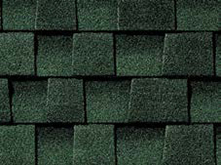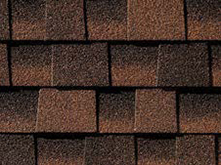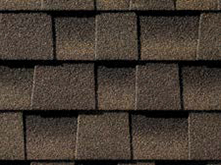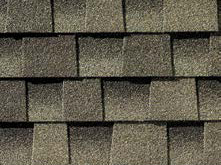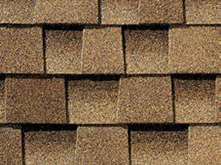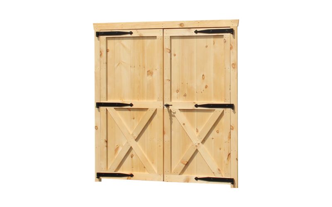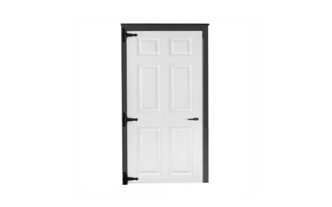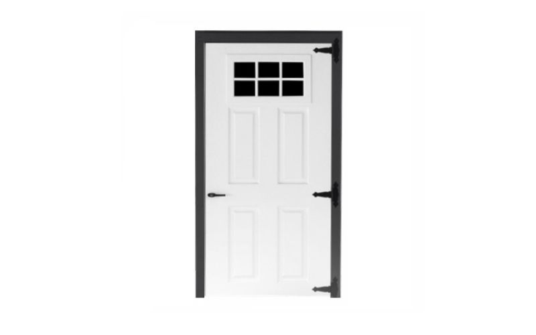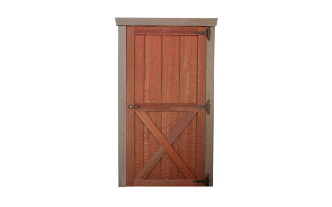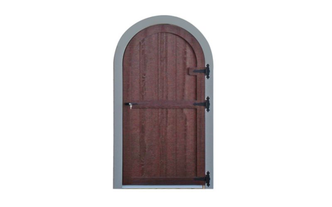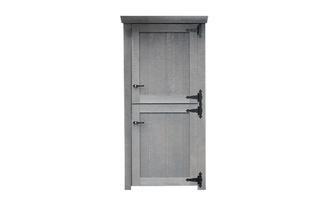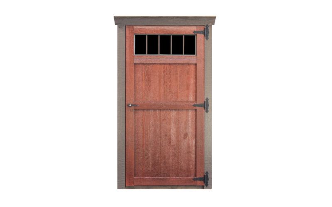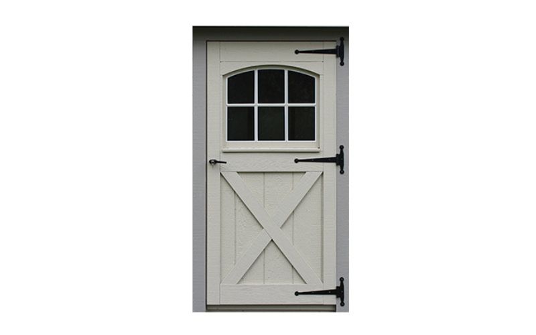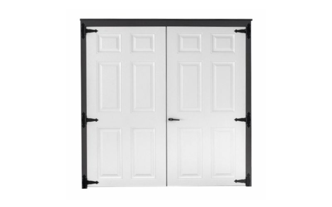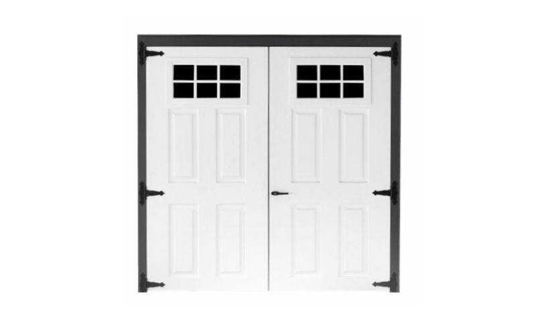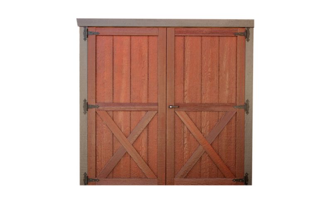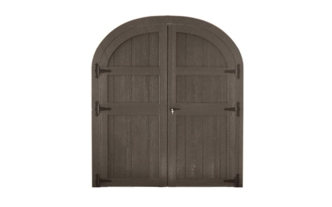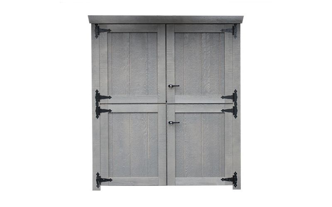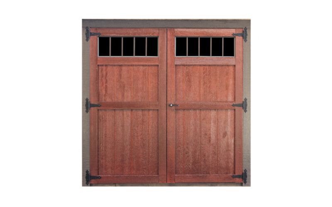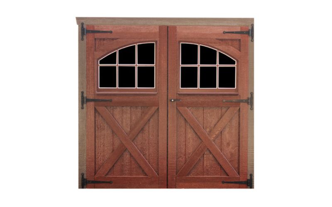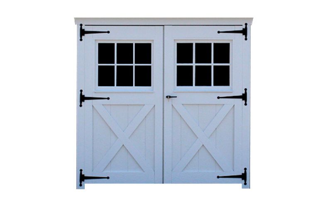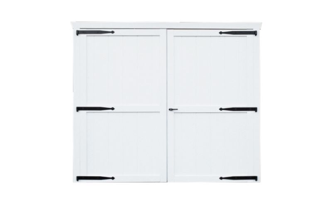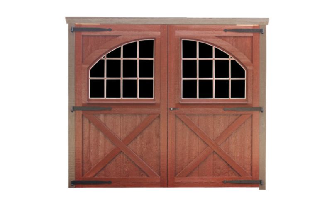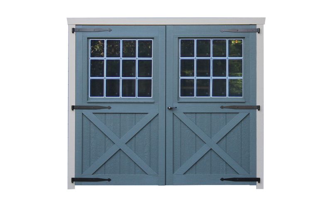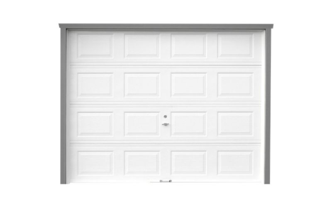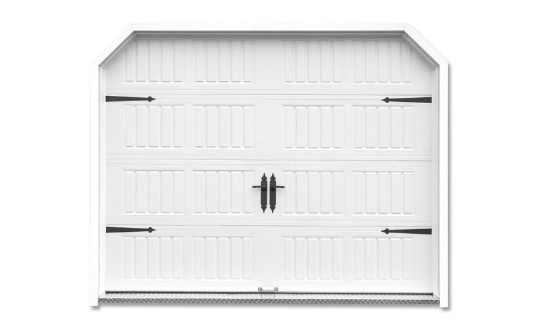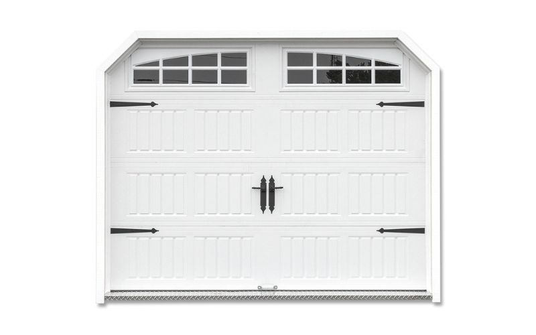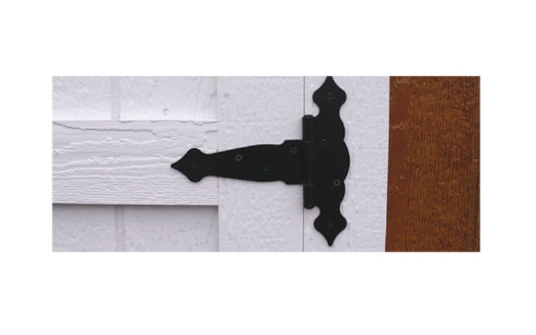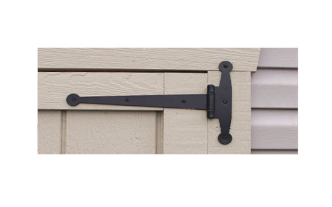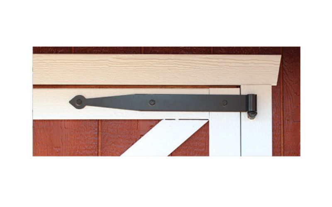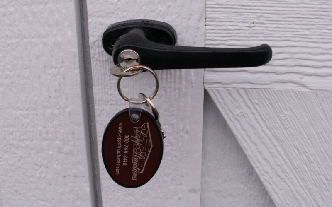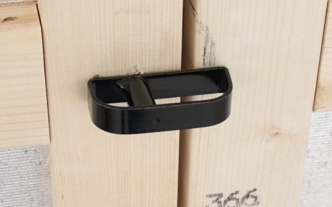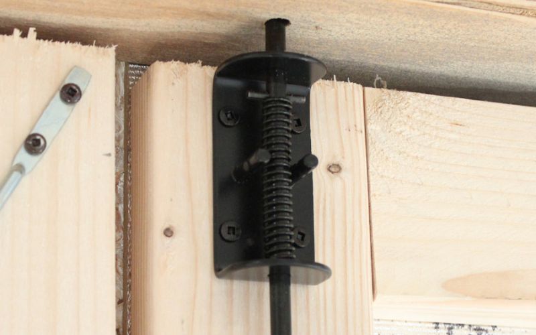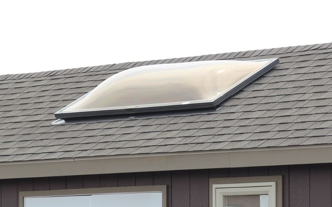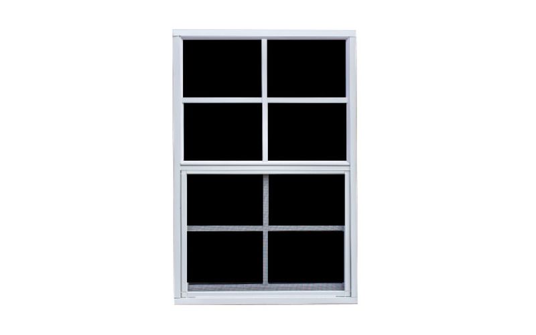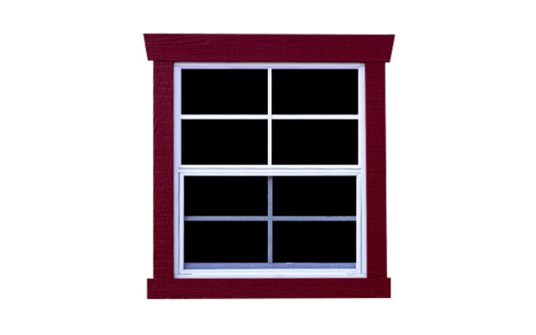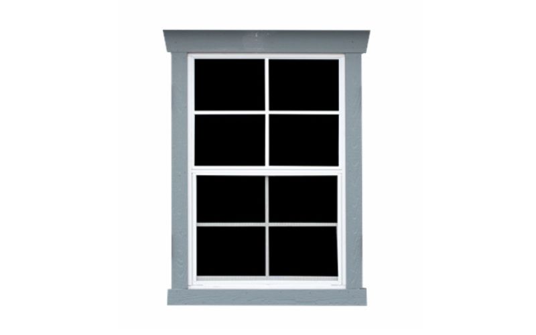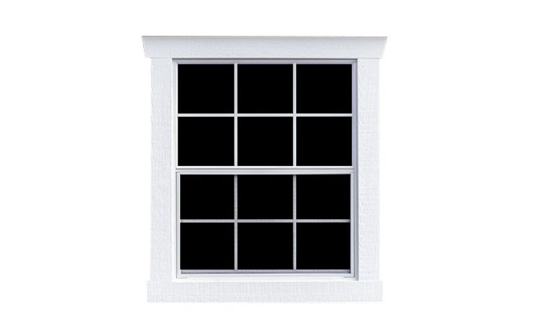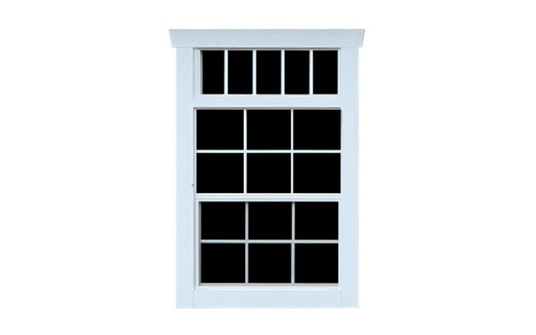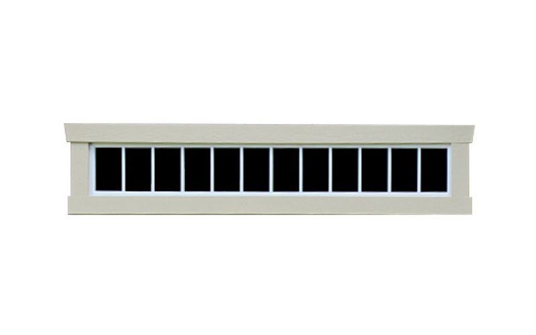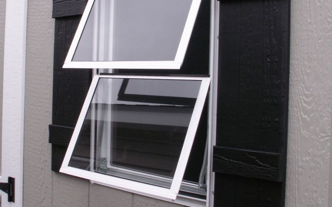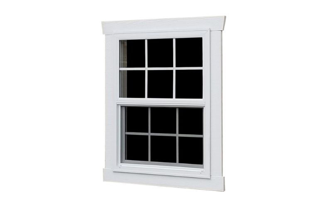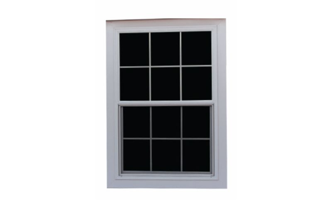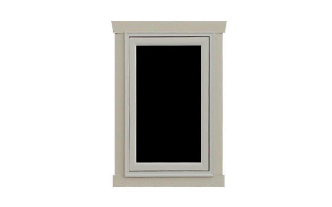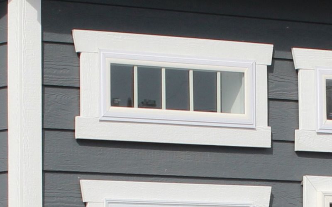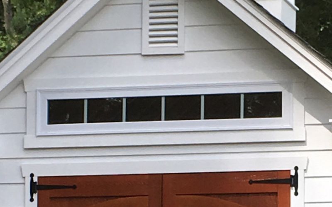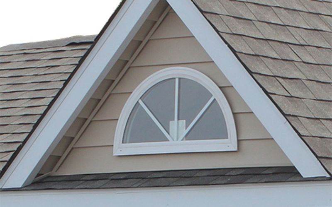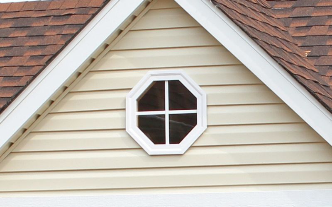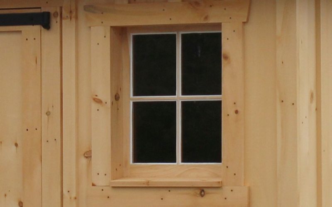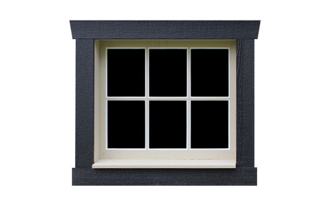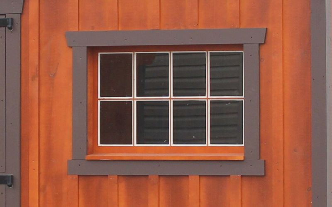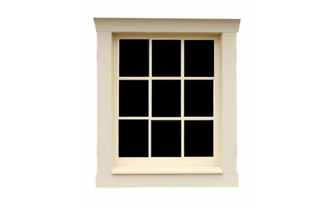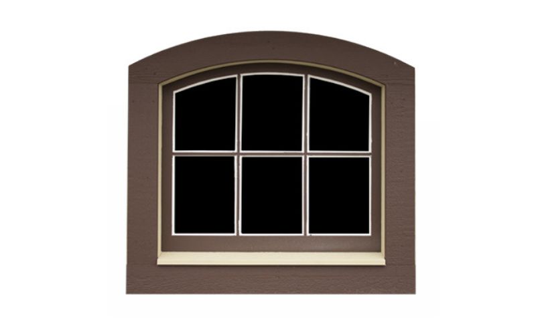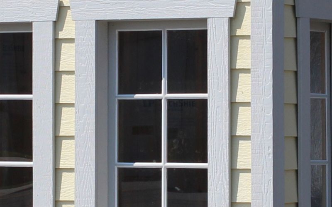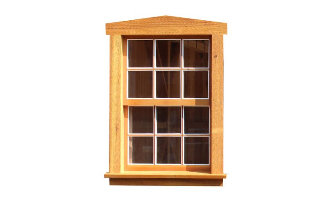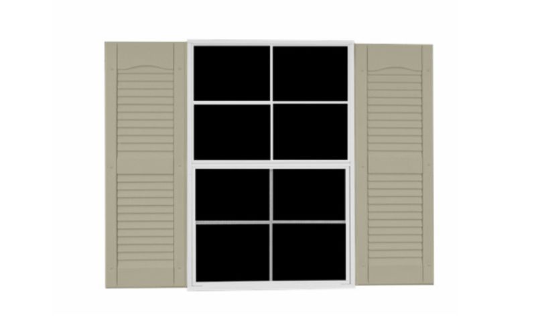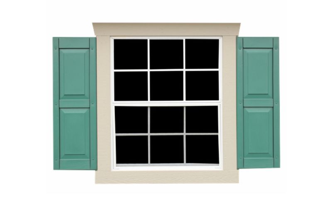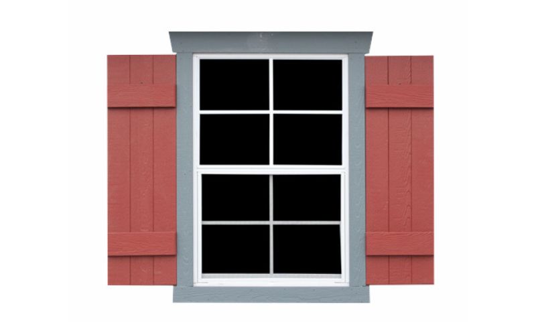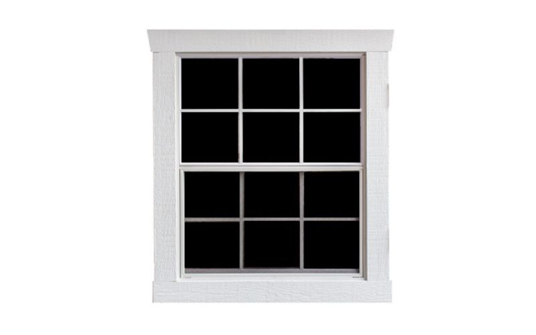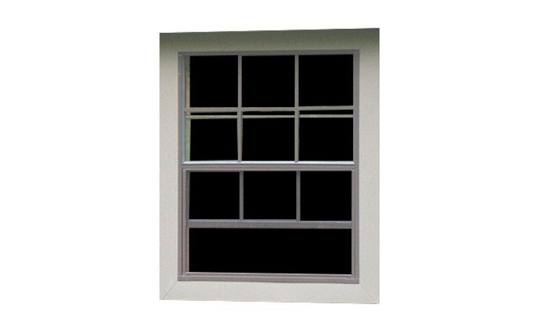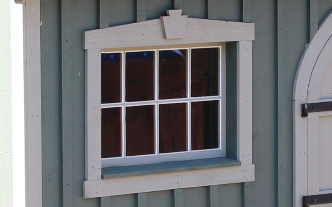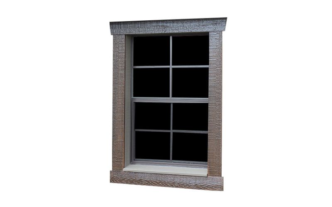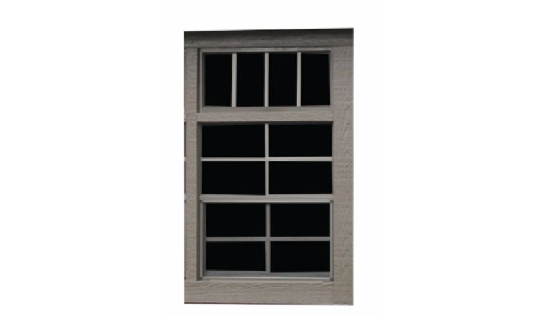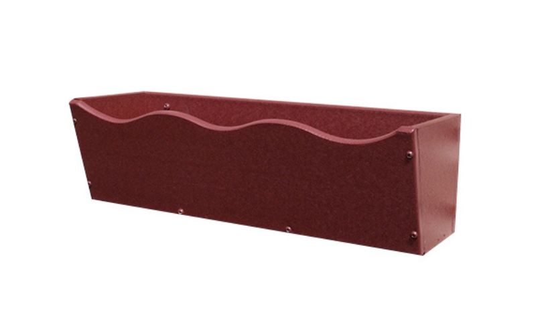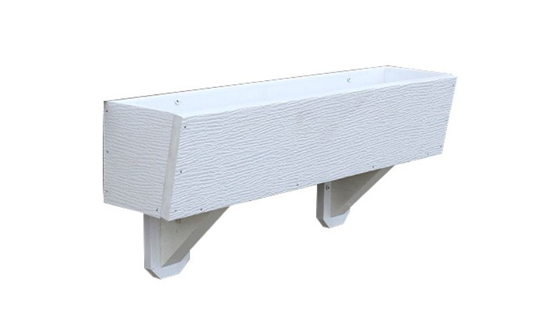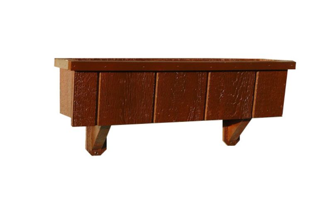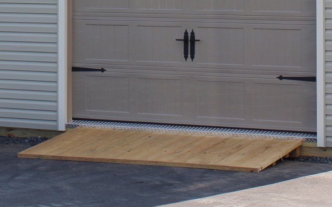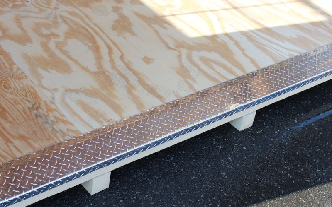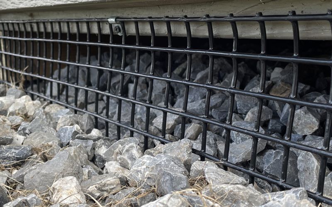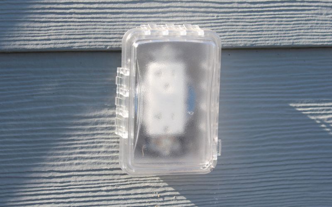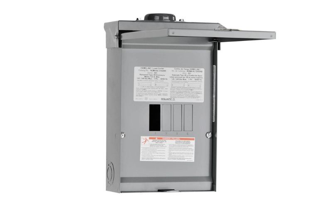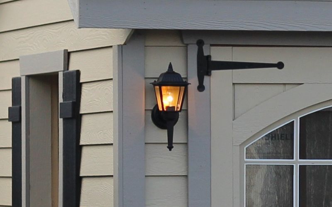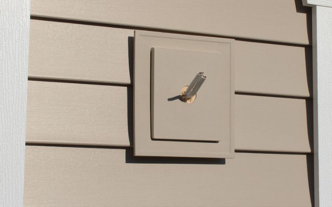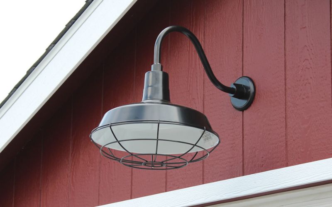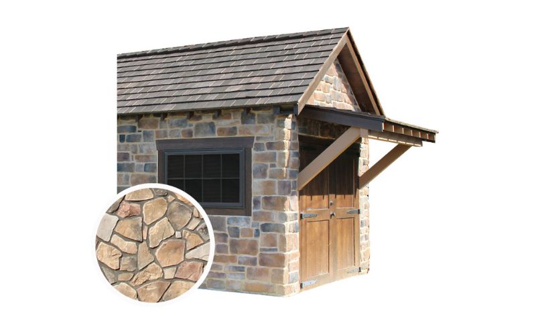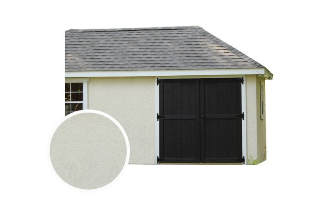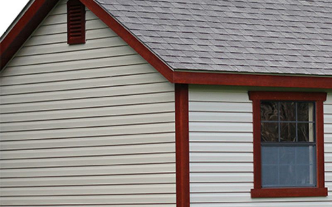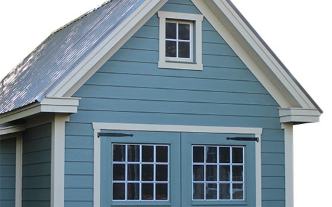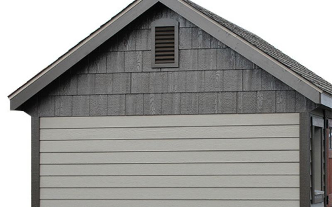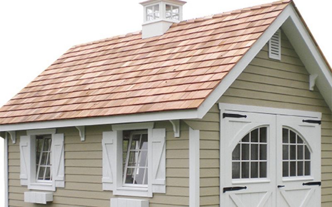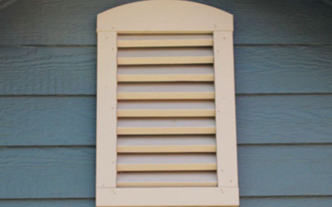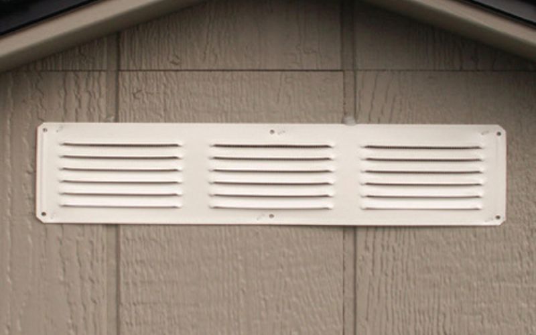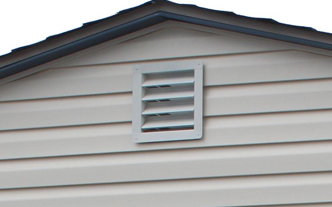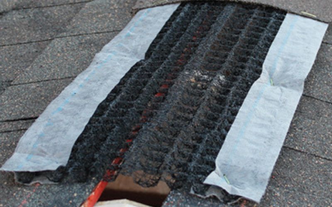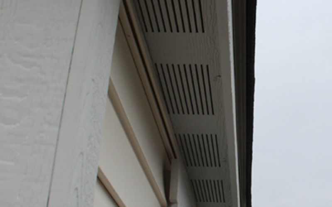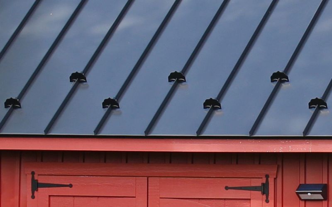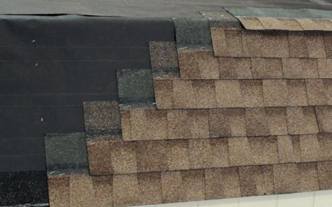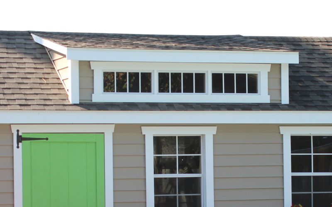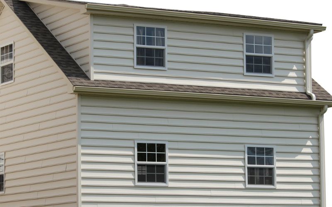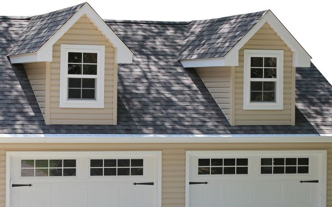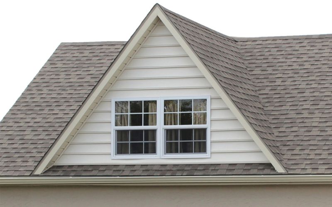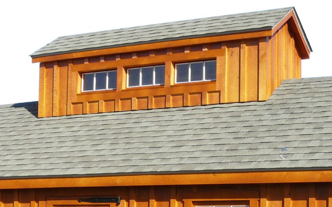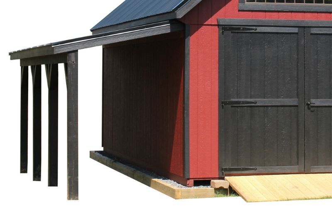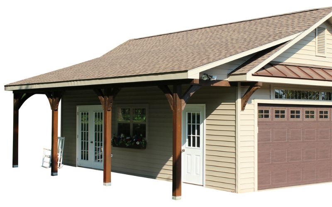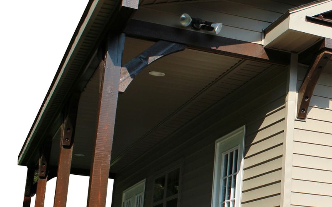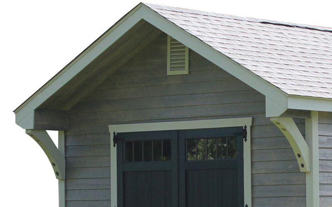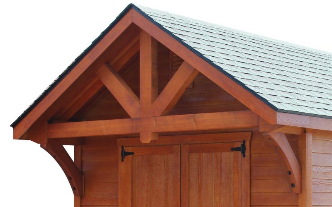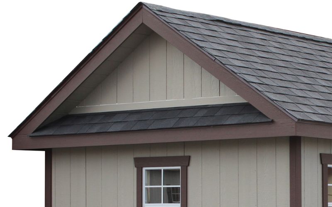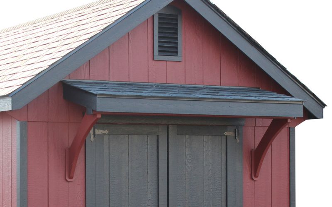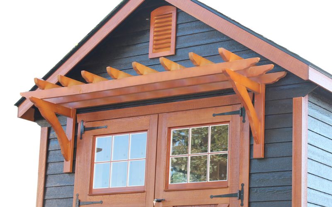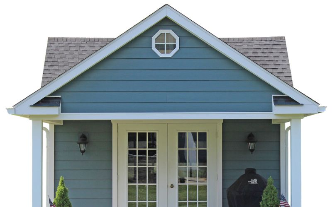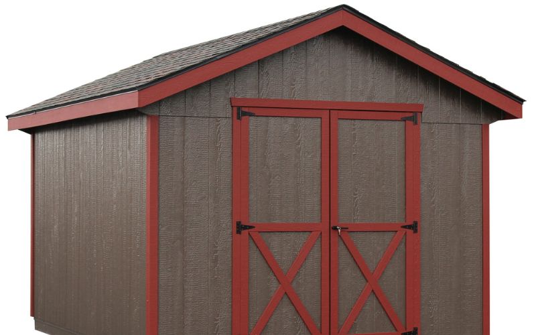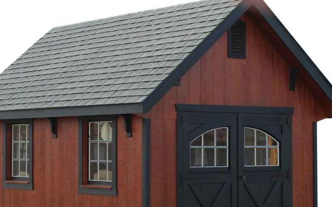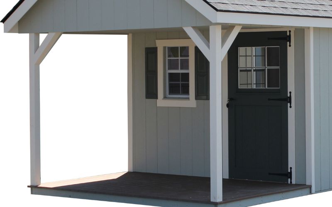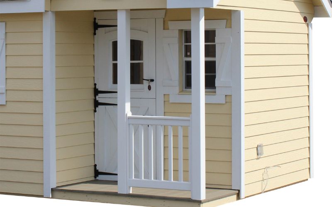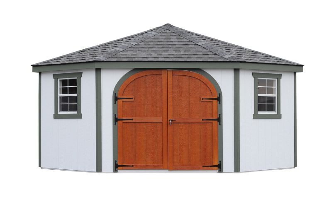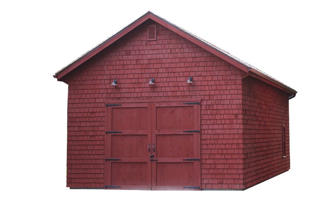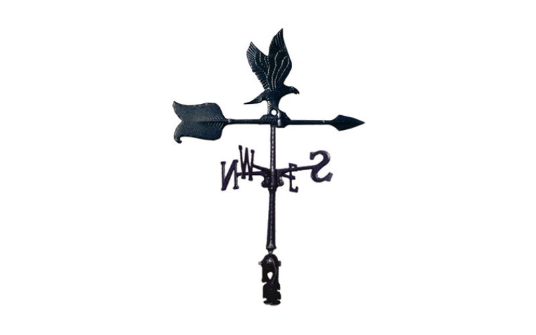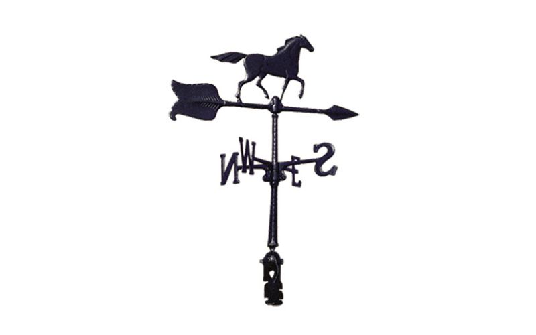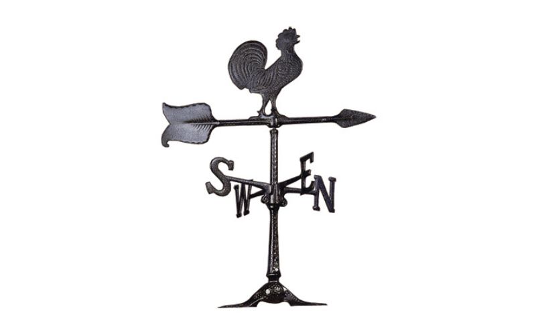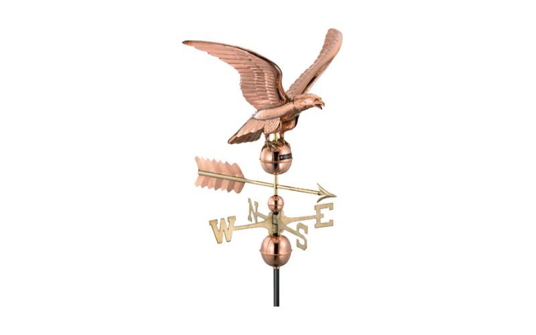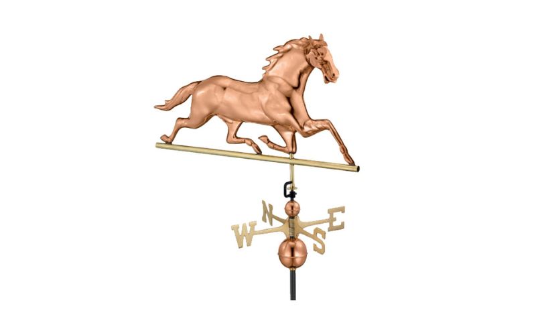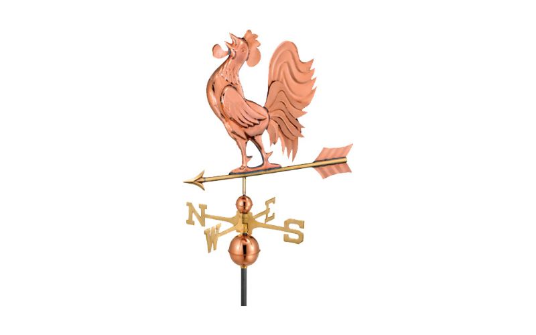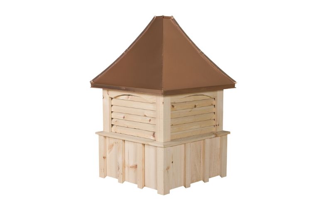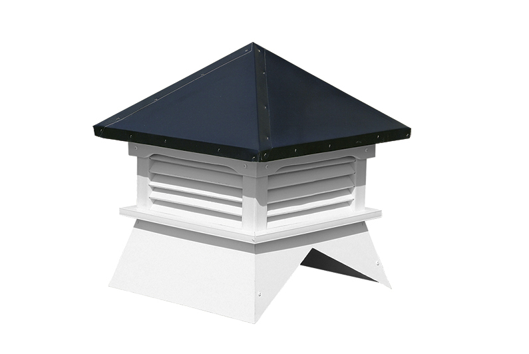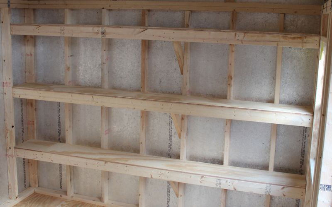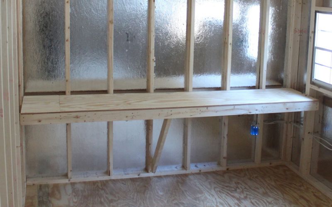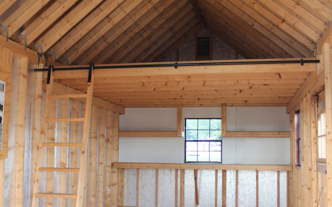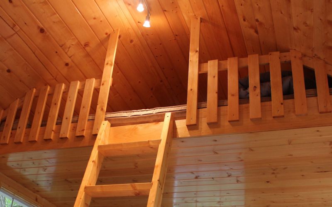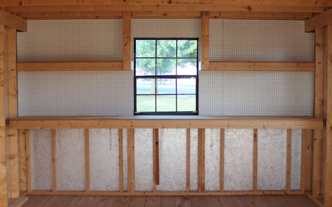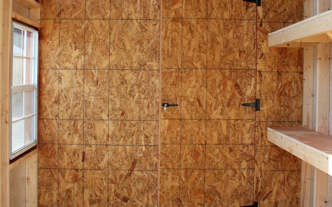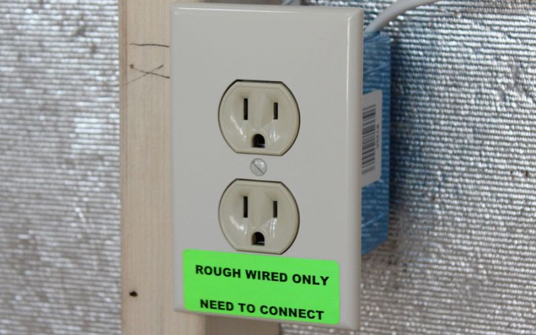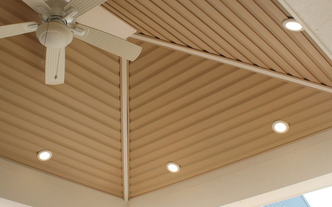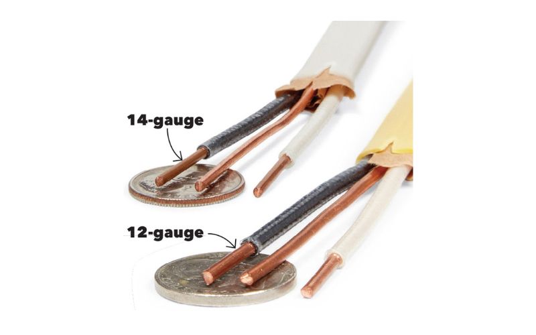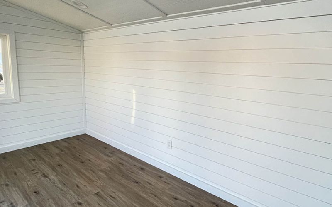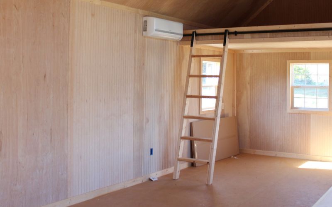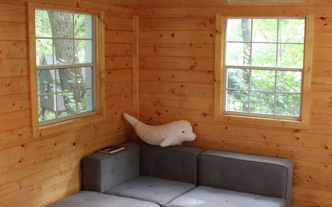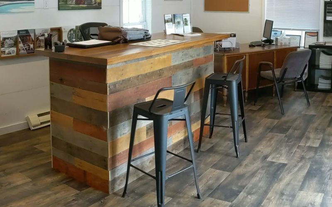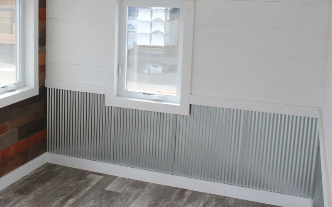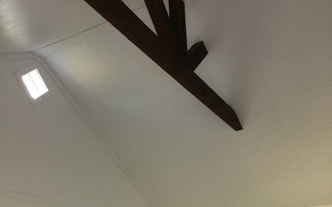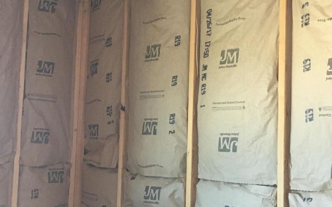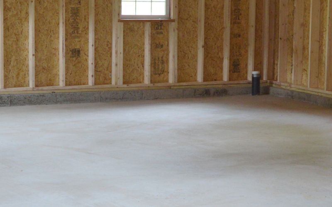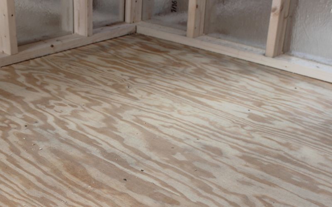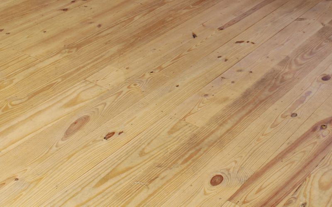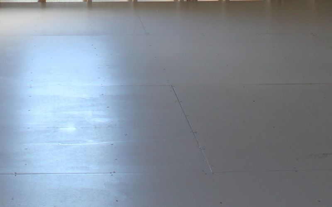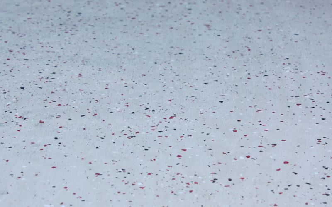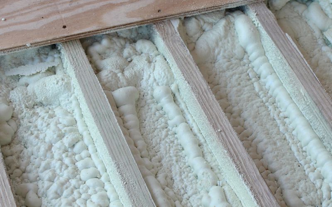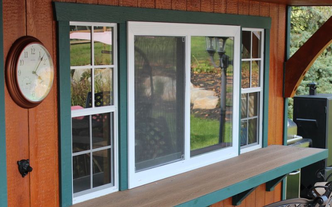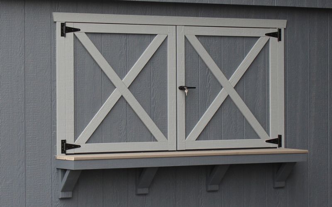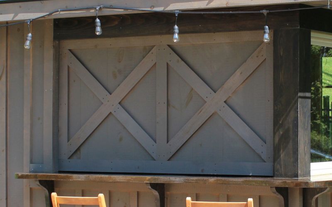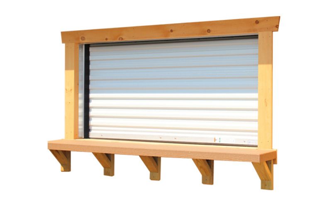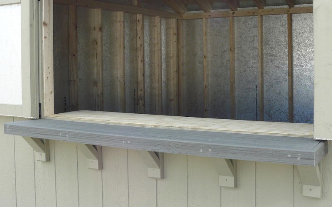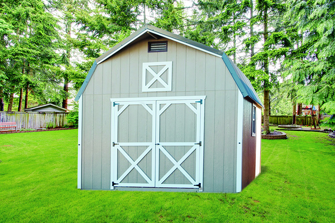
Our High Barn pays tribute to the enduring charm of rural American farm barns, downscaling their iconic design to fit your backyard. It infuses your property with rustic character, harking back to these iconic structures.
What truly distinguishes the High Barn is the hallmark of Amish craftsmanship. The Amish are celebrated for their mastery of barn construction, and this expertise shines through in every aspect of the High Barn. Embrace the High Barn, where a slice of rural America meets the exceptional workmanship of the Amish. Whether you’re drawn to country living or simply appreciate a shed that radiates rustic elegance, this shed style brings farmstead heritage to your backyard.
Solid Foundation:
- Supported by 4×4 pressure-treated runners, ensuring a strong and durable base.
Flooring Durability:
- Features 2×4 pressure-treated floor joists spaced 16” on center and ⅝” plywood flooring for a dependable foundation.
Sturdy Wall Structure:
- Constructed with 2×4 wall studs spaced 16” on center for a robust framework.
Wall Sheathing with Radiant Barrier:
- Boasts ½” LP SmartPanel wall sheathing with a radiant barrier, providing both insulation and energy efficiency.
Convenient Double Doors:
- Equipped with wood double doors (slab-style fiberglass double doors on sheds with vinyl siding) for easy access and an elegant touch.
Abundant Natural Light:
- Features 2 slider windows (except for sizes 8×8 and smaller) to fill the interior with natural light.
Reinforced Roof Structure:
- Supported by 2×4 crossties with plywood gussets and 2×4 rafters spaced 16” on center with plywood gussets on both sides, ensuring a resilient roof structure.
Efficient Roof Insulation:
- Features ½” roof sheathing with a radiant barrier for enhanced insulation and energy efficiency.
Weather Resistant:
- Includes felt paper under shingles and 30-year architectural shingles for long-lasting weather protection.
Size Range:
- Available in 42 sizes from 6×8 to 14×48
Versatile Roof Design
The High Barn prioritizes efficient use of interior space with its distinctive "gambrel roof" design. Featuring three ridges, including one on the peak and one on each side, this roof creates a second, steeper pitch along the outer edges. This innovative design significantly increases vertical space inside, providing more room for your storage needs.
Dutch Colonial Flair
For those seeking a touch of Dutch style, our Dutch Colonial variation adds a unique twist to your shed's roofline. Elevate the aesthetics of your shed with this distinctive design that captures the essence of Dutch architecture.
Utilize Vertical Space
Take full advantage of the additional vertical space by incorporating a loft into your High Barn. This clever addition grants you extra floor space while maintaining comfortable headroom below for various activities.

White

Navajo White

Martin Cream

Beige

Almond

Tan

GP Clay

Light Red

Red

GP Olive

Avocado

Hunter Green

Forest Green

Chestnut

Dark Brown

Bronze

Blue

Navy Blue

GP Light Gray

Medium Gray

Dark Gray

Black

Rustic Cedar

Mahogany

Mushroom

Driftwood

Charcoal Gray

Ash Gray

Avocado

Bright Red

Barn Red

Burgundy

White

Mist

Pearl

Cream

Almond

Beige

Tan

Clay

Olive

Gray

Flint

Blue

Charcoal

Pewter Gray

Williamsburg Slate

Gray

Hunter Green

Hickory

Barkwood

Weathered Wood

Shake Wood

Black

Brown

Dark Gray

Red

Green

Pacific Blue

Clay

Slate Blue

Tan

Light Gray

Almond

Cream

Pearl

White

Board & Batten Door

Fiberglass Single Door

Fiberglass Single Door with Glass

Wood Single Door

Wood Single Door - Rounded

Wood Single Door - Dutch Door

Wood Single Door - Transom

Wood Single Door - Carriage House

Fiberglass Double Door

Fiberglass Double Door with Glass

Wood Double Door

Wood Double Door - Rounded

Wood Double Door - Dutch Door

Wood Double Door - Transom

Wood Double Door - Carriage House

Wood Double Door - Carriage House with Squared Glass

8x7 Wood Double Barn Door

8x7 Wood Double Door - Carriage House

8x7 Wood Double Door - Carriage House with Squared Glass

Legacy Overhead Door

Carriage Overhead Door

Heritage Overhead Door - Stockton Arched Windows

Standard Hinge

12” Decorative Strap Hinge

20” Heavy-Duty Pinion Hinge

Standard Latch - Outside

Standard Latch - Inside

Standard Interior Latch

Skylight

18x27 Standard Slider Window

24x27 Standard Slider Window

24x36 Standard Slider Window

30x36 Standard Slider Window

Short Transom Window

Long Transom Window

Aluminum Jalousie Window

30x36 Vinyl Insulated Slider Window

40x60 Vinyl Insulated Slider Window

28x41 Vinyl Casement Window

Short Vinyl Insulated Transom Window

Long Vinyl Insulated Transom Window

Vinyl Half-Round Insulated Window

Vinyl Octagon Window

Wood Window - 4-Pane

Wood Window - 6-Pane

Wood Window - 8-Pane

Wood Window - 9-Pane

Arched Wood Window - 6-Pane

Vertical Wood Window - 6-Pane

Vertical Wood Sliding Window with Screens

Louvered Vinyl Shutters

Raised Panel Vinyl Shutters

3-Slat Wood Shutters

MiraTec Wooden Window Trim

Aluminum Window Trim

MiraTec Window Trim with Keystone

Inset Slider Window

Slider Window with Transom Window

Poly Flower Box

Large Poly Flower Box

Wooden Window Box with Braces

Ramp

Door Sill Protector

Critter Guard

Exterior Outlet

Electrical Box

Exterior Light Sconce

J-Block for Exterior Light Sconce

Exterior Overhead Pan Light

Stone Siding

Stucco Siding

MiraTec Trim Package

Colonial Trim Package

Cedar Impressions Gable

Decorative Roof Braces

Decorative Gable Vent

Basic Metal Gable Vent - Wood Siding

Basic Metal Gable Vent - Vinyl Siding

Rolled Ridge Vent

Soffit Vent

Snow Guards

Felt Paper

Transom Dormer

Full Shed Dormer

Cape Cod Dormer

Reverse Gable Dormer

Pagoda Roof

Eave Overhang with Posts

Cape Cod Overhang with Posts

Overhang Finished Ceiling

2’ Gable Overhang

2’ Alpine Gable Overhang

Pent Roof Overhang

Gable Door Overhang

Pergola Overhang

Gable Returns

8” Overhangs on A-Frame

12” Overhangs on Garden Shed

End Porch

Corner Porch

Corner Nook

Higher Walls

Black Eagle Weathervane

Black Horse Weathervane

Black Rooster Weathervane

Copper Eagle Weathervane

Copper Horse Weathervane

Copper Rooster Weathervane

Board & Batten Cupola

Shed Cupola

Shelving

Workbench

Loft

Loft Ladder with Pipe & Brackets

Loft Railing

Pegboard

Partition Wall

Standard Electrical Package

Recessed Lighting Package

12-Guage Wiring

Shadow Gap Interior

Finished Interior - Beaded Plywood

Finished Interior - Tongue & Groove Pine

Finished Interior - DreamSpaces

Corrugated Metal “Wainscoting”

Painted Interior

Fiberglass Insulation

Spray Foam Insulation

No Floor

Plywood Flooring

Tongue & Groove 2x8 Flooring

Painted Flooring

Epoxy Floor with Flakes

Spray Foam Insulated Floor

Insulated Sliding Concession Window

Concession Door - Swing Out

Concession Door - Swing Up

Concession Door - Rollup

Concession RhinoDeck Counter
Enhance your property with reliable and stylish storage sheds and mini barns from Trailside Structures. Contact us today to discuss your requirements, and let our knowledgeable team assist you in finding the perfect storage solution that meets your needs and complements the beauty of your property.

