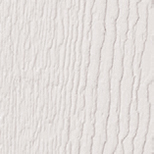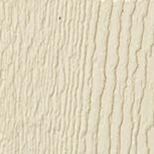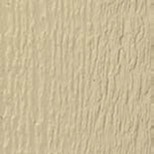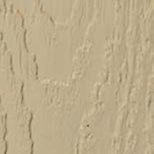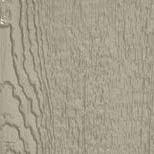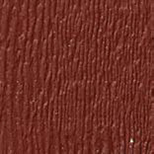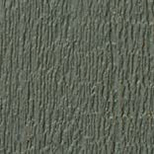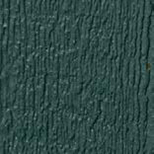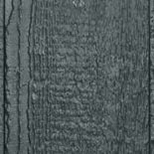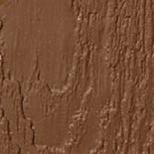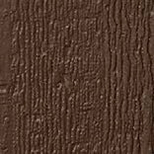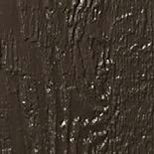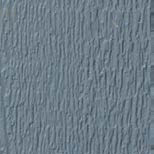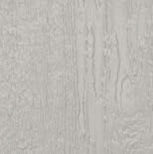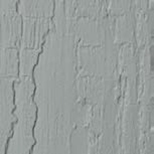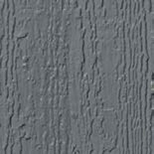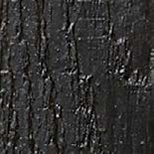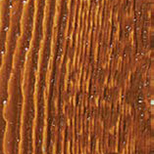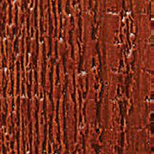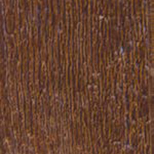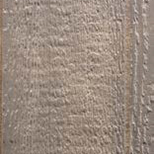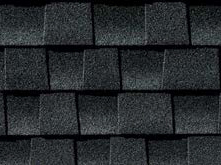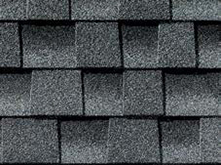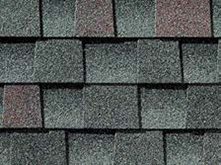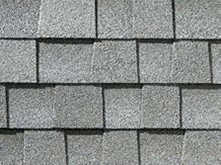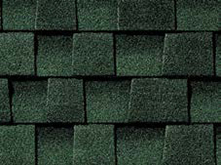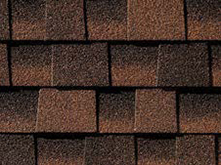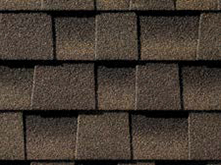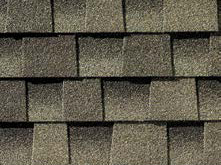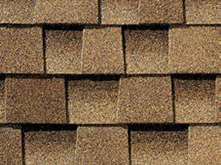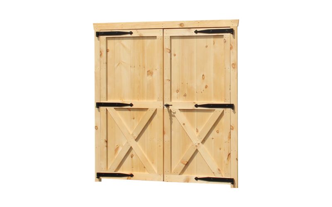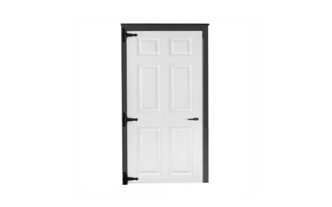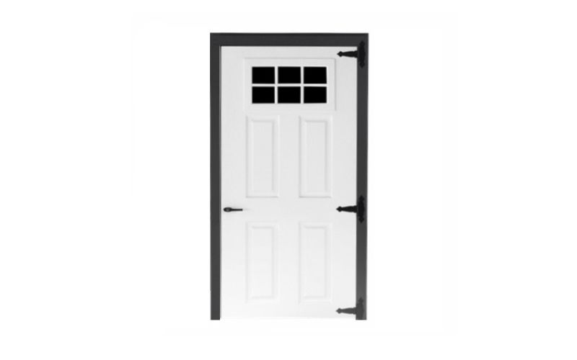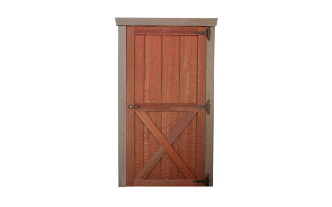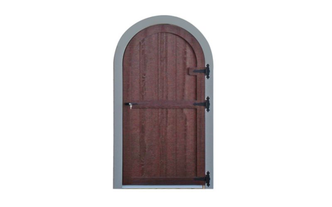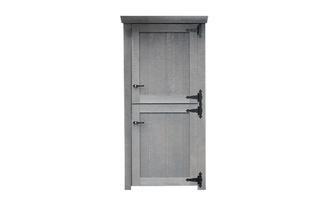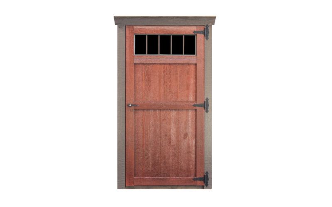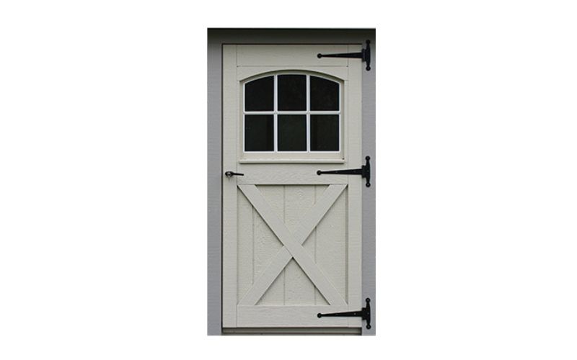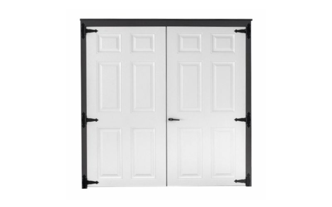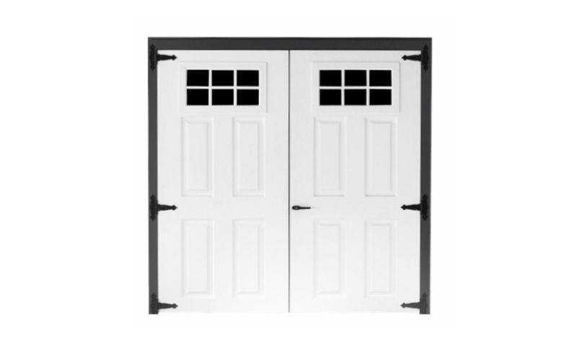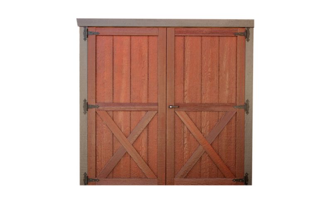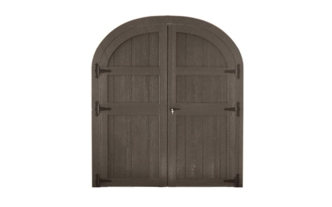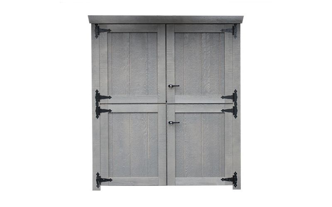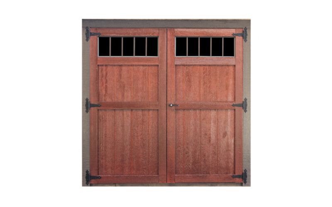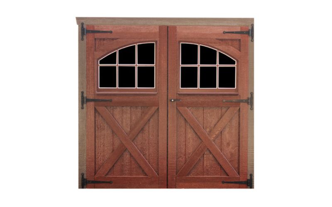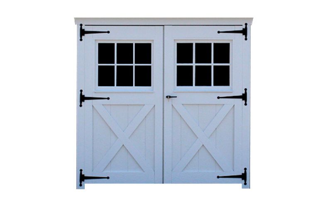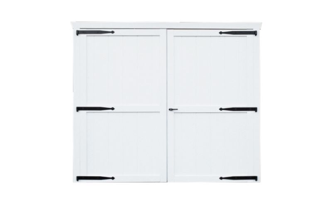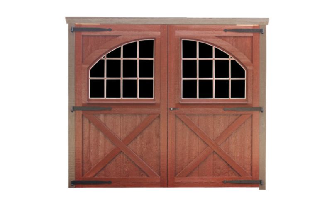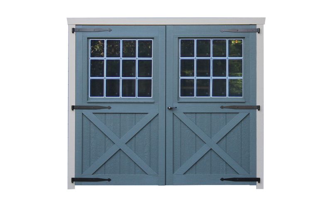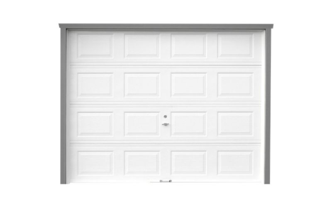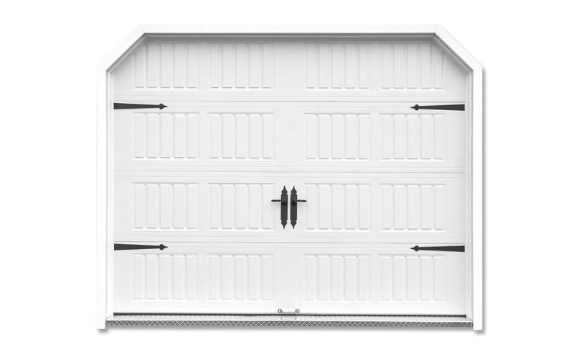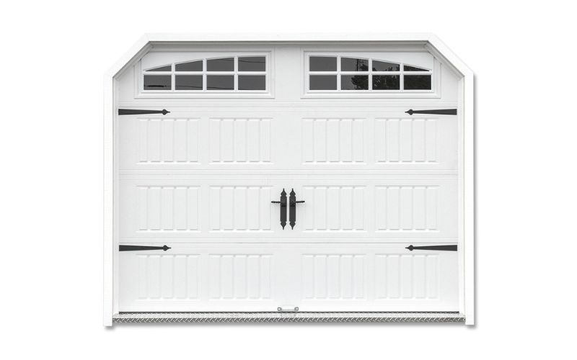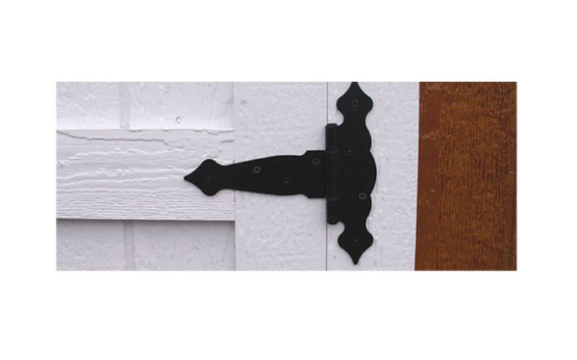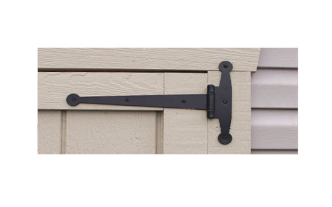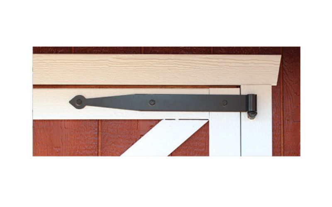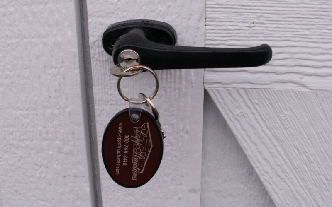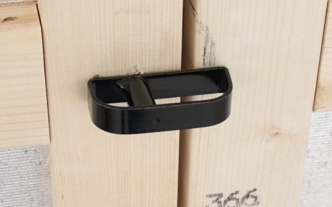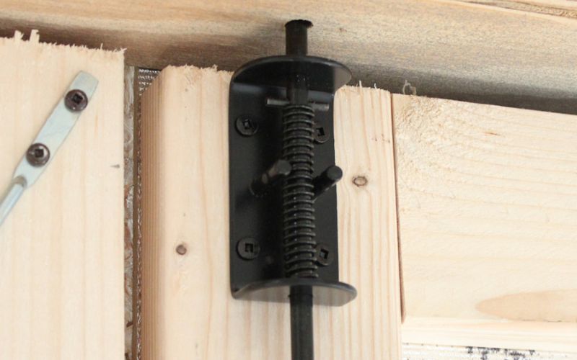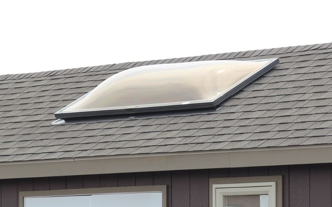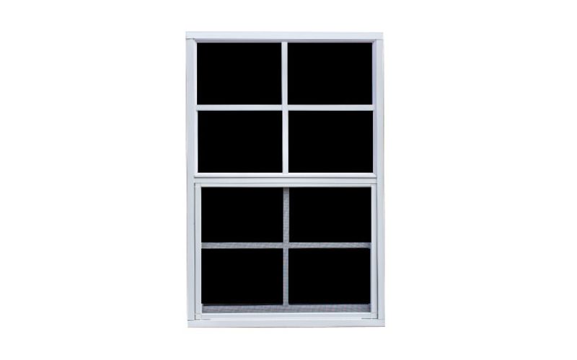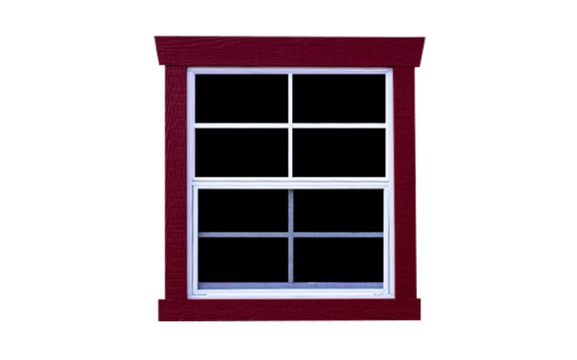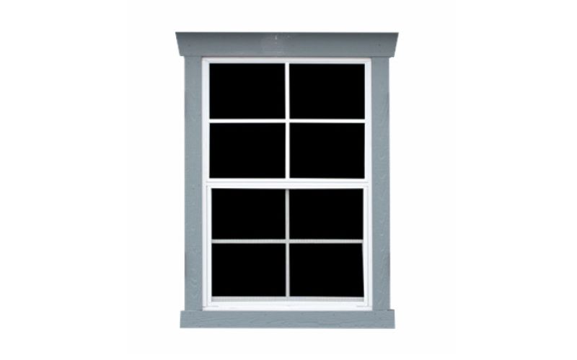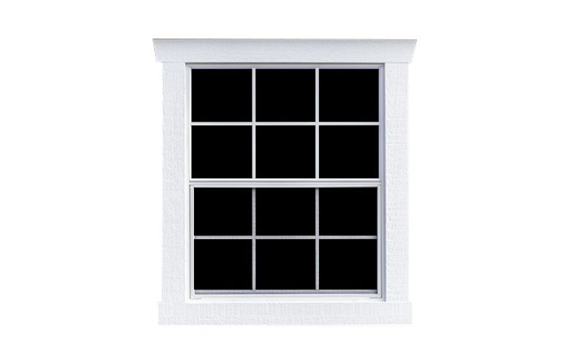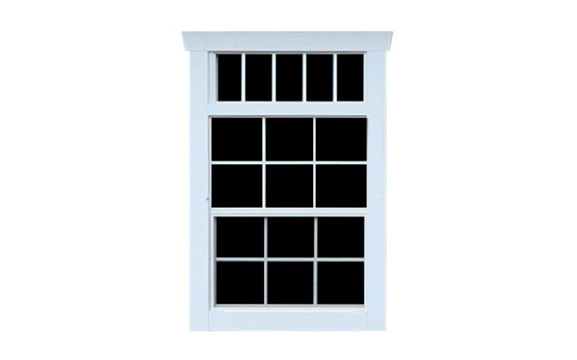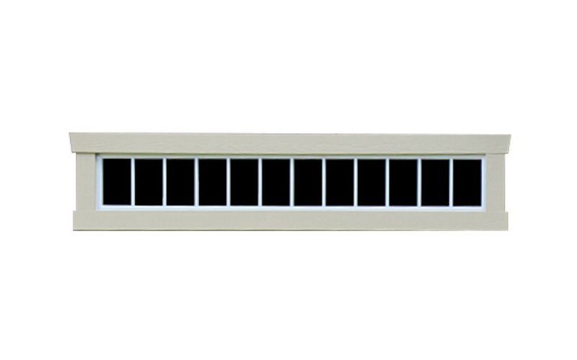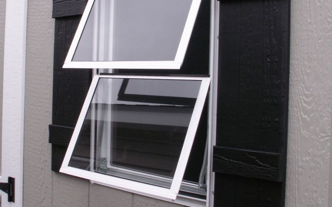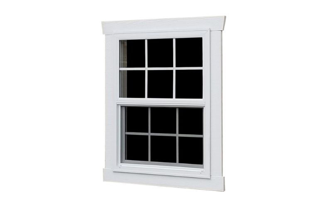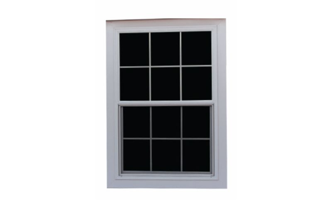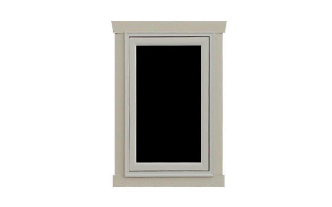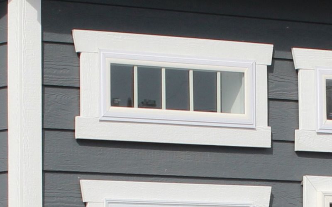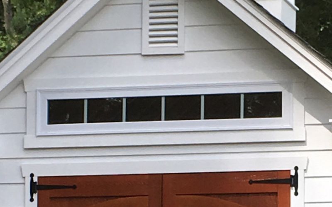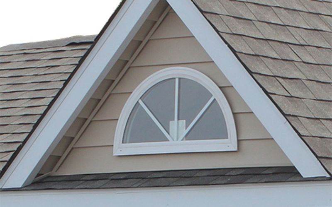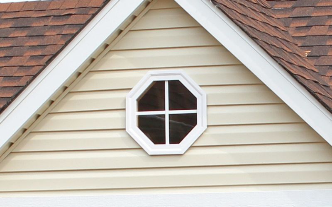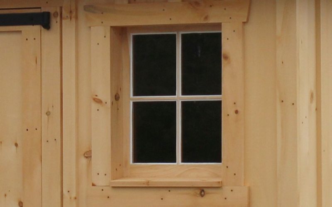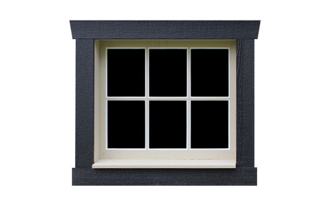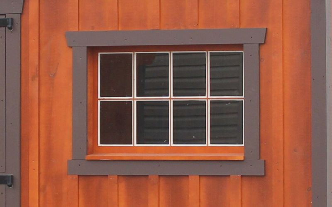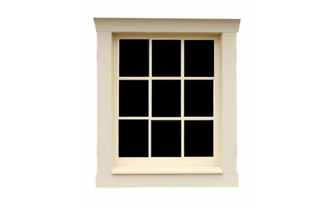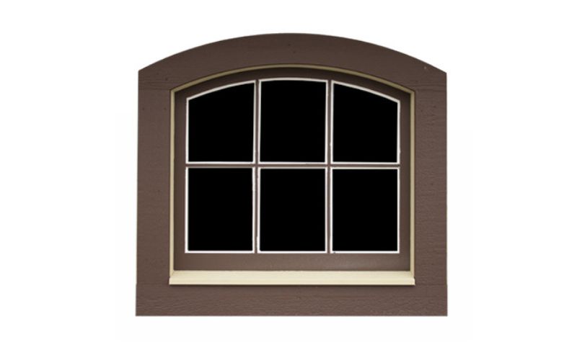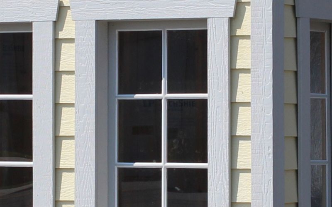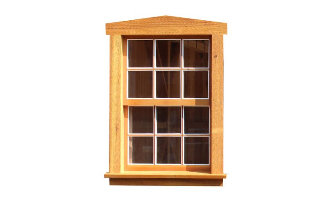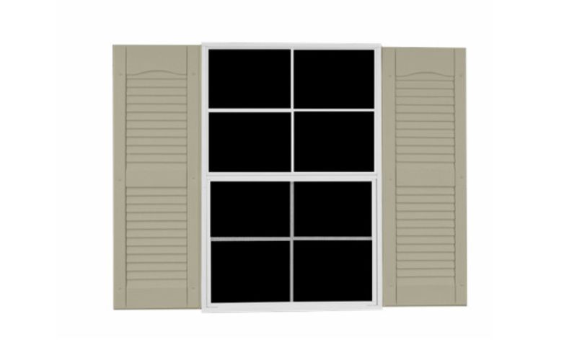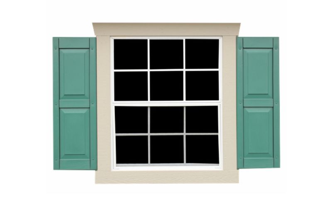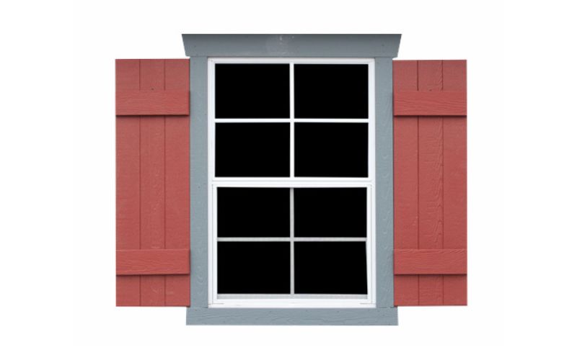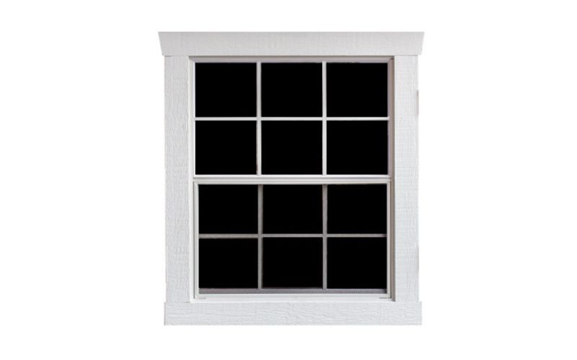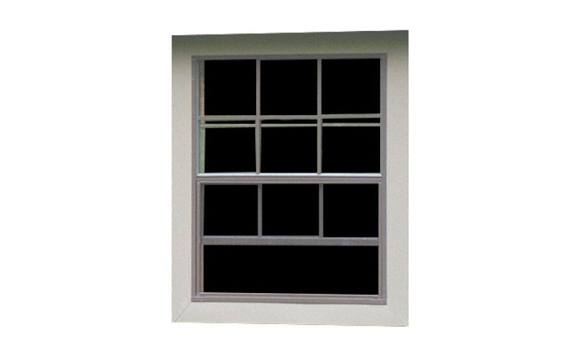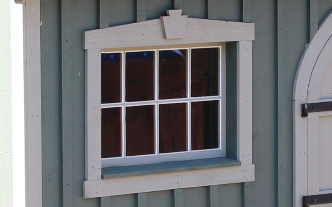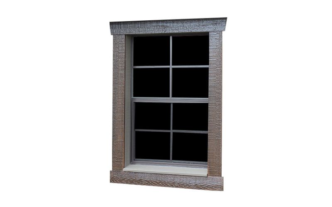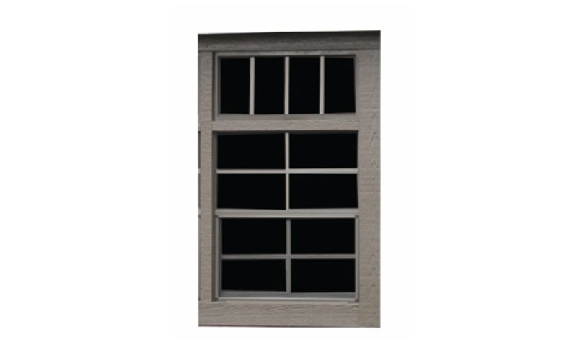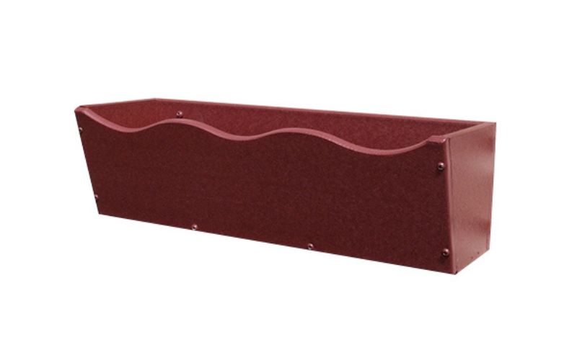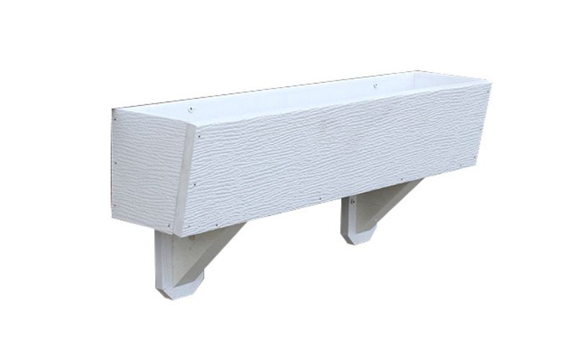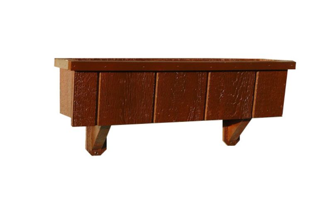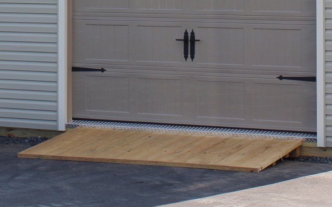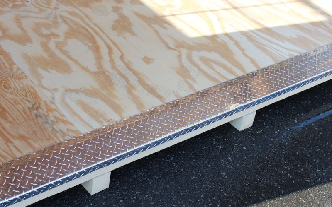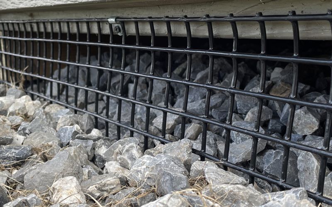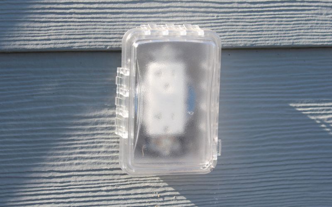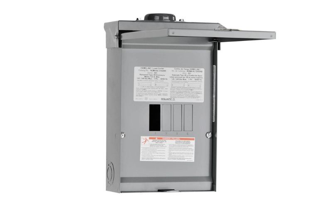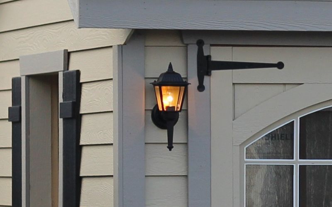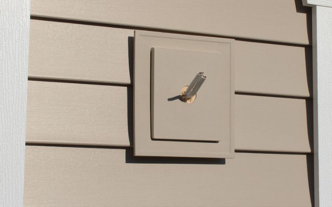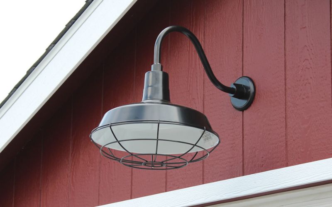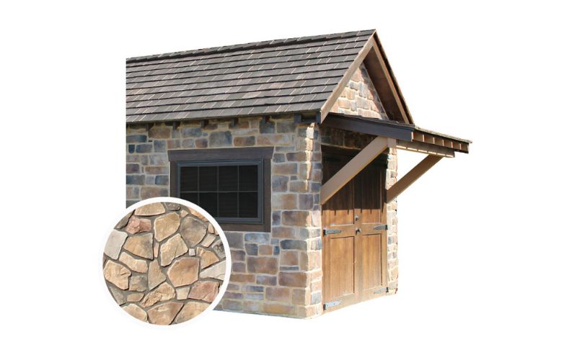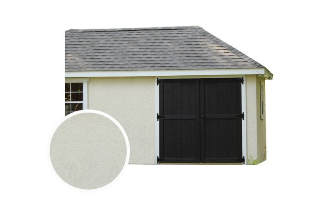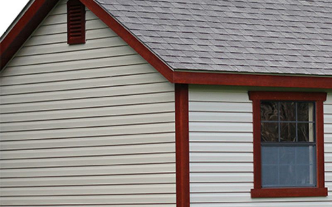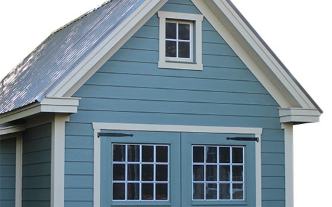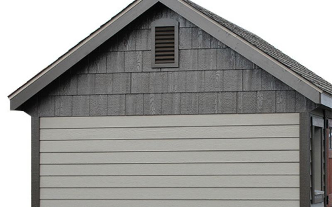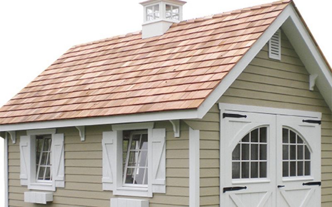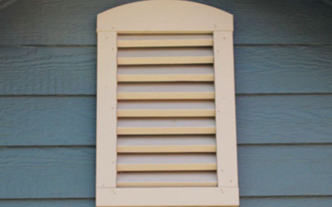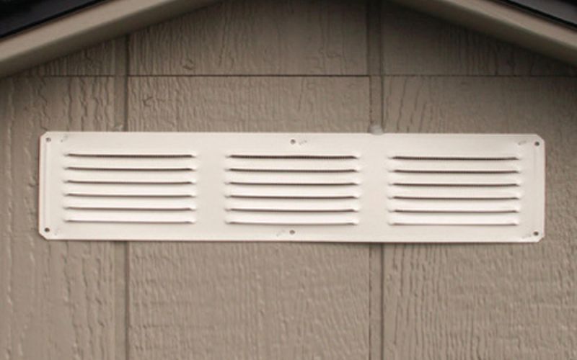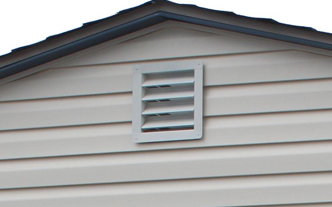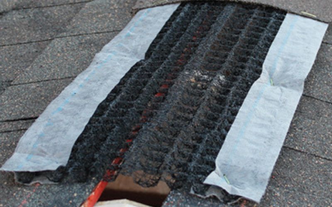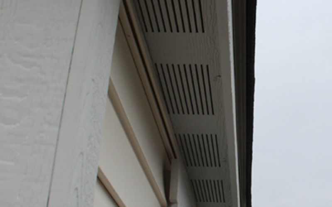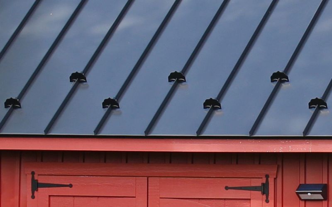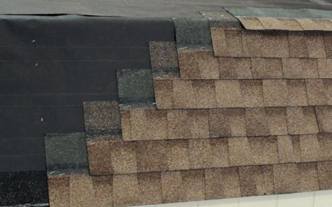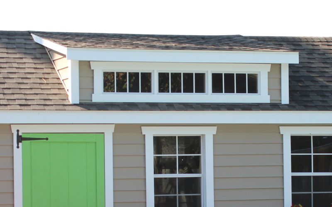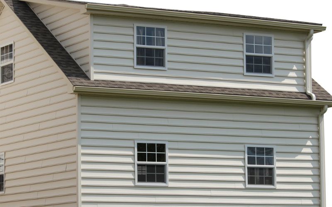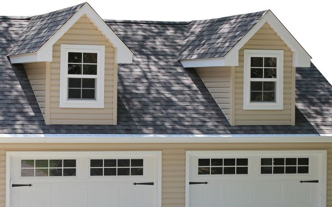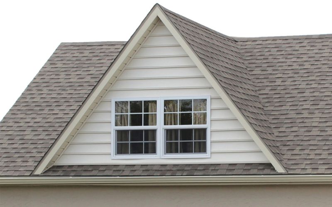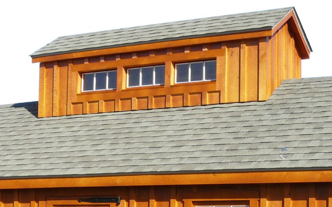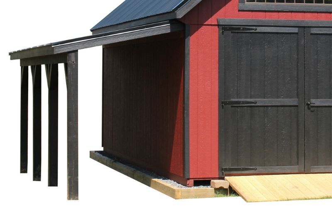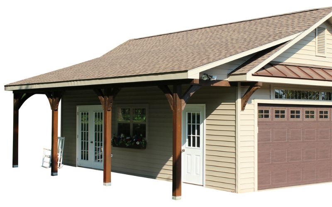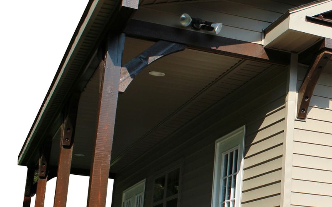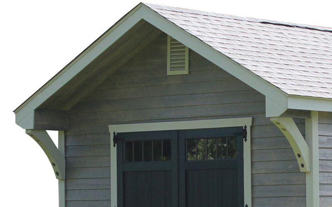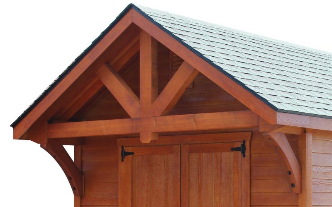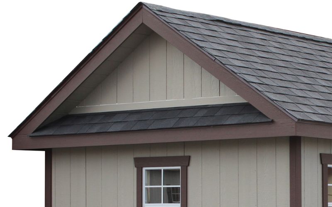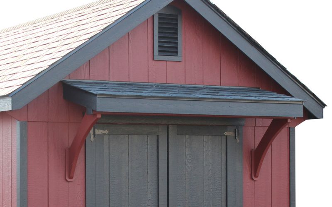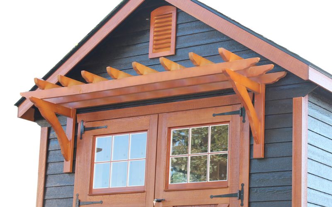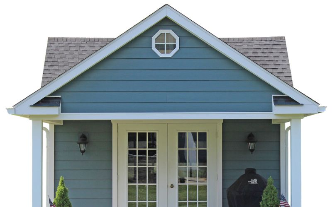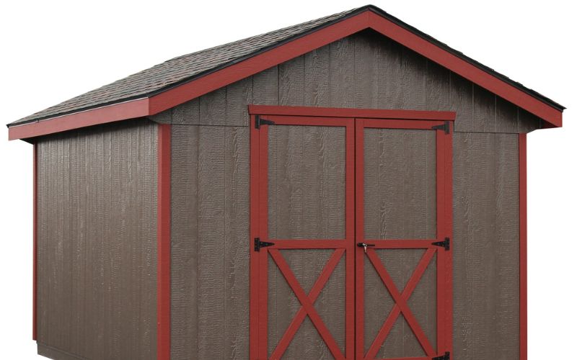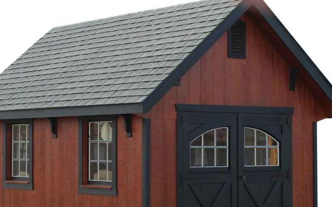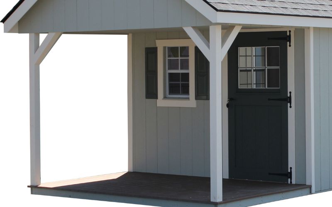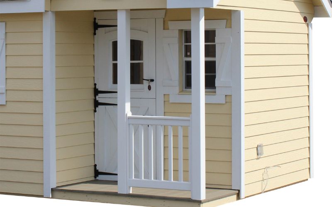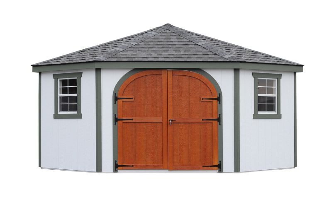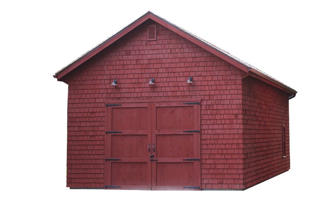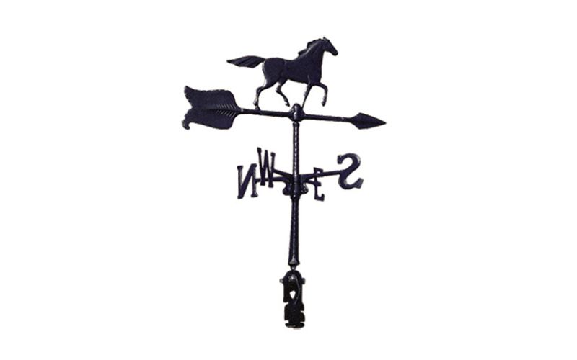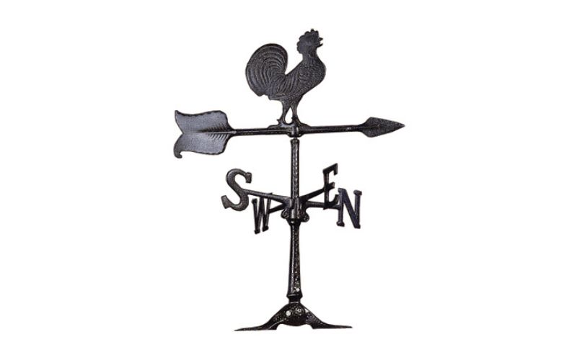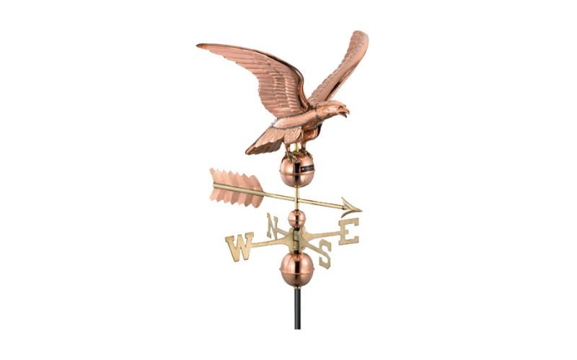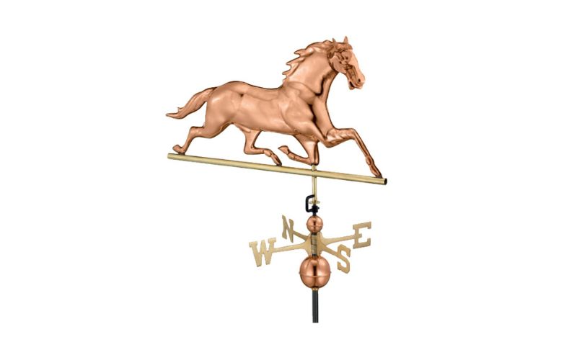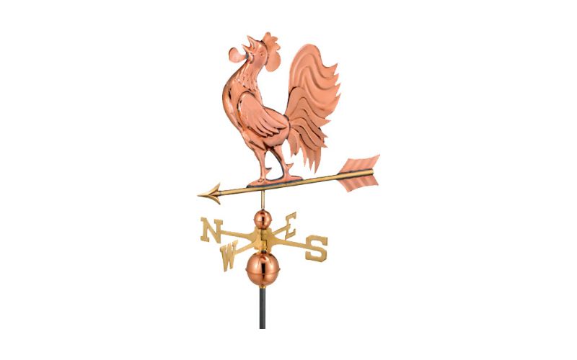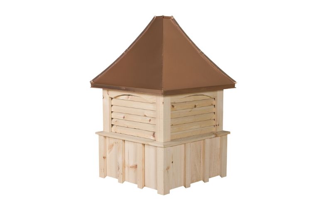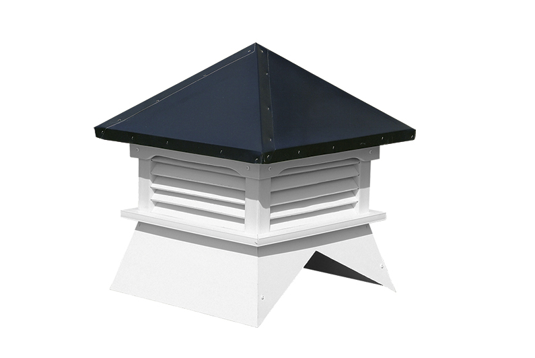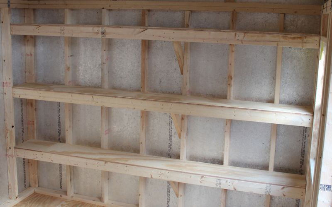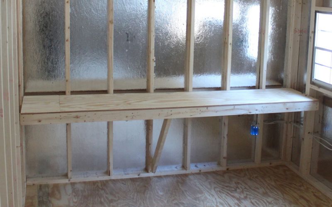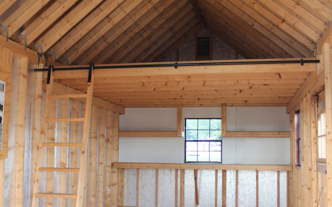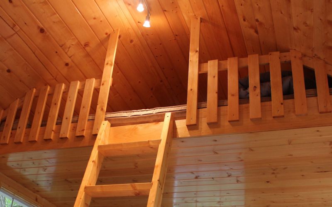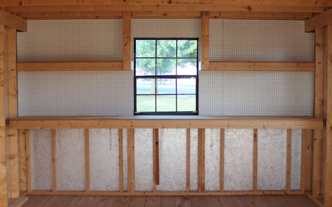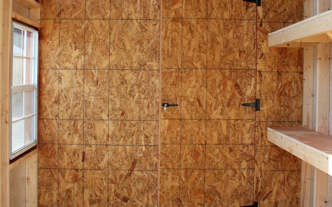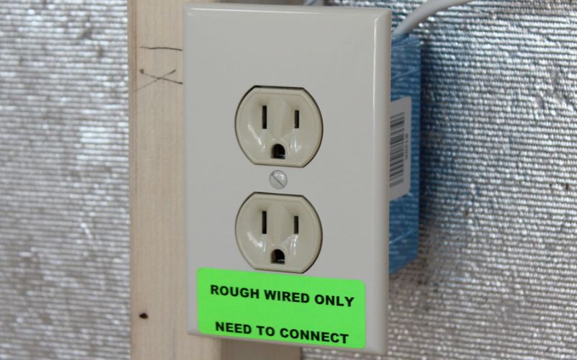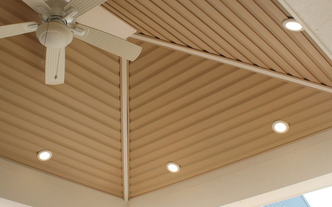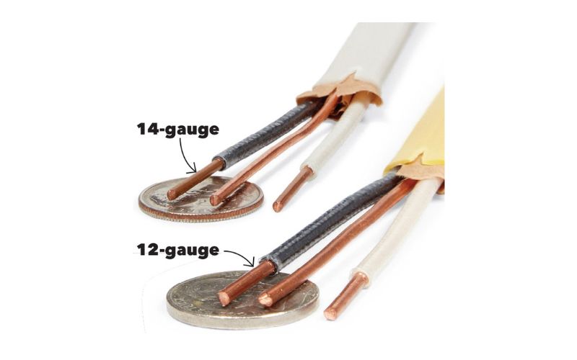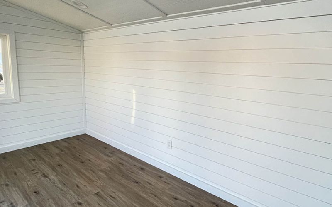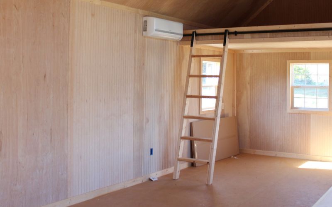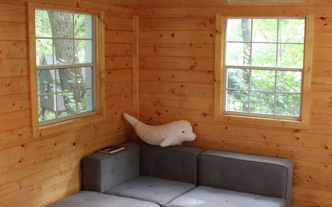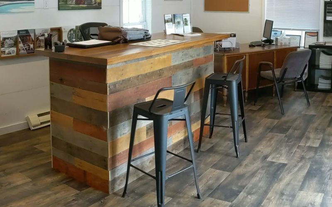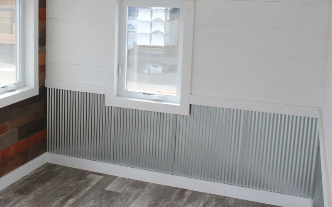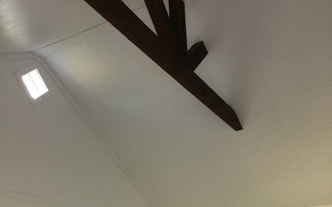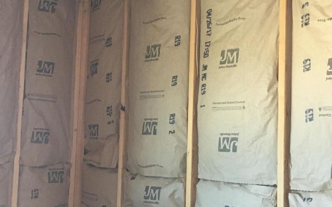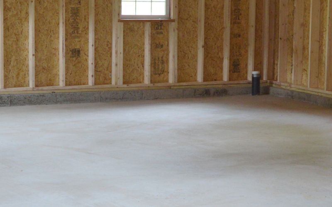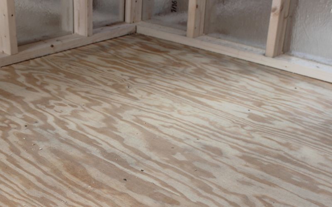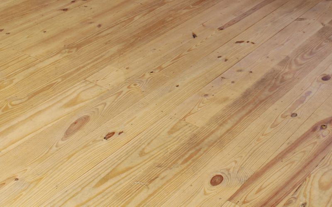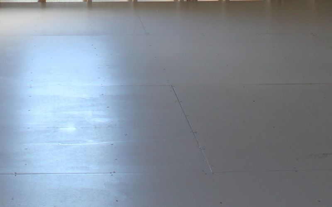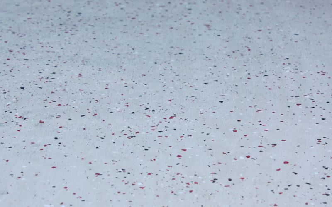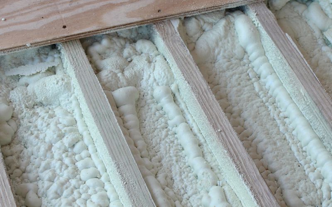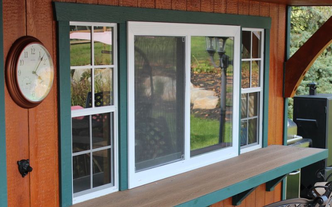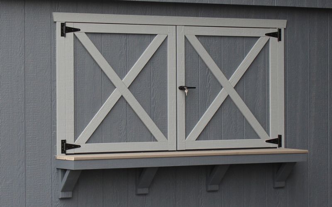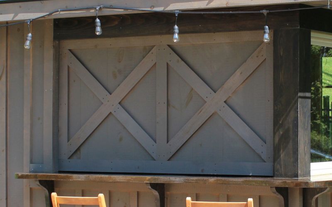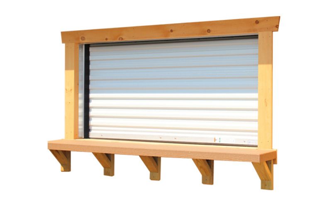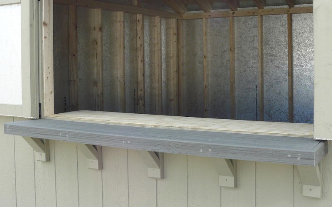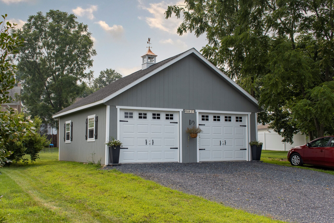
For those seeking a spacious double-wide or larger garage, the Lexington design is a fantastic option. While it doesn’t provide a full second floor, it offers valuable additional storage space above the main level. Each Lexington model includes a permanent staircase for easy and convenient access to the upper levels, making the attic area readily accessible.
Open Floor Design:
- Designed without a floor, allowing for customization according to your specific needs.
Sturdy Sill Plate:
- Supported by a 2×6 pressure-treated sill plate with sill sealer for solid foundation anchoring.
Secure Wall Construction:
- 2×4 wall studs, spaced 16″ on center, securely fastened to the floor with wedge anchors for structural stability.
Impressive Wall Height:
- Boasts a wall height of 7′ 11″, providing ample vertical space.
Advanced Wall Sheathing:
- Features ½” LP SmartPanel wall sheathing with a radiant barrier for improved insulation and energy efficiency.
Reinforced Entry Points:
- 2×6 headers are installed above the single entry door and windows for added strength.
Abundant Natural Light:
- Equipped with three 30×36 vinyl insulated slider windows, ensuring plenty of natural light and ventilation.
Solid Entry Door:
- Includes one 36×80 solid pre-hung entry door for convenient access.
Sturdy Garage Door Headers:
- 2×8 headers above the garage doors enhance structural integrity.
Dual Garage Doors:
- 2 solid insulated overhead garage doors (8×7 on 20’ wides and 9×7 on 24’ wides) provide secure and convenient access.
Spacious Attic Area:
- The attic area features a 32” staircase with ⅝” plywood on the attic floor and ½” plywood on knee walls, offering additional storage space.
Hurricane-Resistant:
- Equipped with H-8 hurricane ties on every rafter for increased stability and safety.
Engineered Roof Trusses:
- 2×4 engineered roof trusses, spaced 16″ on center, provide a robust roofing structure.
Optimal Roof Pitch:
- Boasts a 7/12 pitch roof for efficient rainwater runoff and extra interior space.
Radiant Barrier Roof Sheathing:
- The 1/2” roof sheathing includes a radiant barrier to enhance energy efficiency.
Durable Roofing:
- 15lb felt paper on the roof, topped with 30-year architectural shingles, ensures long-lasting protection and aesthetic appeal.
Size Range:
- Available in 16 sizes from 20×20 to 24×48
Attic Truss Design
The defining characteristic of the Lexington Garage is its innovative attic truss design. Unlike traditional trusses, Lexington employs two beams that meet diagonally at the roof's peak. This configuration provides remarkable stability while creating valuable attic space within the structure.
Extra Storage Space
Lexington Garage owners benefit from the additional storage capacity provided by the attic space. This area offers an ideal solution for stowing away items you want to keep hidden but easily accessible.
Multifunctional Design
This garage isn't just for vehicles. Its spacious interior and customizable layout make it ideal for a wide range of purposes. Whether you need a workshop, hobby space, or a secure storage area, the Lexington Garage adapts to your needs.
Classic Peaked Roof
The Lexington Garage's classic peaked roof and elegant design features enhance your property's curb appeal. Its timeless aesthetics blend with various architectural styles, making it a valuable addition to your home.
On-Site Construction
Due to the complexity of its attic truss design, Lexington Garages are constructed on-site. Our experienced builders ensure precise assembly to guarantee the structural integrity and functionality of your garage.

White

Navajo White

Martin Cream

Beige

Almond

Tan

GP Clay

Light Red

Red

GP Olive

Avocado

Hunter Green

Forest Green

Chestnut

Dark Brown

Bronze

Blue

Navy Blue

GP Light Gray

Medium Gray

Dark Gray

Black

Rustic Cedar

Mahogany

Mushroom

Driftwood

Charcoal Gray

Ash Gray

Avocado

Bright Red

Barn Red

Burgundy

White

Mist

Pearl

Cream

Almond

Beige

Tan

Clay

Olive

Gray

Flint

Blue

Charcoal

Pewter Gray

Williamsburg Slate

Gray

Hunter Green

Hickory

Barkwood

Weathered Wood

Shake Wood

Black

Brown

Dark Gray

Red

Green

Pacific Blue

Clay

Slate Blue

Tan

Light Gray

Almond

Cream

Pearl

White

Board & Batten Door

Fiberglass Single Door

Fiberglass Single Door with Glass

Wood Single Door

Wood Single Door - Rounded

Wood Single Door - Dutch Door

Wood Single Door - Transom

Wood Single Door - Carriage House

Fiberglass Double Door

Fiberglass Double Door with Glass

Wood Double Door

Wood Double Door - Rounded

Wood Double Door - Dutch Door

Wood Double Door - Transom

Wood Double Door - Carriage House

Wood Double Door - Carriage House with Squared Glass

8x7 Wood Double Barn Door

8x7 Wood Double Door - Carriage House

8x7 Wood Double Door - Carriage House with Squared Glass

Legacy Overhead Door

Carriage Overhead Door

Heritage Overhead Door - Stockton Arched Windows

Standard Hinge

12” Decorative Strap Hinge

20” Heavy-Duty Pinion Hinge

Standard Latch - Outside

Standard Latch - Inside

Standard Interior Latch

Skylight

18x27 Standard Slider Window

24x27 Standard Slider Window

24x36 Standard Slider Window

30x36 Standard Slider Window

Short Transom Window

Long Transom Window

Aluminum Jalousie Window

30x36 Vinyl Insulated Slider Window

40x60 Vinyl Insulated Slider Window

28x41 Vinyl Casement Window

Short Vinyl Insulated Transom Window

Long Vinyl Insulated Transom Window

Vinyl Half-Round Insulated Window

Vinyl Octagon Window

Wood Window - 4-Pane

Wood Window - 6-Pane

Wood Window - 8-Pane

Wood Window - 9-Pane

Arched Wood Window - 6-Pane

Vertical Wood Window - 6-Pane

Vertical Wood Sliding Window with Screens

Louvered Vinyl Shutters

Raised Panel Vinyl Shutters

3-Slat Wood Shutters

MiraTec Wooden Window Trim

Aluminum Window Trim

MiraTec Window Trim with Keystone

Inset Slider Window

Slider Window with Transom Window

Poly Flower Box

Large Poly Flower Box

Wooden Window Box with Braces

Ramp

Door Sill Protector

Critter Guard

Exterior Outlet

Electrical Box

Exterior Light Sconce

J-Block for Exterior Light Sconce

Exterior Overhead Pan Light

Stone Siding

Stucco Siding

MiraTec Trim Package

Colonial Trim Package

Cedar Impressions Gable

Decorative Roof Braces

Decorative Gable Vent

Basic Metal Gable Vent - Wood Siding

Basic Metal Gable Vent - Vinyl Siding

Rolled Ridge Vent

Soffit Vent

Snow Guards

Felt Paper

Transom Dormer

Full Shed Dormer

Cape Cod Dormer

Reverse Gable Dormer

Pagoda Roof

Eave Overhang with Posts

Cape Cod Overhang with Posts

Overhang Finished Ceiling

2’ Gable Overhang

2’ Alpine Gable Overhang

Pent Roof Overhang

Gable Door Overhang

Pergola Overhang

Gable Returns

8” Overhangs on A-Frame

12” Overhangs on Garden Shed

End Porch

Corner Porch

Corner Nook

Higher Walls

Black Eagle Weathervane

Black Horse Weathervane

Black Rooster Weathervane

Copper Eagle Weathervane

Copper Horse Weathervane

Copper Rooster Weathervane

Board & Batten Cupola

Shed Cupola

Shelving

Workbench

Loft

Loft Ladder with Pipe & Brackets

Loft Railing

Pegboard

Partition Wall

Standard Electrical Package

Recessed Lighting Package

12-Guage Wiring

Shadow Gap Interior

Finished Interior - Beaded Plywood

Finished Interior - Tongue & Groove Pine

Finished Interior - DreamSpaces

Corrugated Metal “Wainscoting”

Painted Interior

Fiberglass Insulation

Spray Foam Insulation

No Floor

Plywood Flooring

Tongue & Groove 2x8 Flooring

Painted Flooring

Epoxy Floor with Flakes

Spray Foam Insulated Floor

Insulated Sliding Concession Window

Concession Door - Swing Out

Concession Door - Swing Up

Concession Door - Rollup

Concession RhinoDeck Counter
Your dream garage is within reach, and we’re here to make it a reality. We welcome customization requests to tailor your building to your precise specifications. Contact us today to bring your vision to life.

