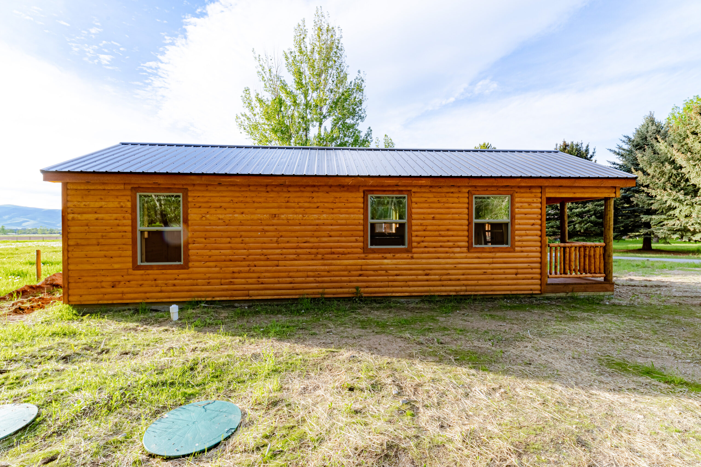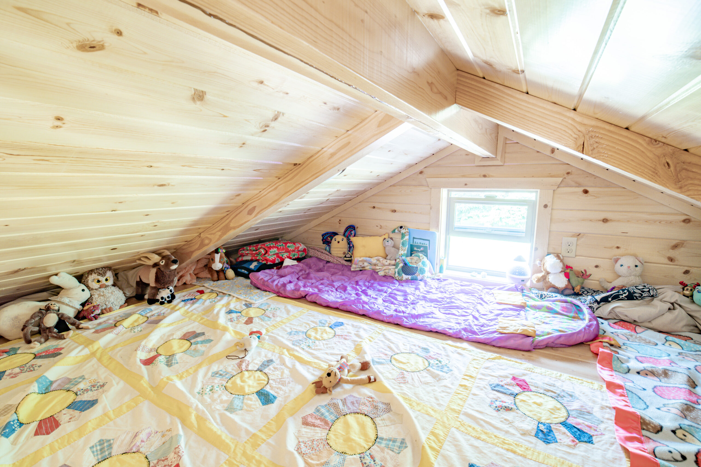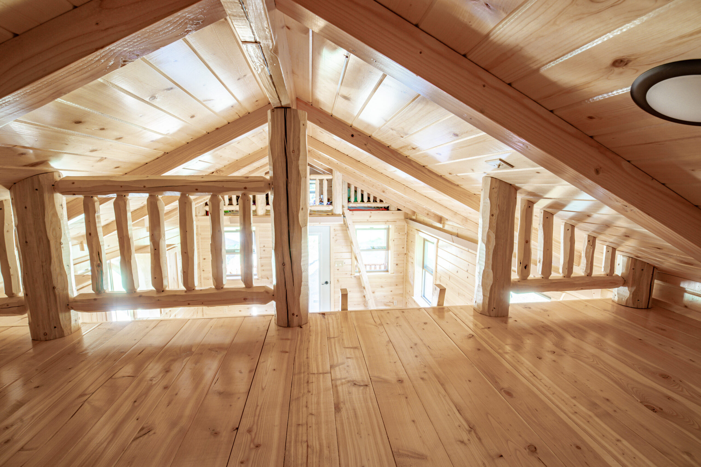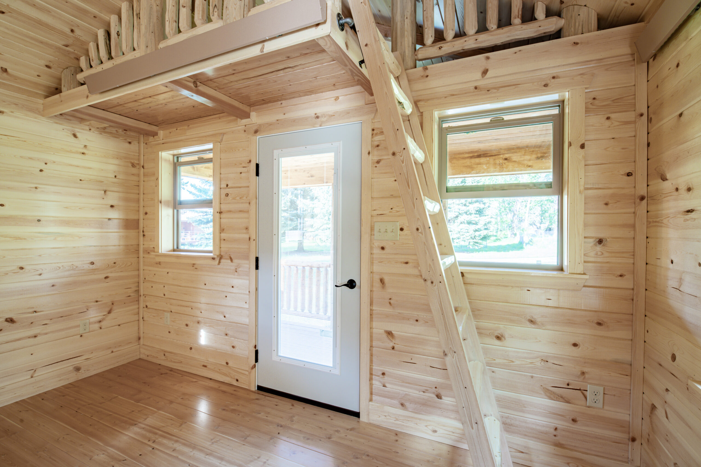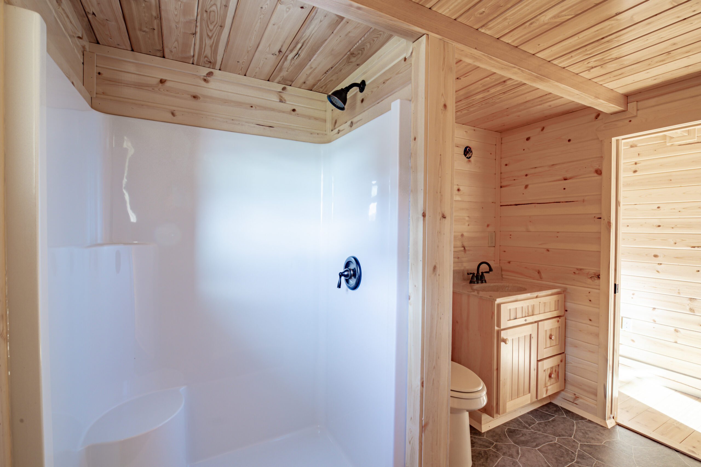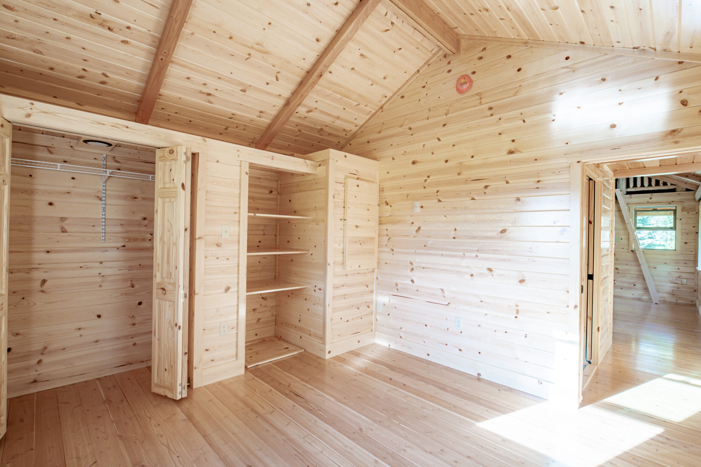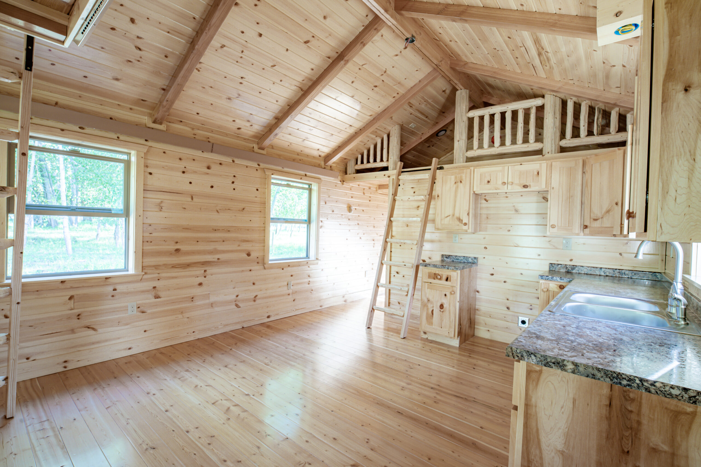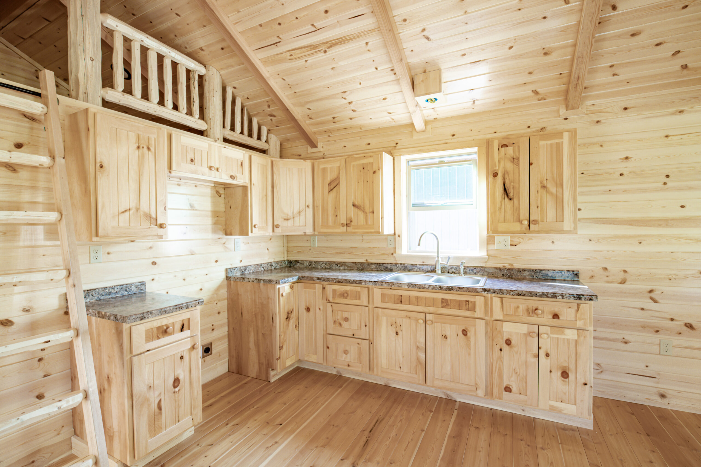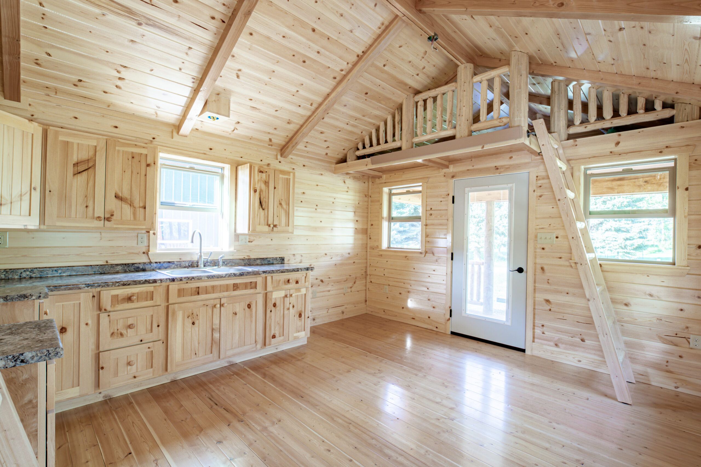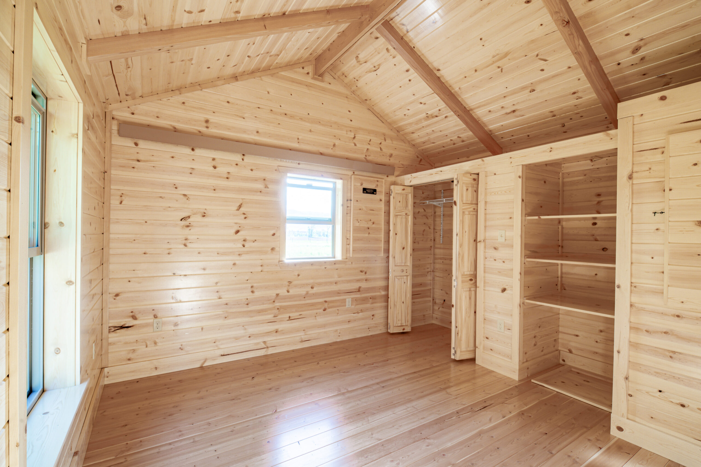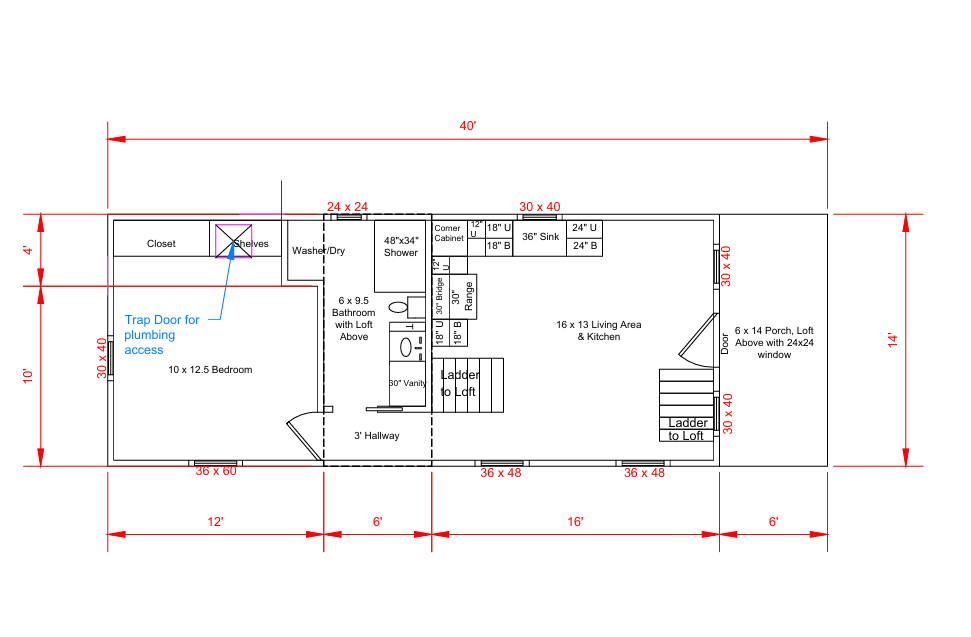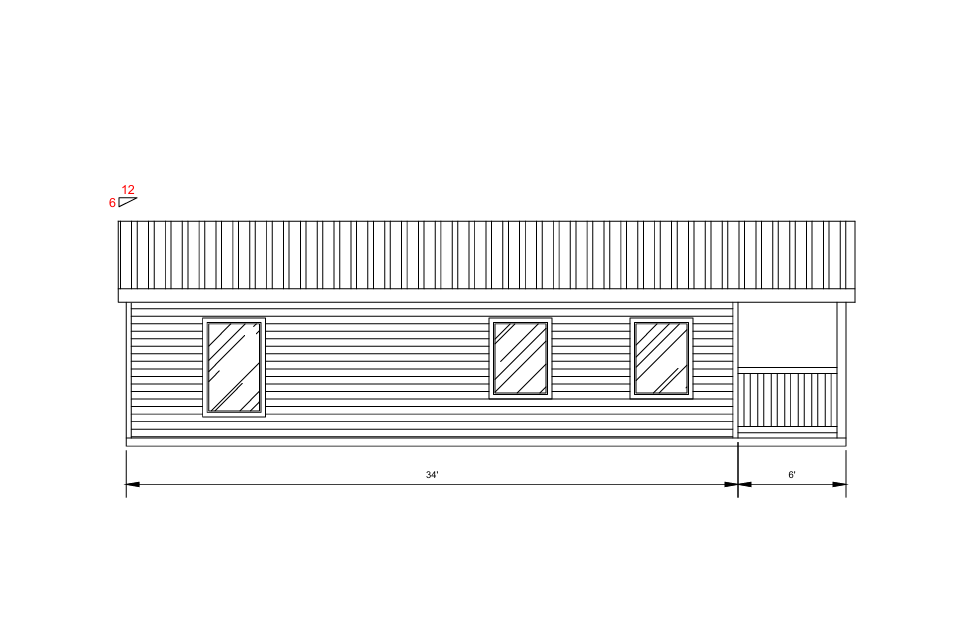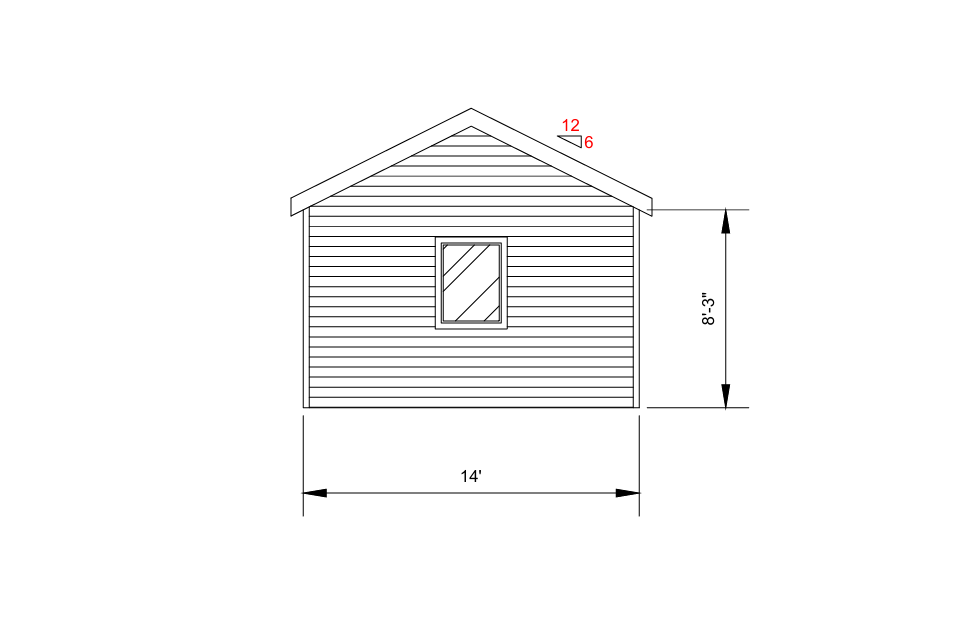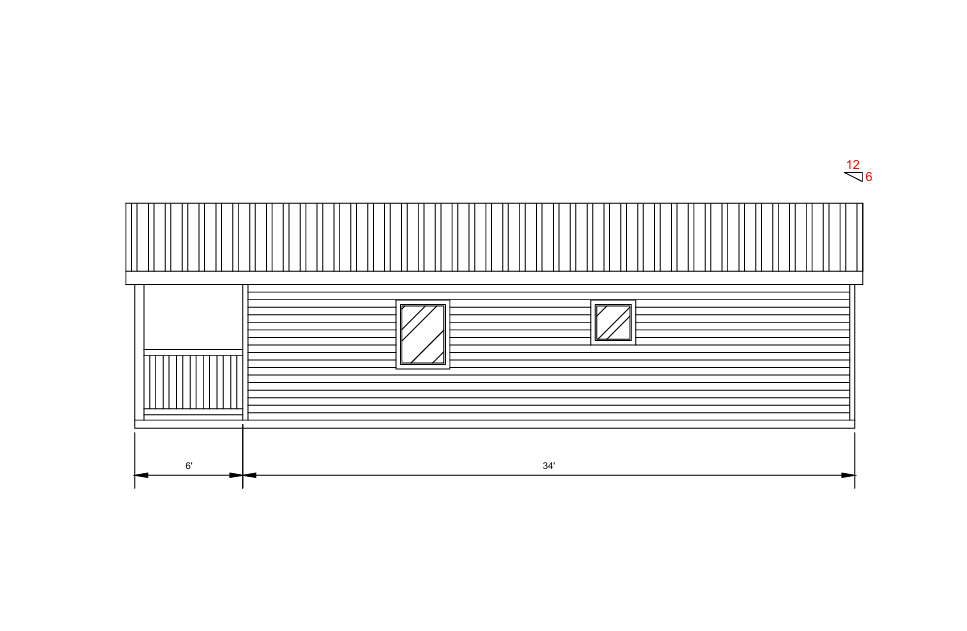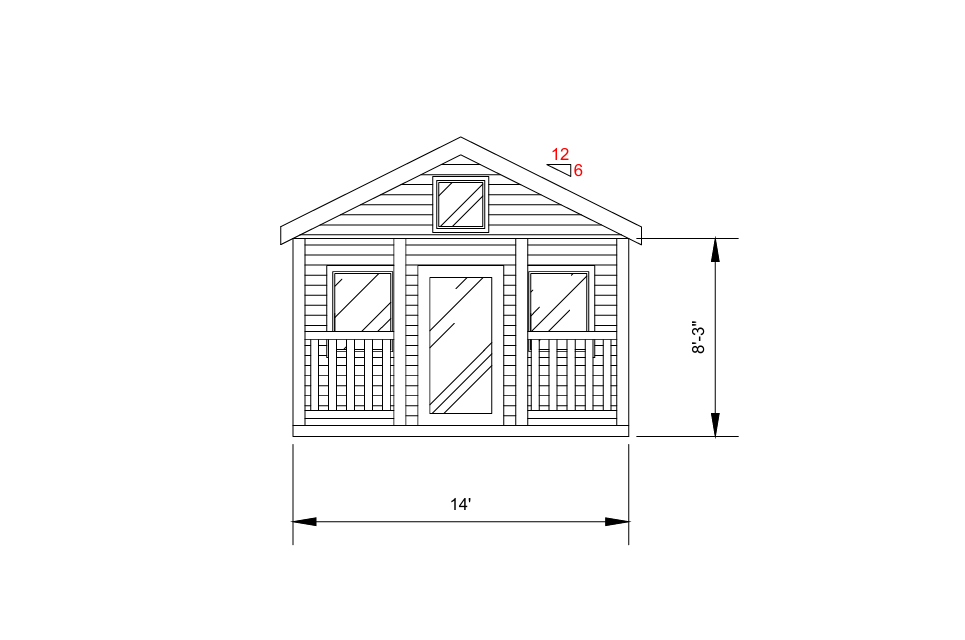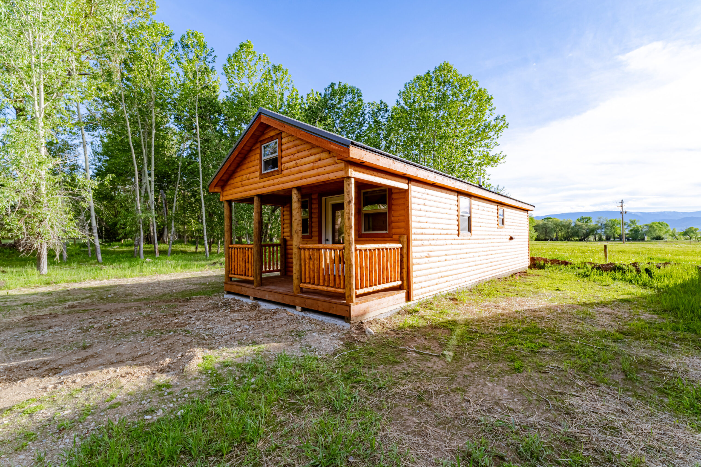
14x40 Glacier Cabin
Check out this thoughtfully crafted 14′ x 40′ sanctuary that honors our client’s desire for independence while keeping him close to the people who matter most. With single-level living, quality Amish craftsmanship, and thoughtful features designed for comfort and connection, this Glacier has transformed family property into a place where independence and togetherness coexist beautifully.
Project Info
Whether serving as a permanent residence, guest retreat, or multigenerational living solution, this versatile cabin adapts to life’s changing needs while maintaining the dignity and comfort you’ve earned.
Key Features of the 14×40 Glacier Cabin:
- Spacious Open-Concept Living Area: The open concept living area flows naturally into a fully appointed kitchen. The 16′ x 13′ heart of the home invites conversation while providing room to move freely, cook confidently, and live fully.
- Convenient Floor Plan: The single-level floor plan eliminates the barriers that creep into daily life. No stairs between the bedroom and the kitchen. No steps between comfort and convenience.
- Covered Porch: Thi s cabin’s covered 6′ x 14′ porch serves as a daily sanctuary for morning coffee, afternoon reading, and evening conversations with family who walk over from the main house.
- Lofts Above Bedroom and Front Door: The two loft spaces can serve as extra storage, a home office, or a creative space for different owners.
- Eye-Catching Exterior: The Cedar Canyon tone log siding weathers beautifully on this property, while the Burnished Slate metal roof provides decades of protection.
- Welcoming Interior: Inside features natural tongue and groove fir floors and warm pine walls to create an atmosphere that feels both substantial and welcoming to family and guests.
- Rustic Bathroom: The thoughtfully designed bathroom features a walk-in fiberglass shower and oil-rubbed bronze fixtures that combine safety with the rustic style the client loves.
- Ample Storage Space: The bedroom features built-in shelves for a practical storage solution.
- Comfort Features: The tankless electric water heater provides endless hot water efficiently. The Comfort Cove electric heating system warms every corner evenly and quietly.
This cabin was purchased as a home for an older gentleman so he could have single-level living and still be on the same family property . There really weren’t any changes from the standard floor plan or any other options that were added to this cabin . His granddaughter quickly claimed the loft for her own and filled it with stuffed animals and blankets .
