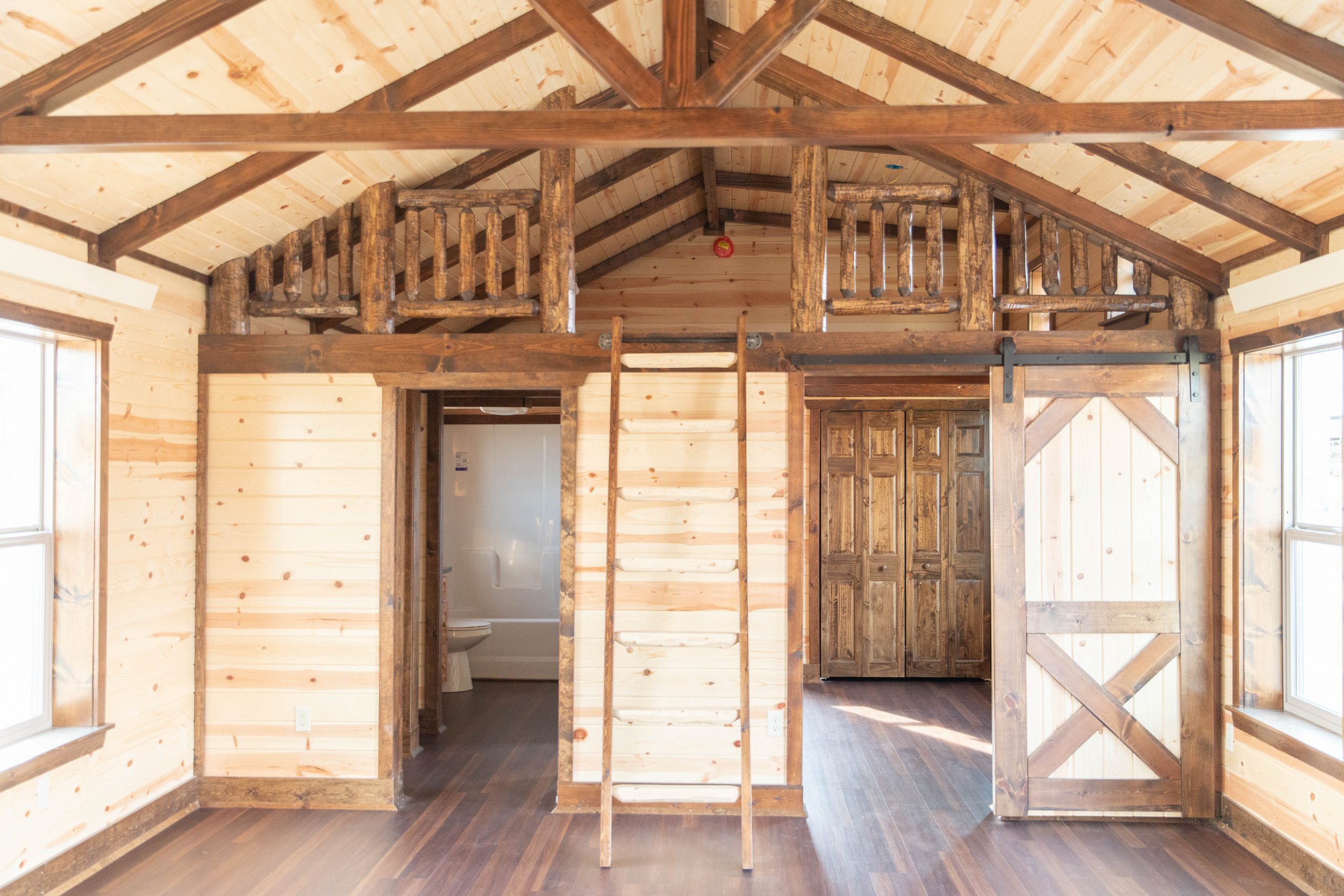
Absarokee Cabin – It’s the Details That Count
When picking your dream cabin, it’s the details that count.
We’re really proud of our cabins here at Trailside Structures. All the items bearing our name are hand-built to last a lifetime, here in the USA, to ensure our customers get quality and value. That’s true whether you purchase a tiny house, shed, garage, chicken coop, kennel, or our rustic outdoor furniture. But if there’s one product line that holds a special place in our hearts, it’s our cabins. We offer a half dozen different cabin styles, each with special, customizable layouts to suit your different needs, with distinct sizing and exteriors, materials, and a variety of options, so you can pick the series that best suits you.
And that’s the thing–the little things–we wanted to talk to you about today. Because we know that when picking your dream cabin, it’s the details that count.
We Work With You
Trailside Structures looks forward to working with you to build that special place. So when you call us to inquire about buying a cabin from us, we’ll ask you a series of questions about what you’re looking for. Everything from the size of the parcel you plan to build on, to the size cabin you want, to what type of spaces you prefer. That helps us point you to a cabin series that suits your needs, or you can just tell us which one catches your eye, based on the different range of exteriors, layouts, standard features, and options. But our process doesn’t stop there. In fact, that’s where things get interesting.
Trailside Prefab Means Custom Workmanship
Once you’ve chosen a series you like, you can stick with the standard features for that style, or we can begin the customization process with you. You can pick flooring, a roof color, exterior colors, or stained trim and beams. We can talk you through different options on doors, windows, closet/storage space, and bathroom conveniences. We can even talk about porches, loft/dormer spaces, and electrical utility features. It’s all up to you. You can choose to keep your cabin as is or tailor these elements to suit your needs.
Either way, we promise you won’t be disappointed with the service or product you’ll receive. We can help you with all of your design needs and when the build is ready, we will deliver your cabin or tiny house to your location. All you have to do is make sure the site is ready!
Let’s See This in Action:
Now that we’ve talked about Trailside Structures customer service and how we help you customize and detail your cabin to your exact specifications, we’d like to show you the process in action with a real client’s build-out of her Absarokee Cabin. At 16×50, the Absarokee series is one of our most spacious cabin types, with lovely standard options in its kitchen, two bedrooms, bathroom, electrical…it even has a loft. Like a lot of clients, this customer chose a mix of standard options and options for her home. Let’s take a look at what it looked like before it was delivered to its final destination in Jefferson City, MT!
Absarokee Cabin: A Pre-Delivery Tour
The Absarokee Cabin exterior is stained Cedar Natural Tone with a Forest Green metal roof. Either could be altered to better suit your tastes.
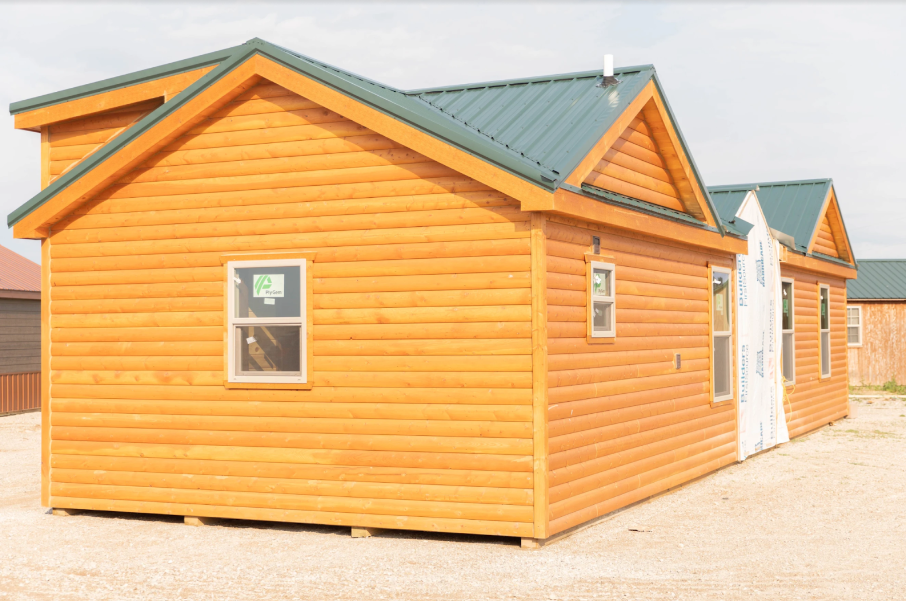
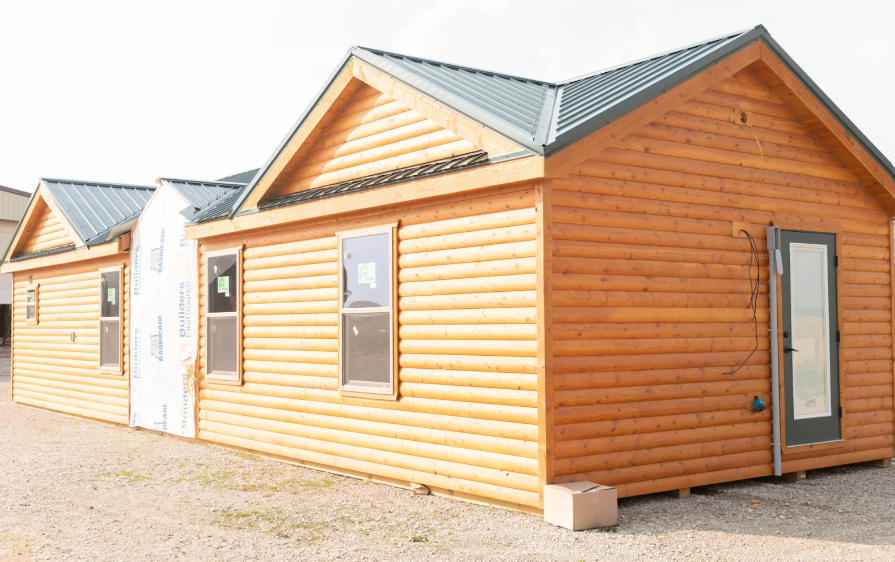
‘Front view’ of the cabin exterior, pending completion and installation of the front porch option. The porch is installed on the premises after the delivery of the cabin.
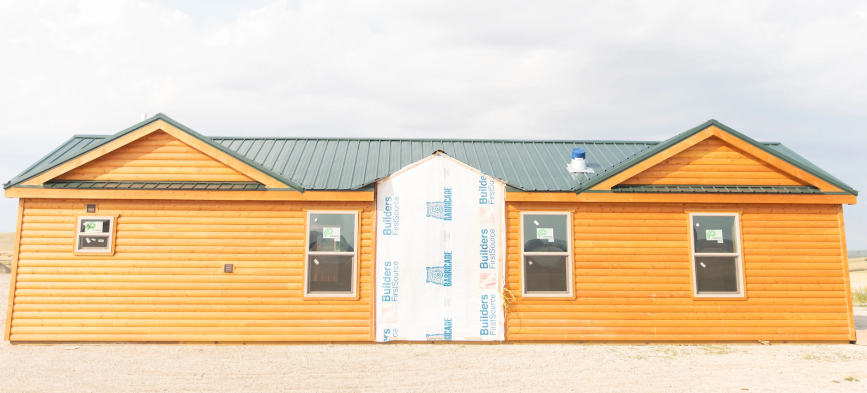
This is the ‘back view’ of the cabin exterior, pending the installation of a back deck on-site. The customer chose a sliding patio door option for easy access to her deck.
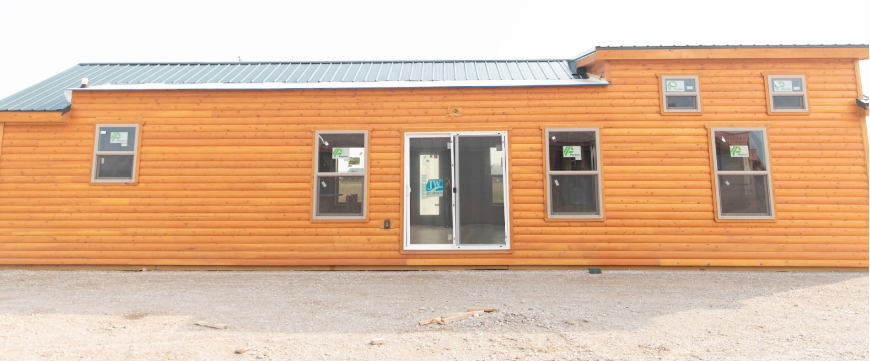
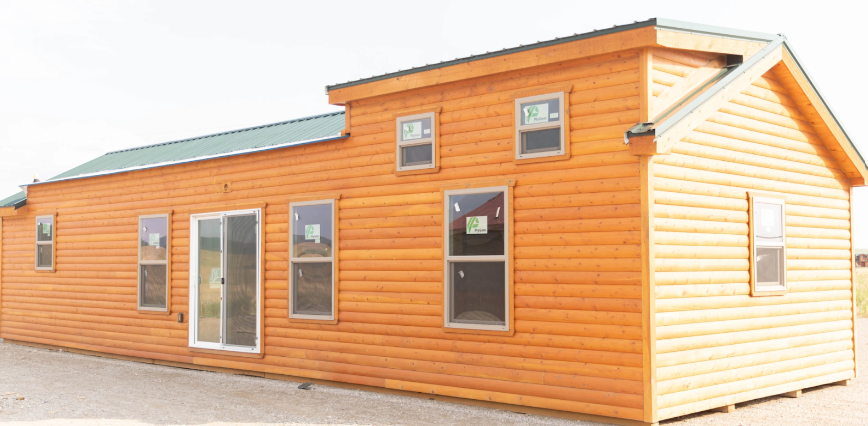
An interior view from the Absarokee’s Loft highlights the floor plan including a kitchen and living area, upgraded beam stain, kitchen with a peninsula feature, and optional chimney kit & hearth. Our client chose Trailside Structure’s luxury vinyl plank clip & lock flooring in ‘Biscayne Oak’, as well as the lovely ‘Shadow Brown’ stain on the beams.
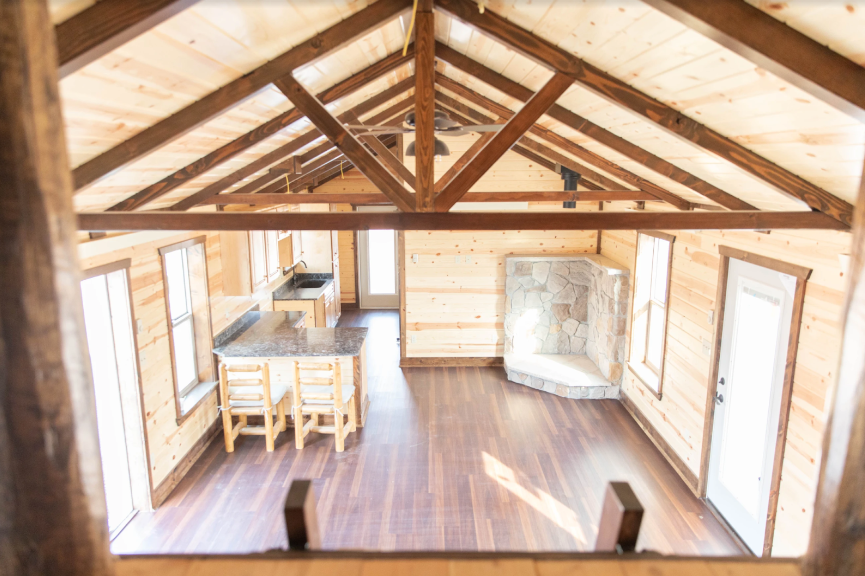
Hearth Detail
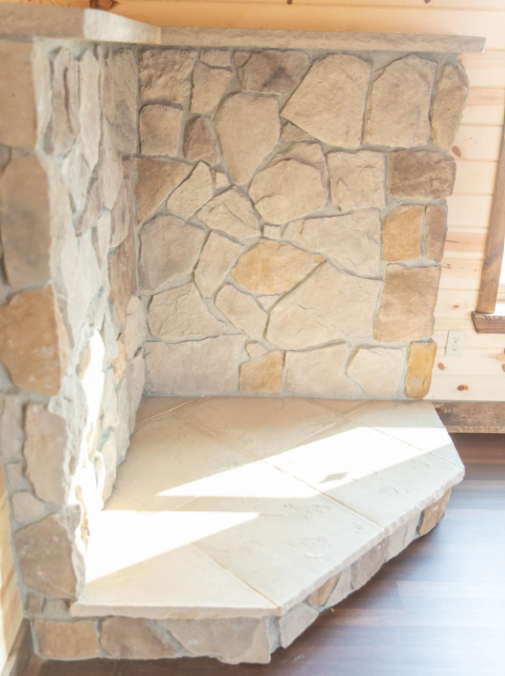
The Shadow Brown Beam stain provides an elegant contrast to the cabin interior.
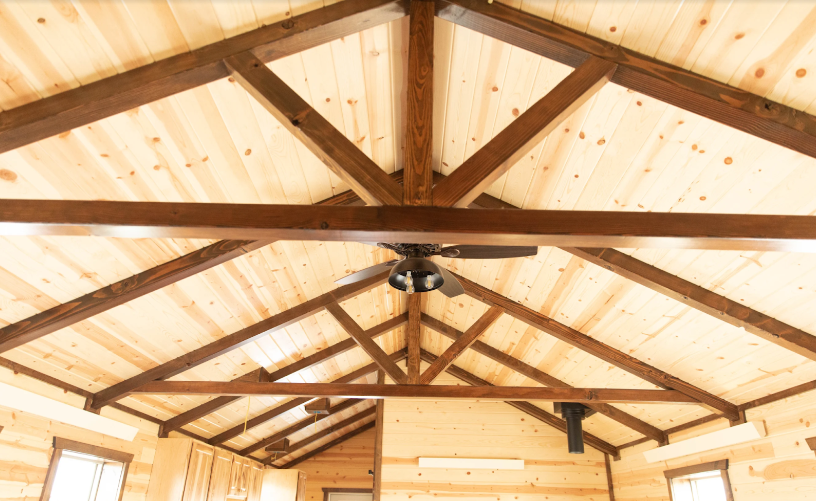
The kitchen features Hickory cabinets both above and below the upgraded quartz counter. Our client opted for custom cabinets that are a bit taller than usual.
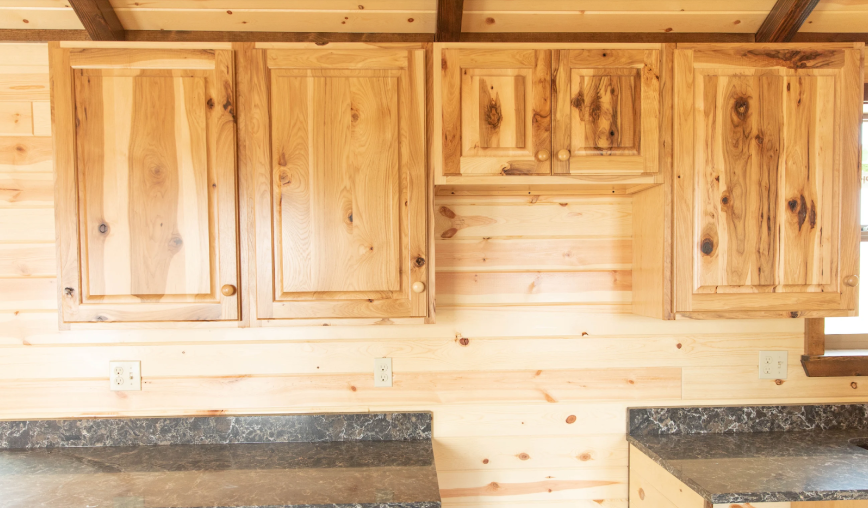
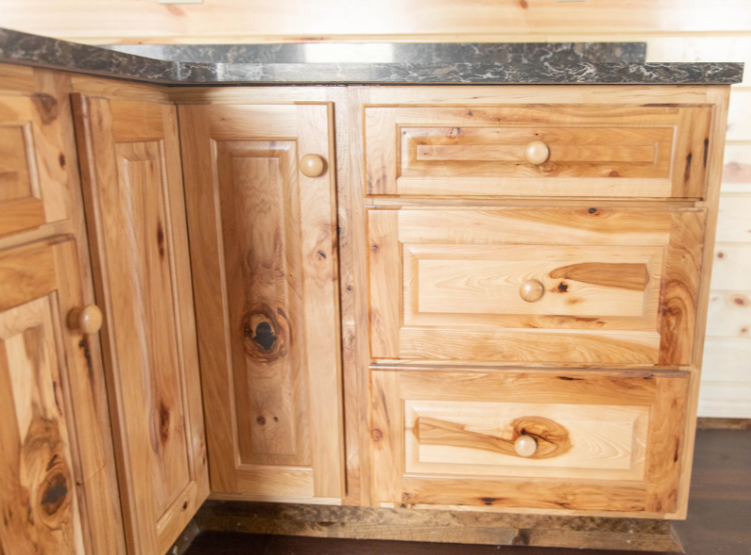
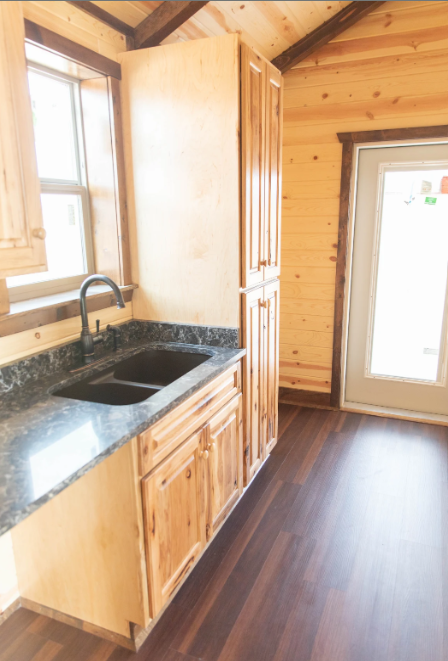
The kitchen has a number of other features, including an upgraded sink with fixtures in Oil Rubbed Bronze.
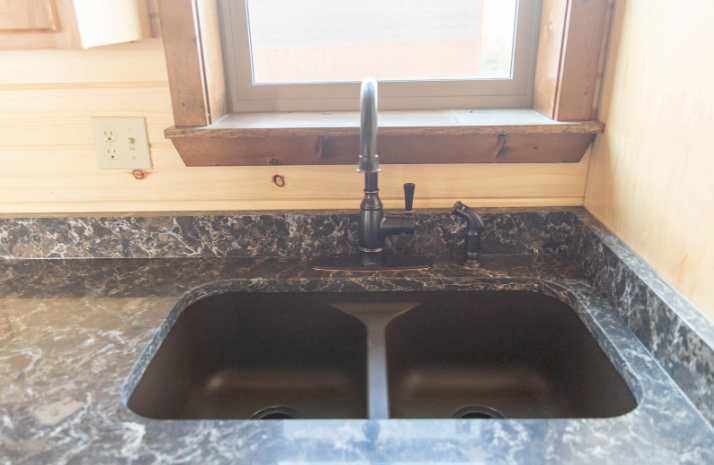
The Absarokee series includes all plumbing and comes pre-wired for range and microwave in the kitchen, as well as outlets throughout the space.
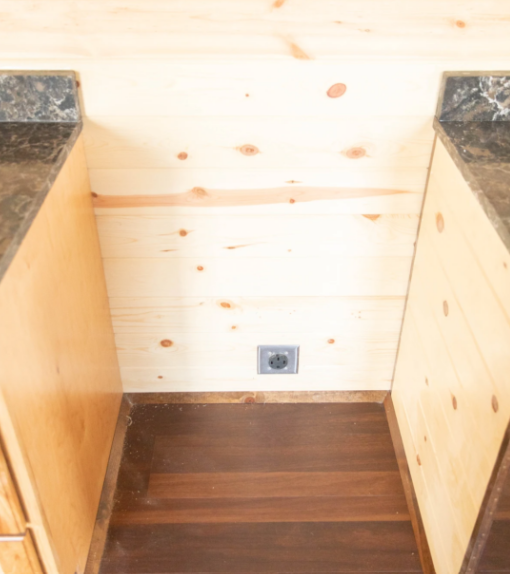
Customers love that so many of the cabin designs in our catalog feature loft spaces. One of the Absarokee’s most distinctive features is the Loft Access with a removable ladder.
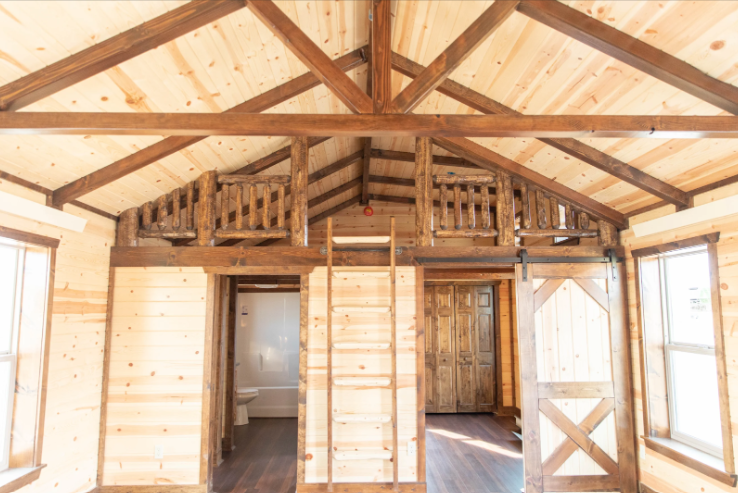
This cabin in particular features a loft space that’s been tailored to the customer’s exact specifications. The space is already kitted out for lighting as well as outlets.
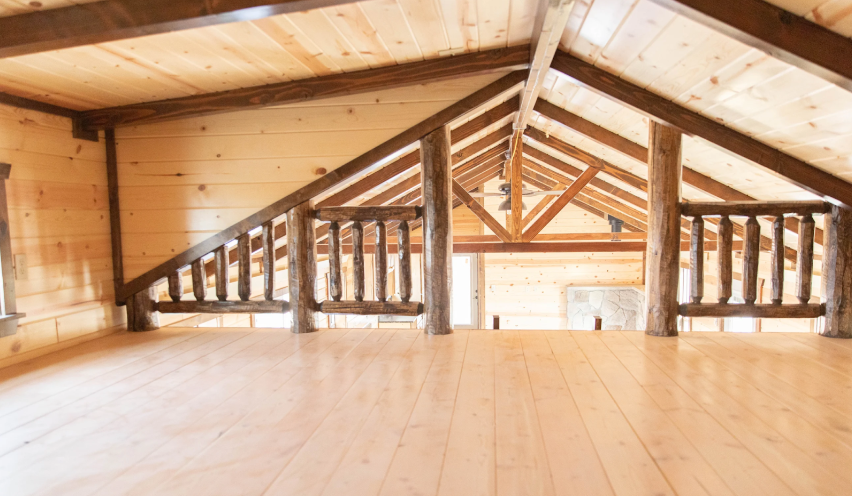
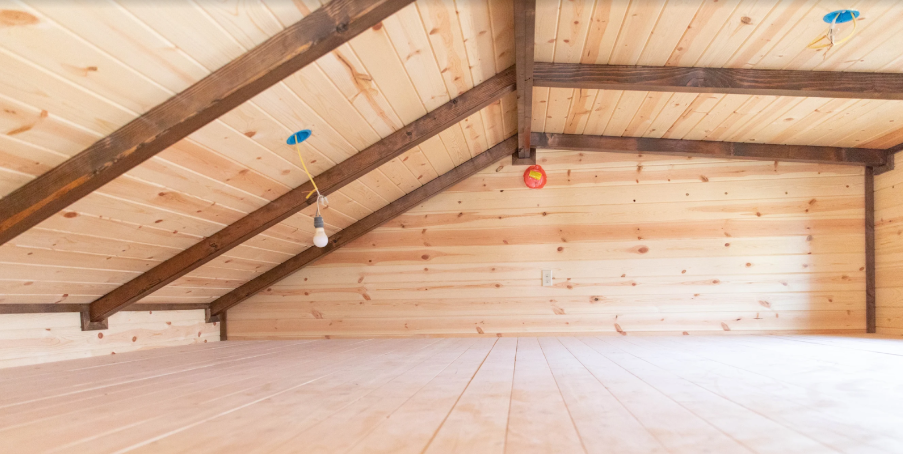
Ladder Detail
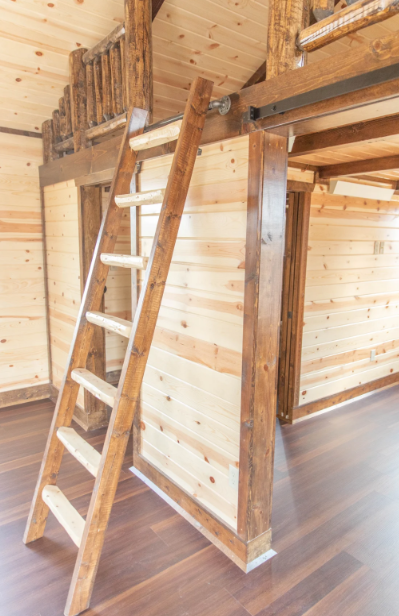
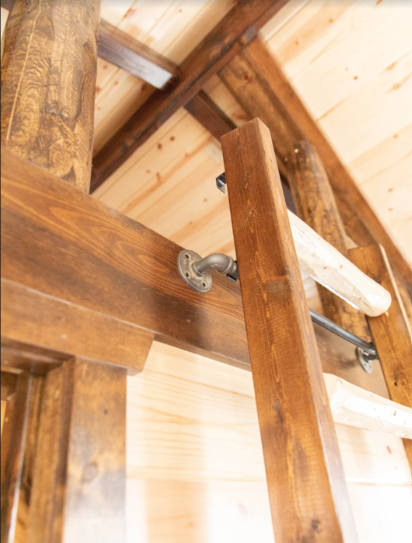
Another special feature chosen by this customer is the barn doors to the bedrooms.
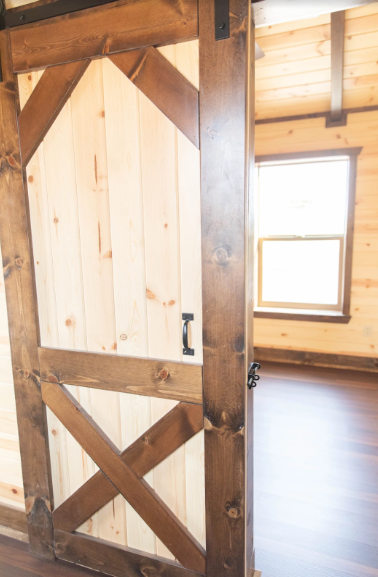
The Hickory cabinets, custom sink, Oil Rubbed Bronze fixtures, and custom Quartz tops can also be found in the bathroom.
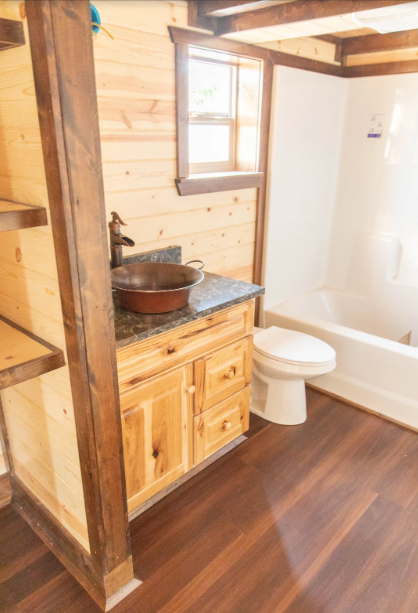
Bathroom sink detail
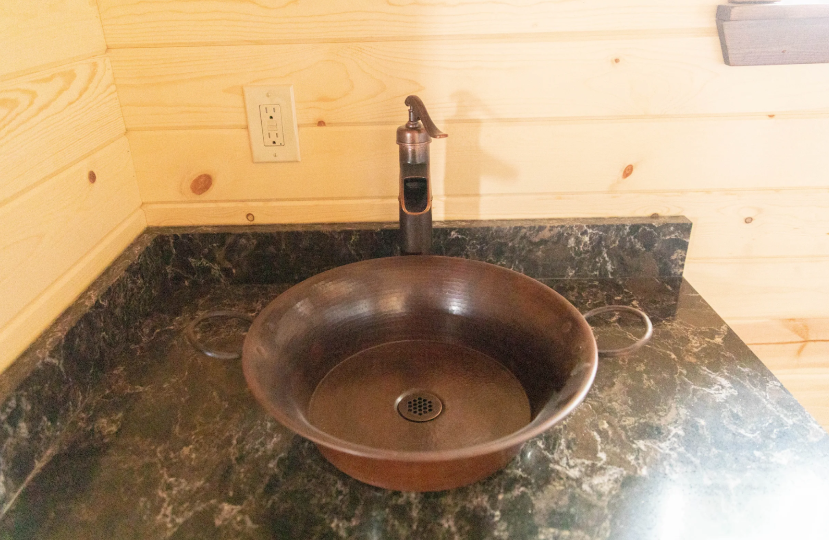
Bedroom Closets
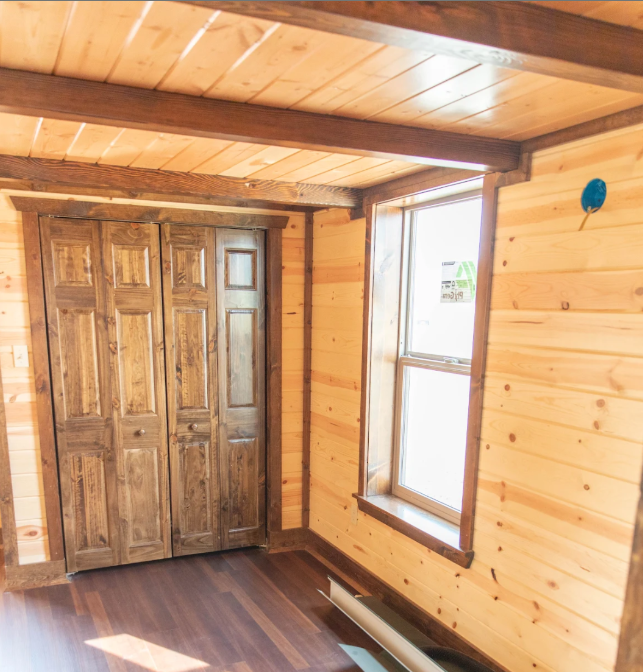
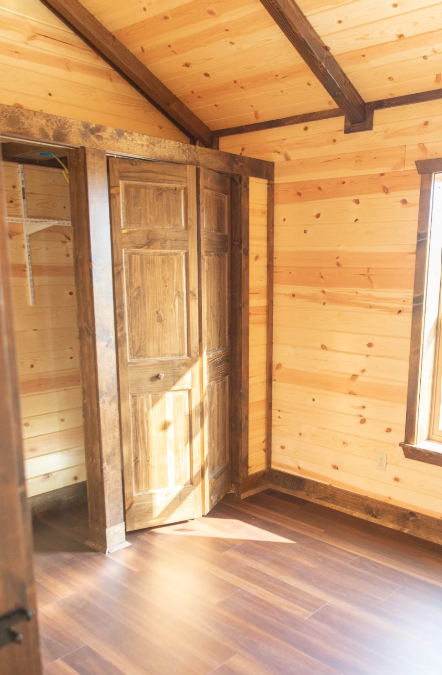
Bathroom Fan and Water Heater
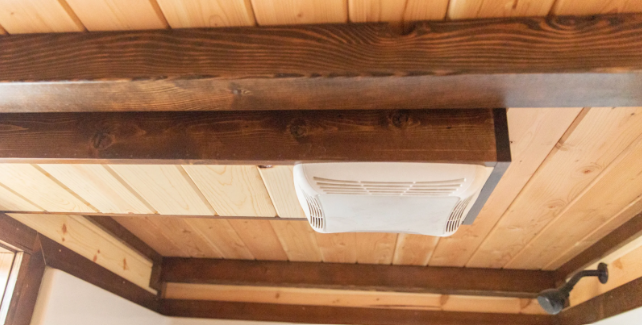
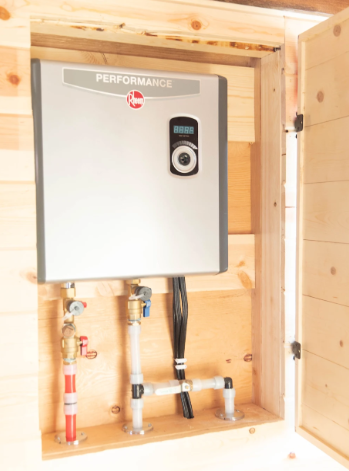
Parting Thoughts
Practical and Aesthetic touches are what make a home yours. As you can see from this client’s cabin, our cabin series offers a great foundation of standard features and floor plans from which to detail your space according to your tastes and needs. Whether it’s something practical that just makes your life easier, or a host of choices that brings a wow element that you’ll enjoy for years and years, you can count on us to make it happen.
If you have any questions or just want to take a look at our catalog, give us a ring or email us. We’d love to help, in any way we can.