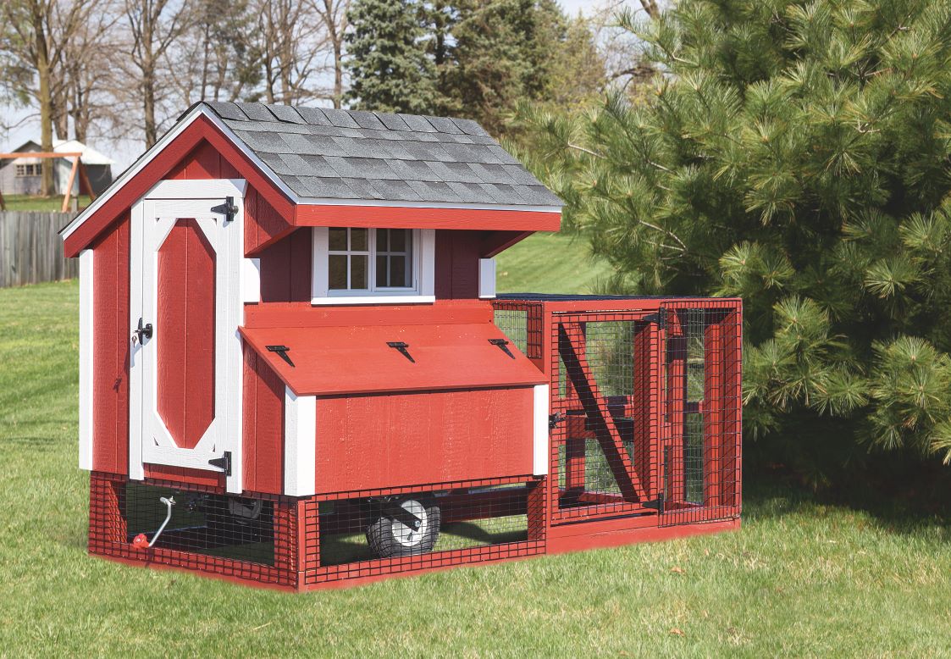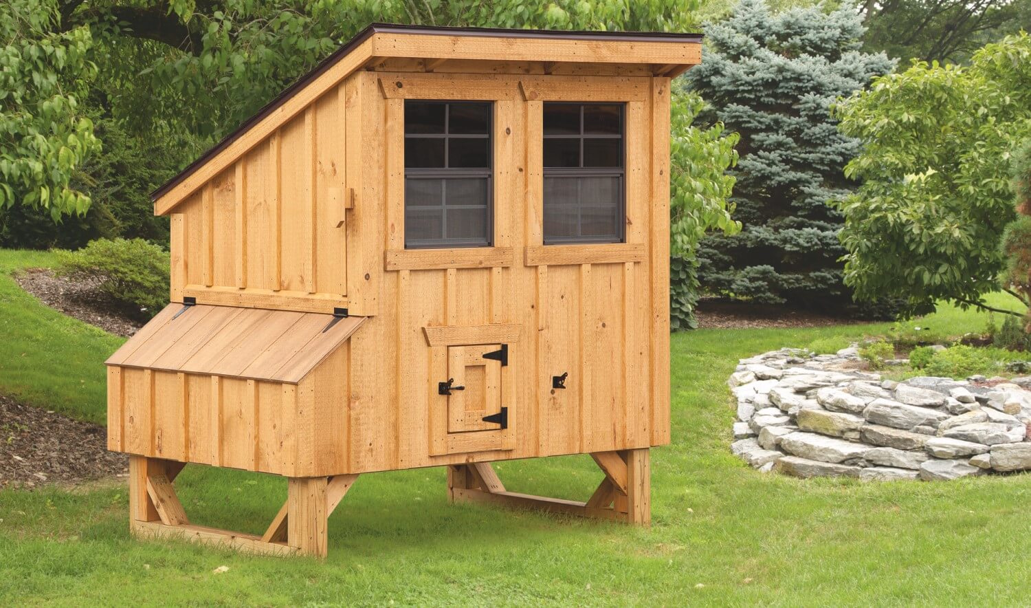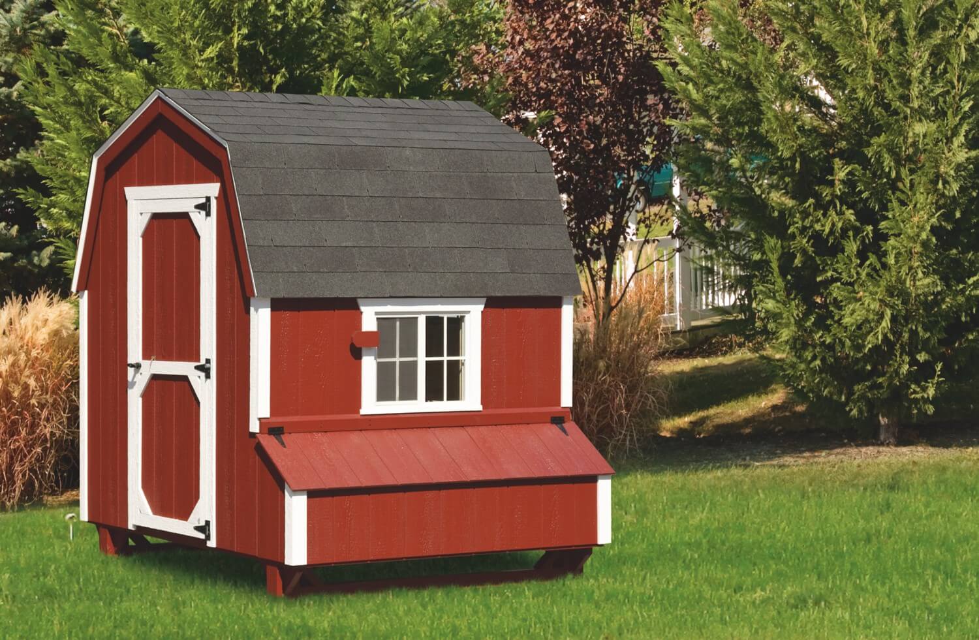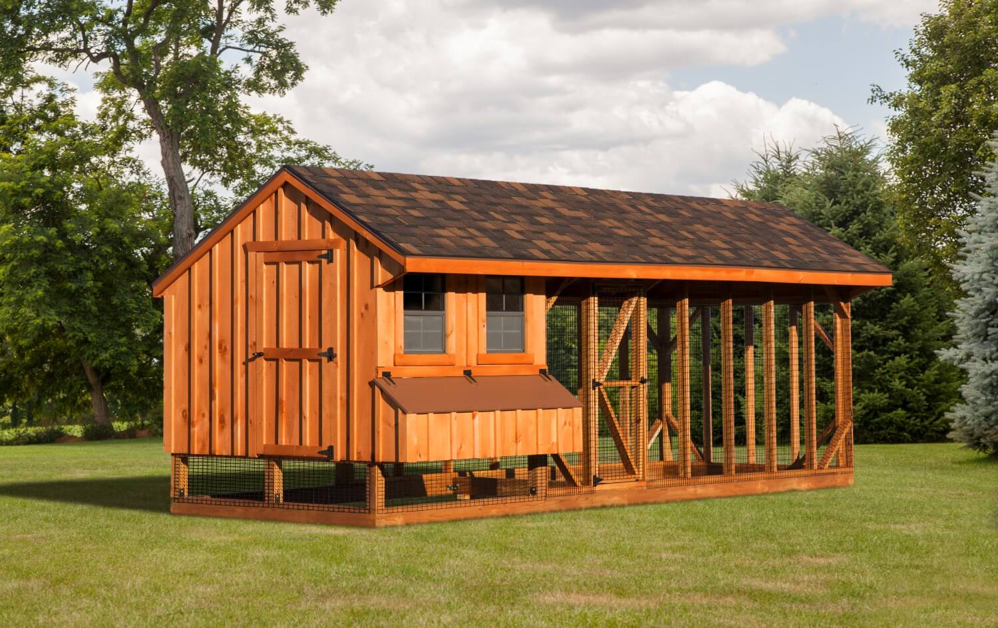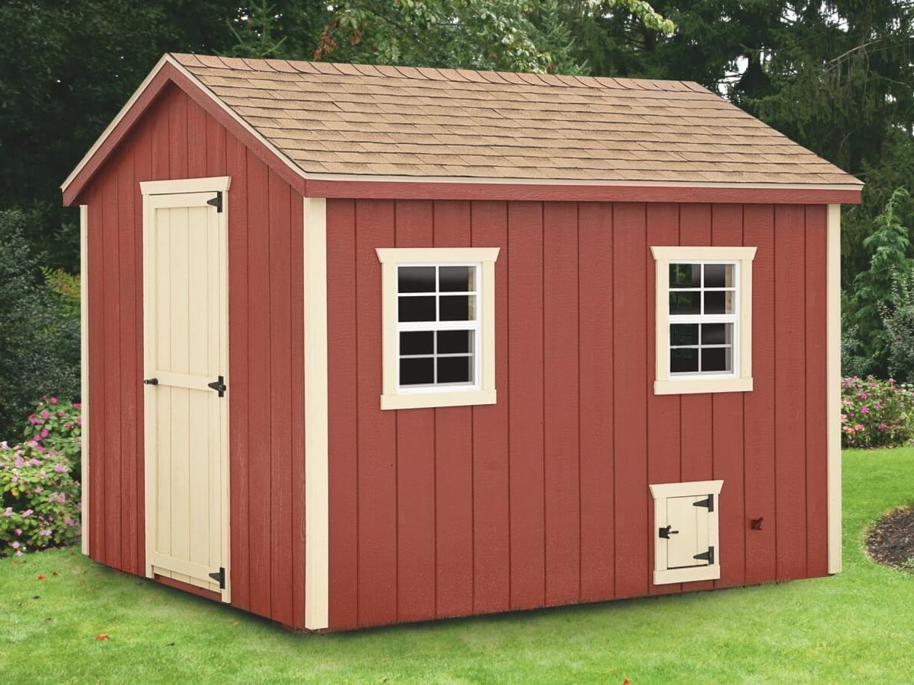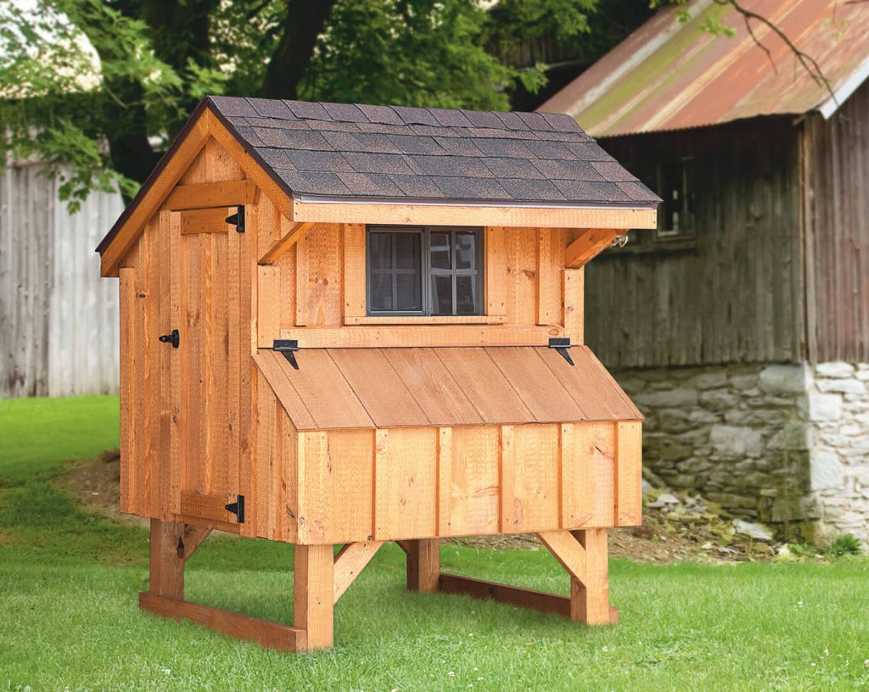
Elevate Your Poultry Raising Experience with Beautifully Designed Chicken Coops
Delight in the joys of fresh eggs and the fulfillment of raising your own flock with a meticulously crafted chicken coop from Trailside Structures. Choose from our diverse range of styles and sizes, each thoughtfully designed with a comprehensive list of standard features.
Customization options are also available to tailor your chicken coop to meet your specific needs. Whether you prefer a classic design or a personalized touch, our chicken coops are sure to make your feathered friends cluck with excitement.
At Trailside Structures, we are dedicated to your complete satisfaction. As a family-owned business, we take pride in offering a full line of handcrafted chicken coops at affordable prices. Our coops are expertly designed to provide the utmost comfort and safety for your cherished poultry while making egg collecting a breeze for you.
Chicken Coop Styles
Coop Gallery
Check out these photos of our hand-crafted Amish chicken coops.
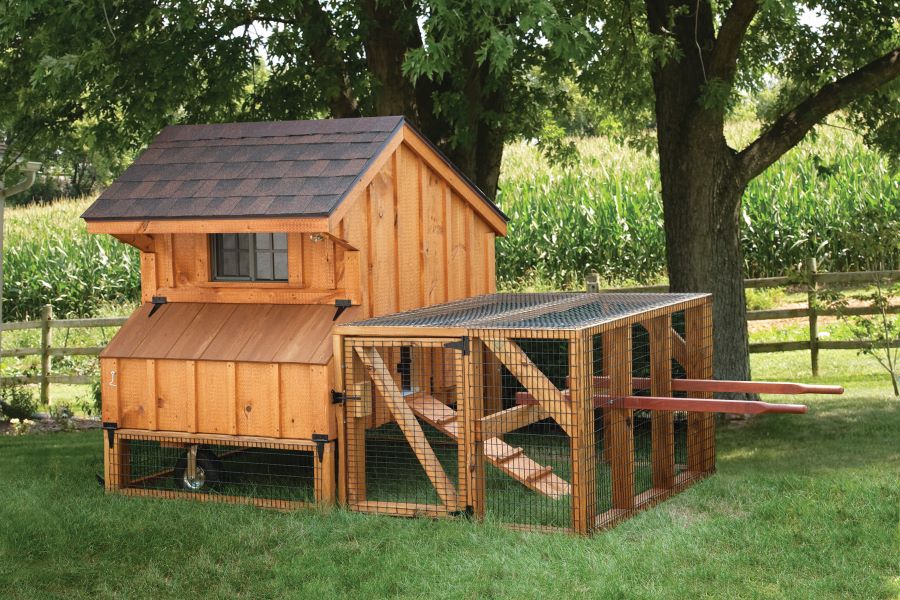
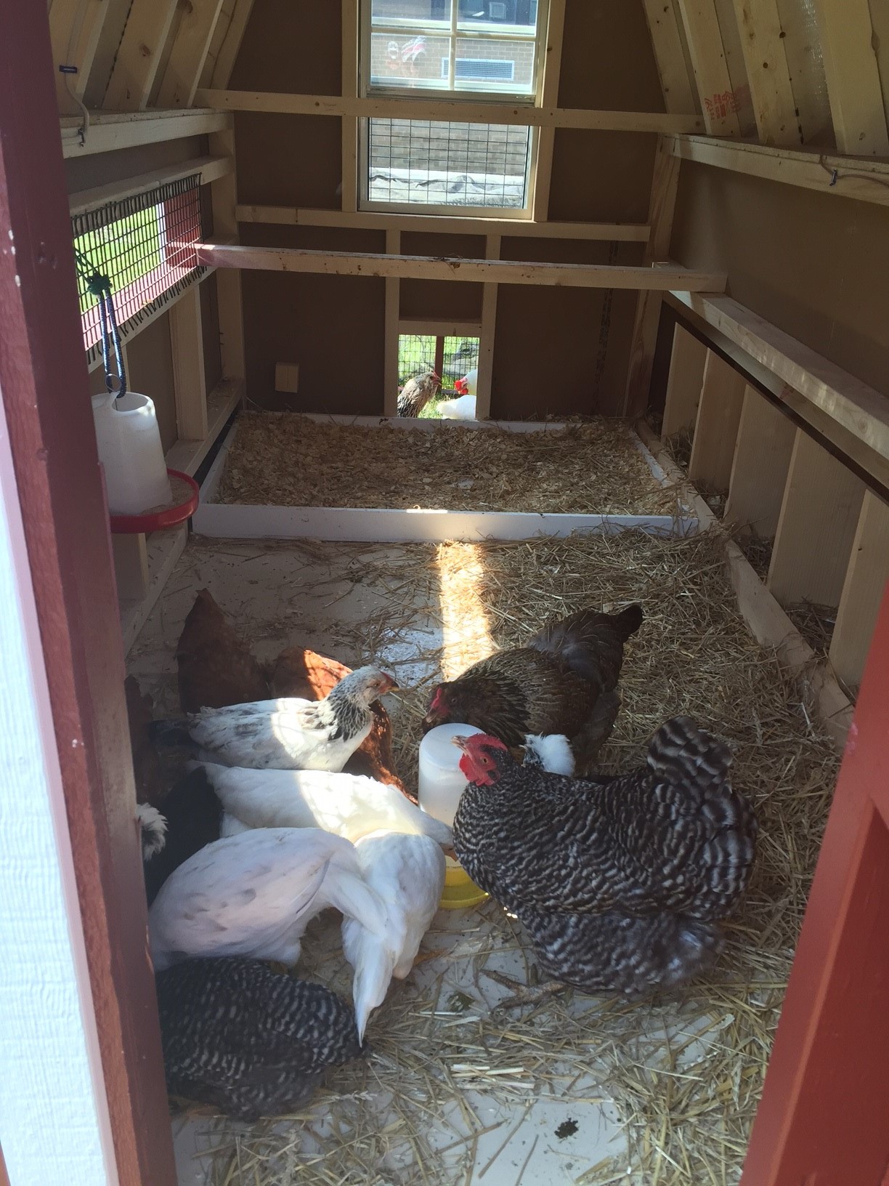
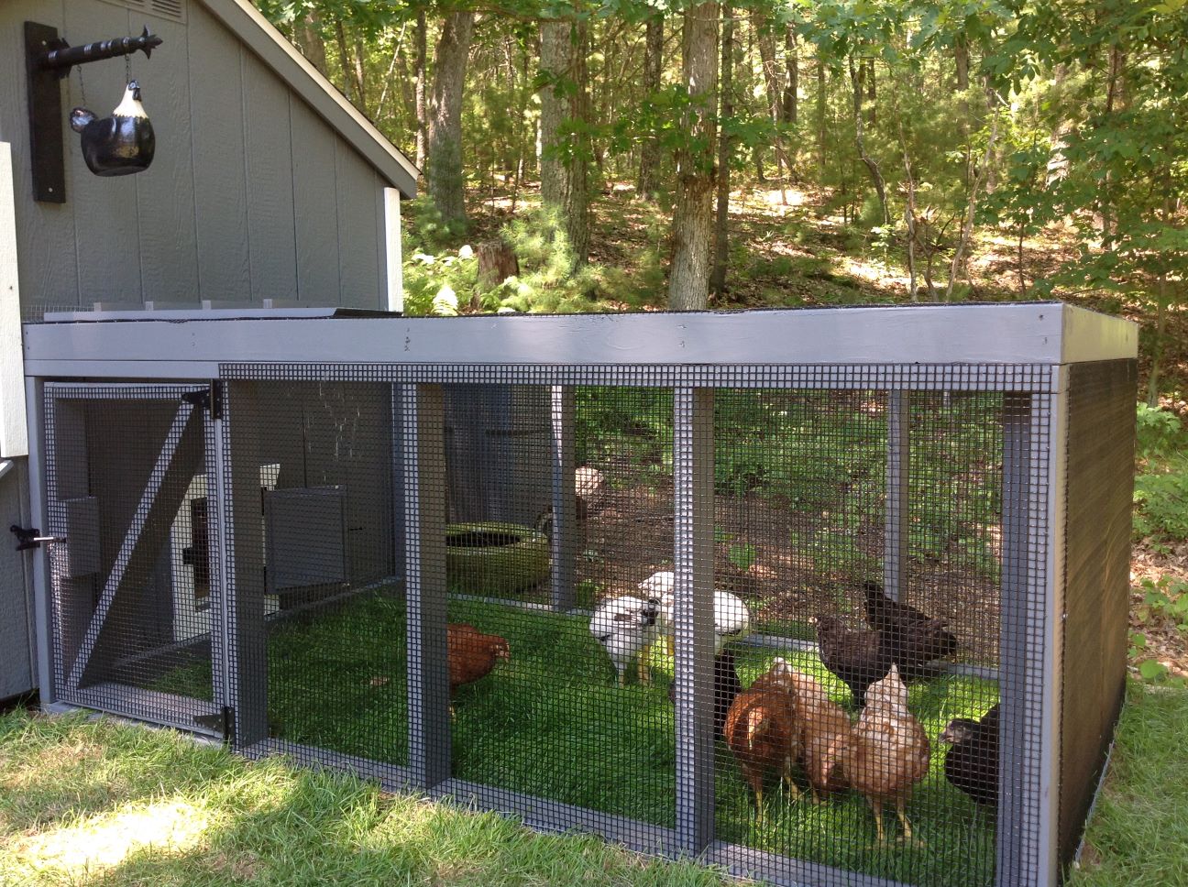
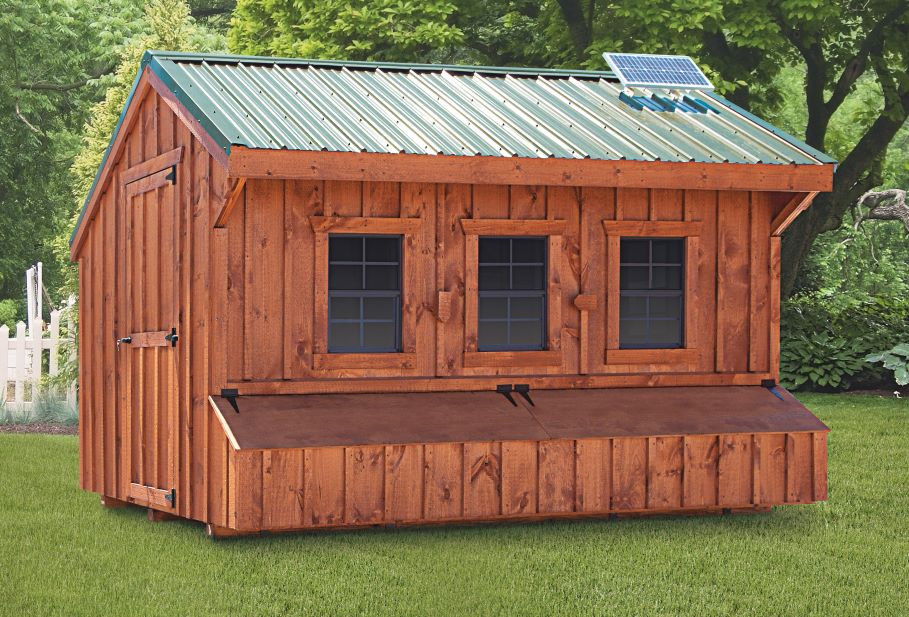
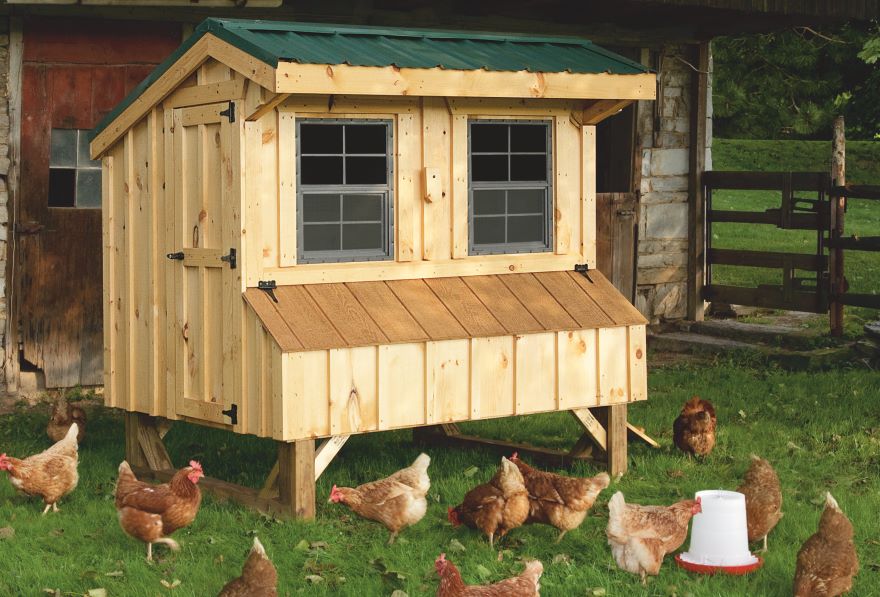
Unleash the Full Potential of Raising Poultry
Elevate your poultry experience with a beautifully designed chicken coop from Trailside Structures. Contact us today to discuss your requirements, request our comprehensive catalog, or obtain pricing information. Our knowledgeable team is here to assist you in finding the perfect coop that ensures the comfort, safety, and happiness of your feathered friends while adding a touch of elegance to your backyard.
Contact Us Today
Trailside Structure’s secure chicken coops provide safety and comfort to flocks of all sizes. With various accessories, colors, functionalities, and capacities to choose from, our coops can be customized to fit any property. Get started by requesting coop pricing or downloading our catalog below.
It was a pleasure working with you guys
It was a pleasure working with you guys. Please tell Andrew and all the guys I really appreciate their hard work and attention to detail. All the work they did on the conversion was perfect. Lisa and I both learned a lot and look forward to working with you guys in the future. I’ll refer folks to you any chance I get!
We Are Beyond Impressed!
We are very pleased with our new 10×20’ shed delivered yesterday. We are most impressed with the quality and workmanship that went into building it to our request. The flooring and structure is most impressive. I worked with the service department for a few years doing trailer modifications on portable office spaces and at construction sites. This included not only repairs but cut-in windows and doors and walls. So when Vivian and I looked around for a replacement shed we found your products were above the rest as far as workmanship and quality. As you saw I have built some sheds myself and found the price and quality were in our best interest to have our new shed built by you. Thanks once again for your efforts on our behalf as we are sure this shed will last and meet our intended use for many years. Vivian, and I agree with her, this shed looks better than some of the houses we’ve seen and been in that people are living in.
Highly Recommended! Great Work Relationship!
On Aug 11th Trailside Structures delivered a cabin I contracted them to build. The cabin was built in their workshop in Moore Mt. The structure of the cabin size was one of their standard size, roof style and wall height. I asked them to modify the interior and add a second floor which required lowering the floor and installing a fold down ladder to access the second floor. I asked them to shell up the cabin because I was going to finish out the inside myself. I worked with Trailside Structures giving them drawings and dimensions where I would like things and how and they were very receptive to the things I wanted, and they made suggestions of how they would like things, so it would make it easier to build and satisfy what I was looking for. First, I would have to say it was an excellent work relationship since there was an ease of setting on details of the cabin to fit my needs and for them to build the cabin. Second the materials and choice of colors was easy for my wife and me to choose what we were looking for in the cabin. I would highly recommend Trailside Structures to anyone who is looking for a utility shed they want to modify into a cabin.
