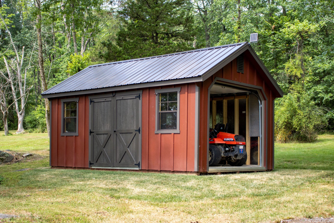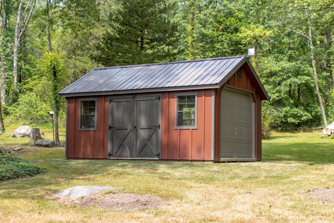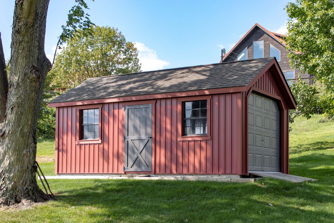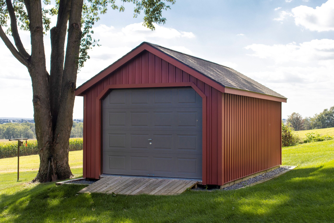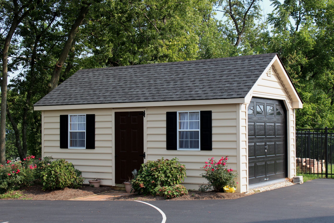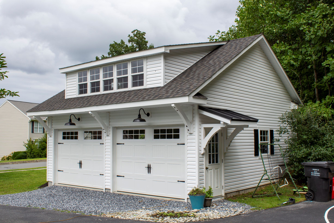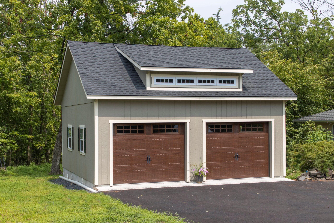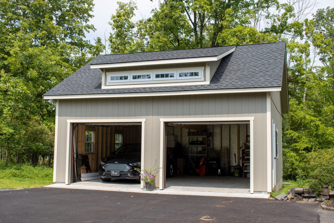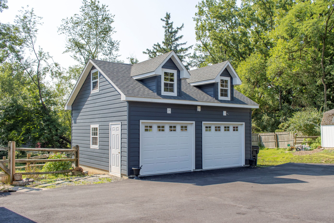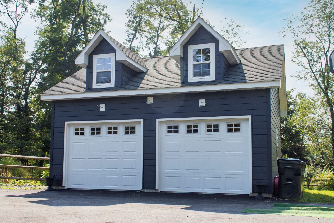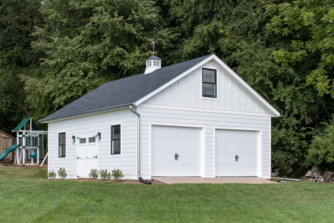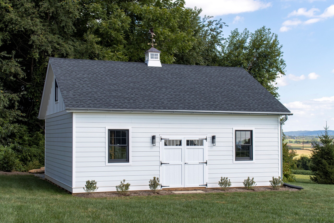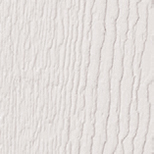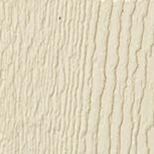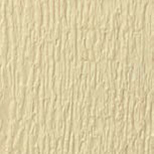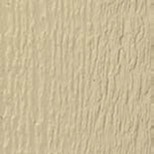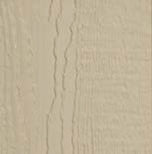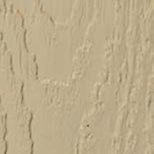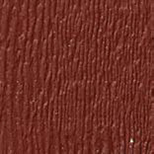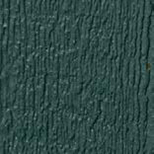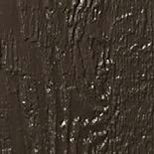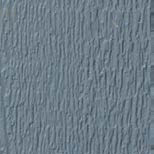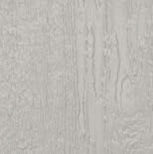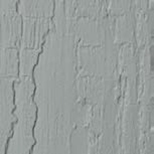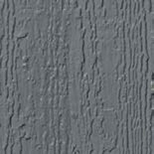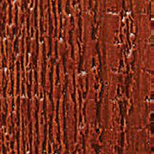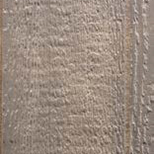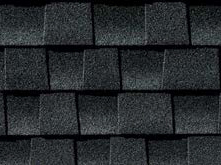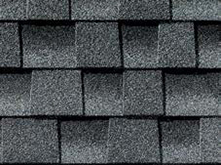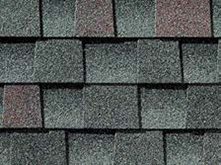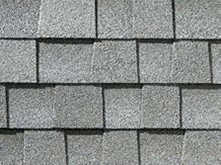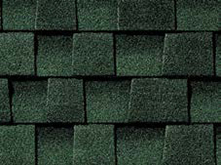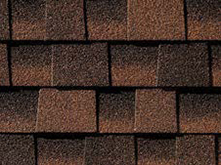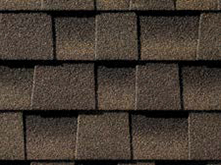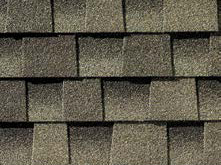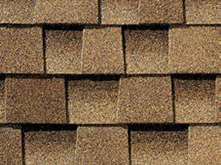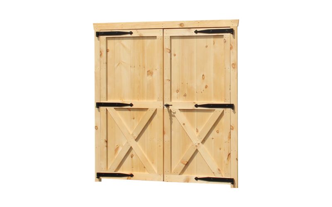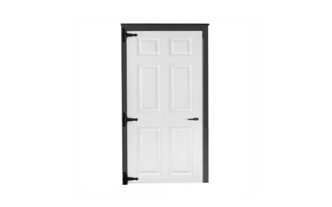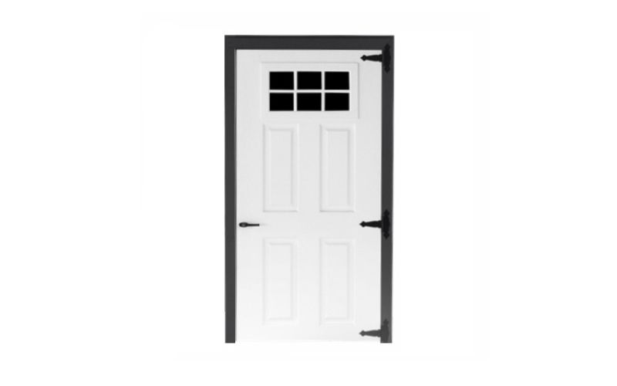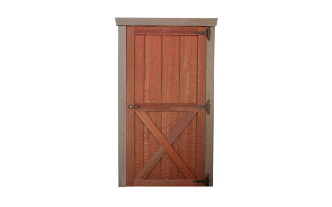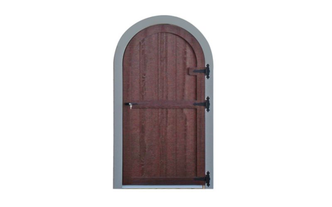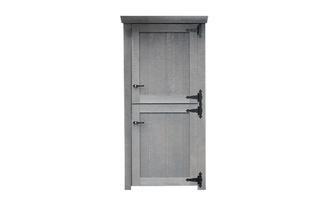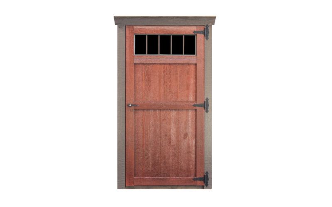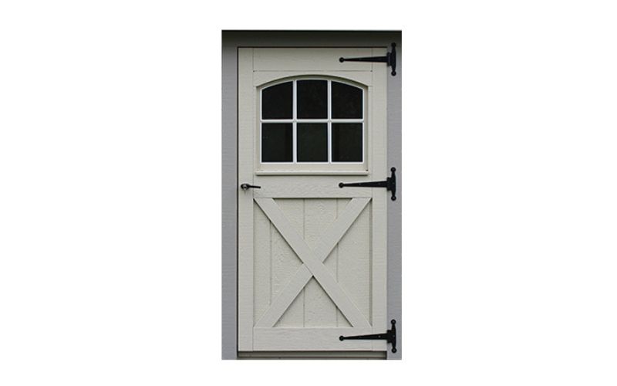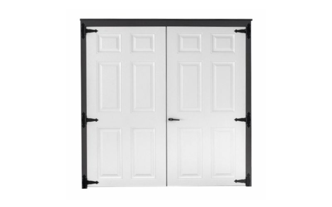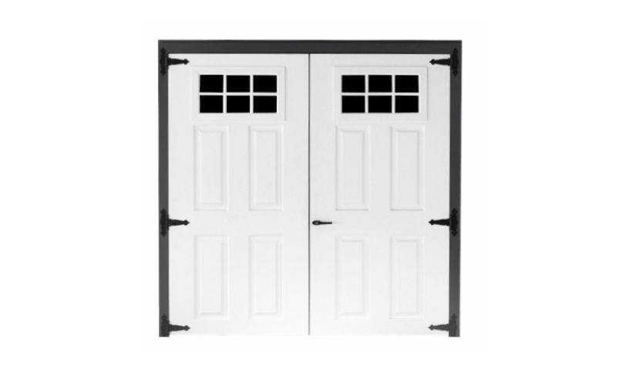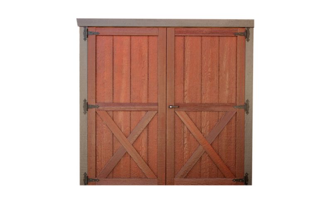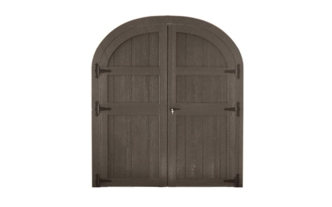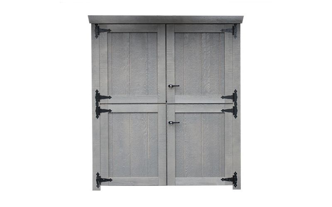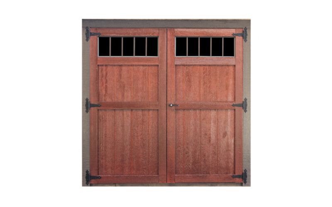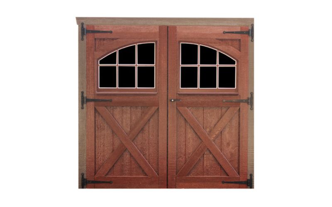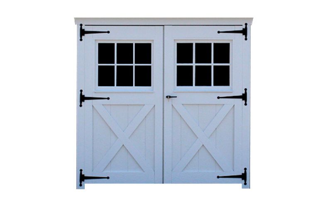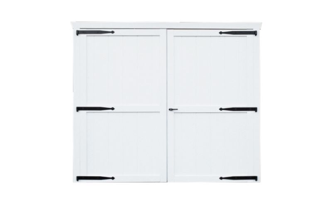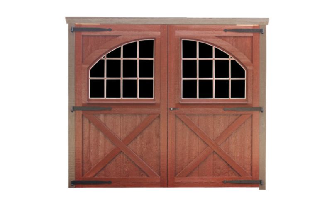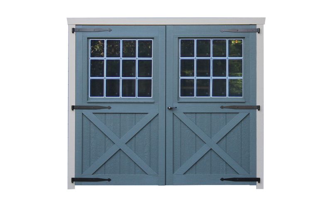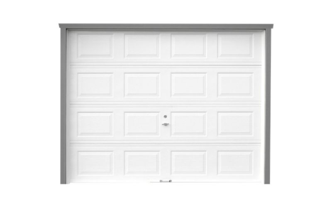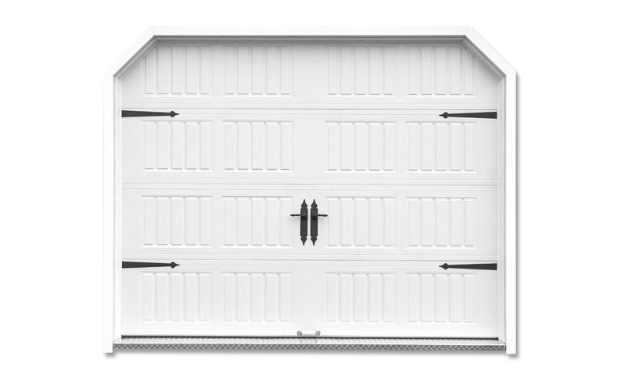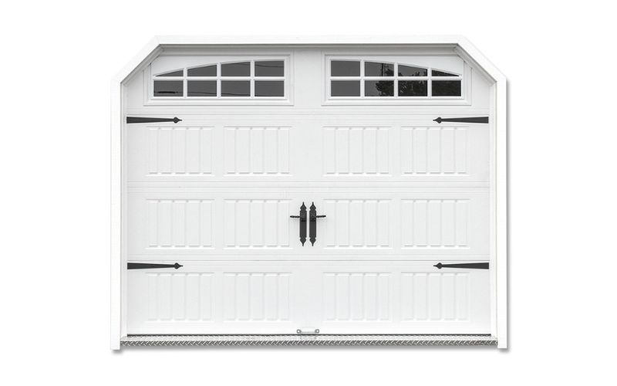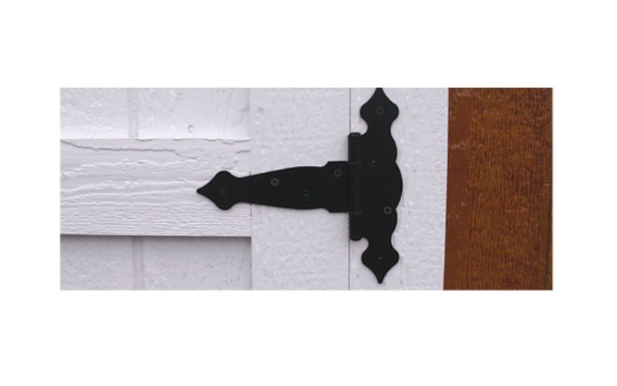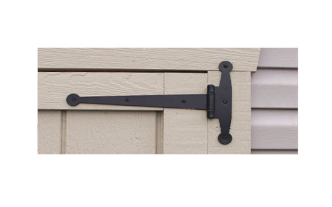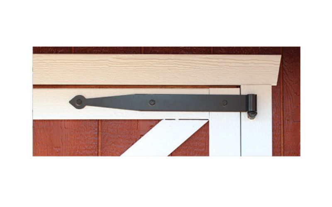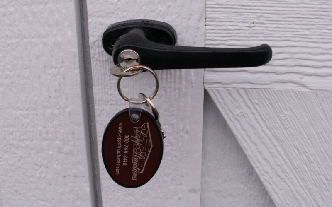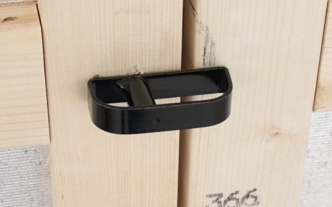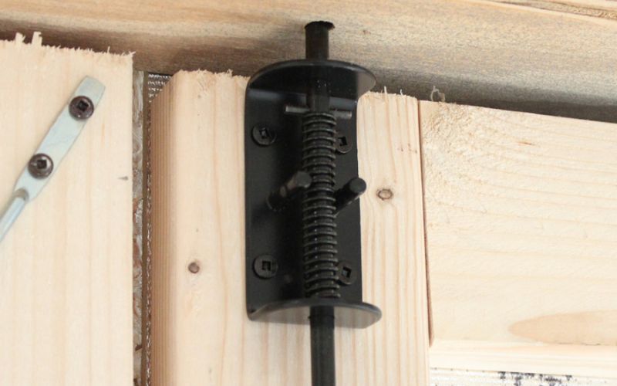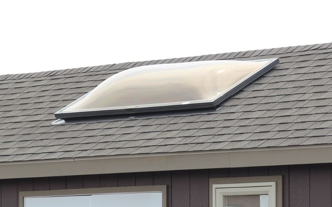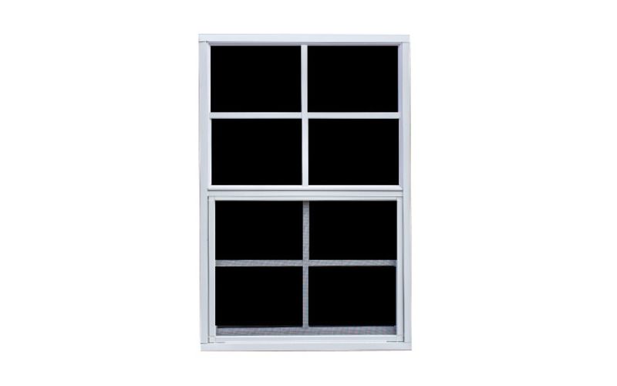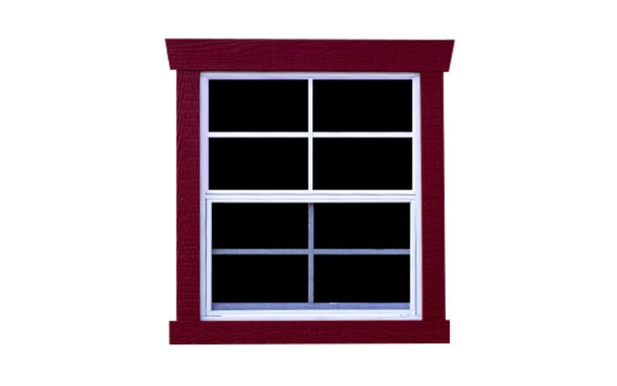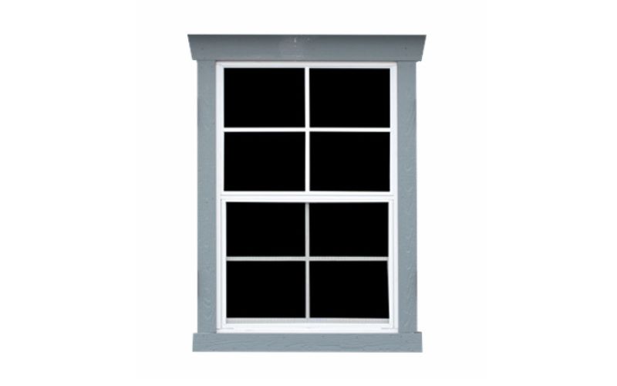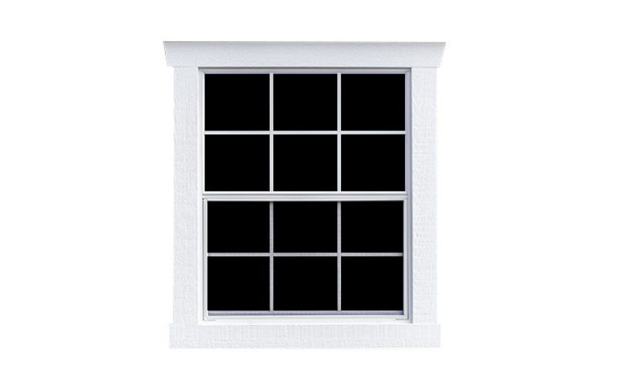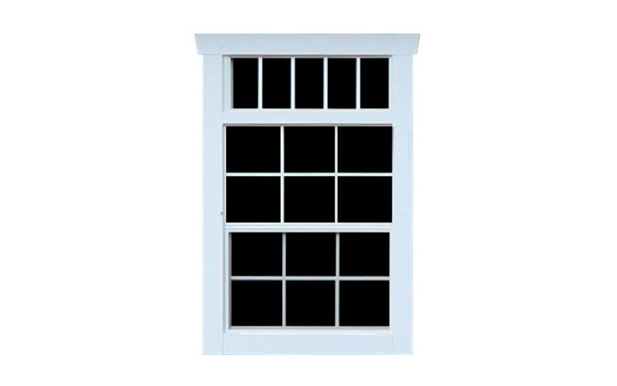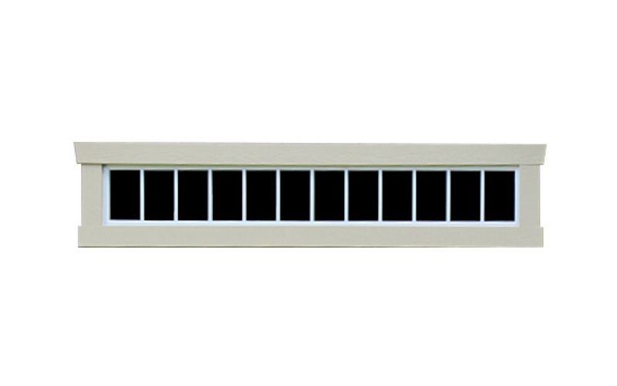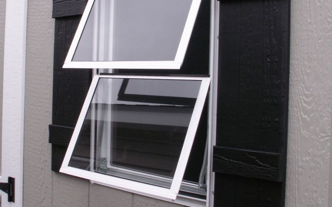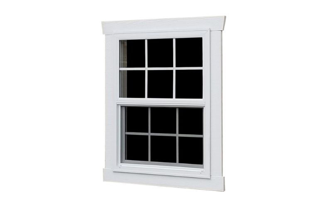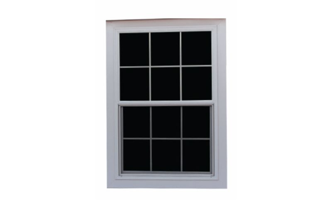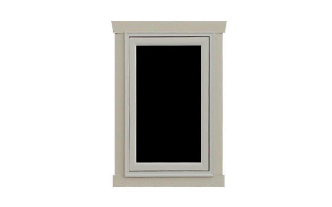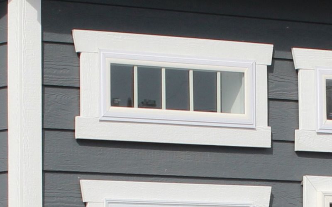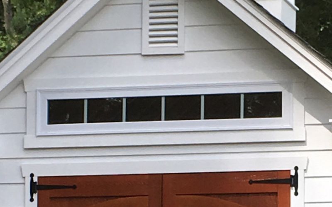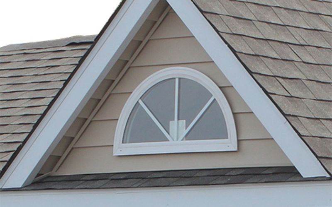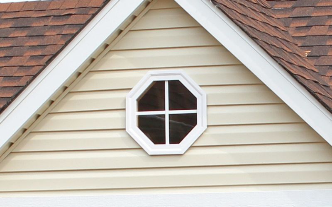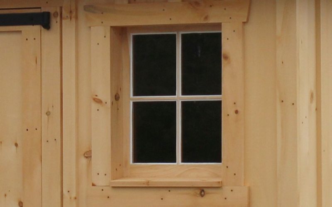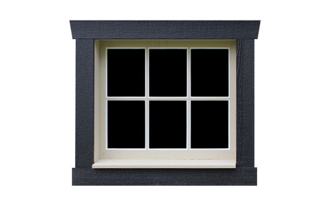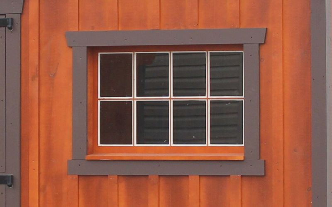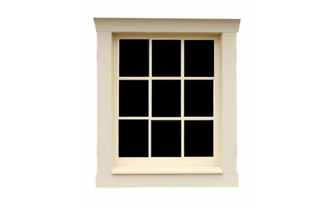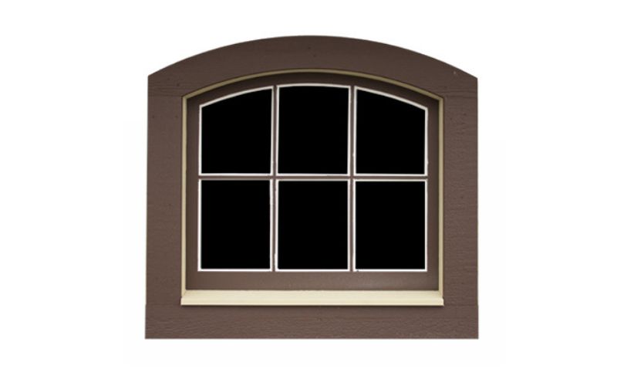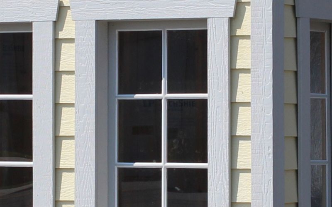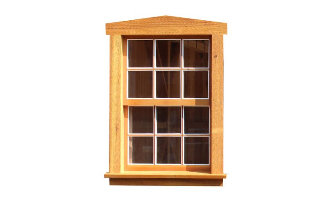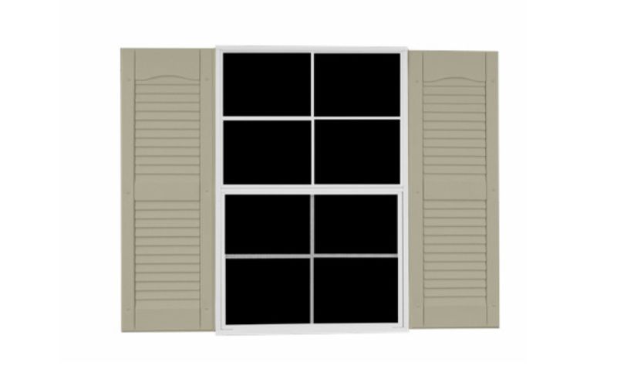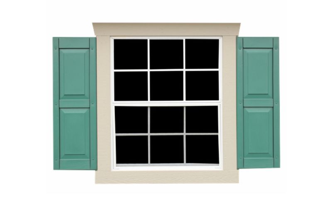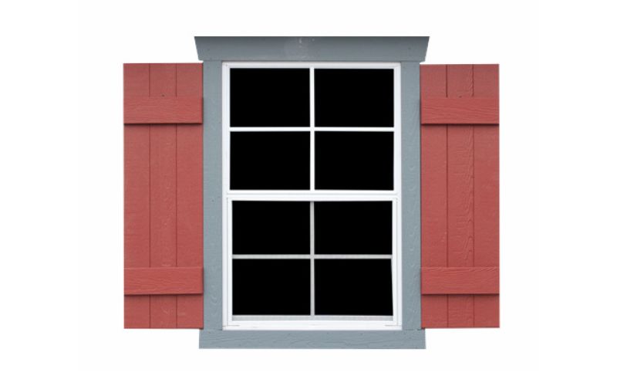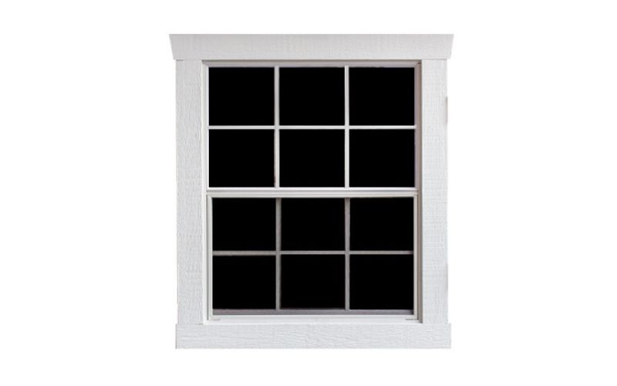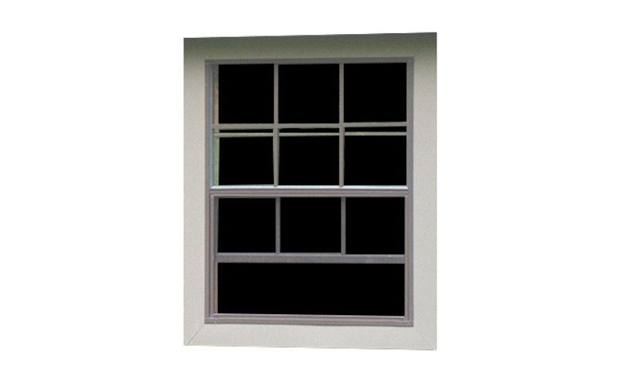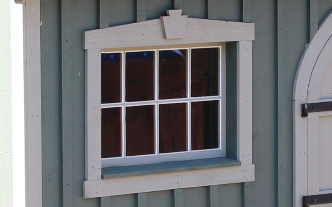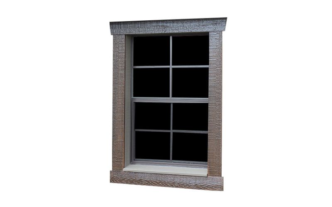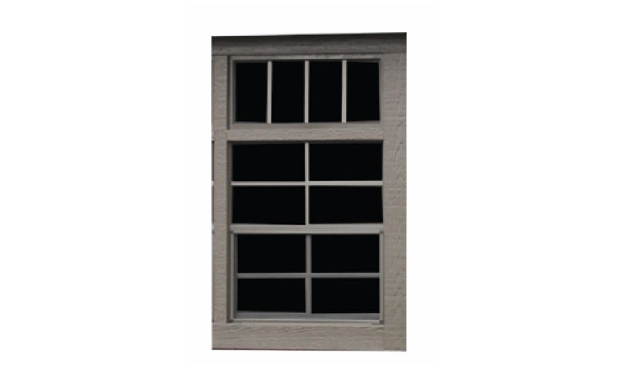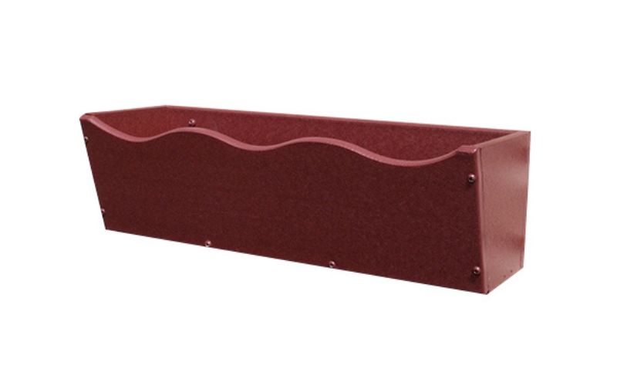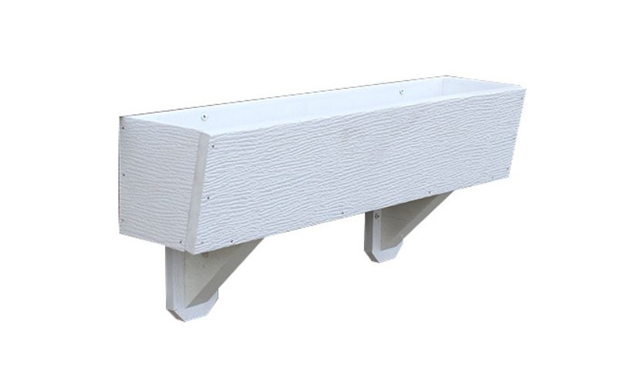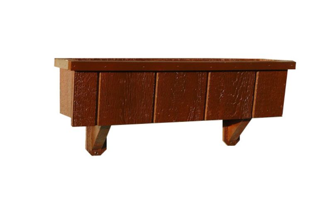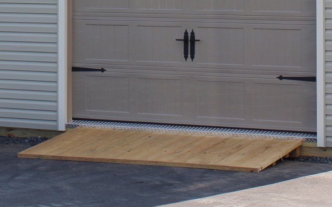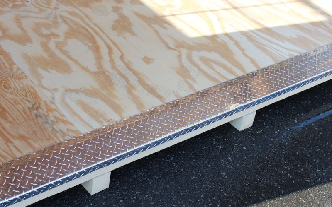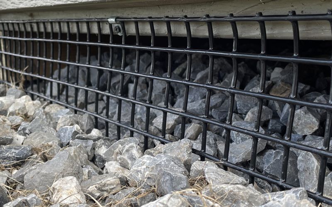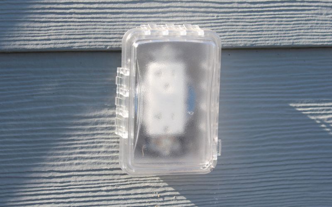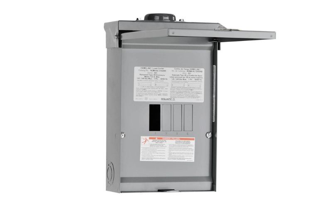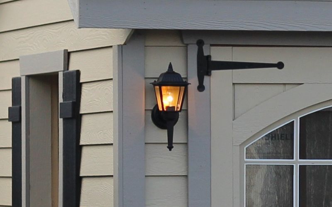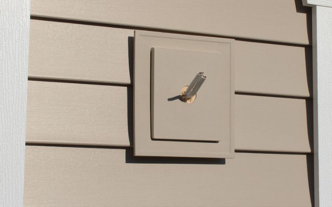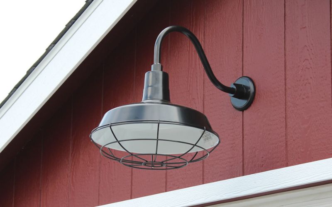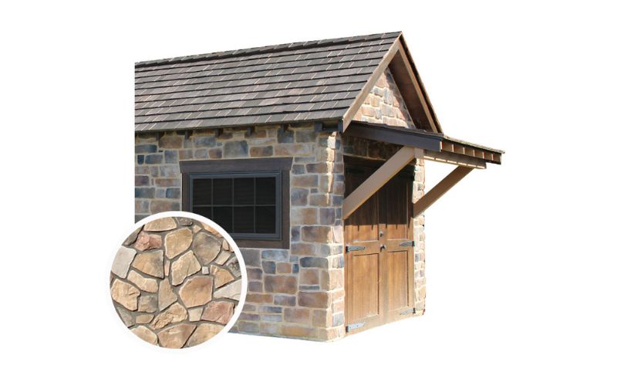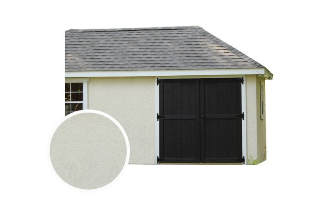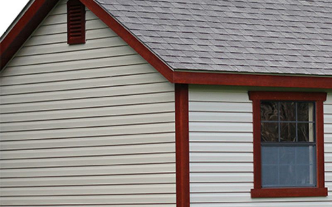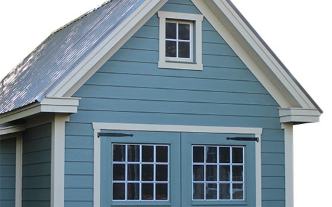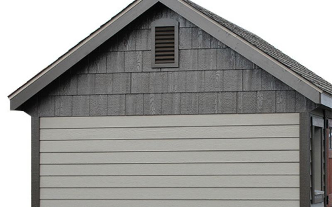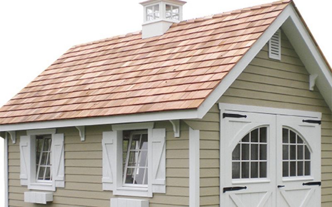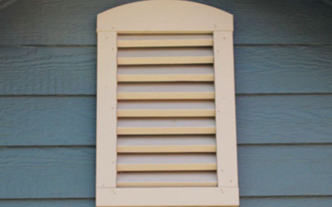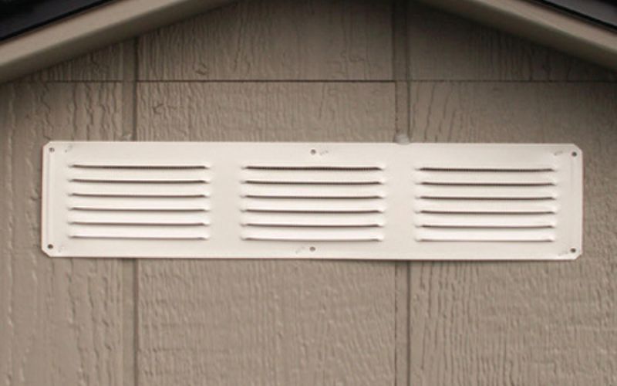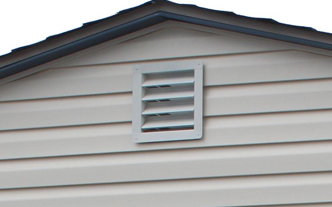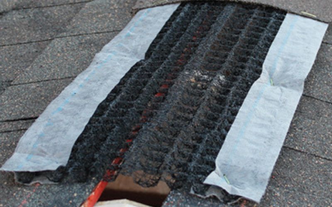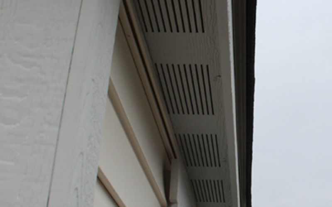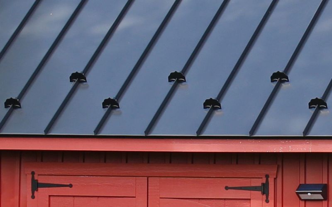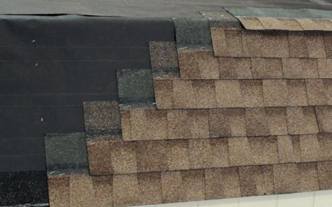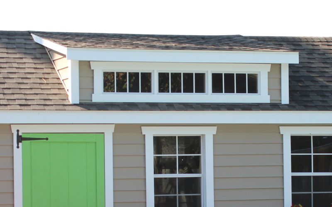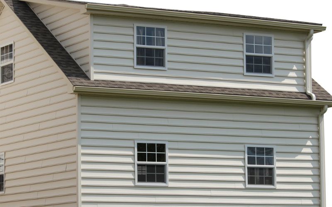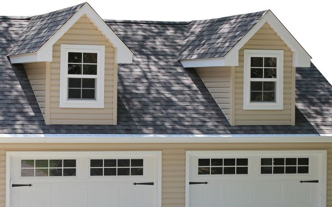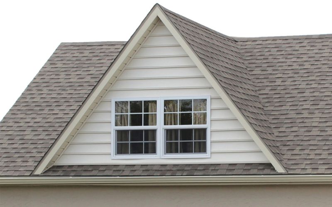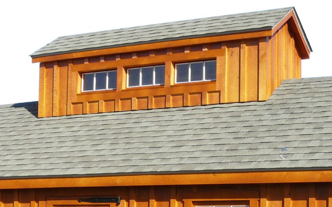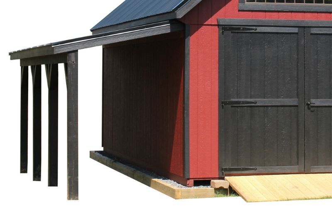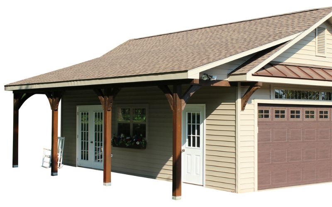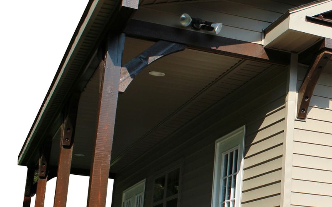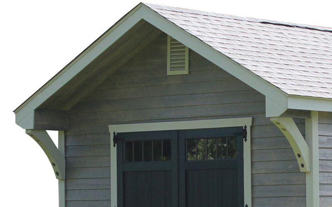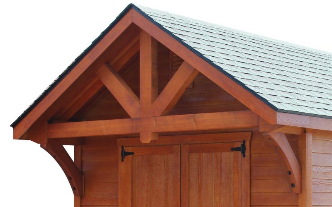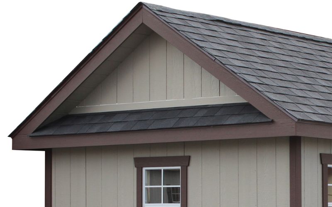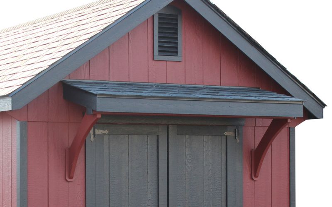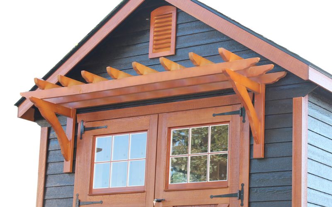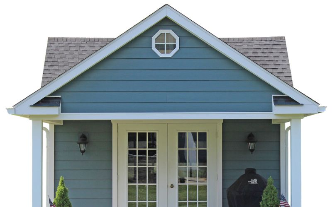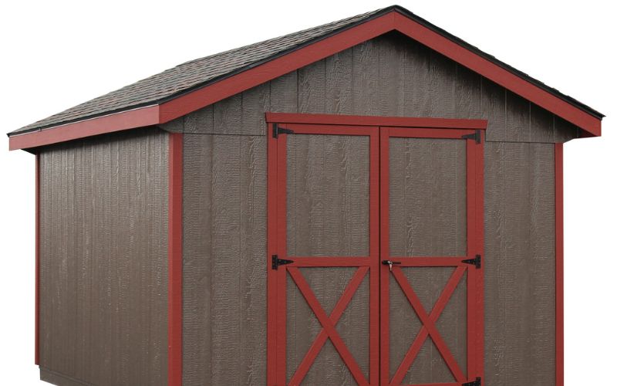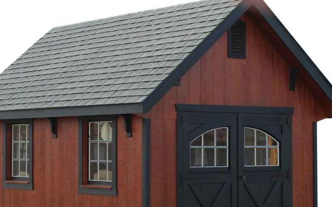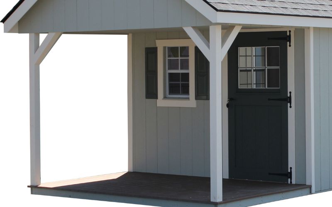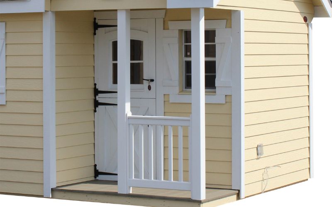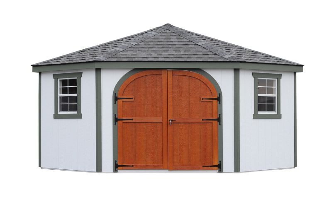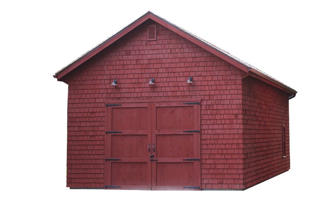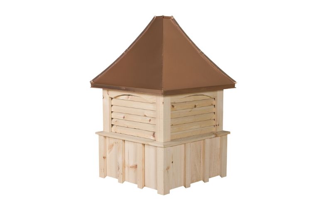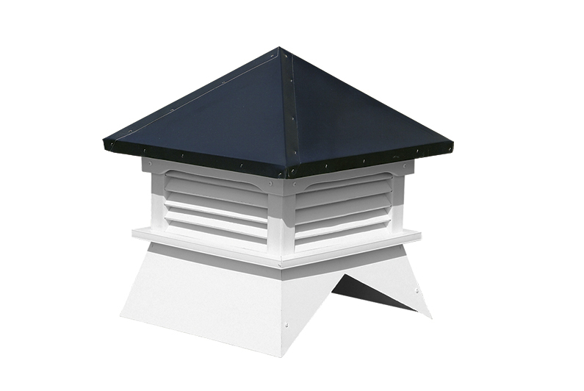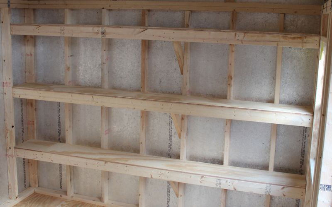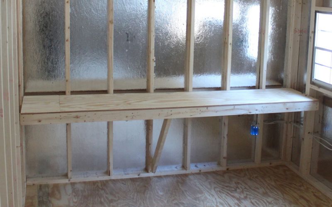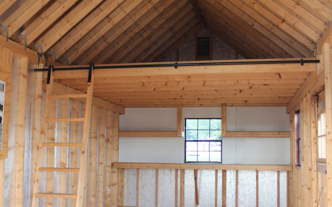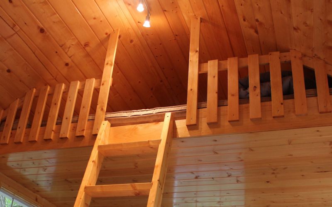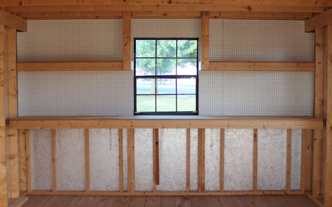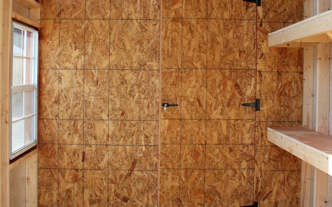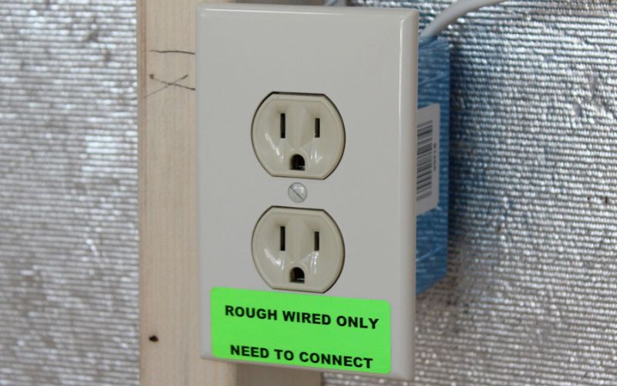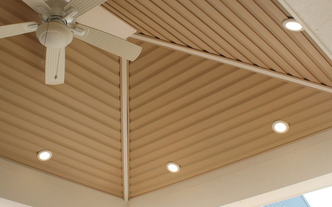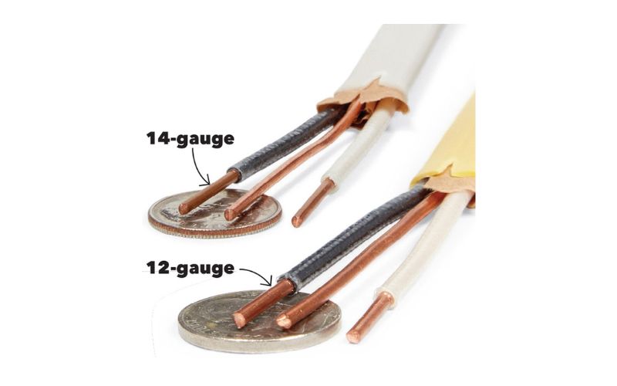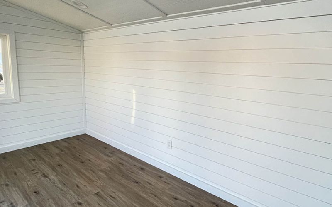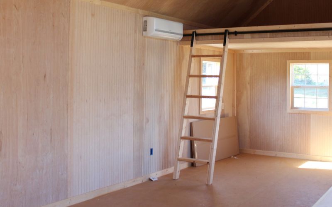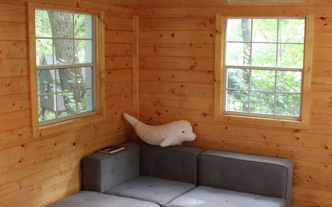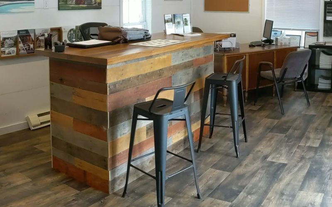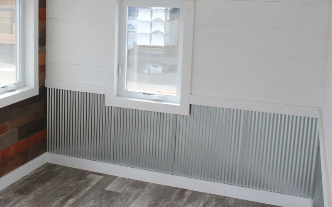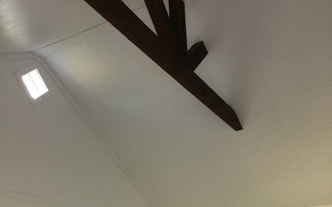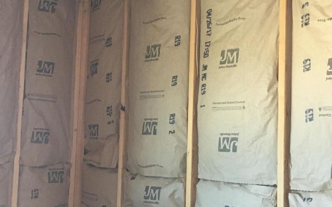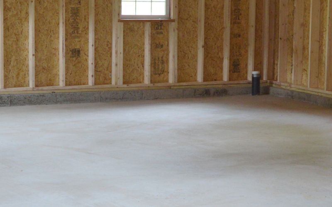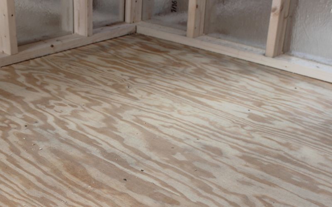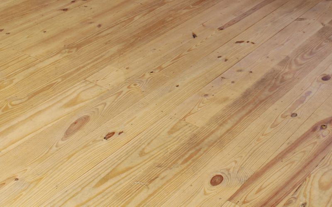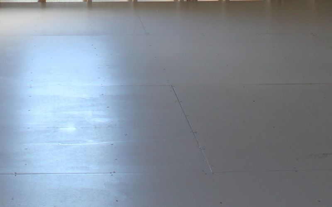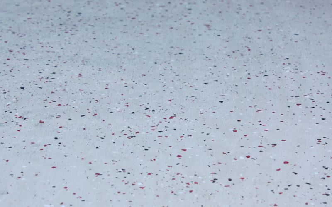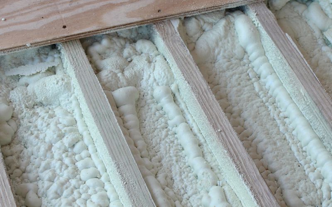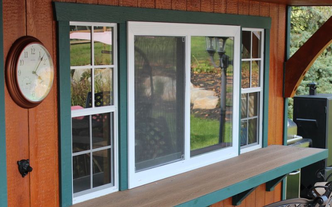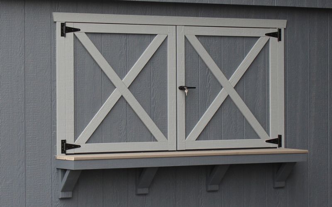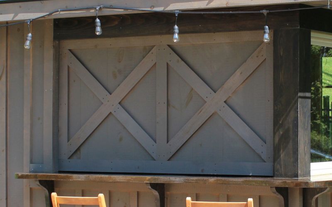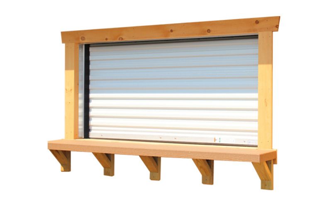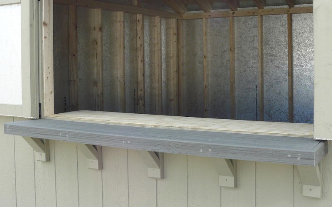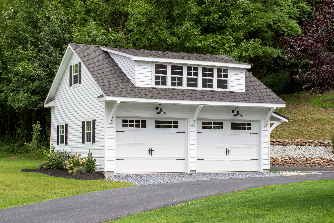
Introducing our Garden Shed Garages – the perfect solution for your storage needs! These 1-story and 2-story high-quality, versatile structures combine the charm of a garden shed with the functionality of a garage. Whether you need a secure space for your car, extra storage room, or a workshop, our Garden Shed Garage has you covered.
One-Car Garage with Floor Features:
Single-Car Capacity:
- Designed to accommodate one car and provide convenient storage space.
Robust Foundation:
- Supported by 4×4 pressure-treated runners for a stable base.
Durable Floor:
- 2×4 pressure-treated floor joists, spaced 8” on center, provide a solid foundation with ⅝” plywood flooring for added durability.
Secure Entry:
- Features a solid insulated overhead garage door with a 2×4 header and jack studs for security and convenience.
Convenient Access:
- Includes a single entry door for easy entry and exit.
Natural Light:
- Equipped with two 30×36 vertical slider windows for ample natural light and ventilation.
Sturdy Wall Construction:
- 2×4 wall studs, spaced 16” on center, ensure a robust and reliable structure.
Efficient Roof Pitch:
- Designed with a 5/12 roof pitch for efficient rainwater runoff.
Enhanced Structural Support:
- Features 2×4 crossties with plywood gussets and 2×4 rafters, spaced 16” on center, with gussets on both sides for added strength.
Efficient Roofing:
- Includes ½” roof sheathing with a radiant barrier and 30-year architectural shingles on felt roof paper for durability and protection.
Complete Package:
- This garage comes with a solid foundation, floor, secure entry points, natural light, and efficient roofing for a functional and reliable space.
Size Range:
- Available in 26 sizes from 12×16 to 14×48.
Two-Car Garage (No Floor) Features:
Spacious Two-Car Capacity:
- Designed for two cars, offering ample storage space.
No Floor Included:
- This garage does not include a floor.
Sturdy Sill Plate:
- Supported by a 2×6 pressure-treated sill plate with sill sealer for a solid foundation.
Secure Wall Construction:
- 2×4 wall studs, spaced 16” on center, securely fastened to the floor with wedge anchors for structural stability.
Efficient Wall Sheathing:
- Features ½” LP SmartPanel wall sheathing with a radiant barrier, enhancing insulation and energy efficiency.
Reinforced Entry Points:
- A 2×6 header is installed above the entry door and windows for added structural strength.
Convenient Entry Access:
- Includes a single 36×80 solid pre-hung entry door for easy access to your garage.
Abundant Natural Light:
- Equipped with five 30×36 vinyl insulated slider windows, ensuring plenty of natural light and ventilation.
Sturdy Garage Door Header:
- A 2×8 header above the garage doors enhances structural integrity.
Dual Garage Doors:
- 2 insulated solid overhead garage doors (9×7 on 24’ wides, 8×7 on 20’ wides) provide secure and convenient access.
Robust Supports:
- Four 2×4 supports for LVL beams and four 2×12 LVL 2nd-floor supports offer strength and stability.
Second-Floor Flooring:
- The second floor features 5×8” plywood flooring for durability and functionality.
Rafter Strength:
- 2×6 rafters, spaced 16” on center, ensure a sturdy roofing structure.
Double Ridge Pole:
- Features a double 2×8 ridge pole for added roof support.
Efficient Roofing:
- ½” roof sheathing with a radiant barrier, 15lb felt paper under the shingles, and 30-year architectural shingles provide durability and protection.
Size Range:
- Available in 16 sizes from 20×20 to 24×48.
Versatile Design Options
Our 1-Story and 2-Story Garages are designed to fit seamlessly on various plot sizes. Choose from a range of attractive designs, including A-frame, High Barn, and Garden Shed, to match your preferences and property aesthetics.
Extra Space with an Attic or Second Floor
1-Story Garages come with a 5/12 or 7/12 roof pitch. Consider adding an attic truss design with an interior staircase for added functionality.
The 2-Story Garage has a spacious upper floor that can be used for additional storage or a recreational area.

White

Navajo White

Martin Cream

Beige

Almond

Tan

GP Clay

Light Red

Red

GP Olive

Avocado

Hunter Green

Forest Green

Chestnut

Dark Brown

Bronze

Blue

Navy Blue

GP Light Gray

Medium Gray

Dark Gray

Black

Rustic Cedar

Mahogany

Mushroom

Driftwood

Charcoal Gray

Ash Gray

Avocado

Bright Red

Barn Red

Burgundy

White

Mist

Pearl

Cream

Almond

Beige

Tan

Clay

Olive

Gray

Flint

Blue

Charcoal

Pewter Gray

Williamsburg Slate

Gray

Hunter Green

Hickory

Barkwood

Weathered Wood

Shake Wood

Black

Brown

Dark Gray

Red

Green

Pacific Blue

Clay

Slate Blue

Tan

Light Gray

Almond

Cream

Pearl

White

Board & Batten Door

Fiberglass Single Door

Fiberglass Single Door with Glass

Wood Single Door

Wood Single Door - Rounded

Wood Single Door - Dutch Door

Wood Single Door - Transom

Wood Single Door - Carriage House

Fiberglass Double Door

Fiberglass Double Door with Glass

Wood Double Door

Wood Double Door - Rounded

Wood Double Door - Dutch Door

Wood Double Door - Transom

Wood Double Door - Carriage House

Wood Double Door - Carriage House with Squared Glass

8x7 Wood Double Barn Door

8x7 Wood Double Door - Carriage House

8x7 Wood Double Door - Carriage House with Squared Glass

Legacy Overhead Door

Carriage Overhead Door

Heritage Overhead Door - Stockton Arched Windows

Standard Hinge

12” Decorative Strap Hinge

20” Heavy-Duty Pinion Hinge

Standard Latch - Outside

Standard Latch - Inside

Standard Interior Latch

Skylight

18x27 Standard Slider Window

24x27 Standard Slider Window

24x36 Standard Slider Window

30x36 Standard Slider Window

Short Transom Window

Long Transom Window

Aluminum Jalousie Window

30x36 Vinyl Insulated Slider Window

40x60 Vinyl Insulated Slider Window

28x41 Vinyl Casement Window

Short Vinyl Insulated Transom Window

Long Vinyl Insulated Transom Window

Vinyl Half-Round Insulated Window

Vinyl Octagon Window

Wood Window - 4-Pane

Wood Window - 6-Pane

Wood Window - 8-Pane

Wood Window - 9-Pane

Arched Wood Window - 6-Pane

Vertical Wood Window - 6-Pane

Vertical Wood Sliding Window with Screens

Louvered Vinyl Shutters

Raised Panel Vinyl Shutters

3-Slat Wood Shutters

MiraTec Wooden Window Trim

Aluminum Window Trim

MiraTec Window Trim with Keystone

Inset Slider Window

Slider Window with Transom Window

Poly Flower Box

Large Poly Flower Box

Wooden Window Box with Braces

Ramp

Door Sill Protector

Critter Guard

Exterior Outlet

Electrical Box

Exterior Light Sconce

J-Block for Exterior Light Sconce

Exterior Overhead Pan Light

Stone Siding

Stucco Siding

MiraTec Trim Package

Colonial Trim Package

Cedar Impressions Gable

Decorative Roof Braces

Decorative Gable Vent

Basic Metal Gable Vent - Wood Siding

Basic Metal Gable Vent - Vinyl Siding

Rolled Ridge Vent

Soffit Vent

Snow Guards

Felt Paper

Transom Dormer

Full Shed Dormer

Cape Cod Dormer

Reverse Gable Dormer

Pagoda Roof

Eave Overhang with Posts

Cape Cod Overhang with Posts

Overhang Finished Ceiling

2’ Gable Overhang

2’ Alpine Gable Overhang

Pent Roof Overhang

Gable Door Overhang

Pergola Overhang

Gable Returns

8” Overhangs on A-Frame

12” Overhangs on Garden Shed

End Porch

Corner Porch

Corner Nook

Higher Walls

Black Eagle Weathervane

Black Horse Weathervane

Black Rooster Weathervane

Copper Eagle Weathervane

Copper Horse Weathervane

Copper Rooster Weathervane

Board & Batten Cupola

Shed Cupola

Shelving

Workbench

Loft

Loft Ladder with Pipe & Brackets

Loft Railing

Pegboard

Partition Wall

Standard Electrical Package

Recessed Lighting Package

12-Guage Wiring

Shadow Gap Interior

Finished Interior - Beaded Plywood

Finished Interior - Tongue & Groove Pine

Finished Interior - DreamSpaces

Corrugated Metal “Wainscoting”

Painted Interior

Fiberglass Insulation

Spray Foam Insulation

No Floor

Plywood Flooring

Tongue & Groove 2x8 Flooring

Painted Flooring

Epoxy Floor with Flakes

Spray Foam Insulated Floor

Insulated Sliding Concession Window

Concession Door - Swing Out

Concession Door - Swing Up

Concession Door - Rollup

Concession RhinoDeck Counter
Your dream garage is within reach, and we’re here to make it a reality. We welcome customization requests to tailor your building to your precise specifications. Contact us today to bring your vision to life.

