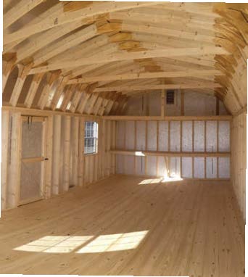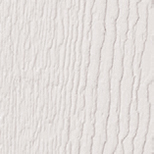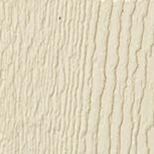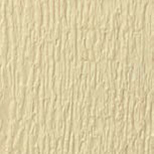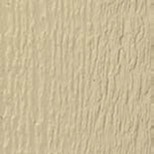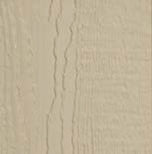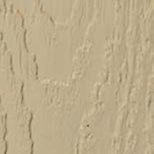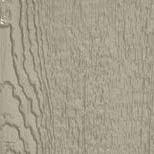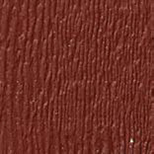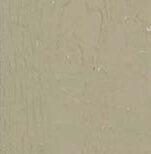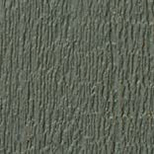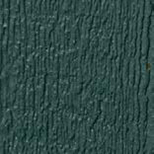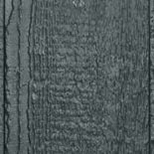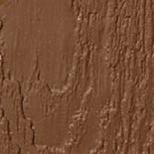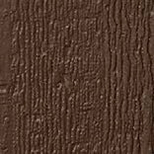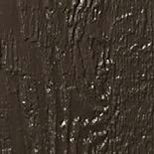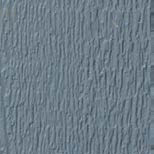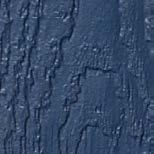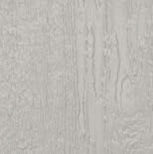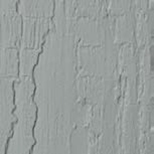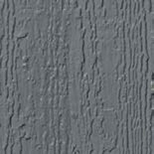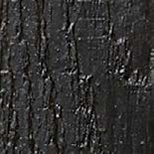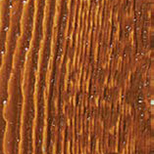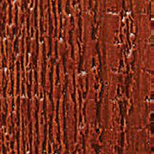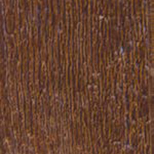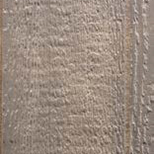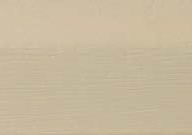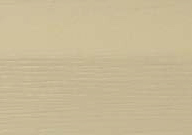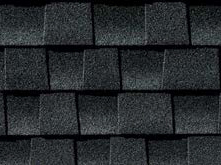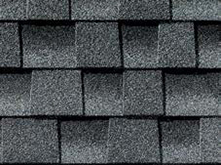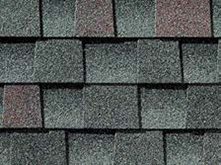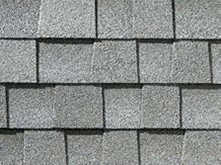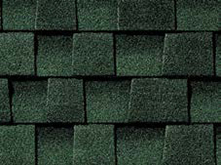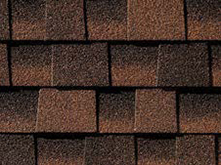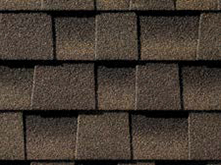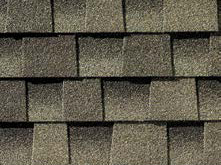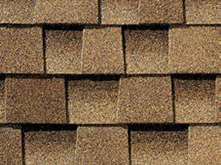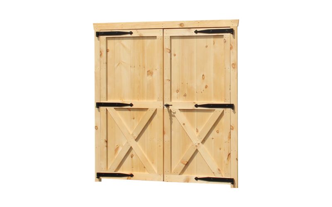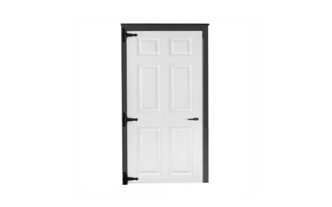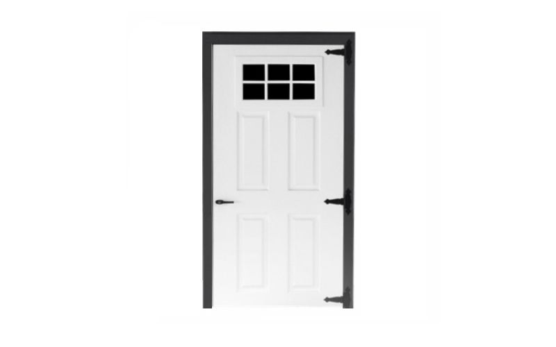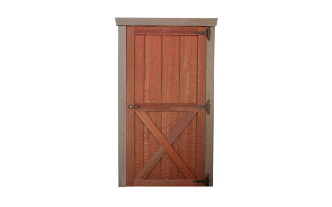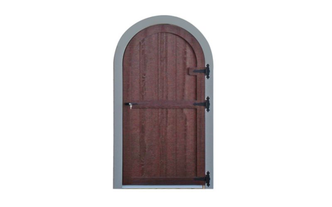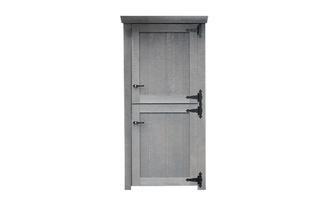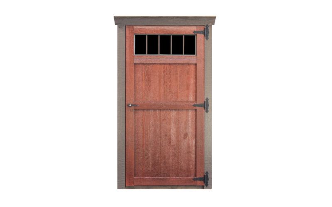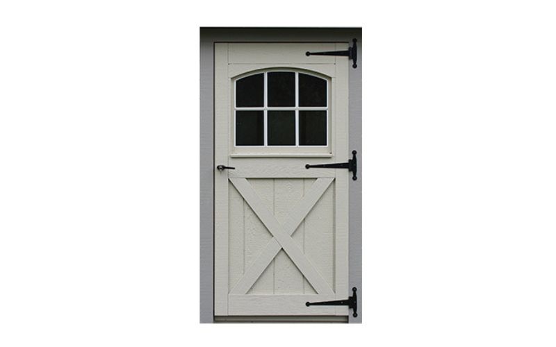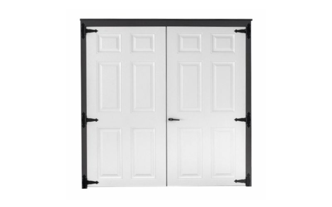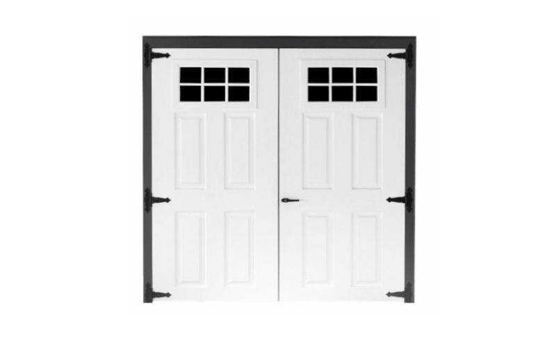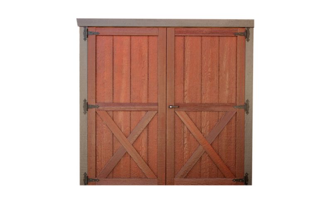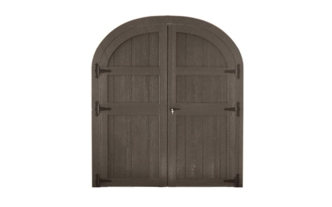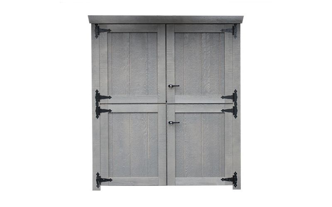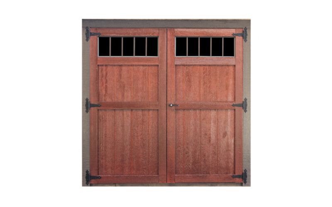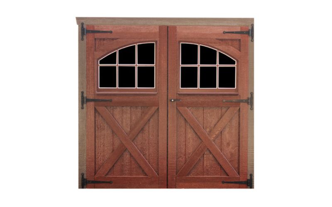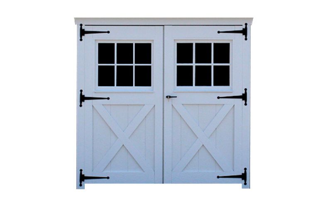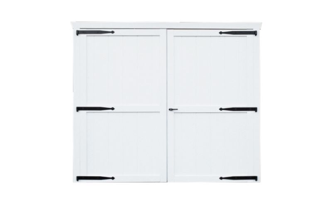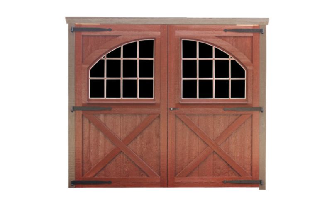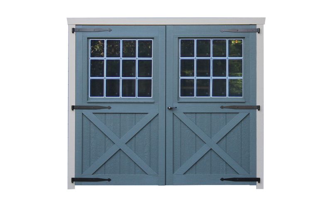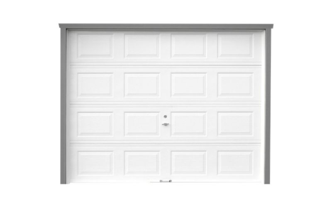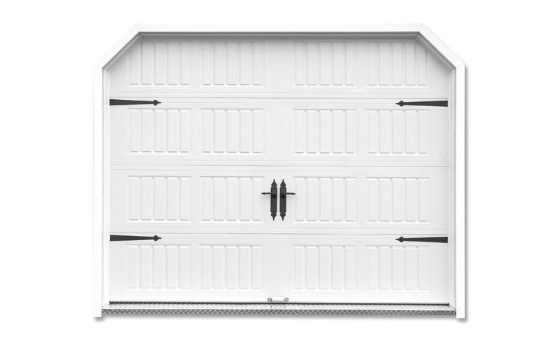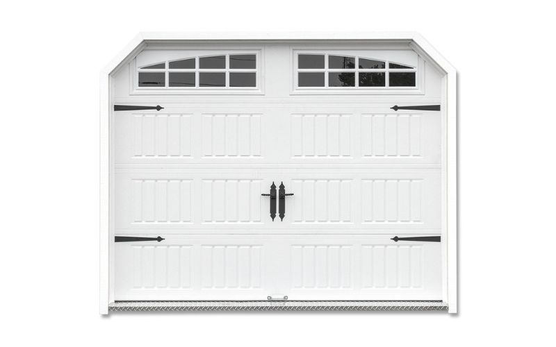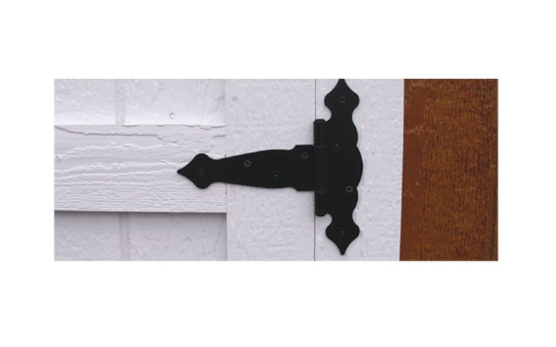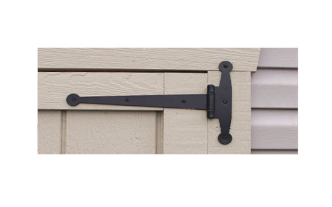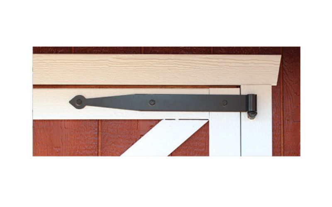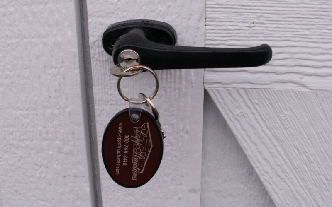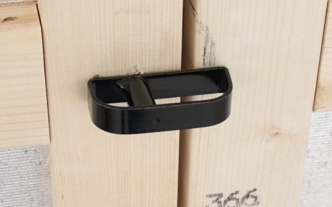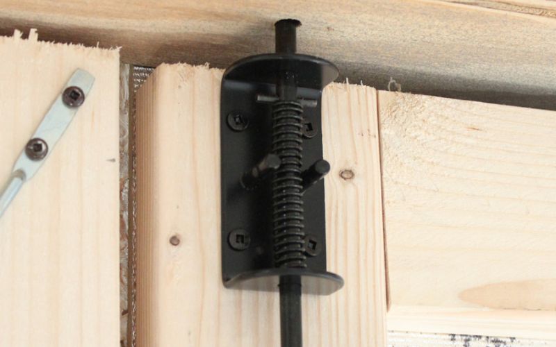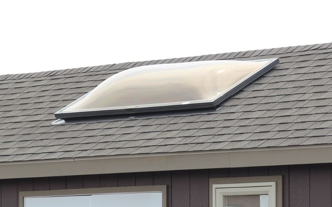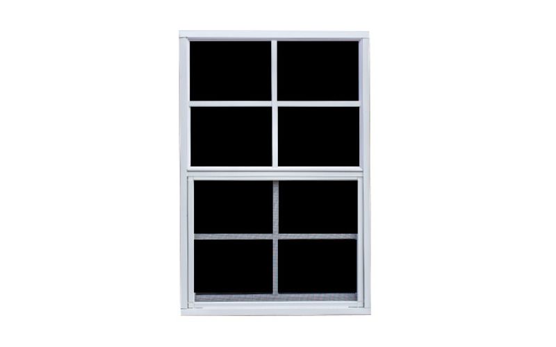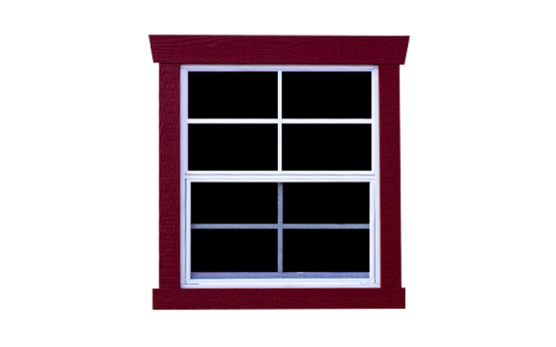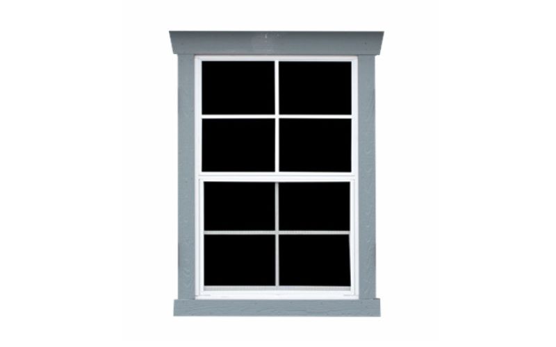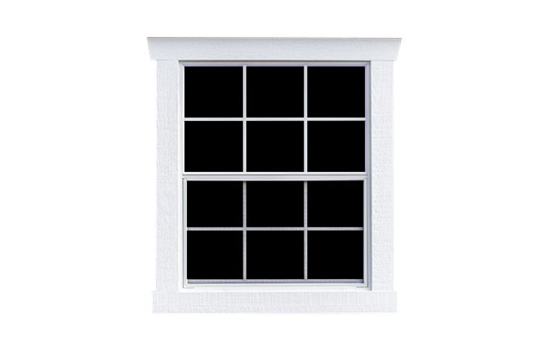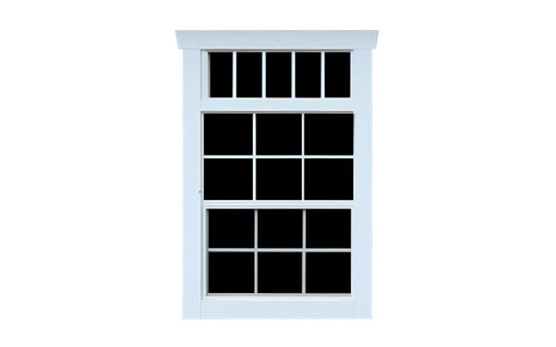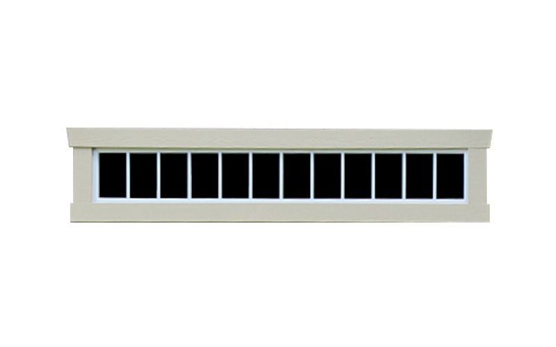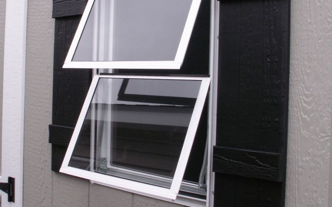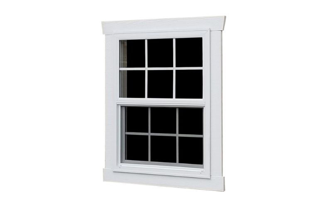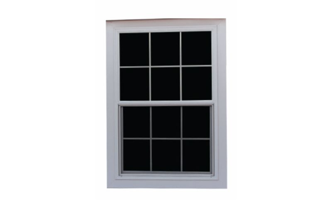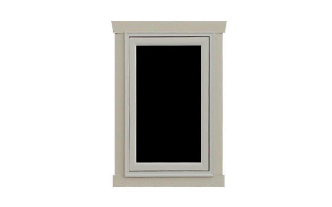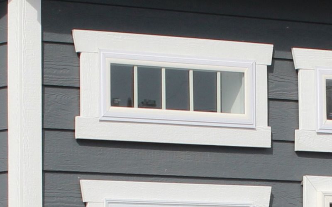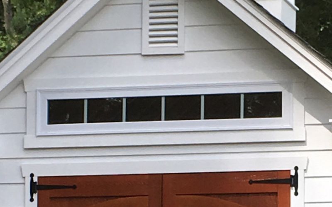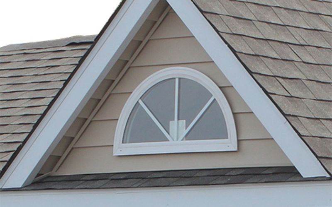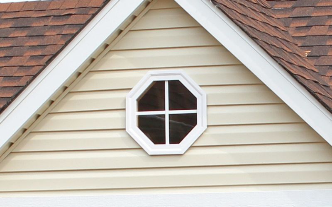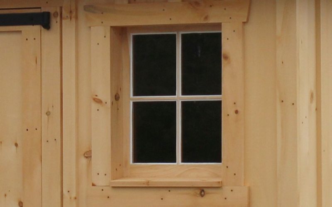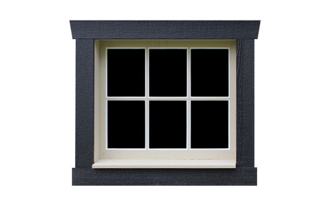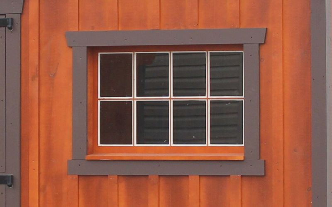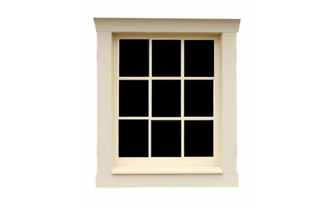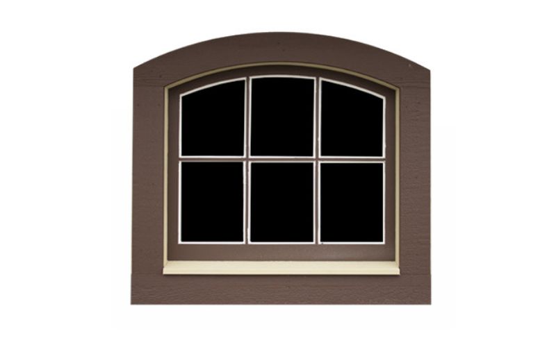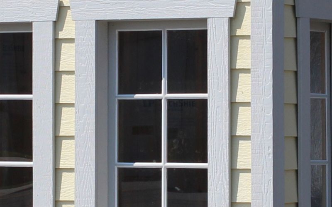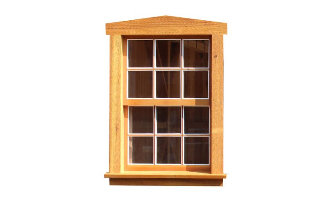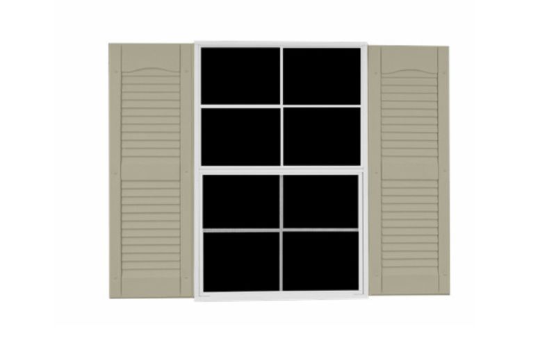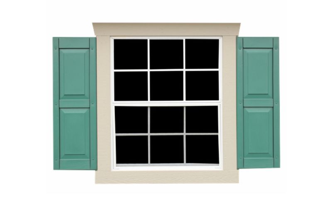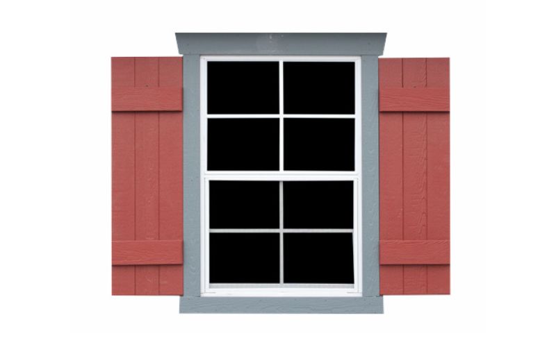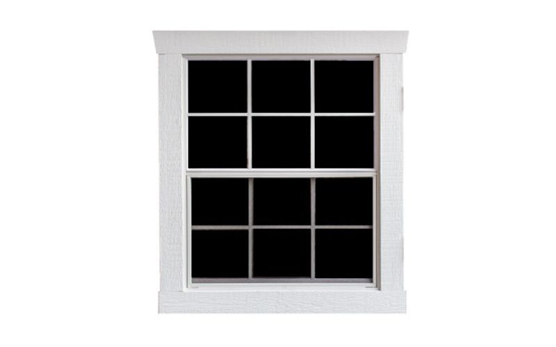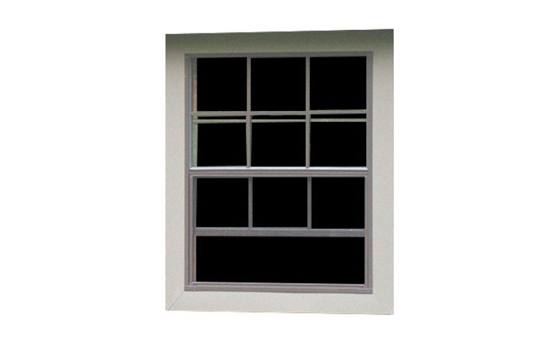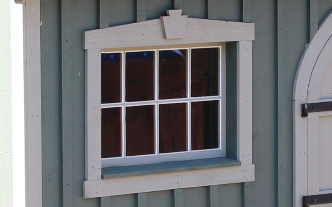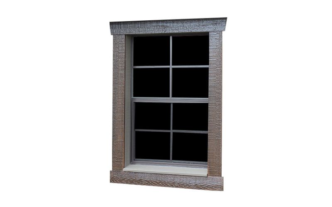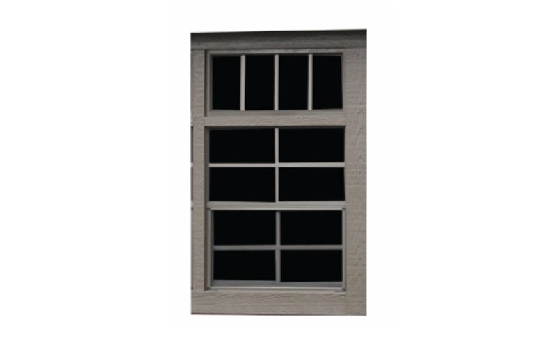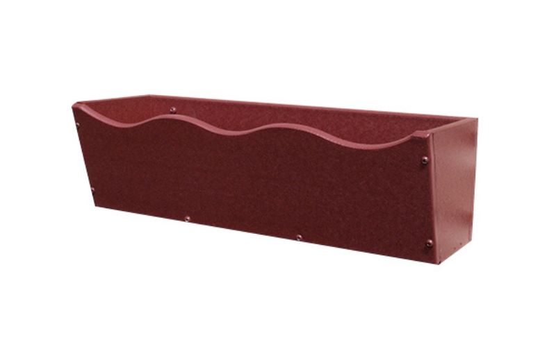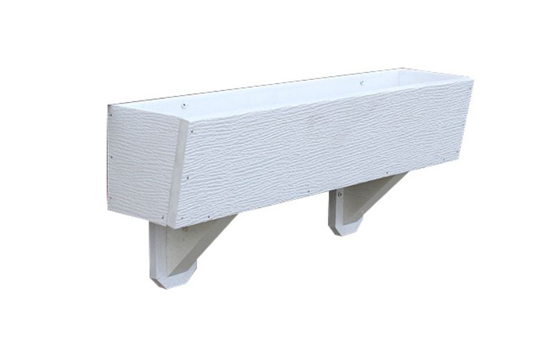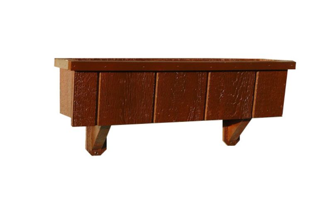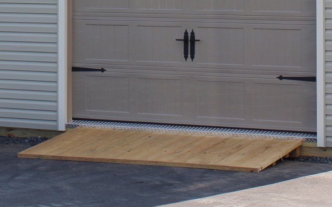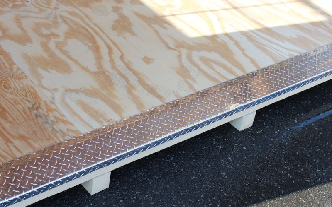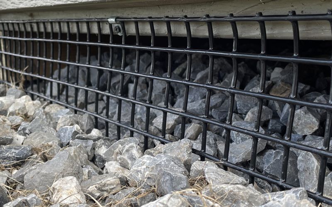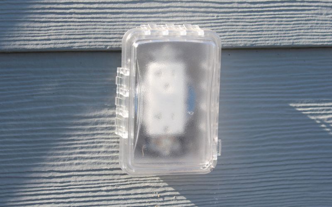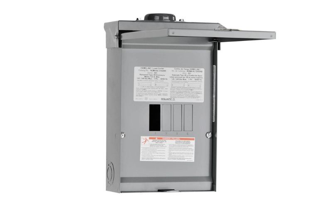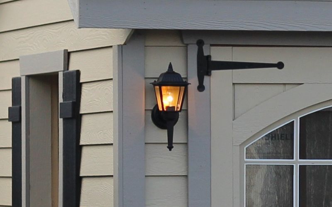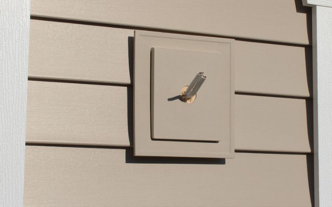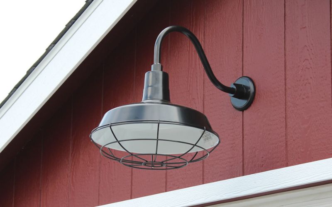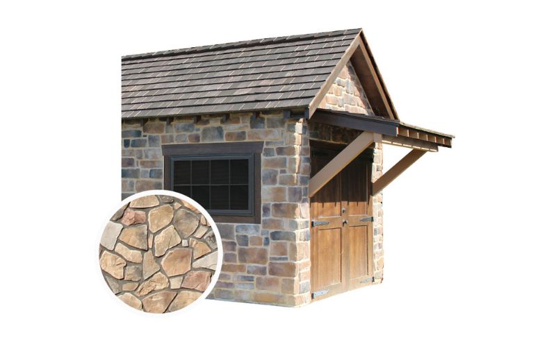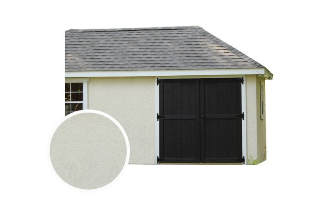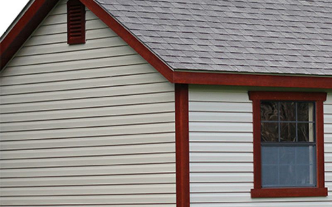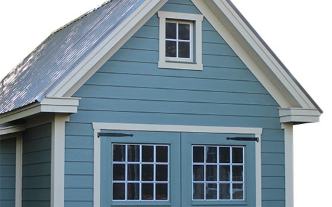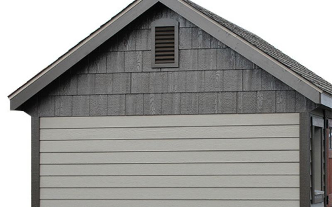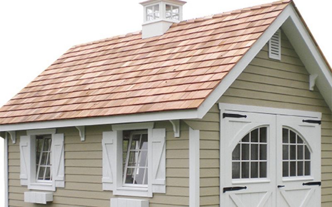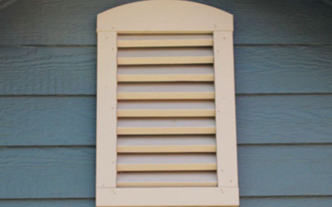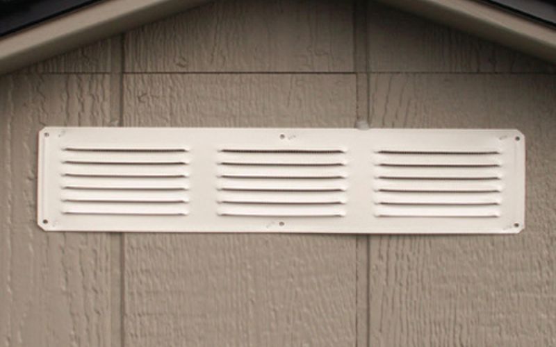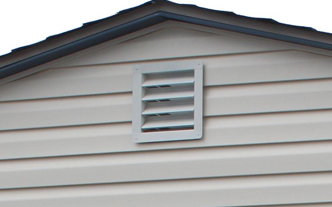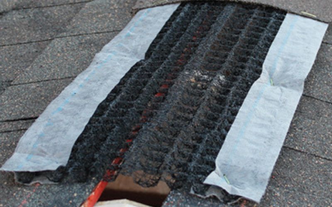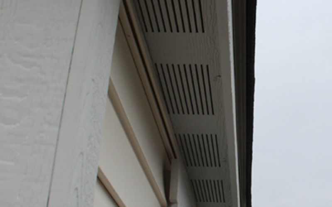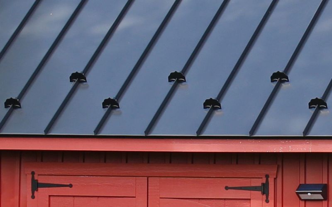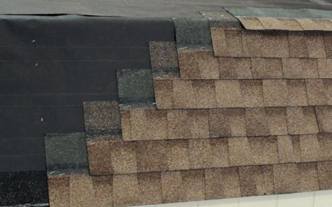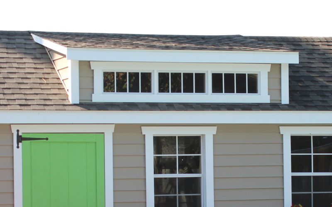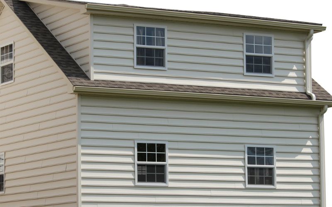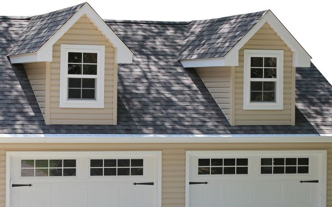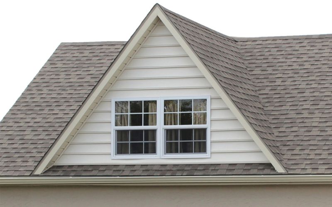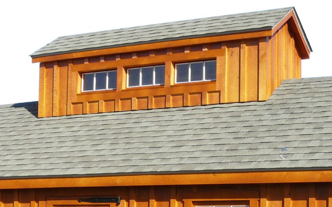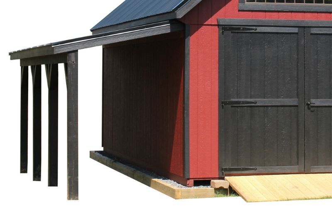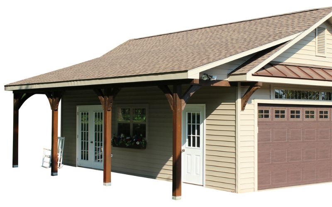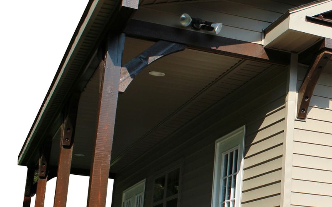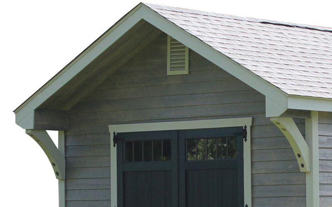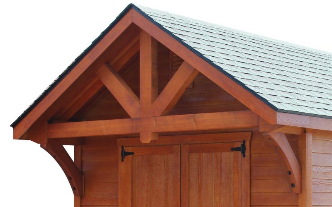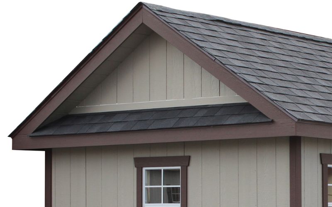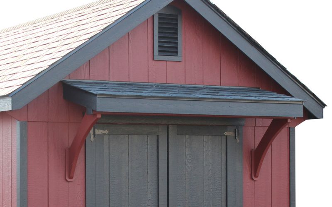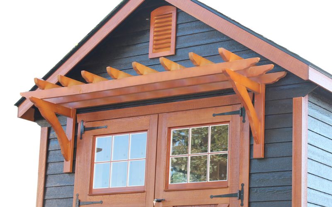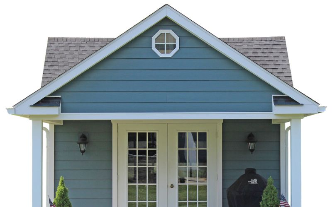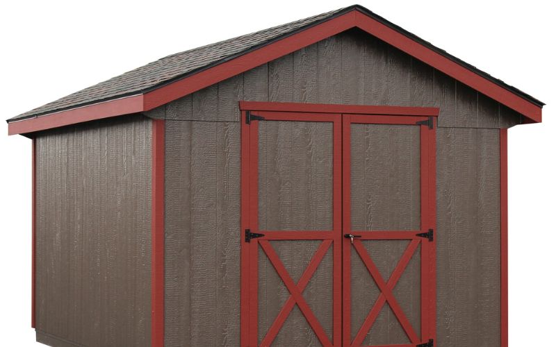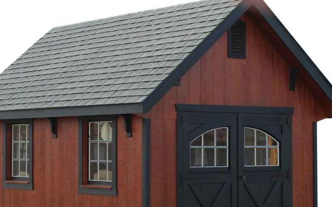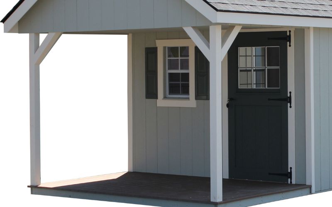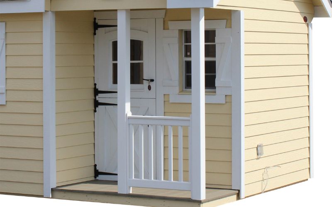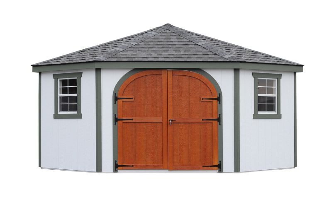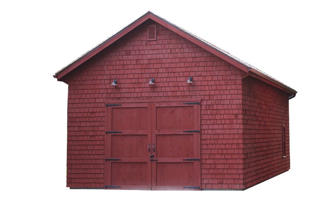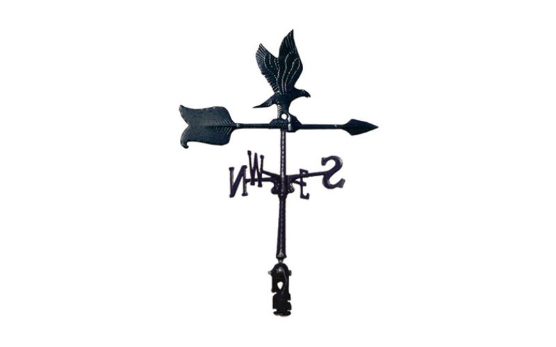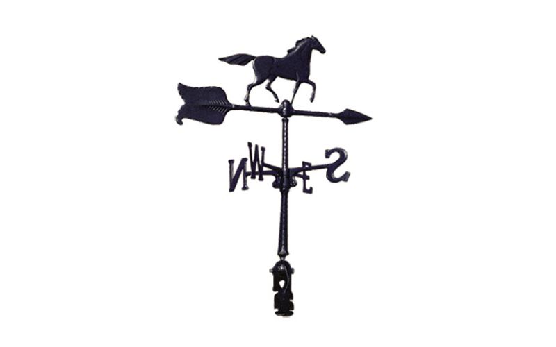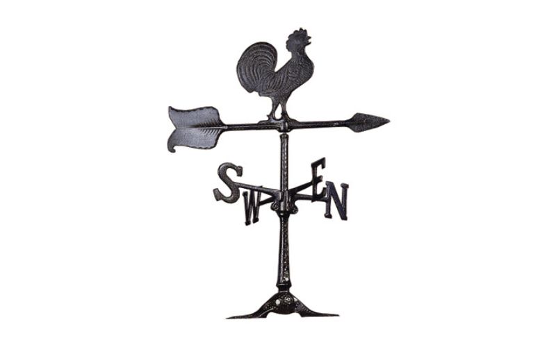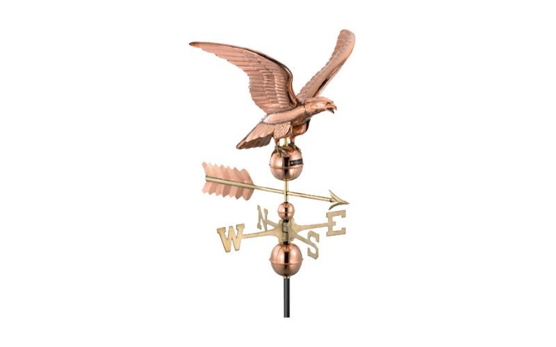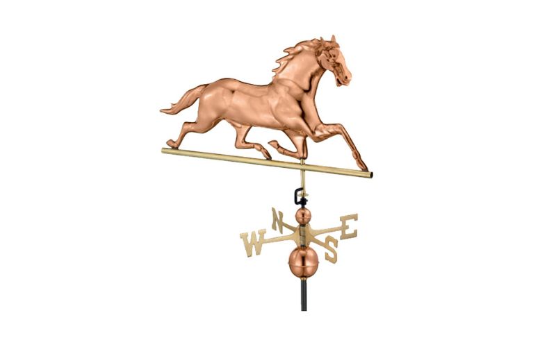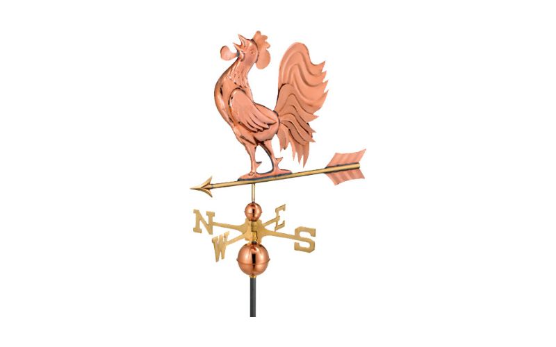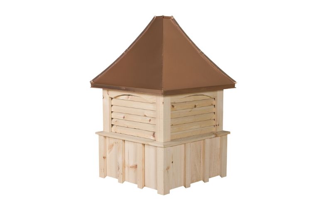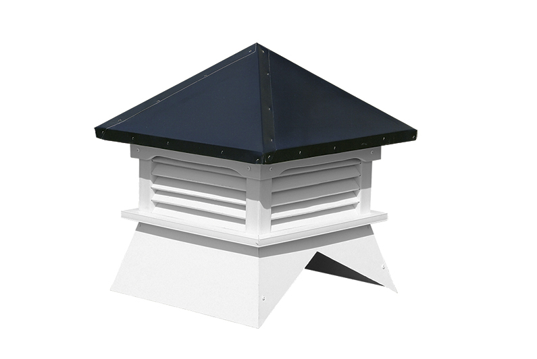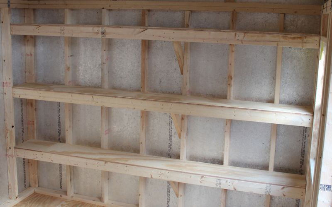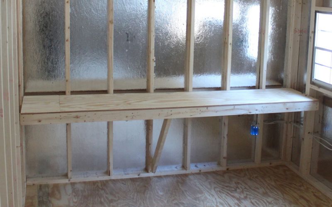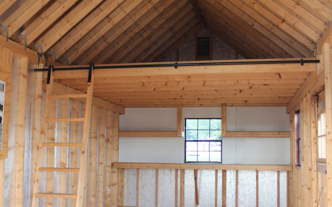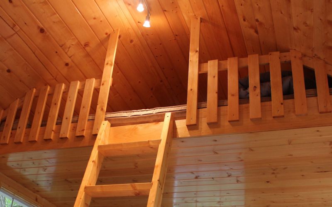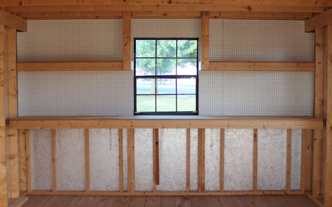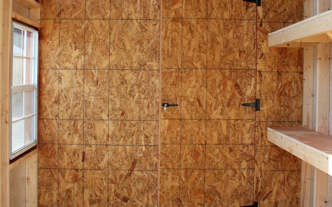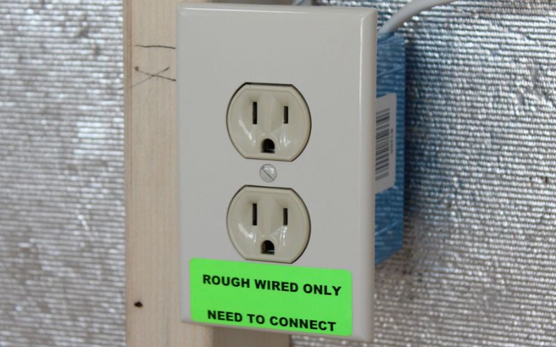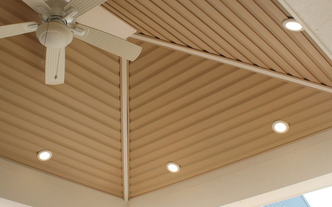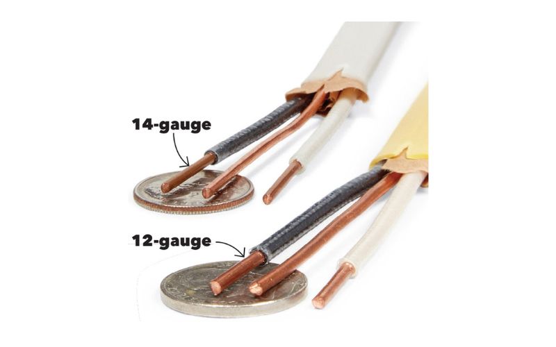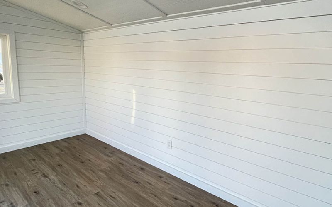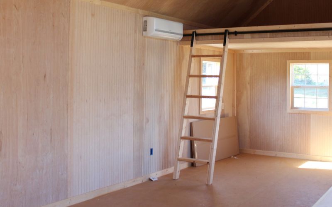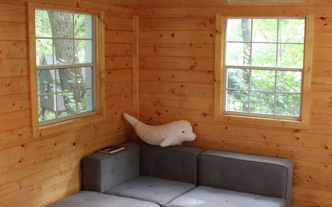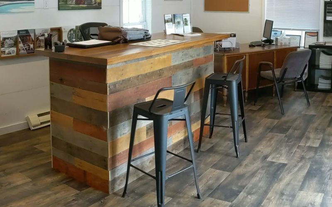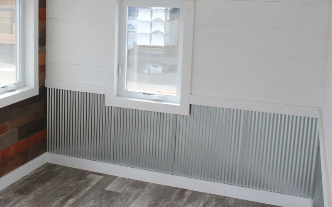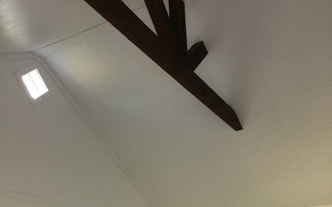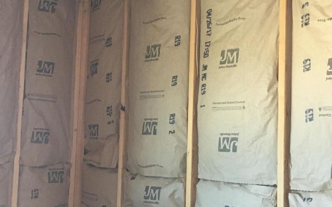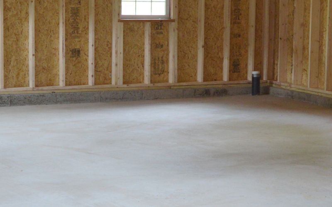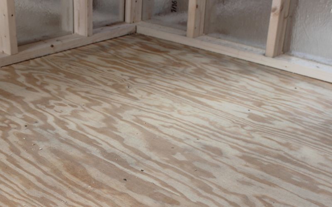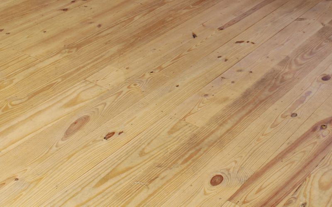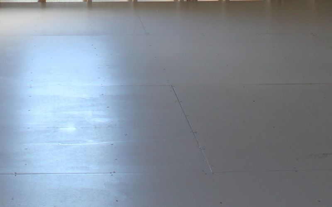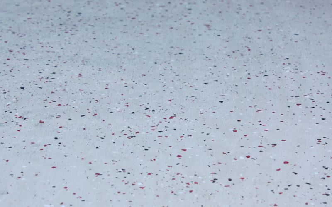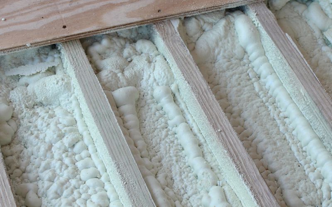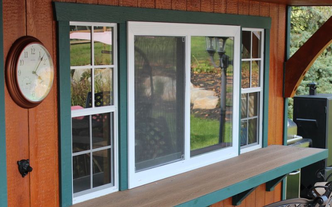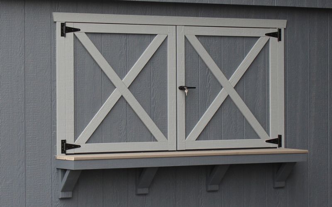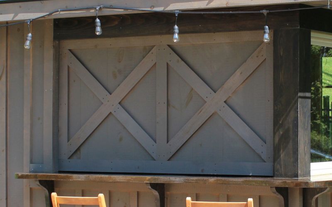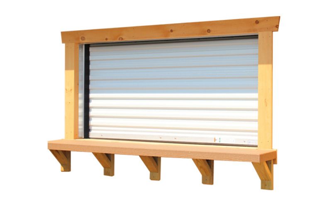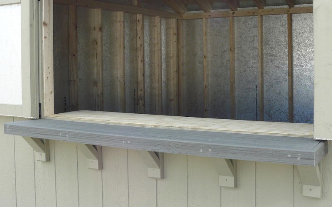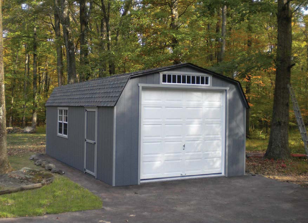
The High Barn Garage is an example of architectural grace and functional design, stretching an impressive 12 by 20 feet. The iconic barn-style roof not only infuses character but also enhances the interior’s vertical storage capacity. Crafted from the finest materials, it stands as a testament to endurance against the elements. Inside, the strategic 20-foot by 12-foot layout promotes fluidity and flexibility, with a central bay for diverse utility, from parking to crafting. Its symmetrical clearance and garden shed door blend security with accessibility, making it a versatile extension of any home.
Robust Roofing:
- Equipped with 30-year architectural shingles laid on felt roof paper, complemented by 1/2″ roof sheeting with a radiant barrier, ensuring long-term durability and improved energy efficiency.
Sturdy Framework:
- The garage’s robust frame includes 2×4 rafters 16″ on-center (O.C.) with plywood gussets on both sides and 2×4 cross ties with plywood gussets, maximizing stability and resilience.
Optimal Wall Construction:
- Walls are constructed using 1/2″ LP Smart-Panel wall sheeting with a radiant barrier on 2×4 wall studs 16″ O.C., offering superior strength and insulation.
Premium Flooring:
- The foundation features 5/8″ plywood flooring over pressure-treated (P.T.) 2×4 floor joists 8″ O.C., supported by P.T. 4×4 runners, providing a sturdy and long-lasting base.
Spacious Doorway:
- A 9×1 overhead door (OHD) with a double 2×4 header and jack stud ensures easy access for vehicles and large equipment.
Precise Dimensions:
- The cross-section reveals detailed measurements with a sidewall height of 6’4 1/2″, a center height of 10’9″, and a width of 11’8″ inside, creating a spacious interior.
Customizable Design:
- While already offering a classic barn-style look, the garage can be customized to match your aesthetic preferences and functional needs.
Enhanced Ventilation:
- Strategically placed vents to ensure proper airflow, keeping the interior environment fresh and reducing moisture accumulation.
Size Range:
- Available in many sizes ranging from 12×16 to 14×48 feet, with multiple width-by-length configurations to suit various needs.
20x12 Main Floor
Our High Barn Garage presents a meticulously planned 20-foot by 12-foot main floor, designed for maximum usability and ease of movement within the space.
3ft Garden Shed Door
The entrance is marked by a 3-foot garden shed door, ensuring secure and convenient access.
Interior 11'8" Clearance
The floor layout is symmetrically balanced, with a generous 11'8" clearance on both sides, providing ample room for vehicles or equipment.
9ft Wide Vast Central Bay
At the core, the open floor area is flanked by 2-foot 11 1/2-inch spaces, leading to a vast central bay that is 9 feet wide, allowing for versatile usage, from parking cars to setting up a workshop.

White

Navajo White

Martin Cream

Beige

Almond

Tan

GP Clay

Light Red

Red

GP Olive

Avocado

Hunter Green

Forest Green

Chestnut

Dark Brown

Bronze

Blue

Navy Blue

GP Light Gray

Medium Gray

Dark Gray

Black

Rustic Cedar

Mahogany

Mushroom

Driftwood

Charcoal Gray

Ash Gray

Avocado

Bright Red

Barn Red

Burgundy

White

Mist

Pearl

Cream

Almond

Beige

Tan

Clay

Olive

Gray

Flint

Blue

Charcoal

Pewter Gray

Williamsburg Slate

Gray

Hunter Green

Hickory

Barkwood

Weathered Wood

Shake Wood

Black

Brown

Dark Gray

Red

Green

Pacific Blue

Clay

Slate Blue

Tan

Light Gray

Almond

Cream

Pearl

White

Board & Batten Door

Fiberglass Single Door

Fiberglass Single Door with Glass

Wood Single Door

Wood Single Door - Rounded

Wood Single Door - Dutch Door

Wood Single Door - Transom

Wood Single Door - Carriage House

Fiberglass Double Door

Fiberglass Double Door with Glass

Wood Double Door

Wood Double Door - Rounded

Wood Double Door - Dutch Door

Wood Double Door - Transom

Wood Double Door - Carriage House

Wood Double Door - Carriage House with Squared Glass

8x7 Wood Double Barn Door

8x7 Wood Double Door - Carriage House

8x7 Wood Double Door - Carriage House with Squared Glass

Legacy Overhead Door

Carriage Overhead Door

Heritage Overhead Door - Stockton Arched Windows

Standard Hinge

12” Decorative Strap Hinge

20” Heavy-Duty Pinion Hinge

Standard Latch - Outside

Standard Latch - Inside

Standard Interior Latch

Skylight

18x27 Standard Slider Window

24x27 Standard Slider Window

24x36 Standard Slider Window

30x36 Standard Slider Window

Short Transom Window

Long Transom Window

Aluminum Jalousie Window

30x36 Vinyl Insulated Slider Window

40x60 Vinyl Insulated Slider Window

28x41 Vinyl Casement Window

Short Vinyl Insulated Transom Window

Long Vinyl Insulated Transom Window

Vinyl Half-Round Insulated Window

Vinyl Octagon Window

Wood Window - 4-Pane

Wood Window - 6-Pane

Wood Window - 8-Pane

Wood Window - 9-Pane

Arched Wood Window - 6-Pane

Vertical Wood Window - 6-Pane

Vertical Wood Sliding Window with Screens

Louvered Vinyl Shutters

Raised Panel Vinyl Shutters

3-Slat Wood Shutters

MiraTec Wooden Window Trim

Aluminum Window Trim

MiraTec Window Trim with Keystone

Inset Slider Window

Slider Window with Transom Window

Poly Flower Box

Large Poly Flower Box

Wooden Window Box with Braces

Ramp

Door Sill Protector

Critter Guard

Exterior Outlet

Electrical Box

Exterior Light Sconce

J-Block for Exterior Light Sconce

Exterior Overhead Pan Light

Stone Siding

Stucco Siding

MiraTec Trim Package

Colonial Trim Package

Cedar Impressions Gable

Decorative Roof Braces

Decorative Gable Vent

Basic Metal Gable Vent - Wood Siding

Basic Metal Gable Vent - Vinyl Siding

Rolled Ridge Vent

Soffit Vent

Snow Guards

Felt Paper

Transom Dormer

Full Shed Dormer

Cape Cod Dormer

Reverse Gable Dormer

Pagoda Roof

Eave Overhang with Posts

Cape Cod Overhang with Posts

Overhang Finished Ceiling

2’ Gable Overhang

2’ Alpine Gable Overhang

Pent Roof Overhang

Gable Door Overhang

Pergola Overhang

Gable Returns

8” Overhangs on A-Frame

12” Overhangs on Garden Shed

End Porch

Corner Porch

Corner Nook

Higher Walls

Black Eagle Weathervane

Black Horse Weathervane

Black Rooster Weathervane

Copper Eagle Weathervane

Copper Horse Weathervane

Copper Rooster Weathervane

Board & Batten Cupola

Shed Cupola

Shelving

Workbench

Loft

Loft Ladder with Pipe & Brackets

Loft Railing

Pegboard

Partition Wall

Standard Electrical Package

Recessed Lighting Package

12-Guage Wiring

Shadow Gap Interior

Finished Interior - Beaded Plywood

Finished Interior - Tongue & Groove Pine

Finished Interior - DreamSpaces

Corrugated Metal “Wainscoting”

Painted Interior

Fiberglass Insulation

Spray Foam Insulation

No Floor

Plywood Flooring

Tongue & Groove 2x8 Flooring

Painted Flooring

Epoxy Floor with Flakes

Spray Foam Insulated Floor

Insulated Sliding Concession Window

Concession Door - Swing Out

Concession Door - Swing Up

Concession Door - Rollup

Concession RhinoDeck Counter
Your dream garage is within reach, and we’re here to make it a reality. We welcome customization requests to tailor your building to your precise specifications. Contact us today to bring your vision to life.

