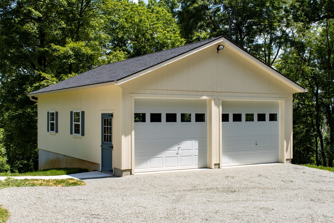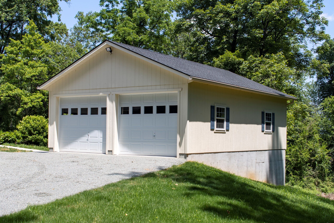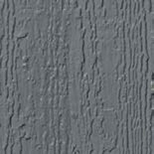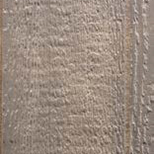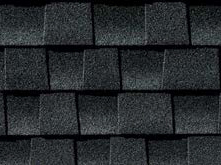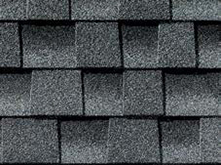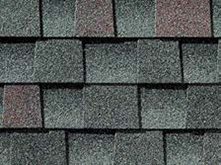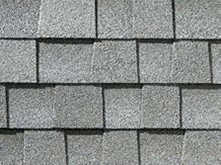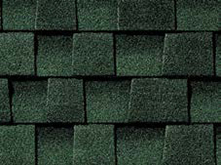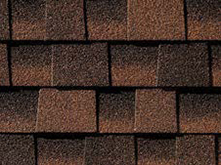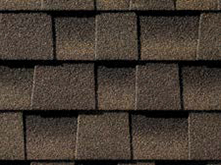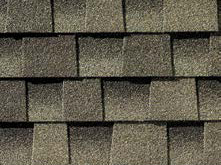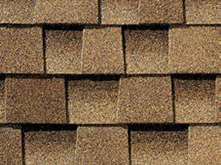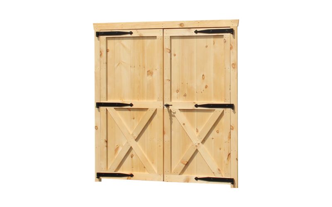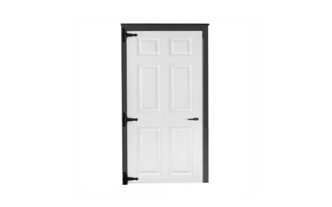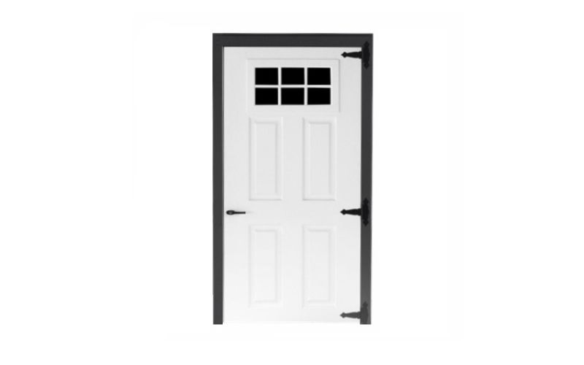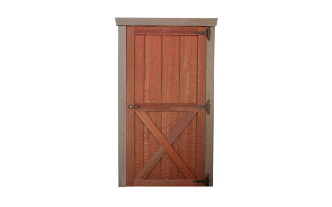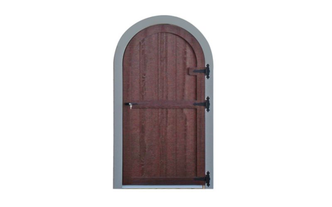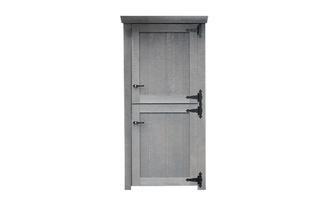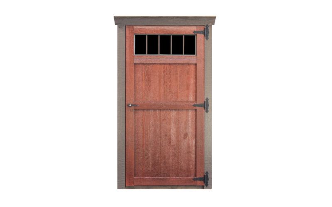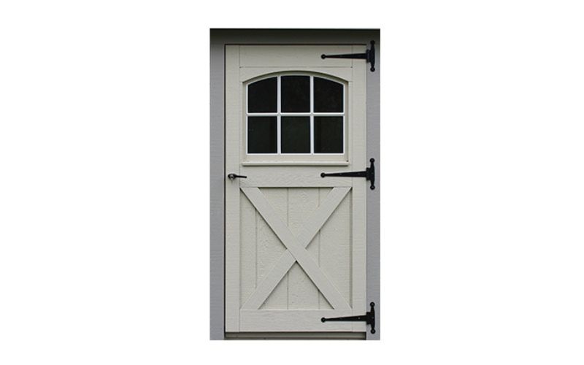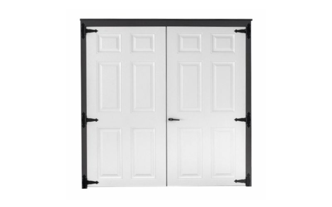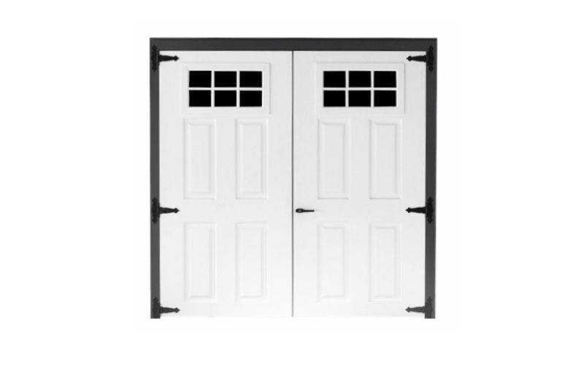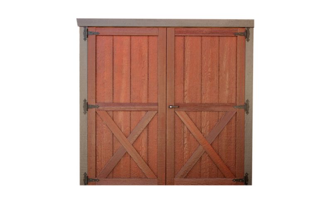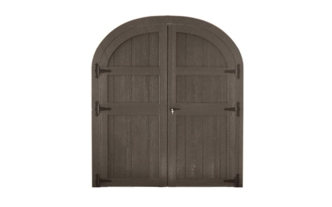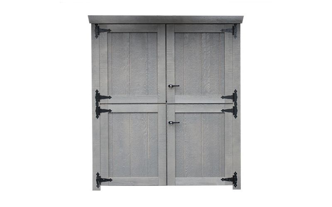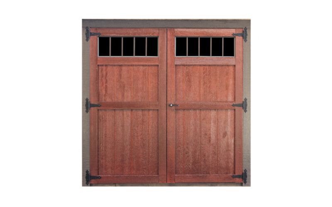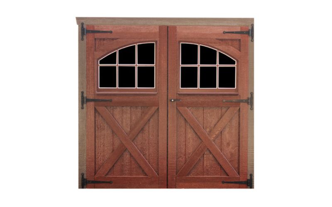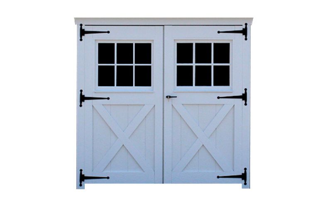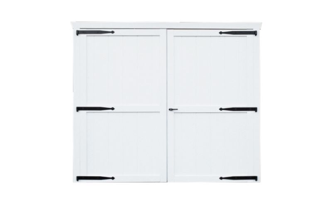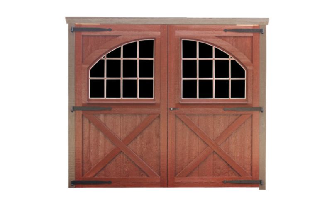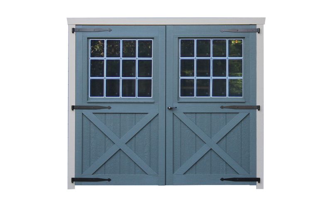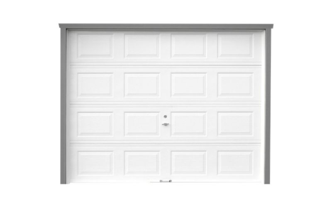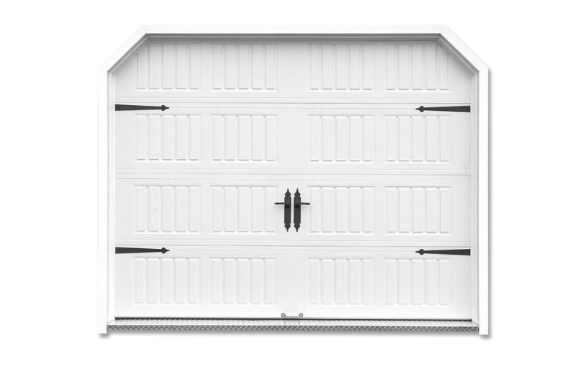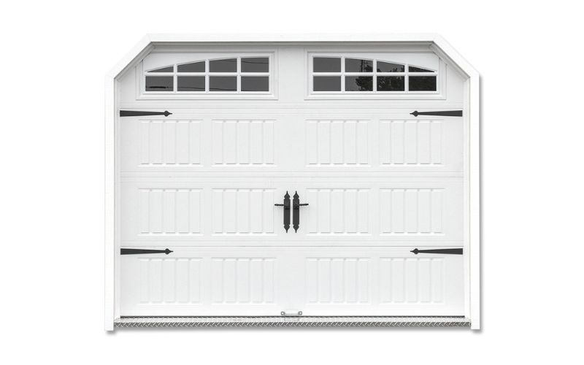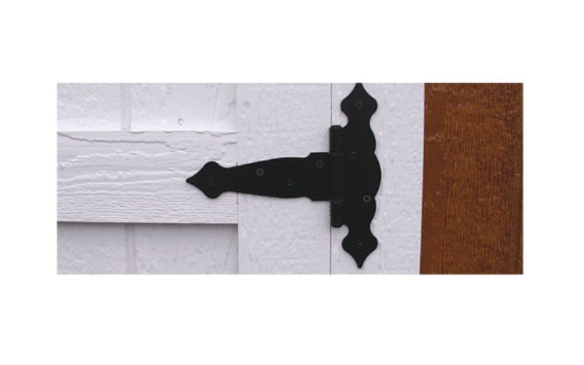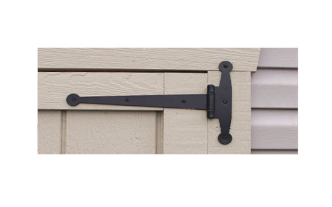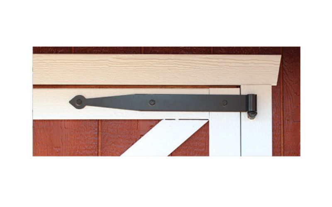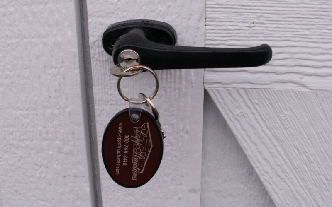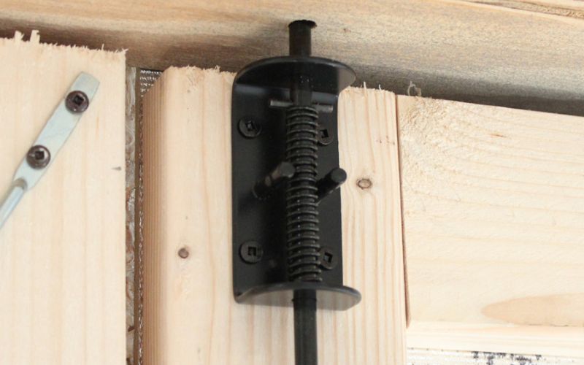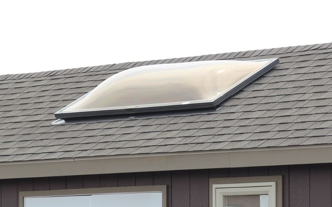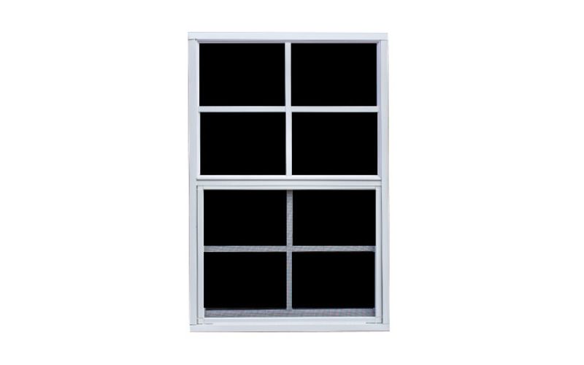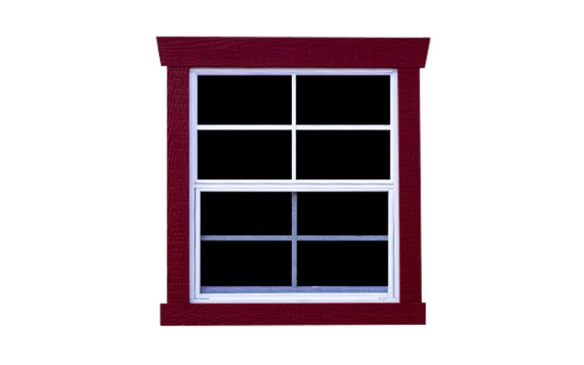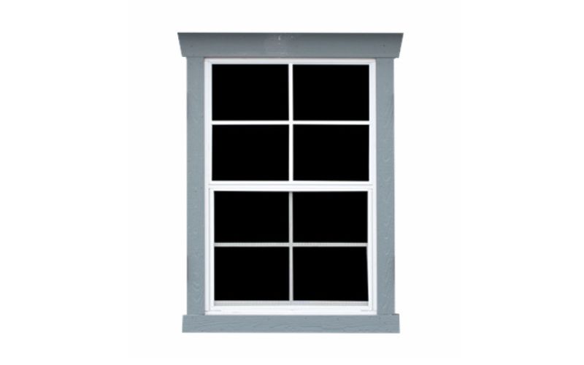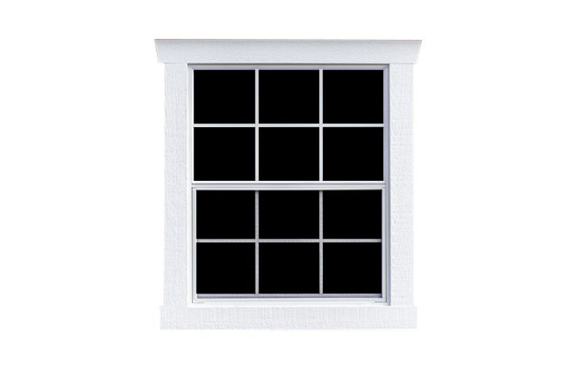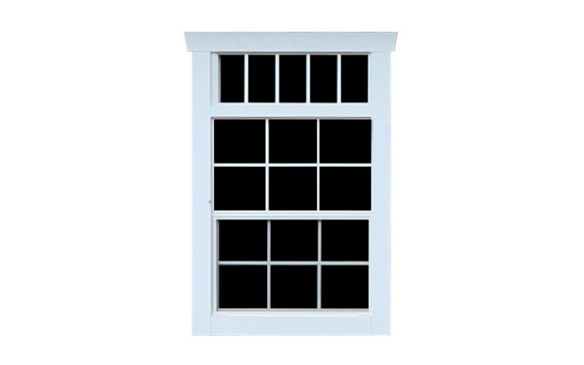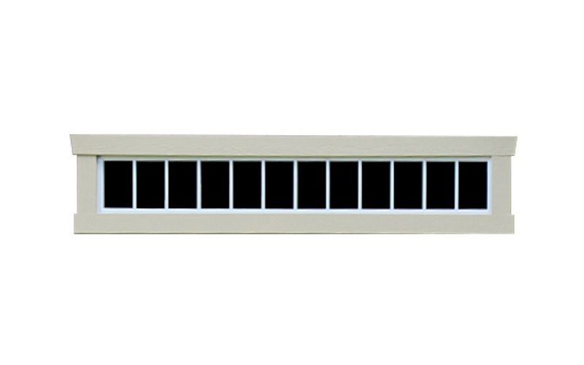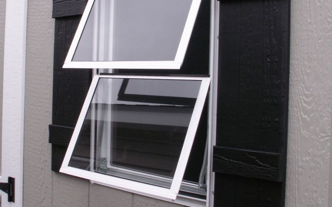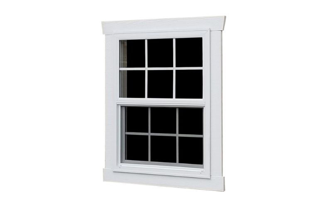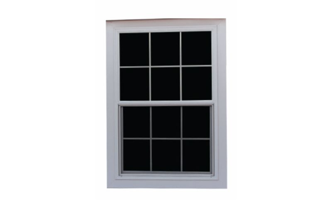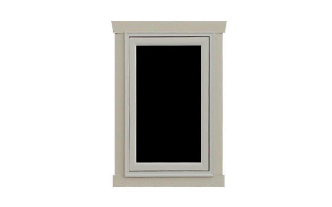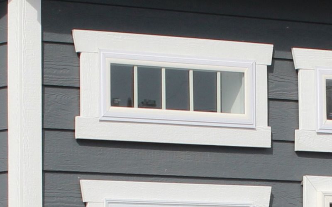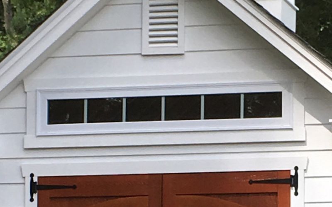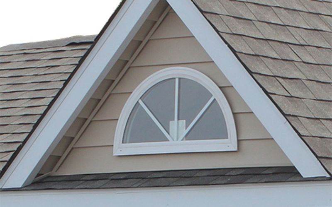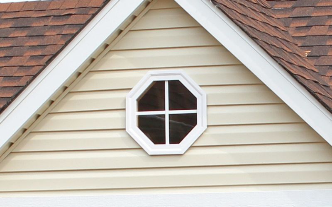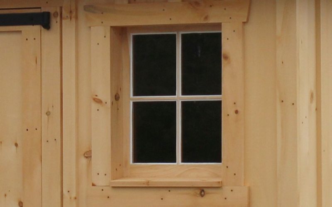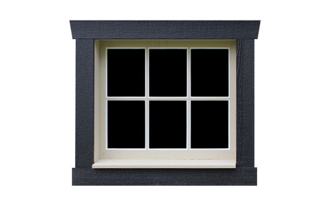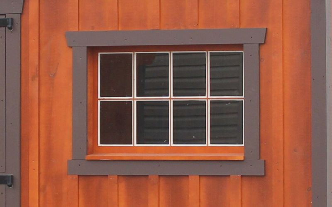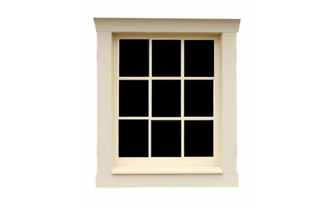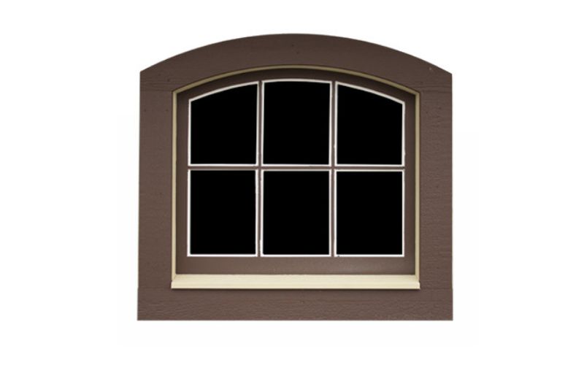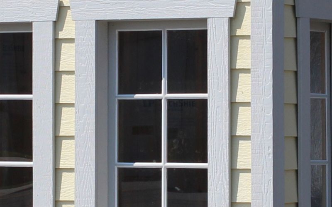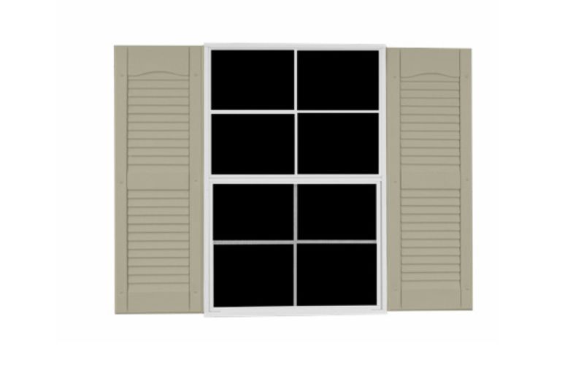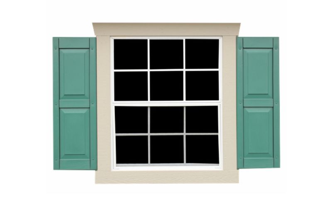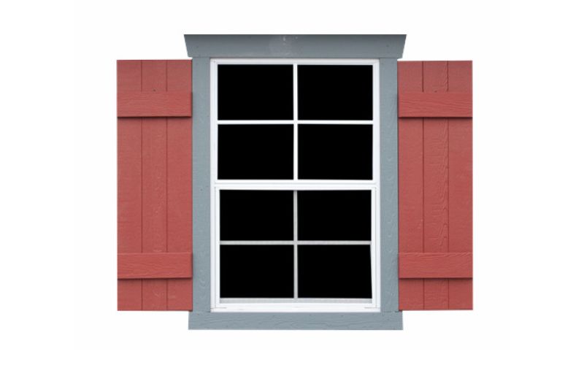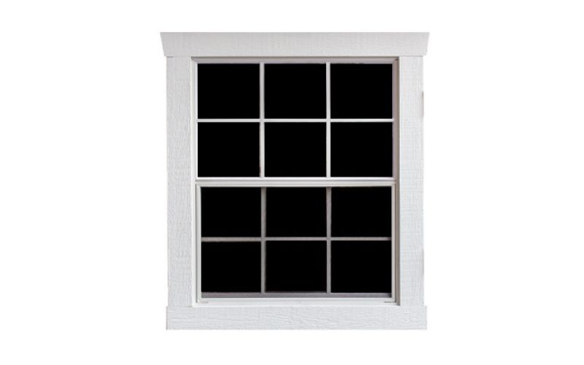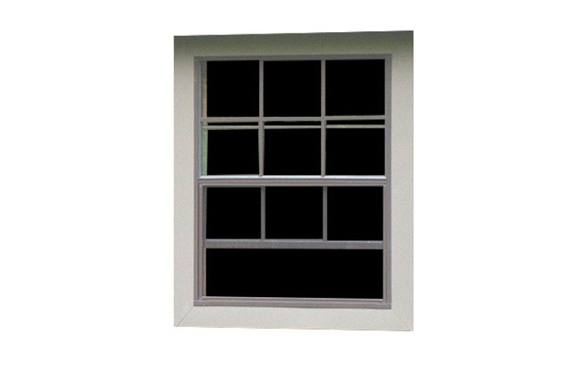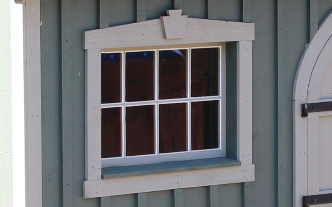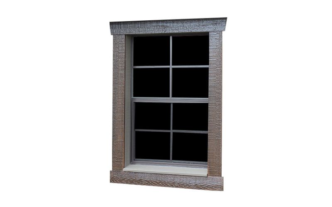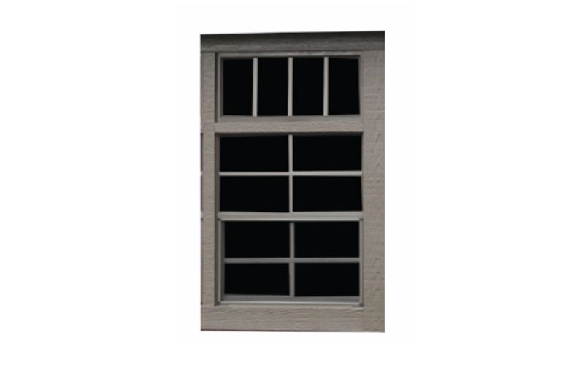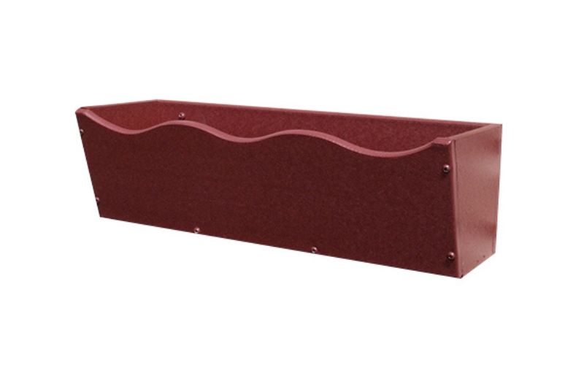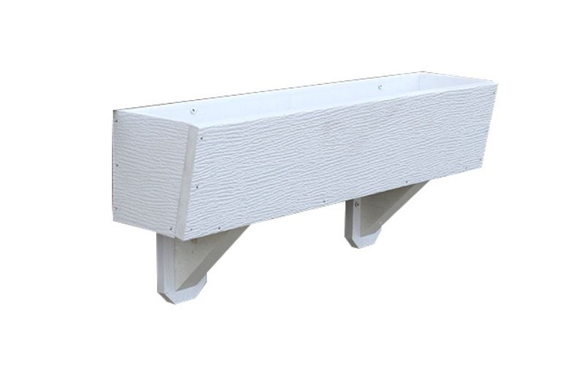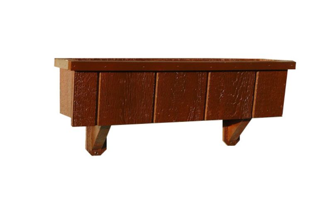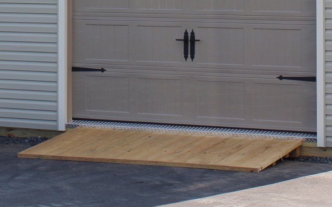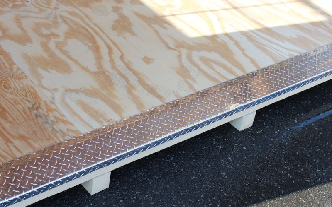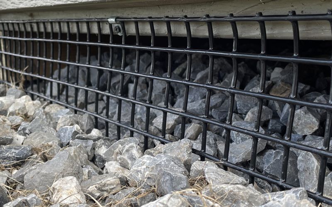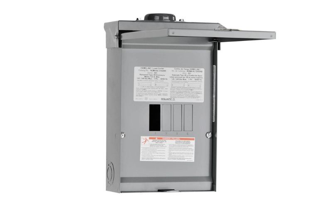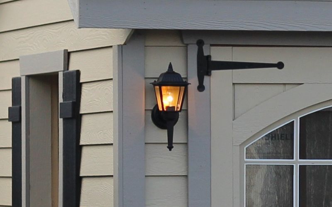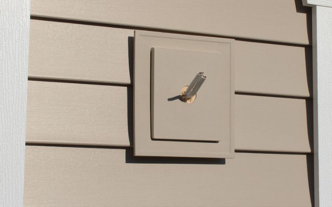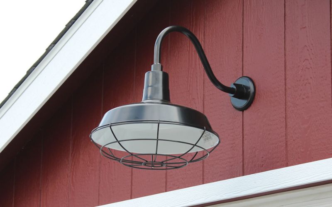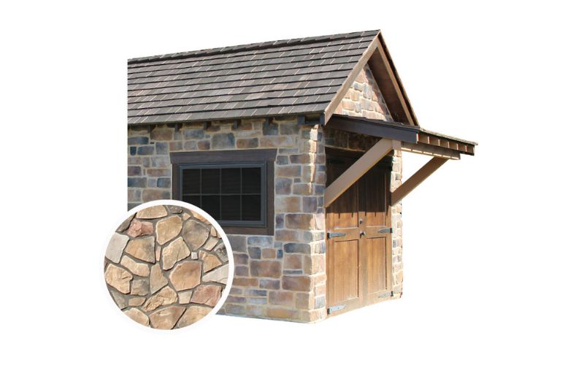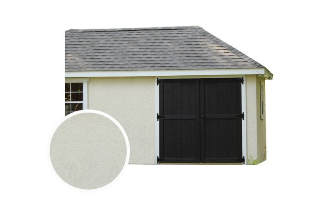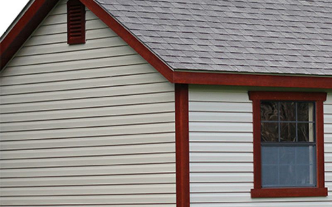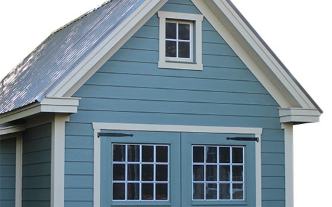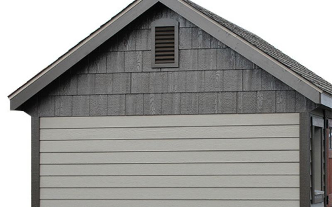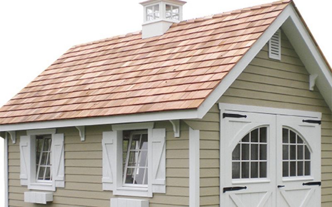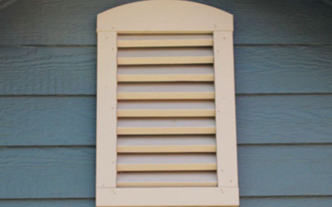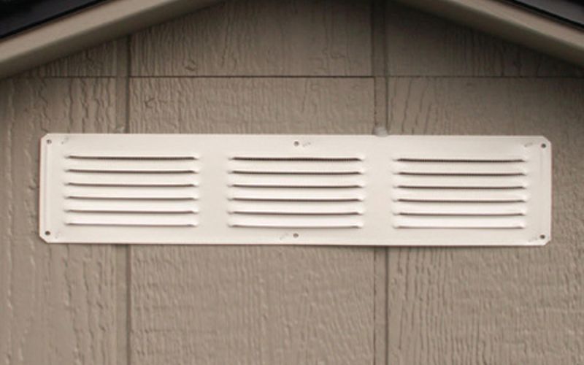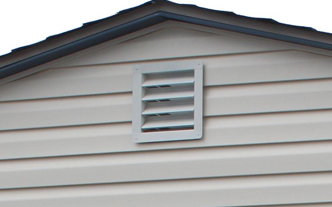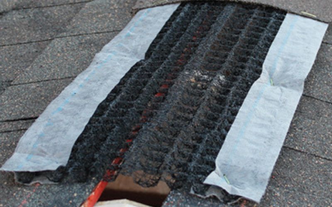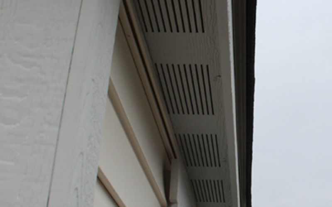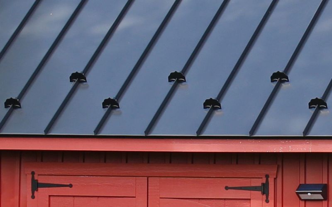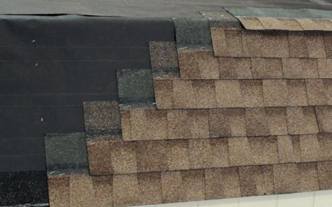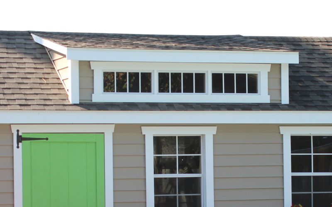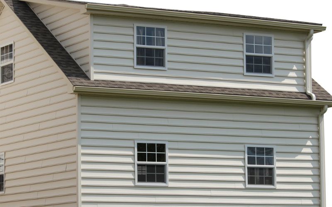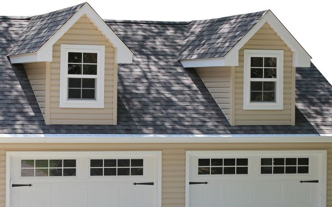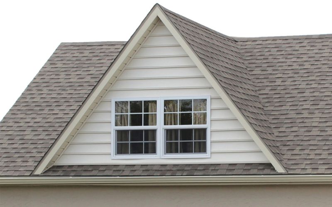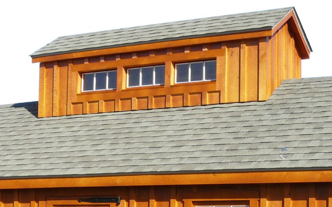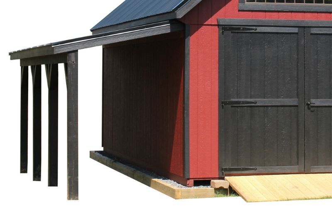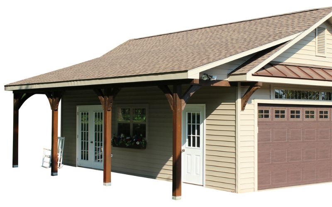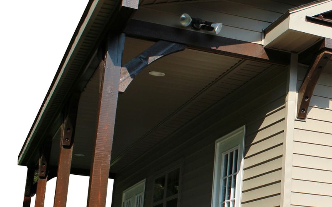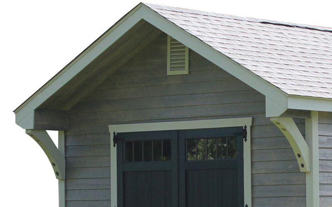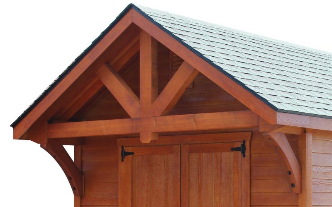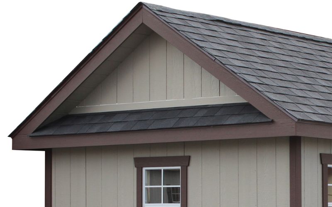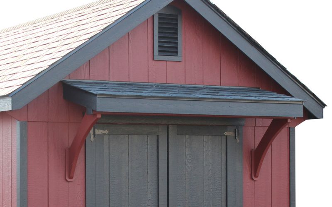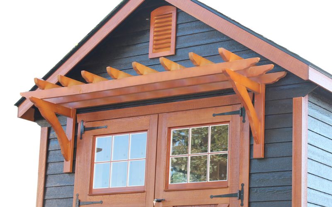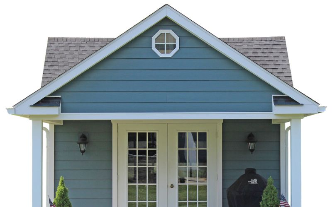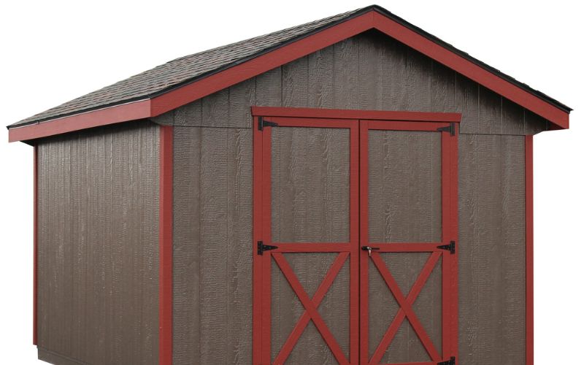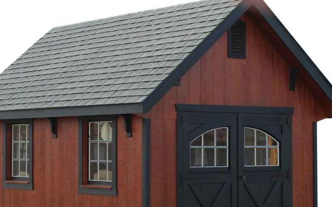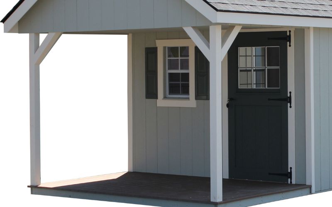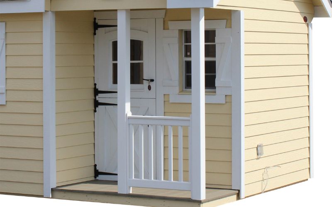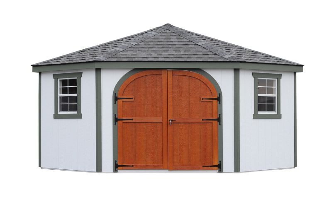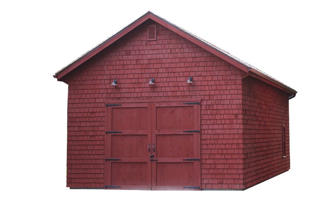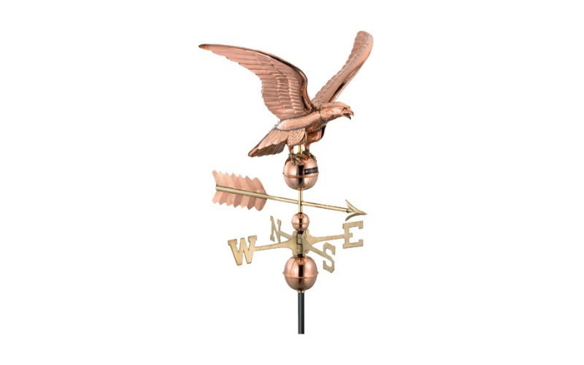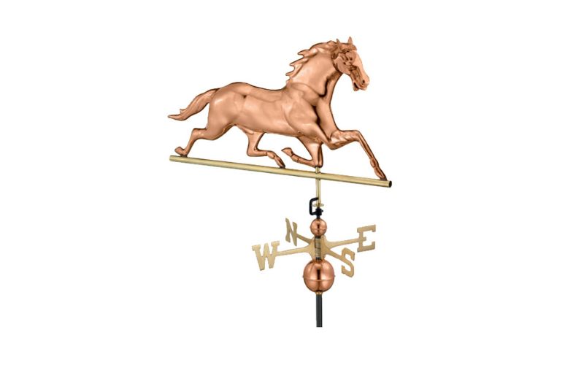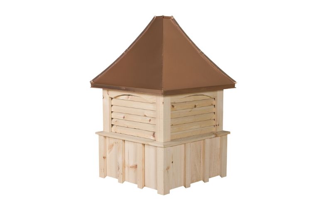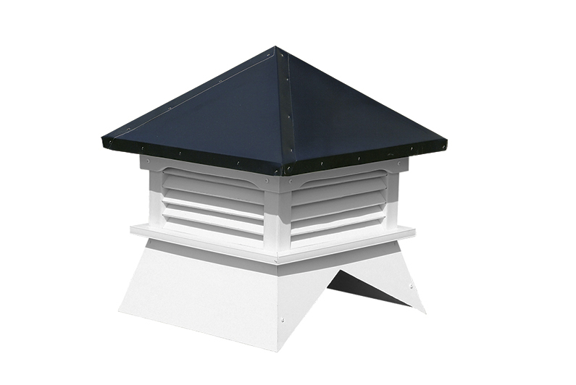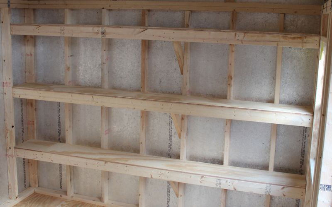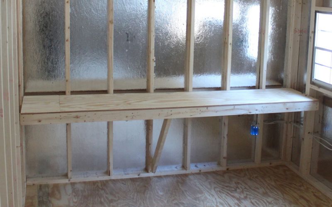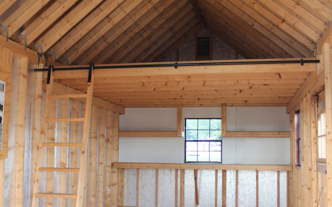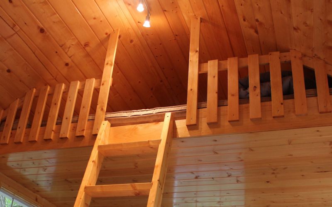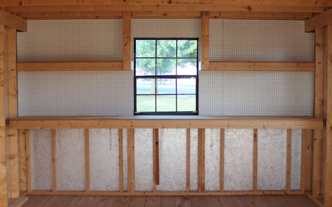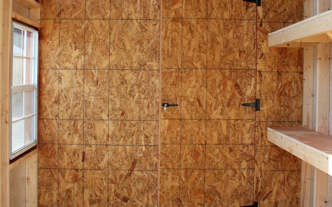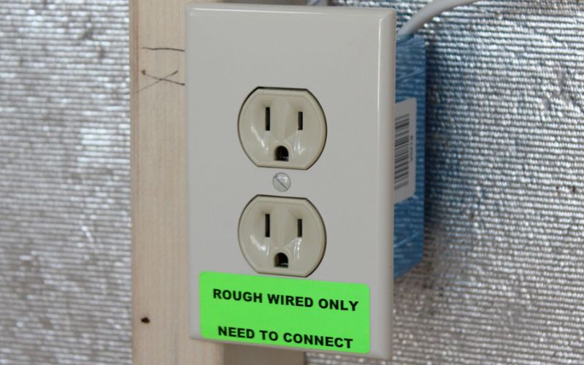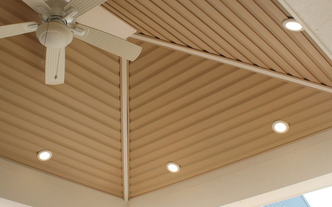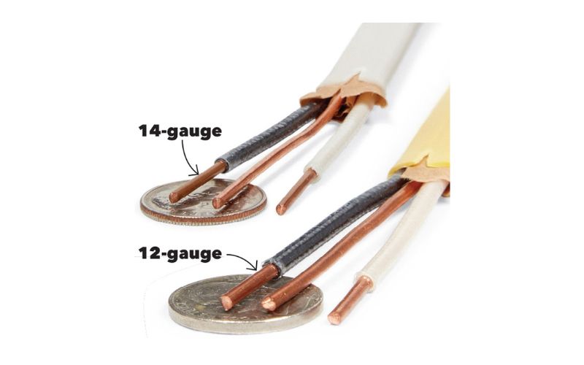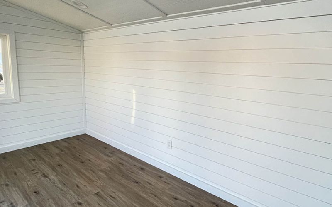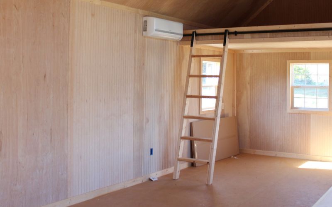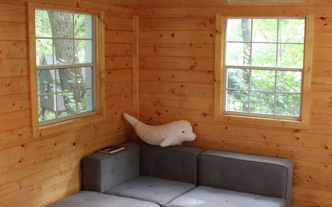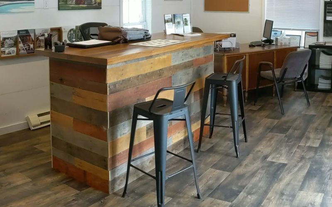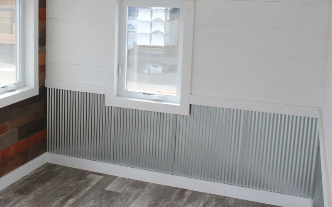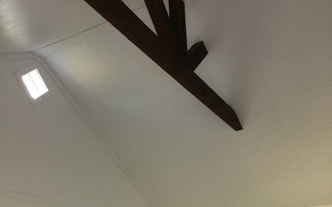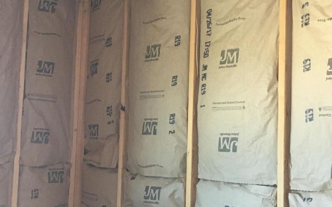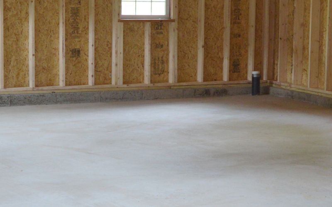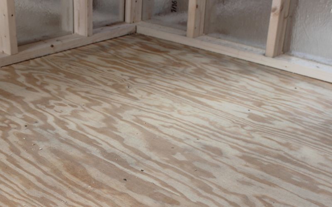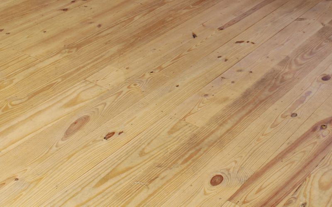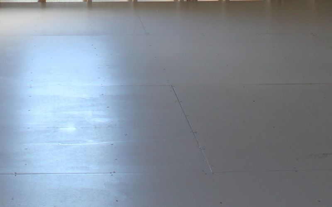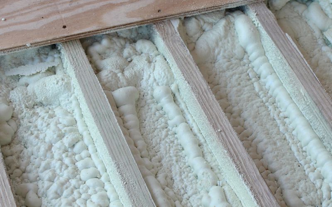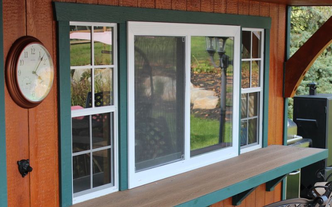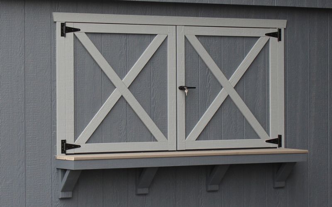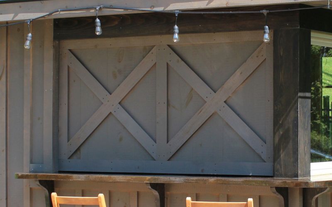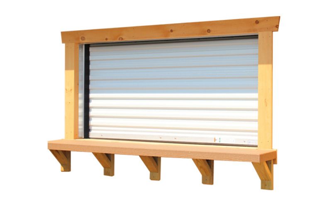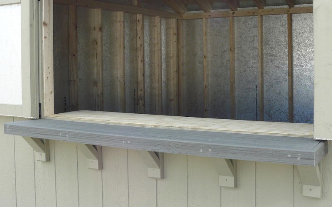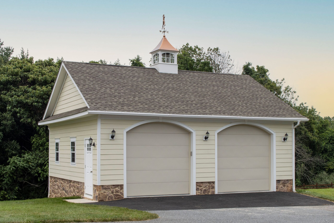
Looking for a garage that offers more than the standard double-wide options? Meet our remarkable Richmond garage. It’s designed to provide expansive interior space without the need for intrusive roof supports.
In today’s world, where space is often a premium, the Richmond garage stands as a versatile solution. Whether you have a growing family, multiple vehicles, or simply a desire for extra storage, this garage is built to accommodate your needs.
Spacious Two-Car Capacity:
- Designed for two cars, offering ample space on two levels.
Optional Floor:
- This garage is available with or without a floor.
Sturdy Sill Plate:
- Supported by a 2×6 pressure-treated sill plate with sill sealer for a solid foundation.
Secure Wall Construction:
- 2×4 wall studs, spaced 16” on center, securely fastened to the floor with wedge anchors for structural stability.
Efficient Wall Sheathing:
- Features ½” LP SmartPanel wall sheathing with a radiant barrier, enhancing insulation and energy efficiency.
Reinforced Entry Points:
- A 2×6 header is installed above the entry door and windows for added structural strength.
Convenient Entry Access:
- Includes a single 36×80 solid pre-hung entry door for easy access to your garage.
Abundant Natural Light:
- Equipped with three 30×36 vinyl insulated slider windows, ensuring plenty of natural light and ventilation.
Sturdy Garage Door Header:
- A 2×8 header above the garage doors enhances structural integrity.
Dual Garage Doors:
- Two solid insulated overhead garage doors (8×7 on 20’ wides, 9×7 on 24’ wides) provide secure and convenient access.
Enhanced Roof Support:
- Features H-8 hurricane ties on every rafter for added stability.
Efficient Roof Trusses:
- 2×4 engineered roof trusses spaced 16” on center ensure a sturdy roofing structure.
Efficient Roofing:
- Includes ½” roof sheathing with a radiant barrier, 15lb felt paper under the shingles, and 30-year architectural shingles for durability and protection.
Size Range:
- Available in 16 sizes from 20×20 to 24×48.
High Sidewalls & Steeper Roof Pitch
The Richmond Garage boasts full 8-foot high sidewalls and an impressive 5/12 roof pitch. These design elements contribute to its spacious and functional interior.
Innovative Roof Construction
The roof of the Richmond is supported by a web truss system, a triangular framework evenly distributed across the top of the building. This ingenious design eliminates the need for ground support poles, allowing for unobstructed use of the interior space.
Ample Ground Floor Space
The Richmond's unique web truss system enables the construction of long buildings with expansive ground floor space. It's an ideal choice for those who prioritize roomy interiors over attic space. The webbed truss design also creates a visually captivating ceiling when left open.
On-Site Construction
Due to its intricate design, the Richmond Garage is built from the ground up on-site. However, our skilled team can typically complete the construction in just a day or two, ensuring a swift process.

White

Navajo White

Martin Cream

Beige

Almond

Tan

GP Clay

Light Red

Red

GP Olive

Avocado

Hunter Green

Forest Green

Chestnut

Dark Brown

Bronze

Blue

Navy Blue

GP Light Gray

Medium Gray

Dark Gray

Black

Rustic Cedar

Mahogany

Mushroom

Driftwood

Charcoal Gray

Ash Gray

Avocado

Bright Red

Barn Red

Burgundy

White

Mist

Pearl

Cream

Almond

Beige

Tan

Clay

Olive

Gray

Flint

Blue

Charcoal

Pewter Gray

Williamsburg Slate

Gray

Hunter Green

Hickory

Barkwood

Weathered Wood

Shake Wood

Black

Brown

Dark Gray

Red

Green

Pacific Blue

Clay

Slate Blue

Tan

Light Gray

Almond

Cream

Pearl

White

Board & Batten Door

Fiberglass Single Door

Fiberglass Single Door with Glass

Wood Single Door

Wood Single Door - Rounded

Wood Single Door - Dutch Door

Wood Single Door - Transom

Wood Single Door - Carriage House

Fiberglass Double Door

Fiberglass Double Door with Glass

Wood Double Door

Wood Double Door - Rounded

Wood Double Door - Dutch Door

Wood Double Door - Transom

Wood Double Door - Carriage House

Wood Double Door - Carriage House with Squared Glass

8x7 Wood Double Barn Door

8x7 Wood Double Door - Carriage House

8x7 Wood Double Door - Carriage House with Squared Glass

Legacy Overhead Door

Carriage Overhead Door

Heritage Overhead Door - Stockton Arched Windows

Standard Hinge

12” Decorative Strap Hinge

20” Heavy-Duty Pinion Hinge

Standard Latch - Outside

Standard Latch - Inside

Standard Interior Latch

Skylight

18x27 Standard Slider Window

24x27 Standard Slider Window

24x36 Standard Slider Window

30x36 Standard Slider Window

Short Transom Window

Long Transom Window

Aluminum Jalousie Window

30x36 Vinyl Insulated Slider Window

40x60 Vinyl Insulated Slider Window

28x41 Vinyl Casement Window

Short Vinyl Insulated Transom Window

Long Vinyl Insulated Transom Window

Vinyl Half-Round Insulated Window

Vinyl Octagon Window

Wood Window - 4-Pane

Wood Window - 6-Pane

Wood Window - 8-Pane

Wood Window - 9-Pane

Arched Wood Window - 6-Pane

Vertical Wood Window - 6-Pane

Vertical Wood Sliding Window with Screens

Louvered Vinyl Shutters

Raised Panel Vinyl Shutters

3-Slat Wood Shutters

MiraTec Wooden Window Trim

Aluminum Window Trim

MiraTec Window Trim with Keystone

Inset Slider Window

Slider Window with Transom Window

Poly Flower Box

Large Poly Flower Box

Wooden Window Box with Braces

Ramp

Door Sill Protector

Critter Guard

Exterior Outlet

Electrical Box

Exterior Light Sconce

J-Block for Exterior Light Sconce

Exterior Overhead Pan Light

Stone Siding

Stucco Siding

MiraTec Trim Package

Colonial Trim Package

Cedar Impressions Gable

Decorative Roof Braces

Decorative Gable Vent

Basic Metal Gable Vent - Wood Siding

Basic Metal Gable Vent - Vinyl Siding

Rolled Ridge Vent

Soffit Vent

Snow Guards

Felt Paper

Transom Dormer

Full Shed Dormer

Cape Cod Dormer

Reverse Gable Dormer

Pagoda Roof

Eave Overhang with Posts

Cape Cod Overhang with Posts

Overhang Finished Ceiling

2’ Gable Overhang

2’ Alpine Gable Overhang

Pent Roof Overhang

Gable Door Overhang

Pergola Overhang

Gable Returns

8” Overhangs on A-Frame

12” Overhangs on Garden Shed

End Porch

Corner Porch

Corner Nook

Higher Walls

Black Eagle Weathervane

Black Horse Weathervane

Black Rooster Weathervane

Copper Eagle Weathervane

Copper Horse Weathervane

Copper Rooster Weathervane

Board & Batten Cupola

Shed Cupola

Shelving

Workbench

Loft

Loft Ladder with Pipe & Brackets

Loft Railing

Pegboard

Partition Wall

Standard Electrical Package

Recessed Lighting Package

12-Guage Wiring

Shadow Gap Interior

Finished Interior - Beaded Plywood

Finished Interior - Tongue & Groove Pine

Finished Interior - DreamSpaces

Corrugated Metal “Wainscoting”

Painted Interior

Fiberglass Insulation

Spray Foam Insulation

No Floor

Plywood Flooring

Tongue & Groove 2x8 Flooring

Painted Flooring

Epoxy Floor with Flakes

Spray Foam Insulated Floor

Insulated Sliding Concession Window

Concession Door - Swing Out

Concession Door - Swing Up

Concession Door - Rollup

Concession RhinoDeck Counter
Your dream garage is within reach, and we’re here to make it a reality. We welcome customization requests to tailor your building to your precise specifications. Contact us today to bring your vision to life.

