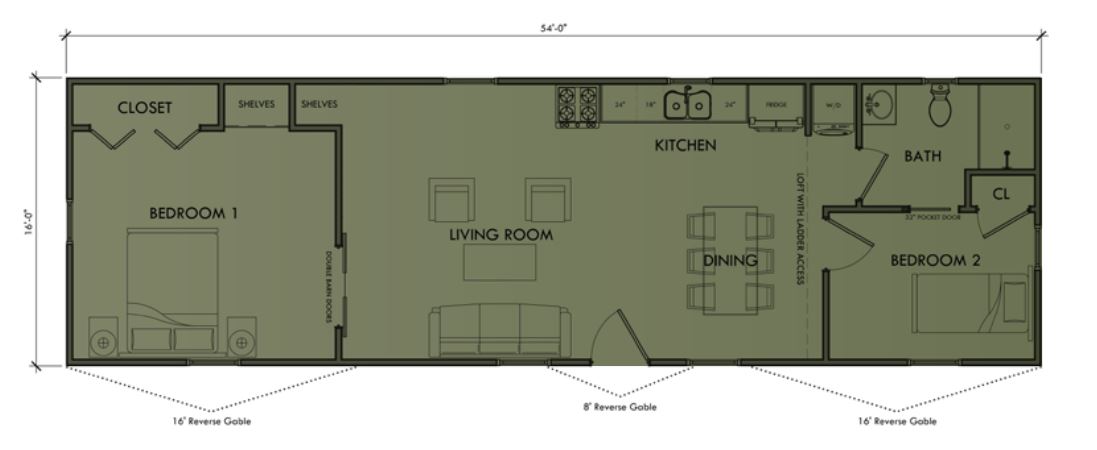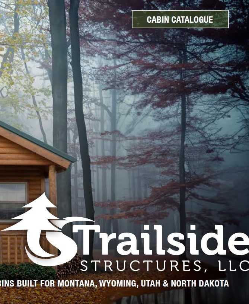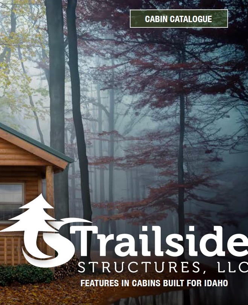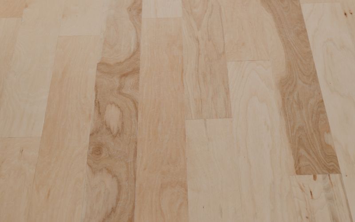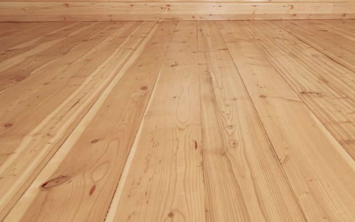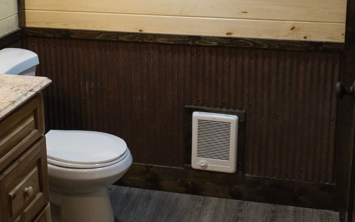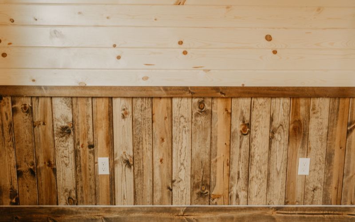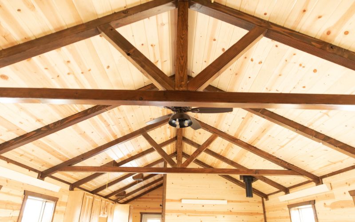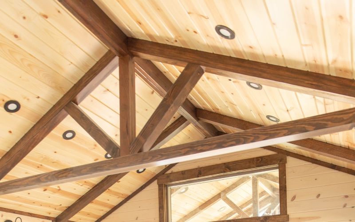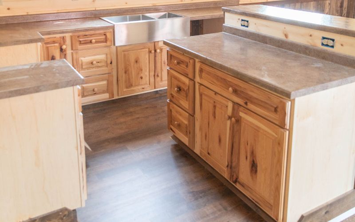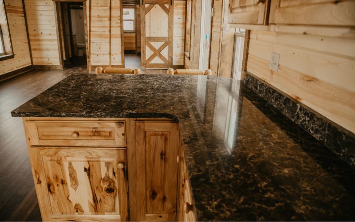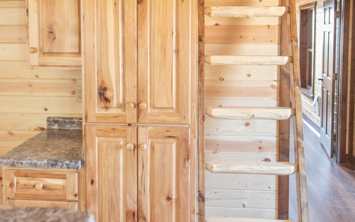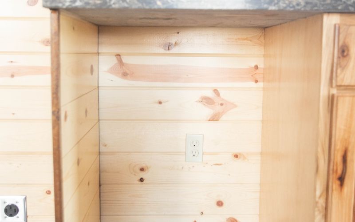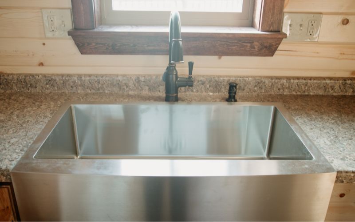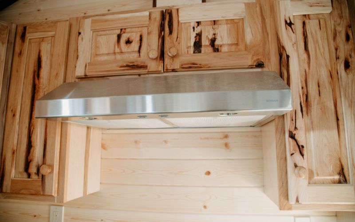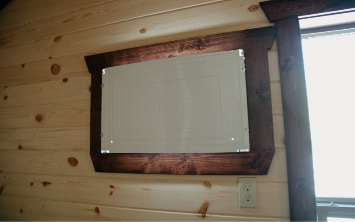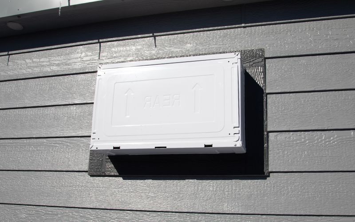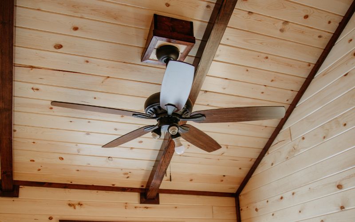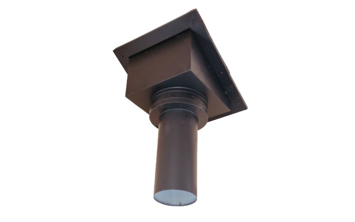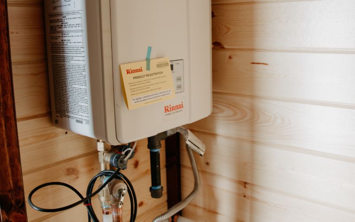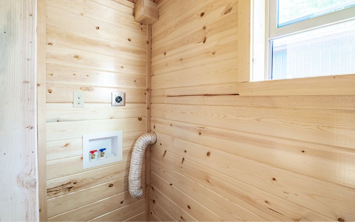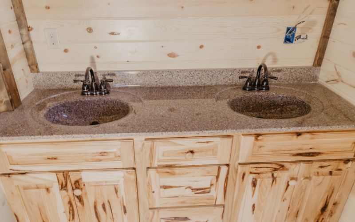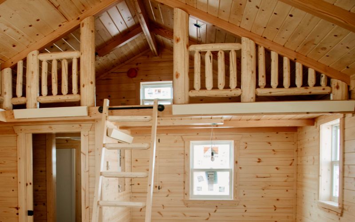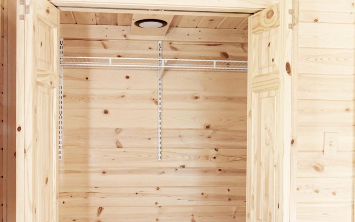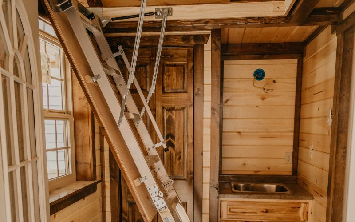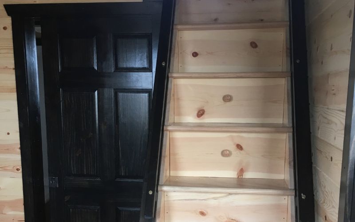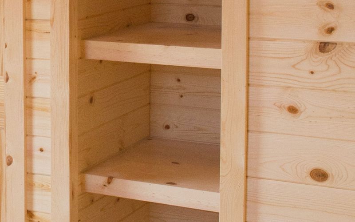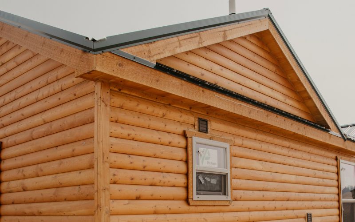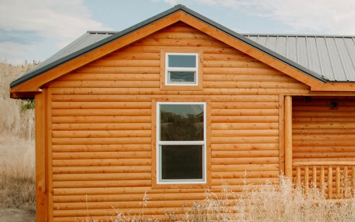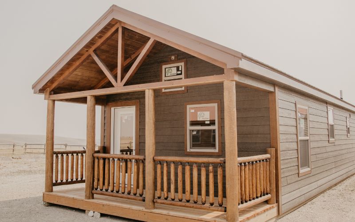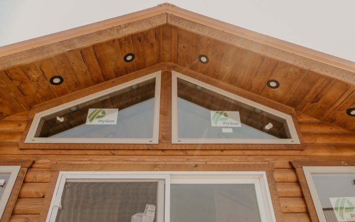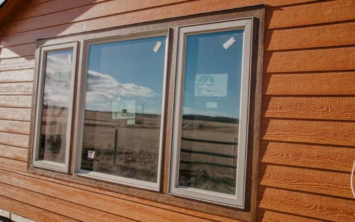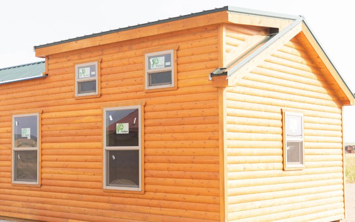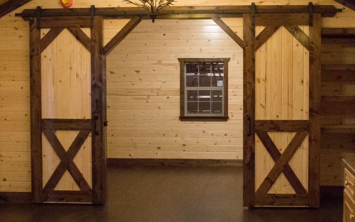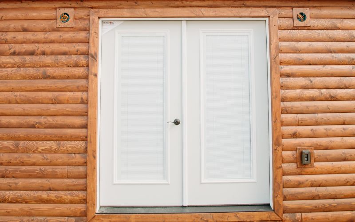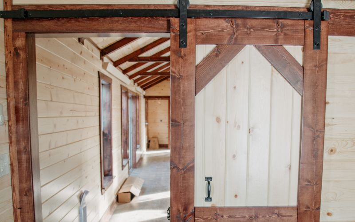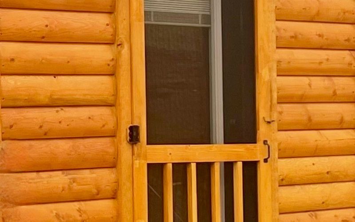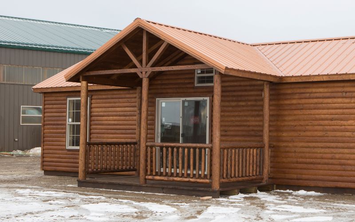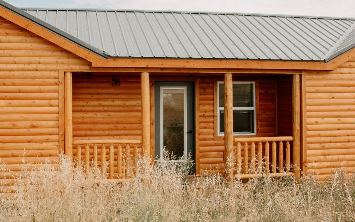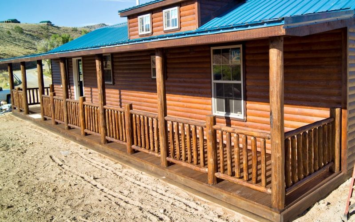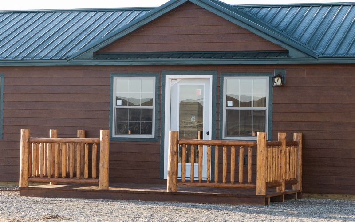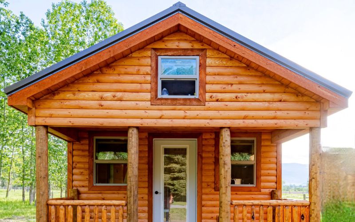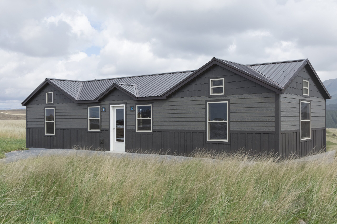
Crafted with timeless Amish precision and designed to bring the essence of rustic charm to your living space.
An exquisite piece of Amish craftsmanship that blends rustic charm with modern comforts. This log cabin showcases distinctive design elements, including two large “fake” reverse gables and one above the entry door, creating a captivating and inviting exterior.
Inside, you’ll find a well-thought-out layout with a spacious living area, offering plenty of storage space. The kitchen comes complete with beautiful Hickory or Pine cabinets, extensive counter space, and all the necessary plumbing connections. Both bedrooms offer comfort and convenience, with the larger one featuring double barn doors and a spacious closet. The bathroom is well-appointed with a shower, toilet, and elegant vanity. A charming loft adds extra versatility to the space.
Welcome to the Absarokee Log Cabin – where craftsmanship meets customization, and your vision becomes a reality.
Our cabins are built with the highest quality materials and craftsmanship. The logs are carefully selected and hand-hewn by Amish craftsmen, and the cabins are assembled with precision and care. The results are cabins that are both beautiful and durable.
Additional Options Available.
Foundation and Flooring:
- Supported by robust 4×6 Pressure-Treated Base Skids, ensuring a solid foundation.
- 2×10 Floor Joists spaced 16” on center and insulated with R-30 insulation, guaranteed energy efficiency and structural integrity.
- The ¾” Tongue & Groove OSB Sub Floor provides a stable and reliable base for your cabin.
- Enjoy the luxurious feel of COREtec Pro Classics Waterproof Clip-n-Lock Luxury Vinyl Plank Flooring, with optional Vinyl Sheet or Clip-n-Lock LVP Flooring for bathrooms.
Walls and Roofing:
- Featuring 2×6 Exterior Wall Framing with R-21 Insulation, your cabin is built for energy efficiency and resilience.
- 4×4 Douglas Fir Exposed Rafters, spaced 4’ on center, offer a charming and durable structural element.
- The unique Sunburst Truss Design is implemented every 8’ – 12’ of living space, adding character and strength.
- The interior boasts 1×6 Knotty Pine Tongue & Groove on the ceiling above rafters and on interior walls, creating a warm and inviting atmosphere.
- 2×8 Rafters, spaced 2’ on center, are insulated with R-38 Foam Insulation for optimal temperature control.
- All interior wood is sealed with a Latex-Based Clear Finish for a pristine and timeless look.
- A 7/16” OSB layer under the siding on all sides provides additional protection.
- A House Wrap Moisture Barrier is installed under all siding types to safeguard your cabin against the elements.
- The roof features 7/16” OSB on top of 2×8 Rafters, Synthetic roofing underlayment, and a durable 40-Year Painted Steel Roof to ensure longevity.
Doors and Windows:
- An Insulated Full Lite ThermaTru Door with Internal Blinds offers style and privacy.
- PlyGem 200 Series Windows are equipped with Low-E 180 Glass and Argon Gas insulation for energy efficiency.
- These windows feature a Clay Color frame and are Single Hung (No Grids), maintaining a clean and attractive look.
Loft and Porch:
- The Douglas Fir 2×6 Tongue & Groove Loft Floor provides a charming and sturdy upper level.
- Enjoy a loft with Log Railings and a ladder, with hardware included for easy access.
- Step outside to a Porch with Treated Wood Decking, Log Posts, and Railing (on applicable cabins), providing an inviting outdoor space to relax and enjoy the surroundings.
Spacious Living Area
A generous and welcoming space that offers flexibility for your furnishings, complete with outlets, switches, and light boxes designed for your convenience. These features are compatible with both lighting and fan installations, allowing you to create the perfect atmosphere for relaxation.
Kitchen with Ample Storage
The kitchen is a culinary haven, furnished with beautiful Hickory or Pine cabinets that include 8 ½ feet of base cabinets, a 2-foot pantry, and 5 ½ feet of wall cabinets, along with a bridge cabinet over the range area. A laminate countertop, a choice of a single or double basin sink with faucet, and comprehensive plumbing are all thoughtfully included. The kitchen is pre-wired for essential appliances, such as a refrigerator, range, microwave, and above-counter outlets, as well as featuring a dedicated light box above the sink.
Elegant Bedrooms
The primary bedroom exudes sophistication with its cathedral ceiling and comes with a closet and shelves for organized storage. Double barn doors provide easy access. An adjacent small bedroom near the bathroom offers versatility. Safety and convenience are a priority, with smoke detectors, outlets, and light boxes compatible with fan/light fixtures or wall-mounted lights.
Sleek Bathroom with Modern Amenities
The bathroom is a combination of style and functionality, featuring a shower, toilet, and a sophisticated Hickory or Pine vanity with a solid surface top. High-quality fixtures complete the look. For your comfort, an electric tankless water heater ensures a constant supply of hot water. A vent fan and ceiling light enhance ventilation, while an additional outlet and a light box are thoughtfully placed at the vanity. Washer/dryer hookups add a layer of convenience, and a small window infuses the space with natural light.
Versatile Loft Space
The loft, positioned above the small bedroom, bathroom, and hallway, offers extra space and versatility. Access is made easy with a standard ladder, ensuring that every corner of the cabin is usable and functional.
Customizable Electric Options
The cabin is wired to meet standard electrical code requirements, including electric heating. You have the flexibility to choose from three available electric heating options, allowing you to tailor the heating system to your specific preferences.
Thoughtful Storage
With built-in shelves throughout the cabin, you'll have plenty of room to display your cherished belongings and keep your essentials neatly organized. Maximizing the use of space without compromising on style.
Available in 24 sizes from 14x44 to 16x50

Engineered Hickory Flooring

Fir Tongue & Groove Flooring

Steel Wainscot

Vertical Stained Tongue & Groove Wainscot

Stained Beams & Trim

Puck Lights

Kitchen Bar Top

Kitchen Peninsula

Pantry

Dishwasher Cabinet

Stainless Steel Farmhouse Sink

Range Hood with Vent

AC Opening & Electric Only

AC Unit

Ceiling Fan

Chimney Kit Interior

Propane Tankless Water Heater

Washer & Dryer Hookups

Double Vanity

Interior Loft

Pine Closet

Pull-Down Attic Ladder

Stairs with Drawers

Wood Shelves

Fake Reverse Gable

Functional Reverse Gable

Open Gable with Sunburst Truss Design

Trapezoid Windows in Gable

Picture Window with Single Hung on Each Side

Shed Dormer

Double Barn Doors

French Doors

Single Barn Door

Wood Screen Door

Detached A-Frame Porch

Inset Porch

Side Porch with Roof

Side Deck

Loft Over Porch
Ready to embark on your cabin journey? Contact our friendly team today for more information, personalized assistance, or to request our comprehensive cabin catalog. We are here to guide you every step of the way, from selecting the perfect cabin to bringing your vision to life. Join our community of satisfied customers and start building memories in your very own modular log cabin.

