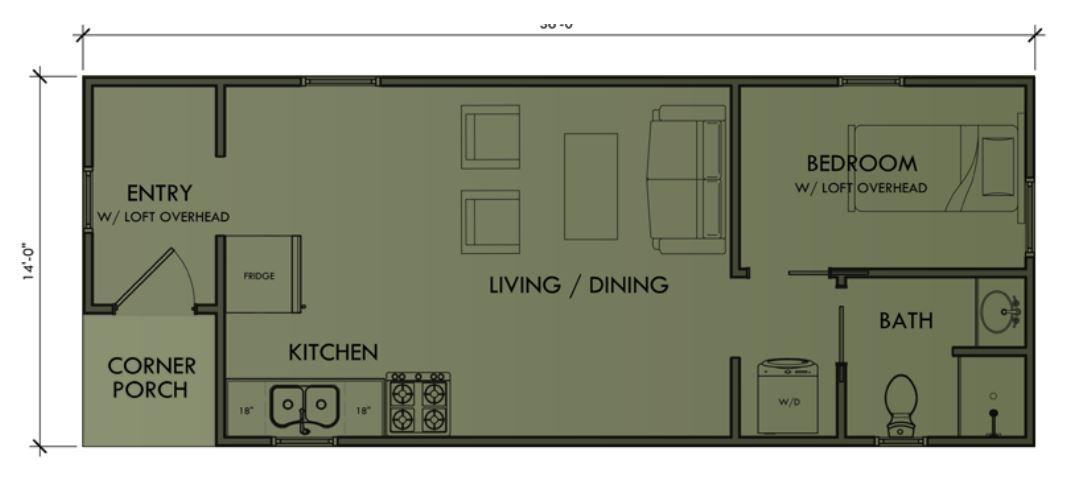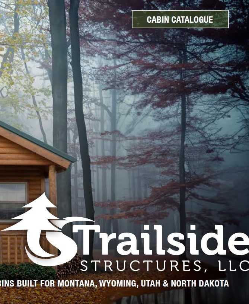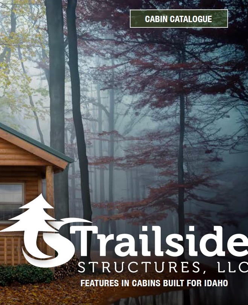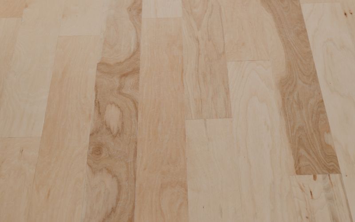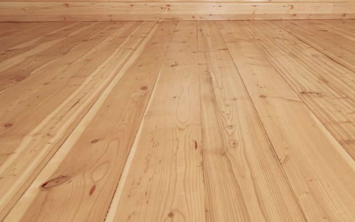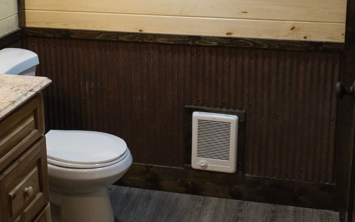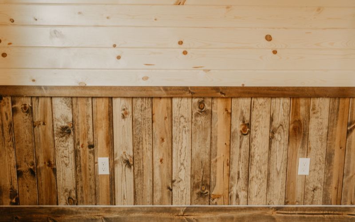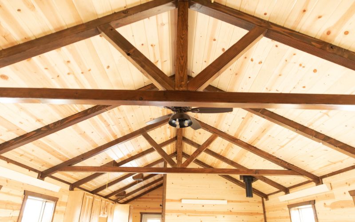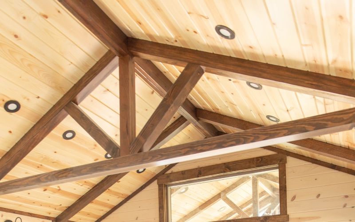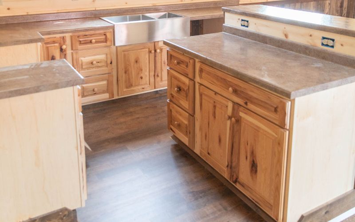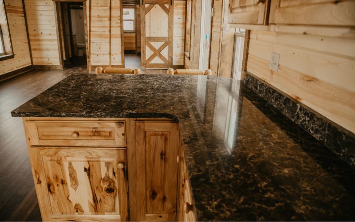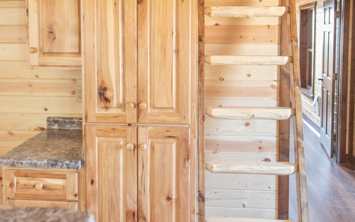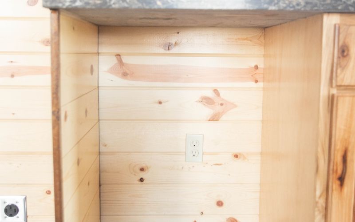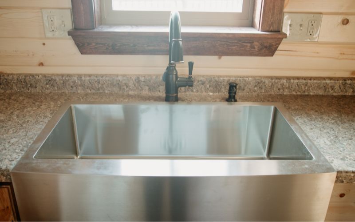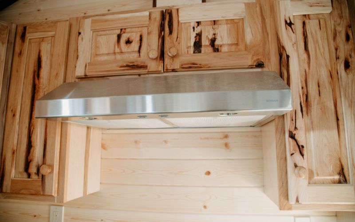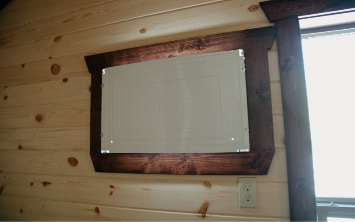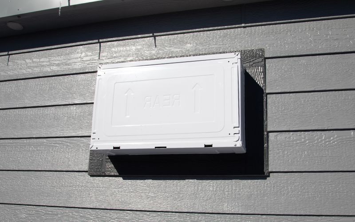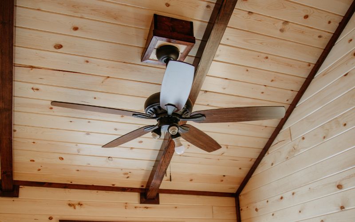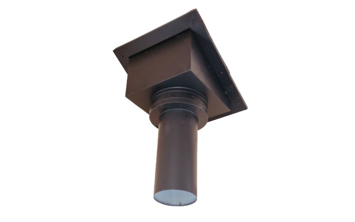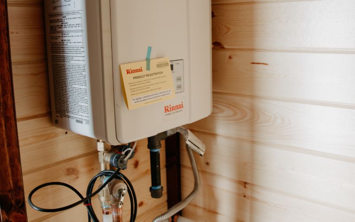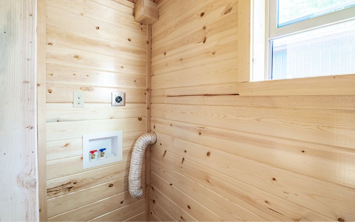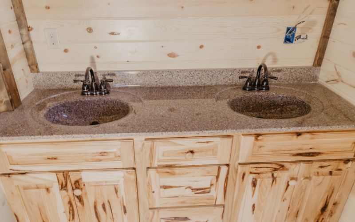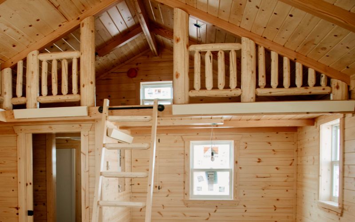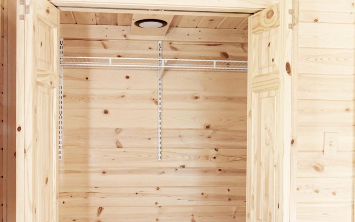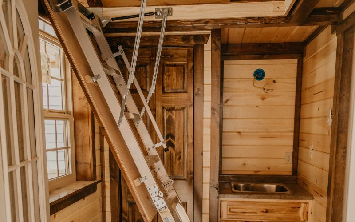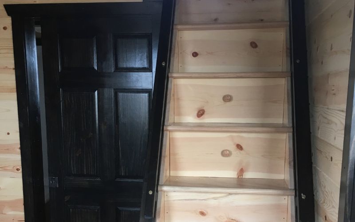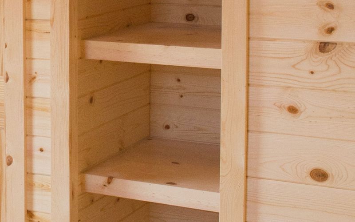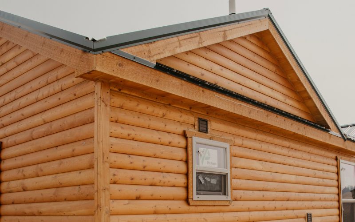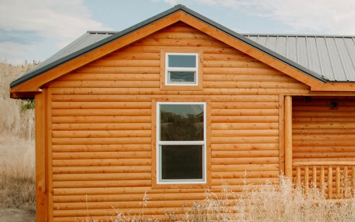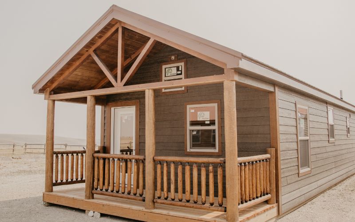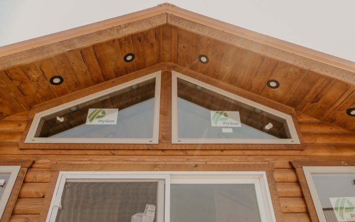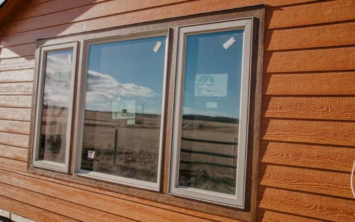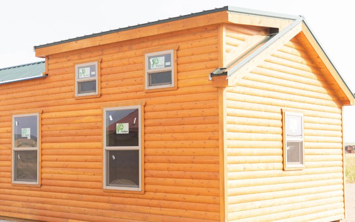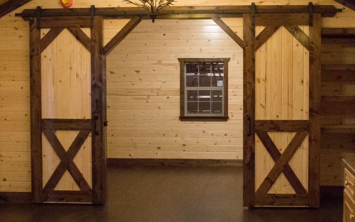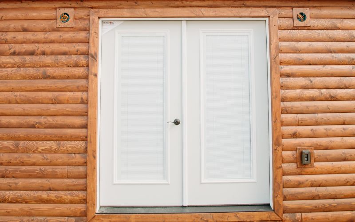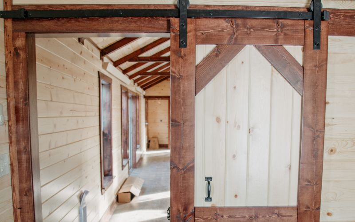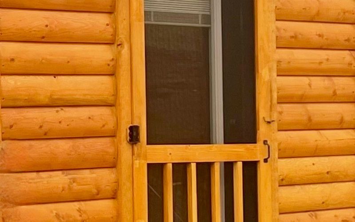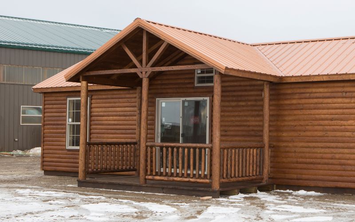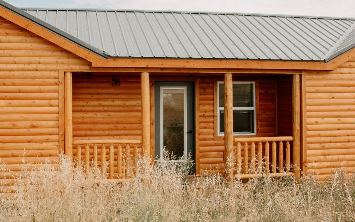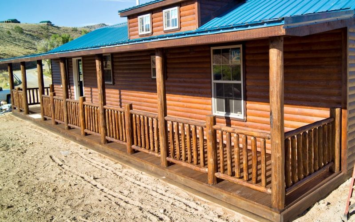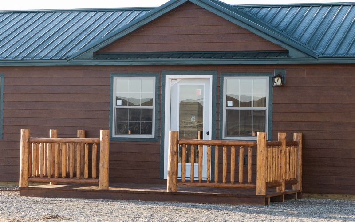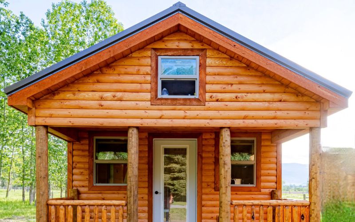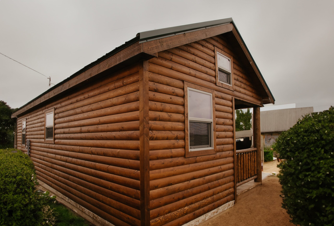
The Tiny House Log Cabin stands out with its unique corner porch, adding character to its exterior. Inside, two lofts, a bedroom, a bathroom, and a well-thought-out kitchen seamlessly blend into a space that prioritizes functionality and comfort.
Explore a surprisingly spacious living area wired with outlets and light switches. The kitchen, featuring practical Hickory or Pine cabinets, provides enough storage with 6’ of base cabinets and 3’ of upper cabinets. With laminate countertops and a sink, it’s a compact kitchen wired for essential appliances, making it perfect for daily use.
The bedroom offers a snug retreat with standard features and two windows, while the bathroom maximizes space with a 3’x3’ shower, 2’ vanity, toilet, and a small window. The Hickory or Pine vanity, complete with a solid surface top, outlet, and lightbox, ensures convenience. Lofts, accessible by log railings and ladders, add an extra layer of functionality.
The Tiny House Log Cabin allows you to tailor your living experience. Whether it’s enjoying the 6’ porch with treated wood decking, log posts, and railing or exploring the loft above the entrance area with a pull-down ladder for access, this cabin invites you to make it uniquely yours.
Welcome to a space where less truly becomes more.
Our cabins are built with the highest quality materials and craftsmanship. The logs are carefully selected and hand-hewn by Amish craftsmen, and the cabins are assembled with precision and care. The results are cabins that are both beautiful and durable.
Additional Options Available.
Foundation and Flooring:
- Supported by robust 4×6 Pressure-Treated Base Skids, ensuring a solid foundation.
- 2×10 Floor Joists, thoughtfully spaced 16” on center, boast R-30 insulation for guaranteed energy efficiency and structural integrity.
- A stable and reliable base is provided by the ¾” Tongue & Groove OSB Sub Floor.
- Luxuriate in the feel of COREtec Pro Classics Waterproof Clip-n-Lock Luxury Vinyl Plank Flooring, with optional Vinyl Sheet or Clip-n-Lock LVP Flooring for bathrooms.
Walls and Roofing:
- Engineered with 2×6 Exterior Wall Framing featuring R-21 Insulation, ensuring energy efficiency and resilience.
- Charming 4×4 Douglas Fir Exposed Rafters, spaced 4’ on center, add both character and durability.
- A unique Sunburst Truss Design, implemented every 8’ – 12’ of living space, adds character and strength.
- The interior exudes warmth with 1×6 Knotty Pine Tongue & Groove on the ceiling above rafters and on interior walls.
- 2×8 Rafters, spaced 2’ on center, are insulated with R-38 Foam Insulation for optimal temperature control.
- All interior wood is sealed with a Latex-Based Clear Finish for a pristine and timeless look.
- Additional protection is provided by a 7/16” OSB layer under the siding on all sides.
- Safeguard your cabin against the elements with a House Wrap Moisture Barrier installed under all siding types.
- The roof boasts 7/16” OSB on top of 2×8 Rafters, Synthetic roofing underlayment, and a durable 40-Year Painted Steel Roof for longevity.
Doors and Windows:
- Style and privacy meet with an Insulated Full Lite ThermaTru Door with Internal Blinds.
- PlyGem 200 Series Windows, equipped with Low-E 180 Glass and Argon Gas insulation, ensure energy efficiency.
- These windows, featuring a Clay Color frame, are Single Hung (No Grids), maintaining a clean and attractive look.
Loft and Porch:
- The charming and sturdy upper level is provided by the Douglas Fir 2×6 Tongue & Groove Loft Floor.
- Enjoy easy access with a loft featuring Log Railings and a ladder, complete with included hardware.
- Step outside to a welcoming Porch with Treated Wood Decking, Log Posts, and Railing (on applicable cabins), creating an inviting outdoor space to relax and enjoy the surroundings.
Expansive Living Area
Step into a generously sized living area, expertly wired with outlets, switches, and light box compatibility, offering the flexibility to illuminate your space with both light and fan installations.
Functional Kitchen Design
The kitchen is designed for both style and efficiency, featuring beautiful Hickory or Pine cabinets with 6’ of base cabinets and 3’ of upper cabinets, including a bridge cabinet. Enjoy the convenience of a laminate countertop and a single or double basin sink with a faucet, complemented by comprehensive plumbing. The kitchen is pre-wired for essential appliances such as a refrigerator, range, and microwave. Above-counter outlets and a dedicated light above the sink enhance the functionality of this culinary space.
Cozy Bedroom Haven
The bedroom package offers standard features with the added comfort of two windows for natural light and ventilation. Safety measures, including a smoke detector, are in place, along with strategically placed outlets and light boxes on the walls, conveniently controlled by a switch.
Efficient Bathroom Setup
The bathroom is designed for efficiency and comfort, featuring a 3’x3’ shower, a 2’ vanity, a toilet, and a small window for natural light. The Hickory or Pine vanity boasts a solid surface top, an outlet, and a lightbox. Modern amenities include an electric tankless water heater, washer/dryer hookups, and a ceiling light/vent fan for optimal functionality.
Versatile Loft Spaces
Discover versatile loft spaces strategically positioned above the entrance area & porch, featuring log railings and a pull-down ladder for easy access. A second loft above the bedroom & bathroom includes log railings and a standard ladder, providing additional space for your various needs.
Customizable Electric Options
Benefit from standard electric wiring to code, inclusive of electric heating. Choose from three available electric heating options, allowing you to personalize the heating system based on your preferences.
Available in 44 sizes from 14x24 to 16x50

Engineered Hickory Flooring

Fir Tongue & Groove Flooring

Steel Wainscot

Vertical Stained Tongue & Groove Wainscot

Stained Beams & Trim

Puck Lights

Kitchen Bar Top

Kitchen Peninsula

Pantry

Dishwasher Cabinet

Stainless Steel Farmhouse Sink

Range Hood with Vent

AC Opening & Electric Only

AC Unit

Ceiling Fan

Chimney Kit Interior

Propane Tankless Water Heater

Washer & Dryer Hookups

Double Vanity

Interior Loft

Pine Closet

Pull-Down Attic Ladder

Stairs with Drawers

Wood Shelves

Fake Reverse Gable

Functional Reverse Gable

Open Gable with Sunburst Truss Design

Trapezoid Windows in Gable

Picture Window with Single Hung on Each Side

Shed Dormer

Double Barn Doors

French Doors

Single Barn Door

Wood Screen Door

Detached A-Frame Porch

Inset Porch

Side Porch with Roof

Side Deck

Loft Over Porch
Ready to embark on your cabin journey? Contact our friendly team today for more information, personalized assistance, or to request our comprehensive cabin catalog. We are here to guide you every step of the way, from selecting the perfect cabin to bringing your vision to life. Join our community of satisfied customers and start building memories in your very own modular log cabin.

