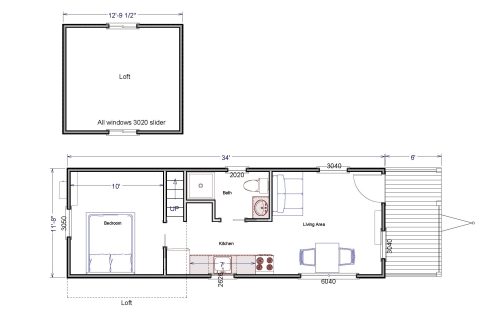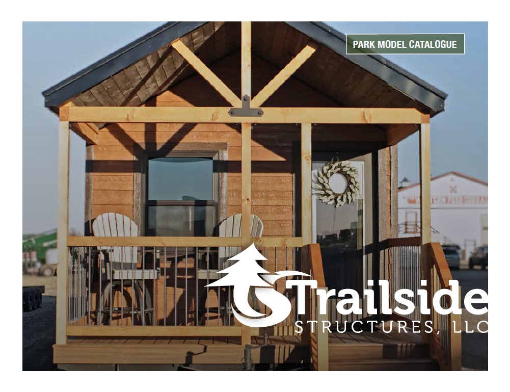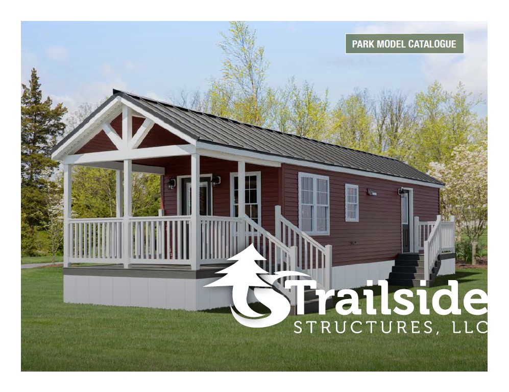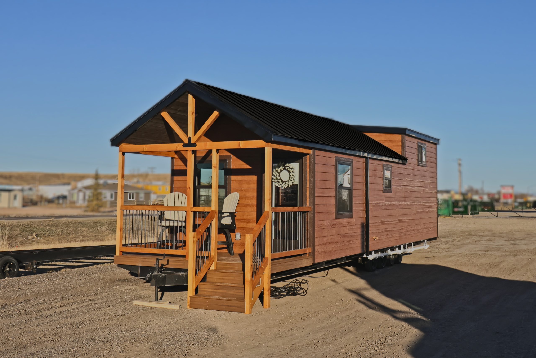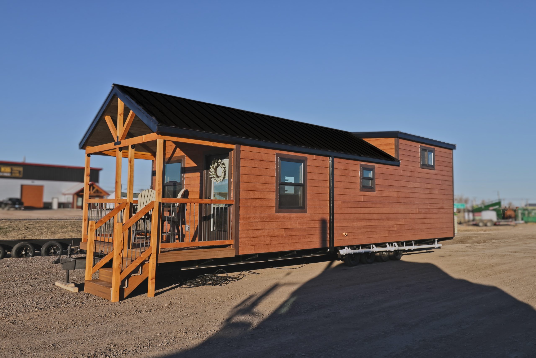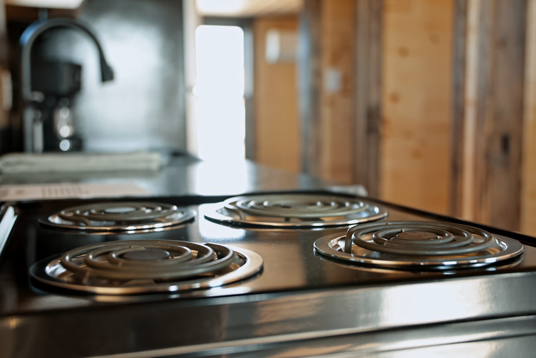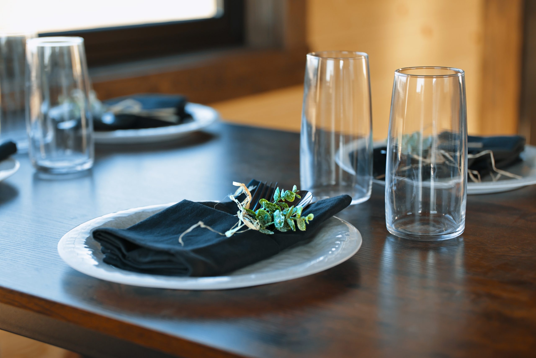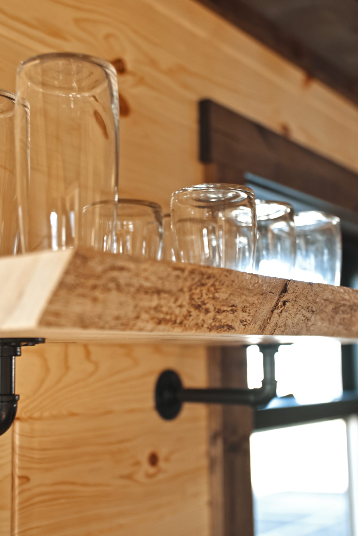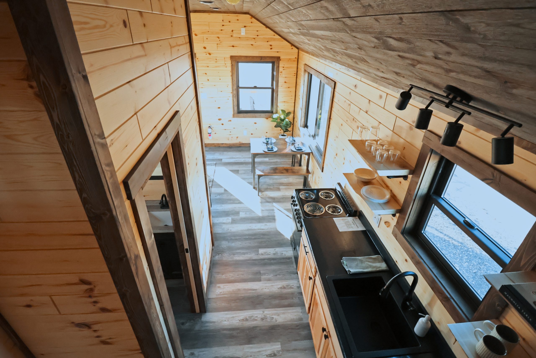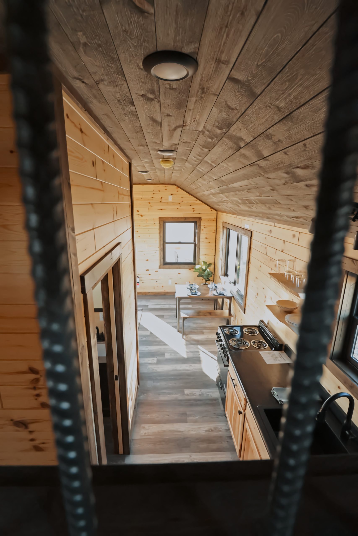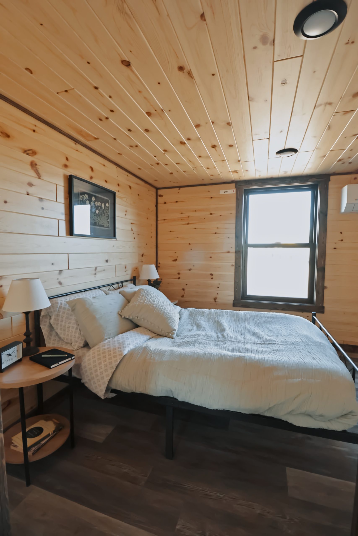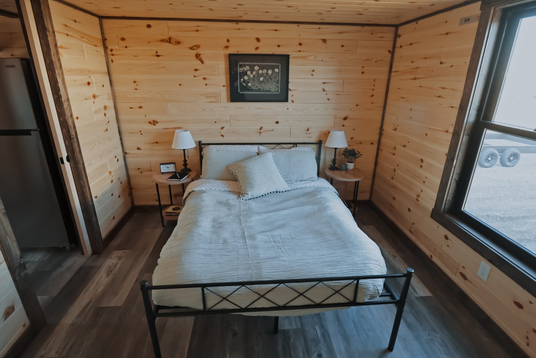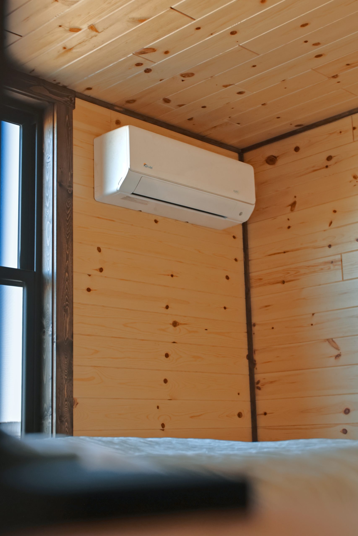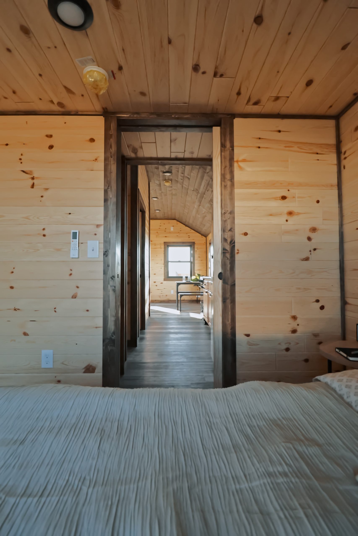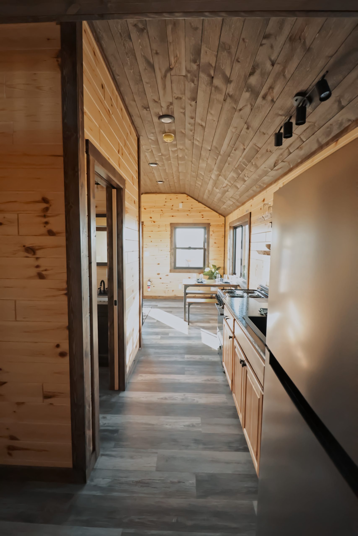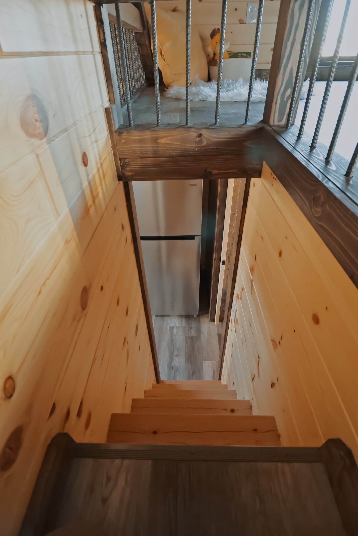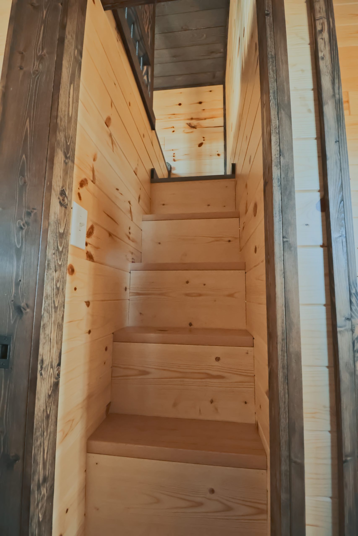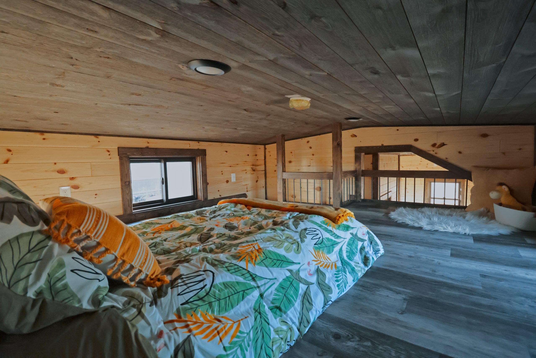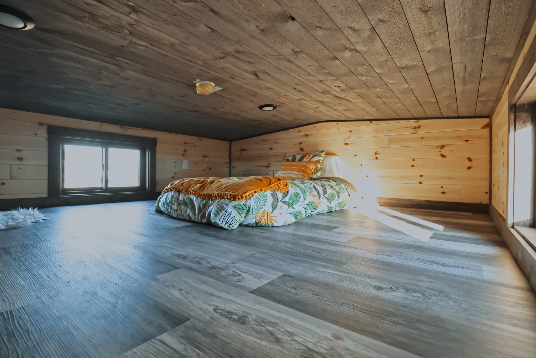
The 1889 Park Model awaits – a perfect blend of innovative design and practical living, offering a unique retreat that maximizes every inch of space.
The 1889 Park Model redefines compact living through its innovative use of vertical space and thoughtful layout. Upon entering, you’re greeted by an airy, open-concept design that seamlessly integrates the living area, kitchen, and dining space.
The heart of this model is its unique loft feature, accessible via a sturdy staircase. This additional space adds both character and functionality, perfect for use as a cozy reading nook, extra storage, or even a secondary sleeping area.
The main floor boasts a well-appointed kitchen, designed to make meal preparation a joy. Adjacent, you’ll find a comfortable bedroom and an efficiently designed bathroom, ensuring all your needs are met without compromise.
Large windows throughout, including 3020 sliders in the loft, flood the interior with natural light, creating an atmosphere of openness and connection with the outdoors. The 6′ porch extends your living space, offering a perfect spot for morning coffee or evening relaxation.
Crafted with attention to detail and quality materials, the 1889 Park Model stands as a testament to smart, efficient living without sacrificing comfort or style.
Additional Options Available
Exterior and Porch:
- 6′ porch for outdoor enjoyment
- Large windows, including 3020 sliders in the loft and 3040 windows in the main living area
Interior Layout:
- Open-concept design combining living area, kitchen, and dining space
- Loft area measuring 12’9 1/2″ wide, accessible via stairs
- Bedroom with ample space for a comfortable bed
- Efficiently designed bathroom with all necessary amenities
Kitchen:
- 7′ of counter space with room for full-sized appliances
- Standard cabinet and countertop options
Loft Feature:
- Spacious loft area with 3020 slider windows for natural light and ventilation
- Versatile space for various uses: extra sleeping area, storage, or recreational space

2025 Montana Park Model Catalog
DOWNLOAD

2024 Pennsylvania Park Model Catalog
DOWNLOAD
Innovative Loft Design
The standout feature of the 1889 is its spacious loft, adding valuable living space and character to the model.
Efficient Main Floor Layout
The open-concept design maximizes the 34' x 11'8" footprint, creating a sense of spaciousness and flow.
Well-Lit Interior
Large windows throughout, including 3020 sliders in the loft and 3040 windows in the living area, ensure ample natural light.
Functional Kitchen
With 7' of counter space and room for full-sized appliances, the kitchen is designed for practical meal preparation.
Comfortable Bedroom
A private bedroom offers a peaceful retreat within the compact design.
Inviting Porch
The 6' porch extends the living space outdoors, perfect for enjoying fresh air and scenic views.
For more information about our park models or to discuss your customization options, please contact us today. Our friendly and knowledgeable team is here to assist you in finding the perfect park model that fits your lifestyle and needs.

