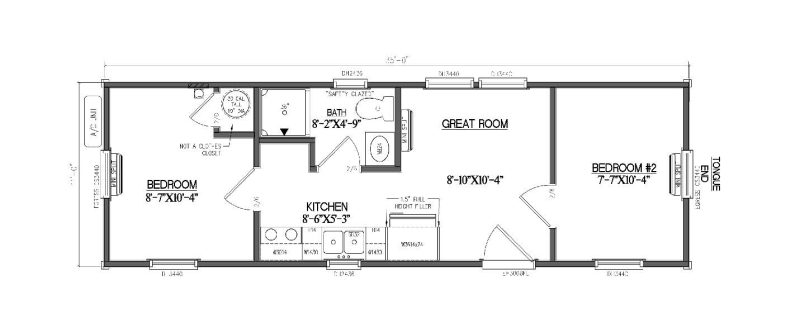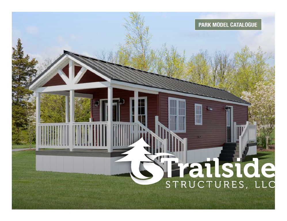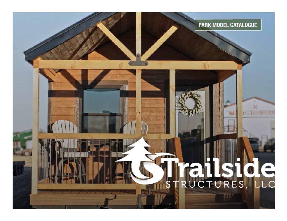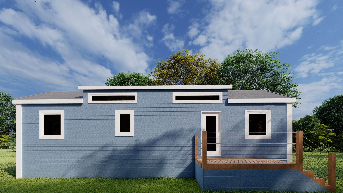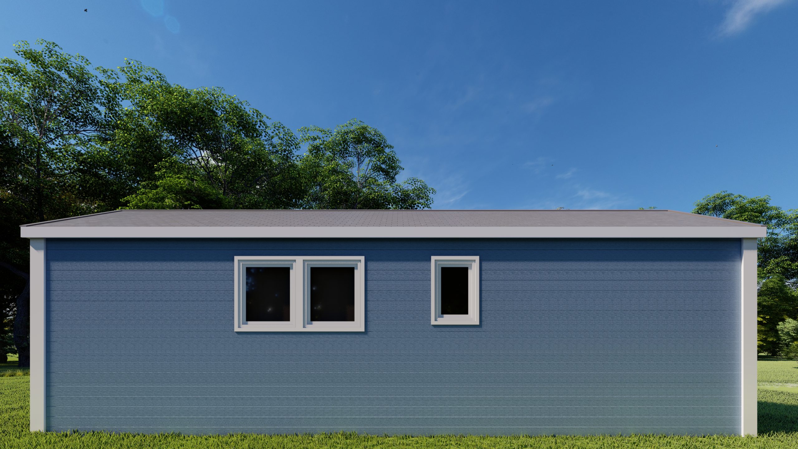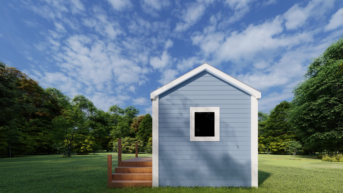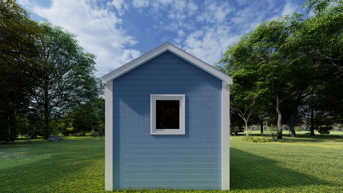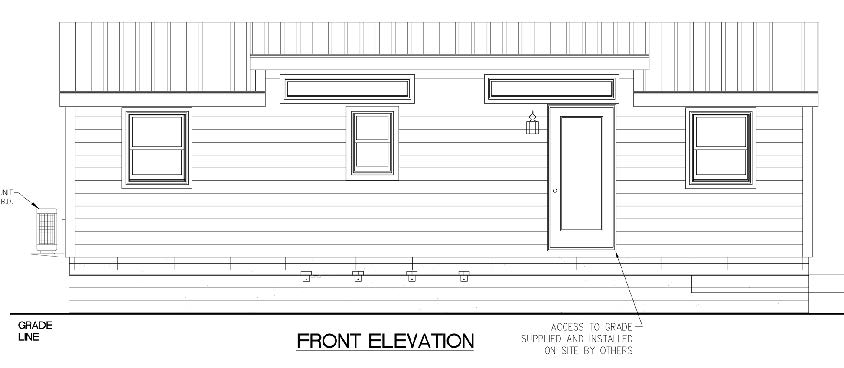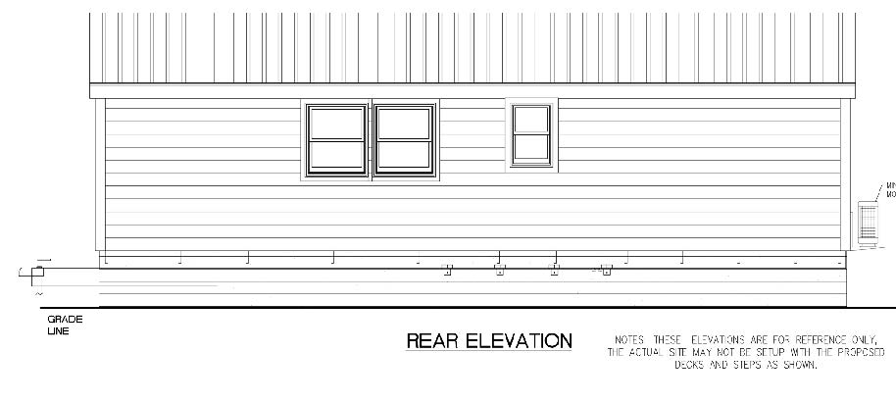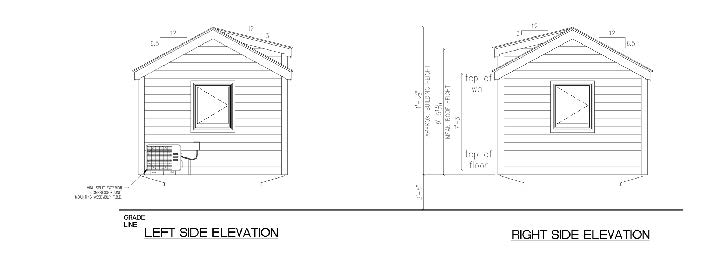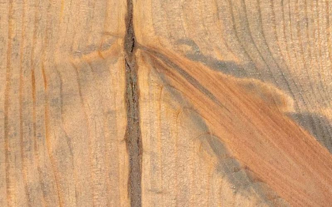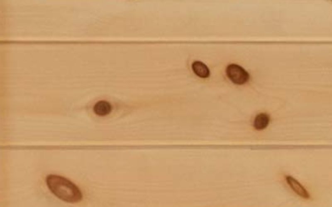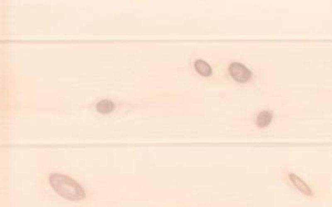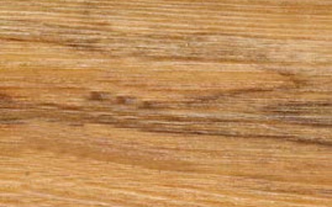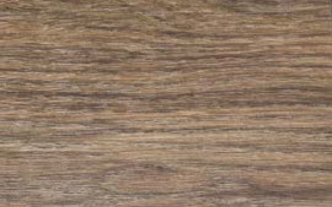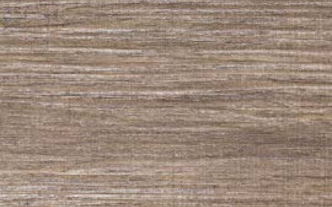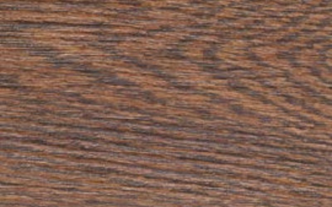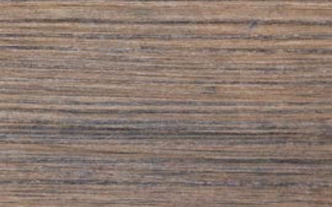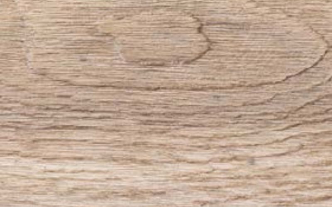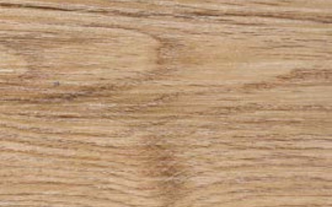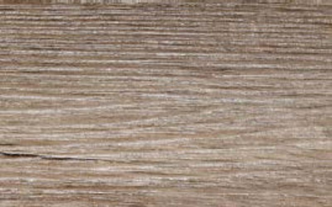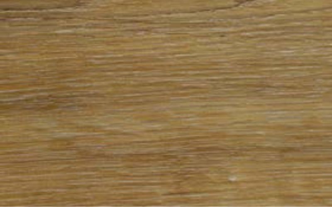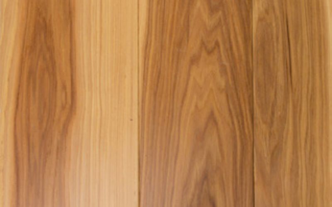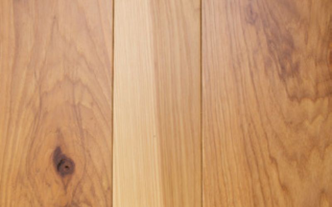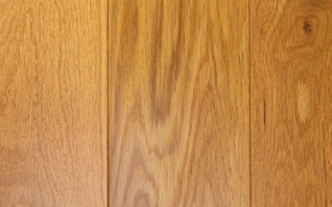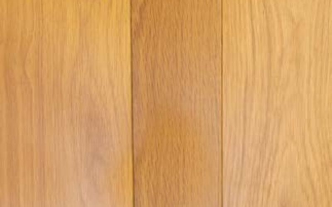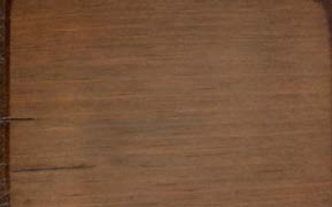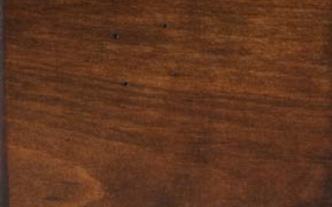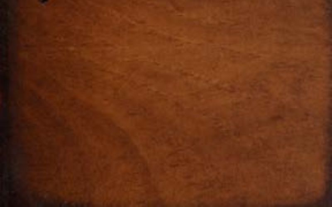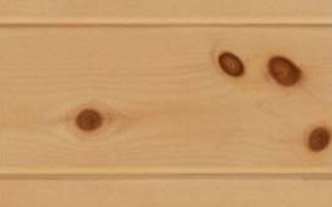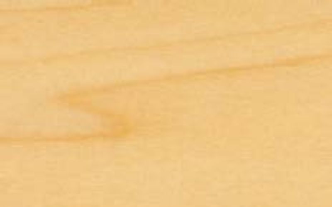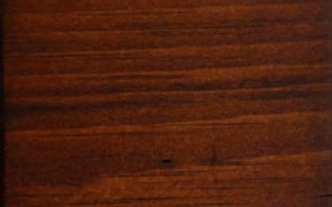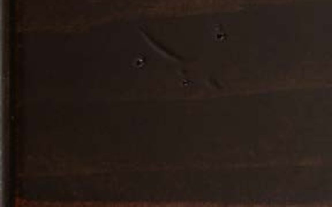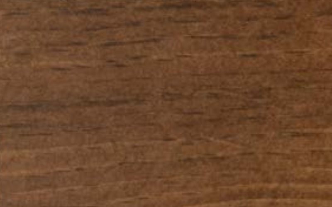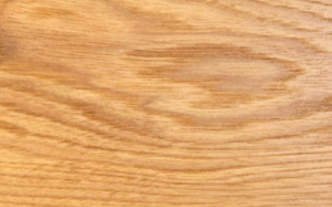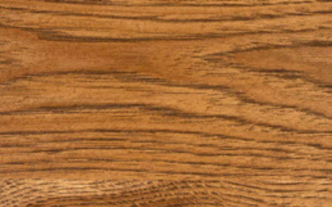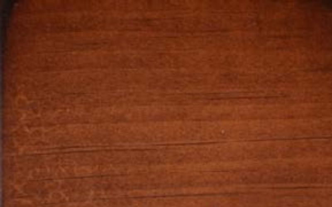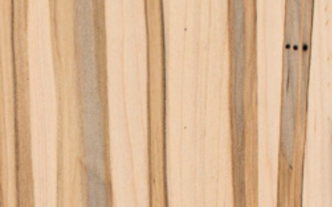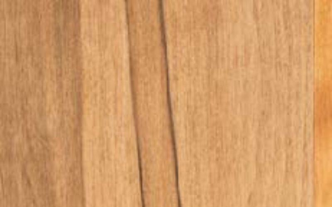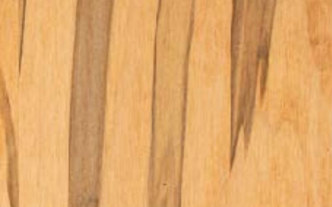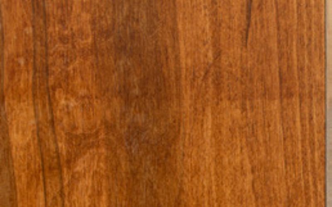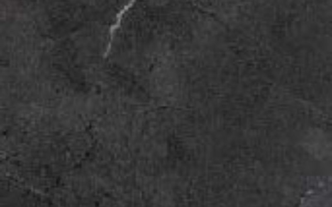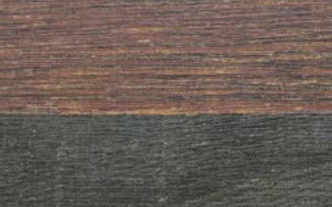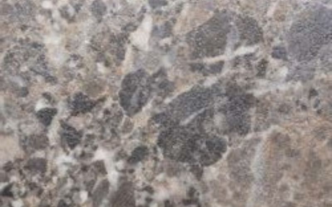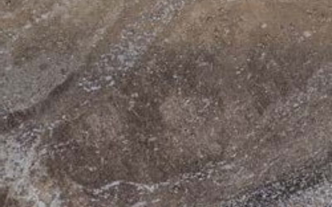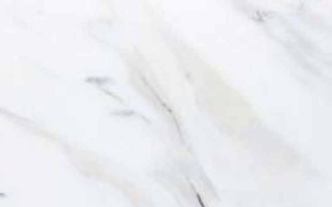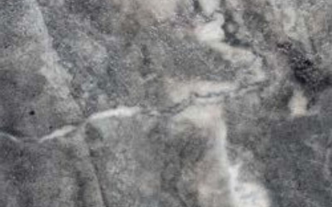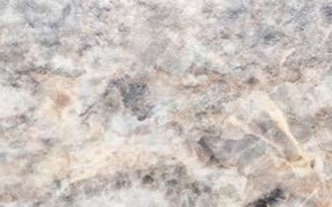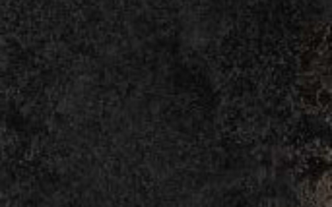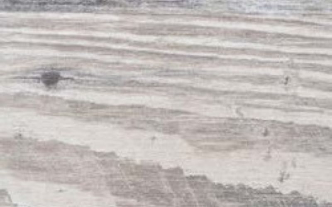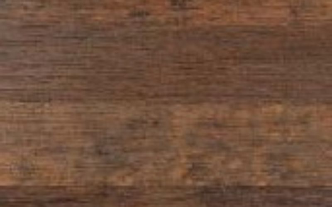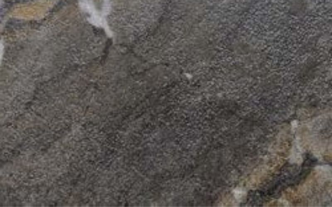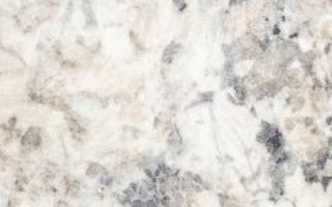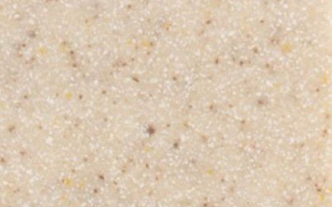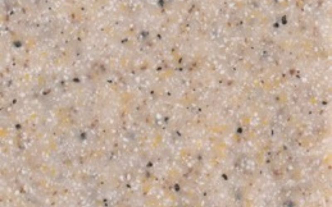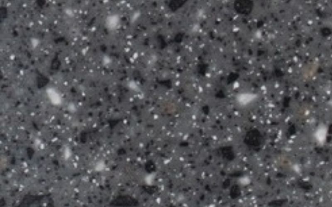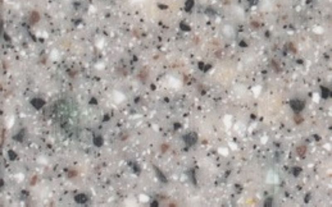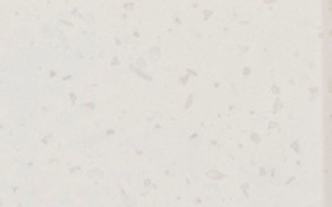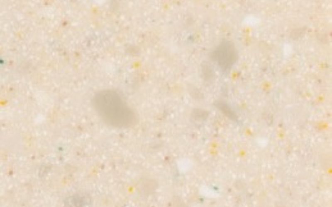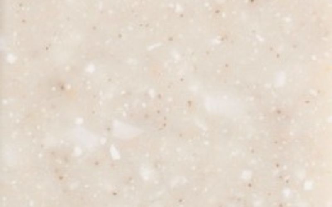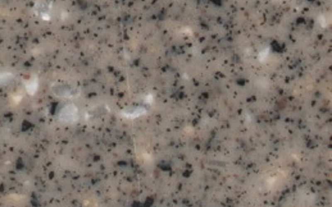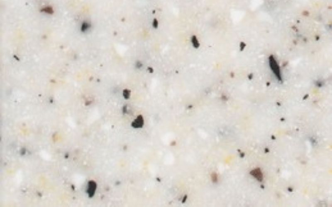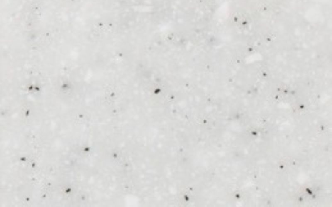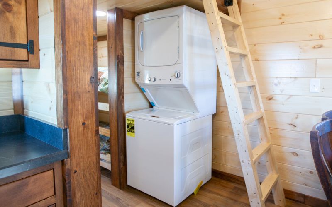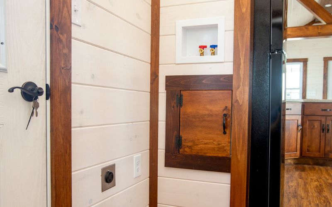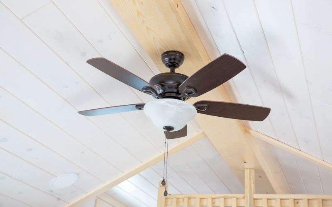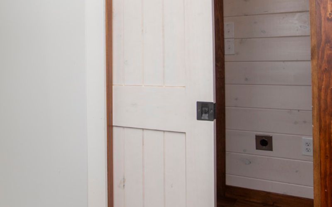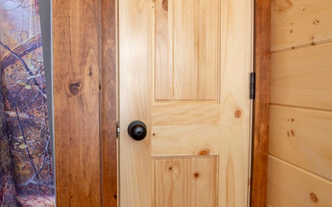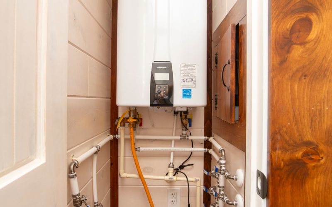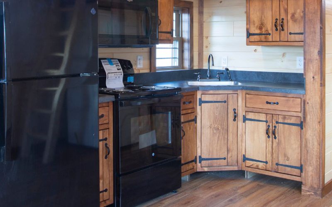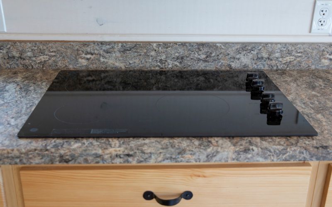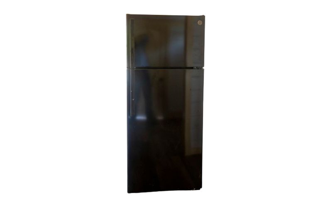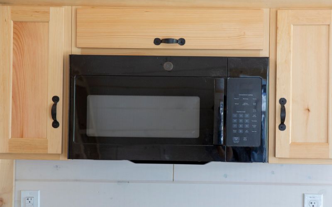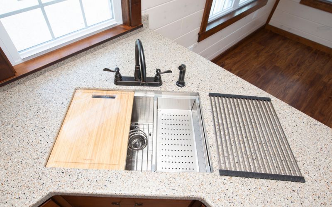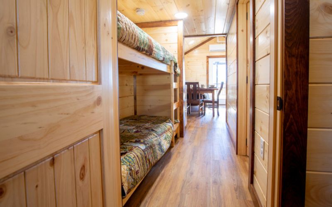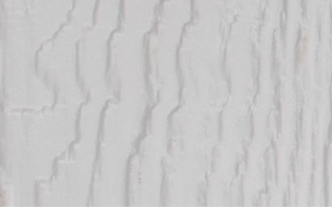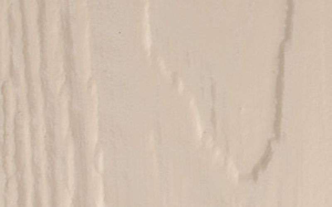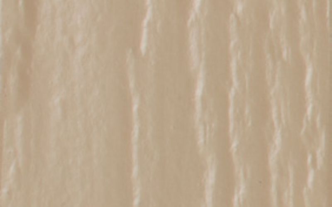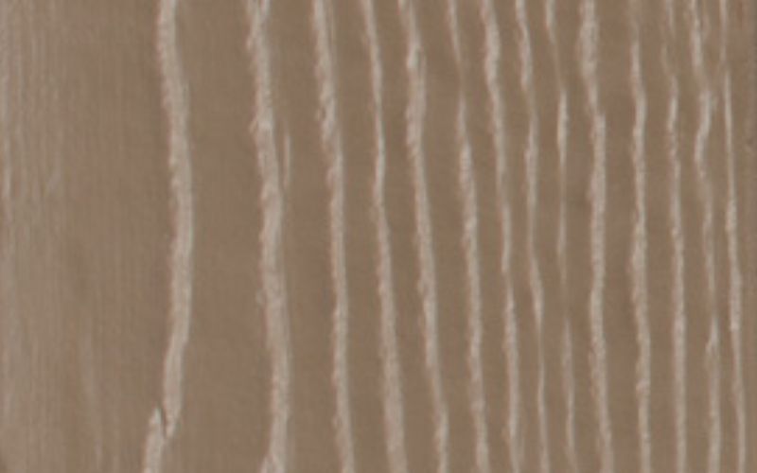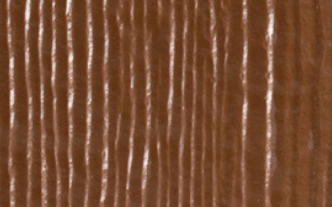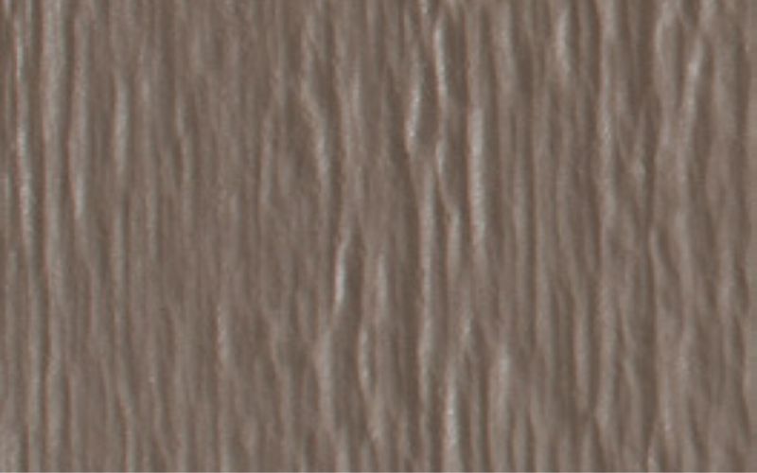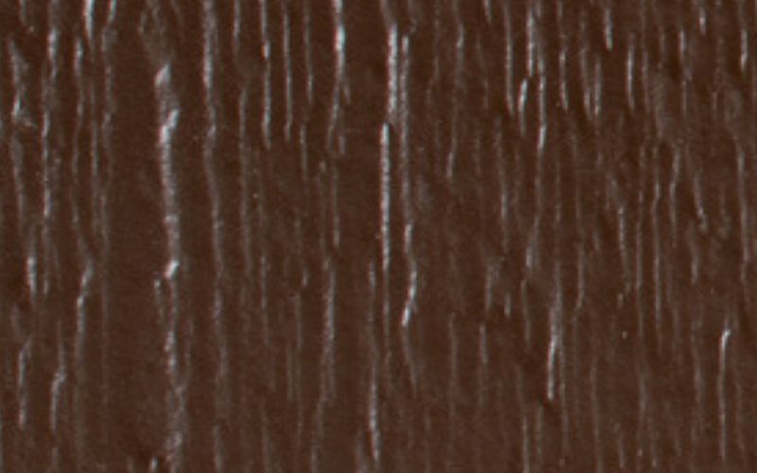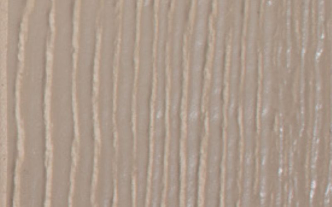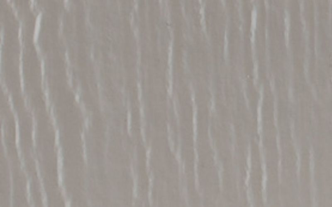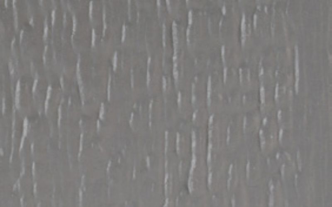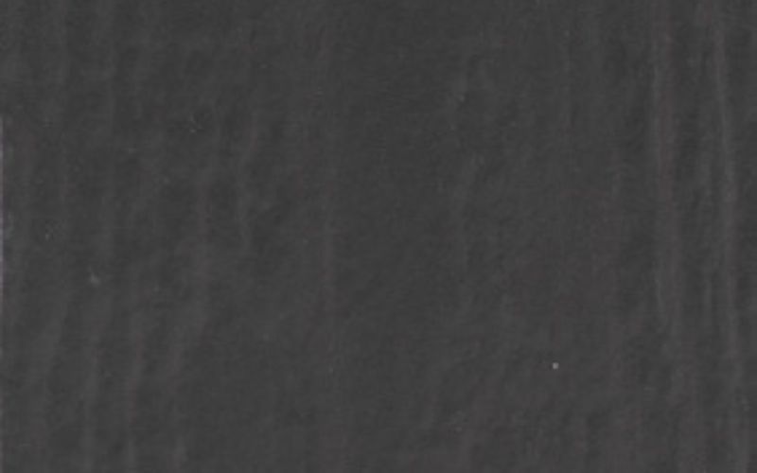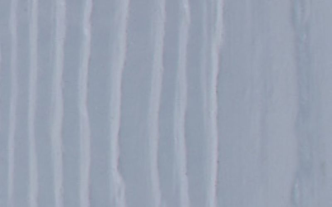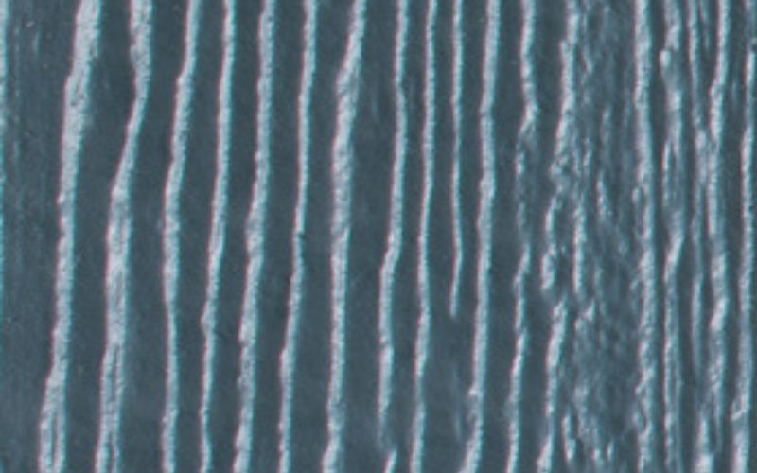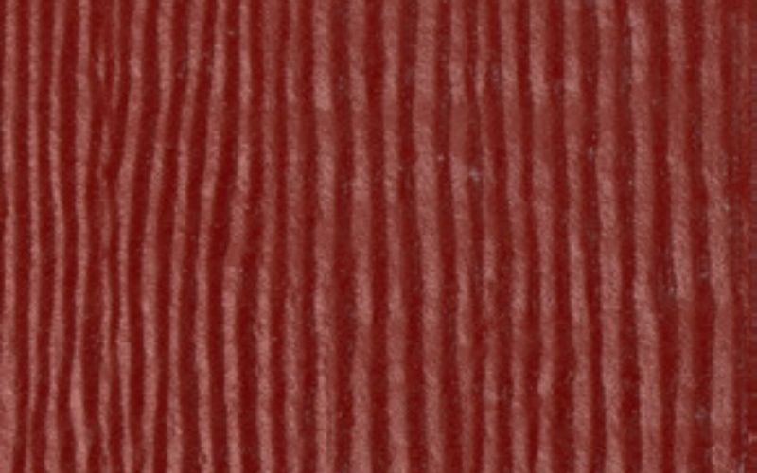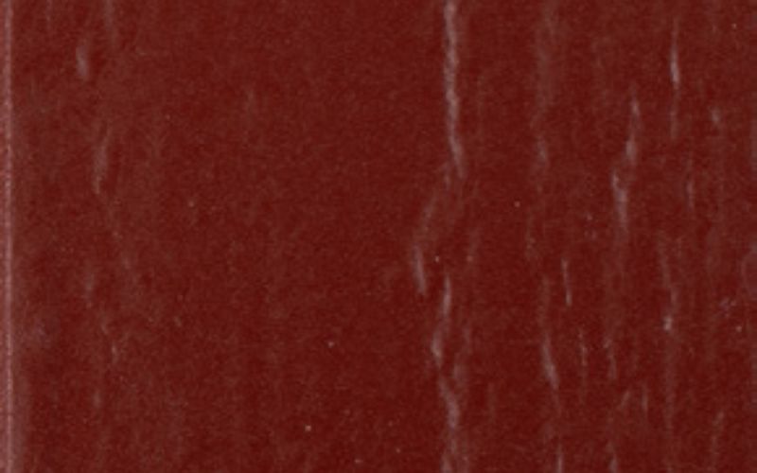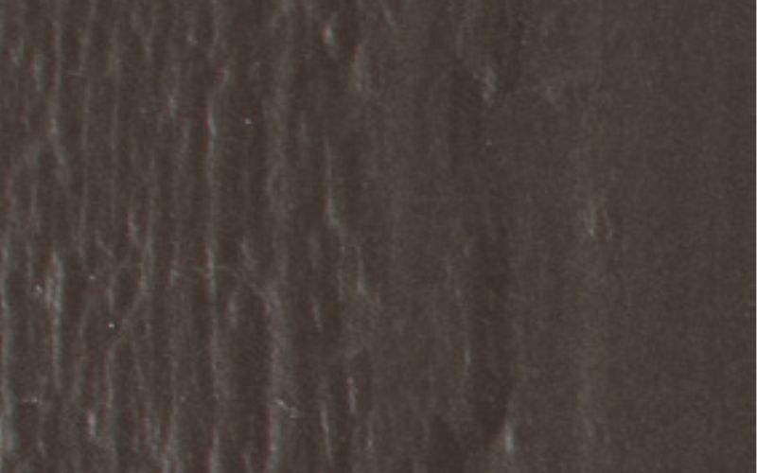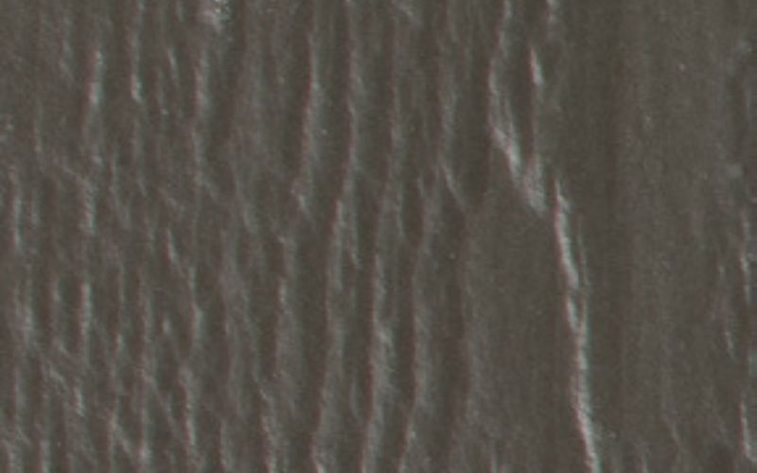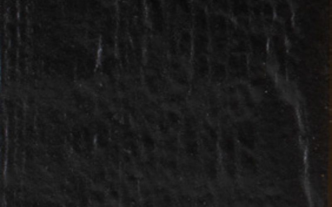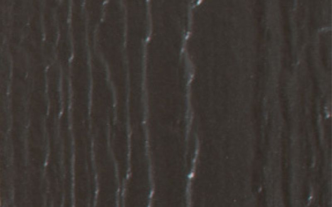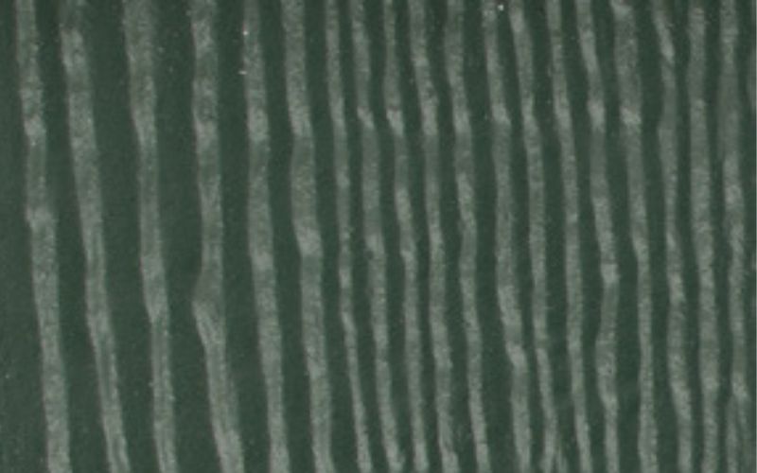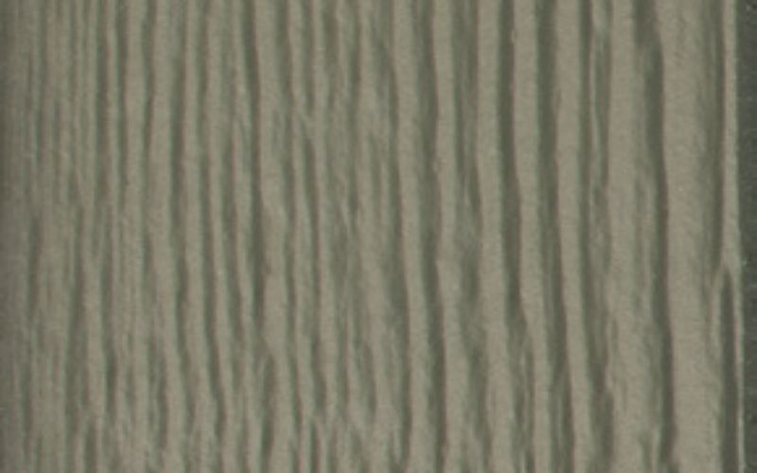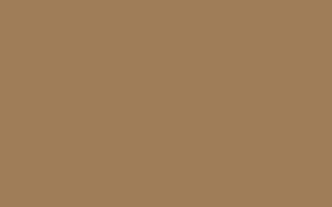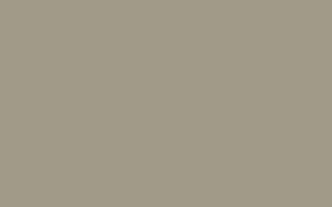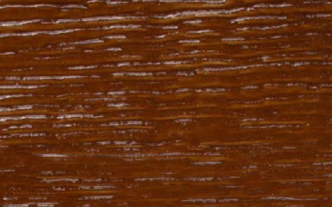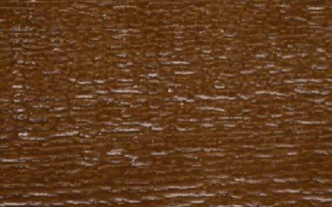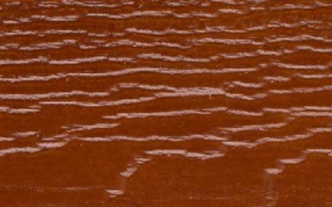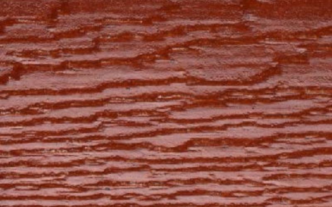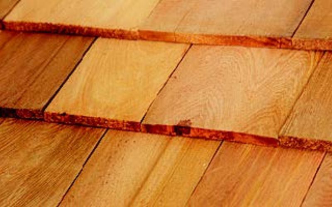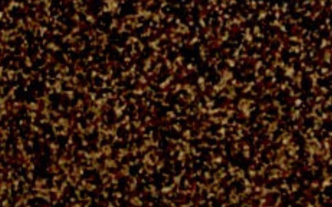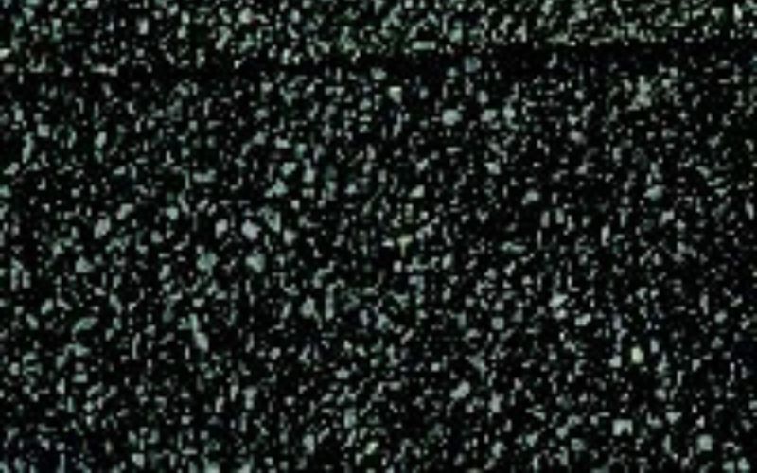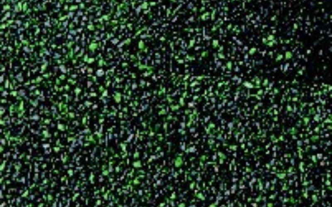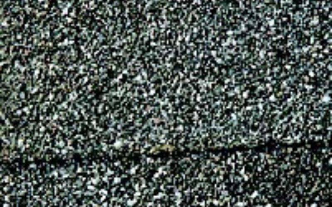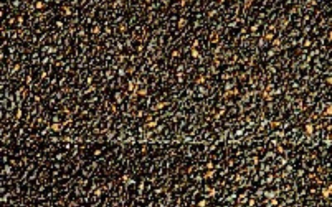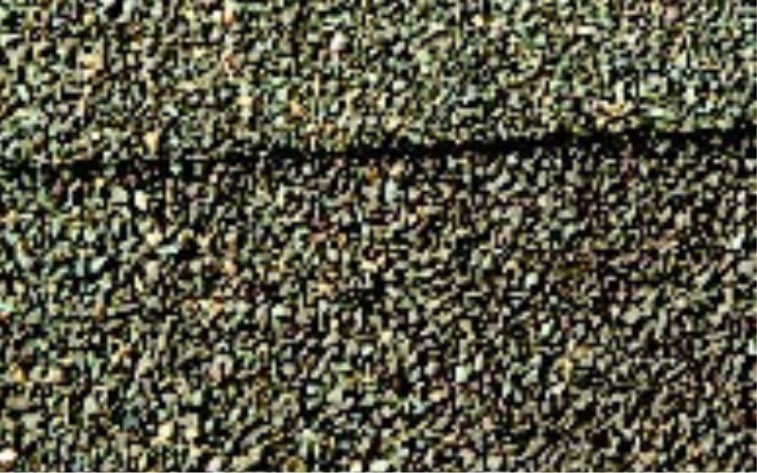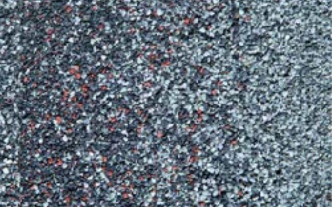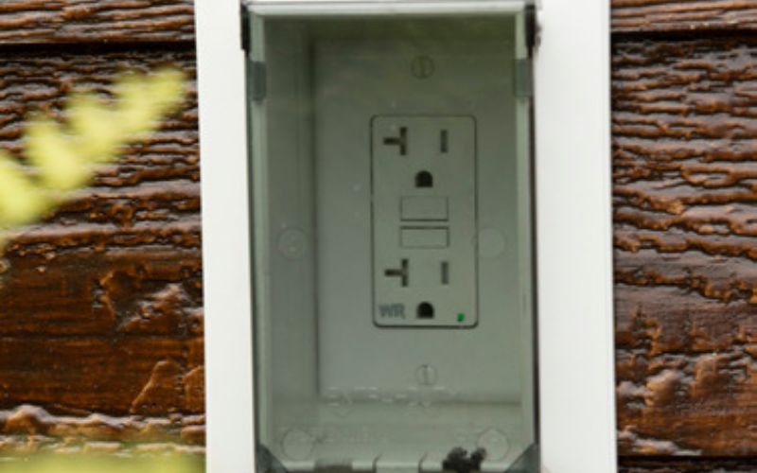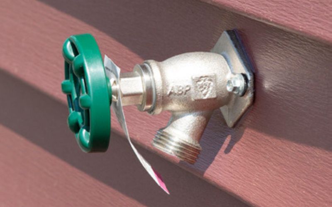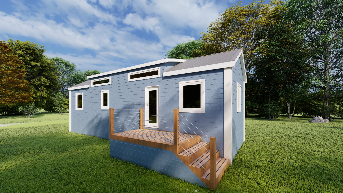
The Cape May awaits – a park model cabin that artfully balances classic charm with modern amenities, promising the ideal backdrop for your cherished moments.
Step into the Cape May, where classic aesthetics seamlessly integrate with contemporary conveniences. The park model cabin’s exterior, characterized by clean lines and generous windows, hints at the bright, airy interior awaiting you.
Inside, you’ll discover a thoughtfully crafted living space that optimizes both form and function. The heart of the home is an inviting great room, its open layout perfect for both relaxation and socializing. Adjacent, you’ll find a kitchen that’s sure to delight, featuring exquisite pine cabinetry with a clear stain and customizable Formica countertops. This culinary space is as practical as it is beautiful, designed to inspire your inner chef.
Two well-designed bedrooms provide tranquil retreats, with the primary bedroom offering a particularly serene environment for rest. The modern bathroom, complete with a 36″ shower and an elegant pine vanity, ensures comfort and convenience throughout your stay.
The Cape May is built to last, utilizing premium materials and expert craftsmanship. Tailor your space with our range of optional features to create a truly personalized retreat that reflects your individual style and needs.
Additional Options Available
Foundation and Flooring:
- Built with robust 2×4 walls featuring 1/2″ OSB & Housewrap for enhanced structural integrity.
- 2×6 floor joists topped with 3/4″ T&G flooring deliver a solid foundation.
- R-13 wall insulation and R-19 ceiling insulation ensure superior energy efficiency.
- R14 Spray foam with rodent protection adds an extra layer of durability.
- Luxurious vinyl plank flooring, designed to mimic wood, creates a warm and welcoming environment.
Walls and Roofing:
- Interior walls feature T&G knotty pine with a clear stain, exuding a timeless, rustic aesthetic.
- Pine trim and moldings with a clear stain enhance the cabin’s charming appeal.
- Select from log or LP lap siding with various stain options for personalized exterior design.
Doors and Windows:
- Half-lite glass prehung doors allow for easy entry and abundant natural light.
- All windows feature a clay finish with prairie grids, offering a stylish and uniform appearance.
Kitchen:
- Pine kitchen cabinets with a clear stain provide a classic and elegant look.
- Formica countertops available in your choice of color for a personalized touch.
- Fully outfitted to meet all your culinary needs, with generous storage and workspace.
Bathroom:
- A 24″ Pine vanity with a clear stain and a 36″ shower unit provide modern convenience.
- The 20-gallon water heater guarantees a steady flow of hot water.
- Single zone mini split system ensures efficient heating and cooling.

2024 Pennsylvania Park Model Catalog
DOWNLOAD

2025 Montana Park Model Catalog
DOWNLOAD
Welcoming Great Room
The centerpiece of the Cape May is its expansive 13'-10"x11'-4" great room. This versatile space, with its open design, effortlessly connects the living, dining, and kitchen areas.
Efficient Kitchen Layout
The 8'-6"x5'-7" kitchen maximizes functionality without compromising on style. Clear-stained pine cabinets and your choice of Formica countertops combine practicality with visual appeal.
Dual Sleeping Quarters
Rest easy in the Cape May's two bedrooms. The primary bedroom (8'-7"x10'-4") and secondary bedroom (7'-7"x10'-4") offer comfortable, private spaces for relaxation.
Contemporary Bathroom
Refresh in a well-appointed bathroom featuring a 36" shower, 24" pine vanity with clear stain, and modern fixtures. The 20-gallon water heater ensures a reliable supply of hot water.
Safety and Convenience
The Cape May is equipped with 100 amp electrical service, strategically placed outlets and lighting, and a fire extinguisher for your peace of mind.
11'x35' Cape May Park Model

Knotty Pine Classic Gray Walls

Knotty Pine Clear Walls

Knotty Pine Whitewash Walls

Amber Vinyl Flooring

Cup-o-Java Vinyl Flooring

Juneau Vinyl Flooring

Kessner Vinyl Flooring

Newark Pine Vinyl Flooring

Raccoon Vinyl Flooring

Tripleblock Vinyl Flooring

Turntable Vinyl Flooring

Antique Pine Vinyl Flooring (Upgrade)

Hickory Style 1 (Hardwood Upgrade)

Hickory Style 2 (Hardwood Upgrade)

White Oak Style 1 (Hardwood Upgrade)

White Oak Style 2 (Hardwood Upgrade)

Driftwood Stain

Heritage Stain

Honey Pine Stain

Knotty Pine Clear Stain

Maple Natural Stain

Medium Cherry Stain

Mocha Stain

Provincial Stain

Rustic Hickory Clear Stain

Rustic Hickory Provincial Stain

Special Cherry Stain

Wormy Maple Clear Finish

Wormy Maple Heritage

Wormy Maple Honey Pine

Wormy Maple Michaels Cherry

Alicante Laminate

Bourbon Pine Laminate

Brecia Laminate

Bronzite Laminate

Calcutta Laminate

Cipollino Laminate

De Pasco Laminate

Luna Light Laminate

Marula Pine Laminate

Old Mill Laminate

Portoro Laminate

Typhoon Ice Laminate

Almond Pearl Solid Surface (Upgrade)

Arctic Granite Solid Surface (Upgrade)

Desert Sand Solid Surface (Upgrade)

Graphite Granite Solid Surface (Upgrade)

Gray Granite Solid Surface (Upgrade)

Ivory White Solid Surface (Upgrade)

Moondust Solid Surface (Upgrade)

Moonscape Quartz Solid Surface (Upgrade)

Sea Oat Quartz Solid Surface (Upgrade)

Wallowa Solid Surface (Upgrade)

White Granite Solid Surface (Upgrade)

White Quartz Solid Surface (Upgrade)

Stacked Washer & Dryer

Washer & Dryer Hook-Up

Ceiling Fan

Pocket Doors

Bathroom Closet

LP on Demand Water Heater

Range Coil Top Stove & Oven

Smooth Surface Stove

Refrigerator

Microwave with Hood

Multi-Purpose Sink Compartments

Hallway Built-in Bunk-Beds

White Paint

Navajo Paint

Beige Paint

Buckskin Paint

Chestnut Paint

Clay Paint

Dark Brown Paint

Taupe Tone Paint

Light Gray Paint

Summit Gray Paint

Dark Gray Paint

Light Blue Paint

Dark Blue Paint

Crabby Apple Paint

Barn Red Paint

Urbane Bronze Paint

Roycroft Bronze Paint

Black Fox Paint

Black Paint

Green Paint

Avocado Paint

Bright White Metal

Light Stone Metal

Beige Metal

Clay Metal

Tan Metal

Bone White Metal

Ash Gray Metal

Pewter Gray Metal

Charcoal Metal

Bronze Metal

Scarlet Red Metal

Barn Red Metal

Colonial Red Metal

Burgundy Metal

Brown Metal

Gold Metal

Patina Green Metal

Avocado Green Metal

Forest Green Metal

Evergreen Metal

Slate Blue Metal

Gallery Blue Metal

Dark Blue Metal

Black Metal

Butternut (Lap Siding)

Chestnut Brown (Lap Siding)

Natural Teak (Lap Siding)

Red Wood (Lap Siding)

Butternut (Pine & Log Siding)

Chestnut Brown (Pine & Log Siding)

Natural Teak (Pine & Log Siding)

Red Wood (Pine & Log Siding)

Cedar Shake

Cedar Shingles

Charcoal Shingles

Forest Green Shingles

Nickel Gray Shingles

Walnut Brown Shingles

Weather Gray Shingles

Williamsburg Slate Shingles

Outside Outlet

Outside Water Access
For more information about our park models or to discuss your customization options, please contact us today. Our friendly and knowledgeable team is here to assist you in finding the perfect park model that fits your lifestyle and needs.

