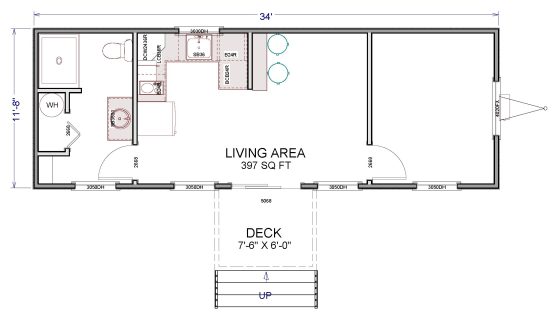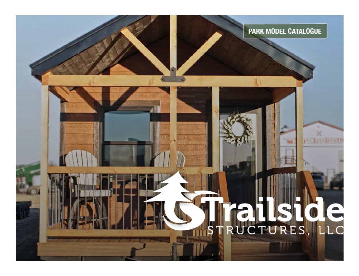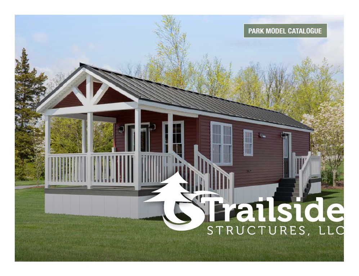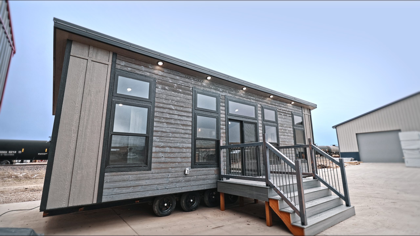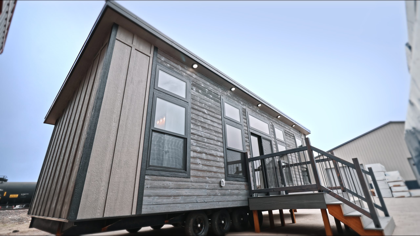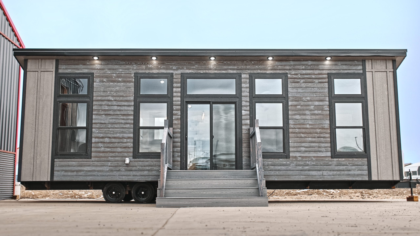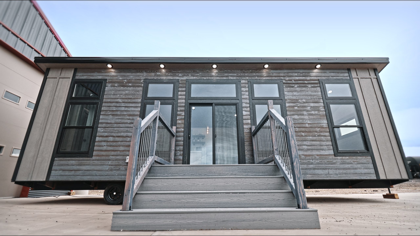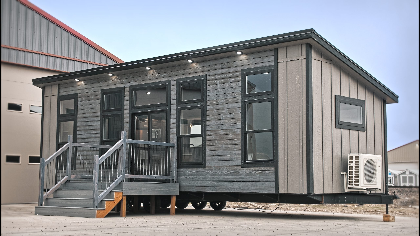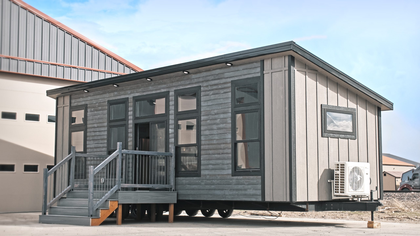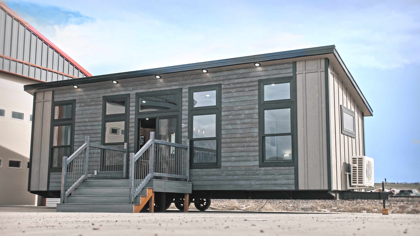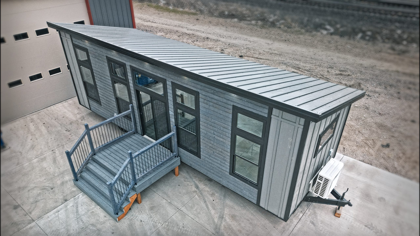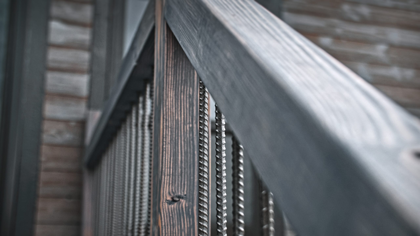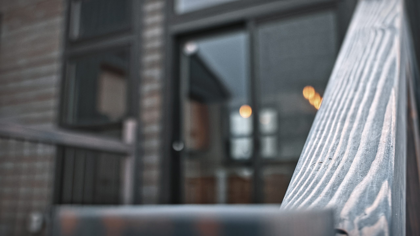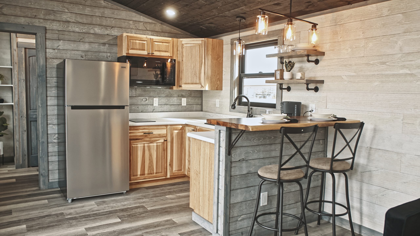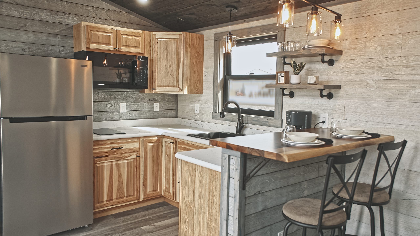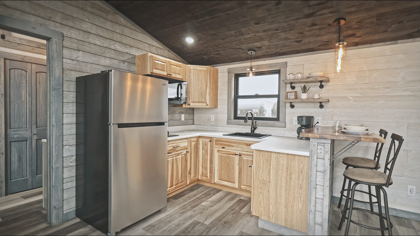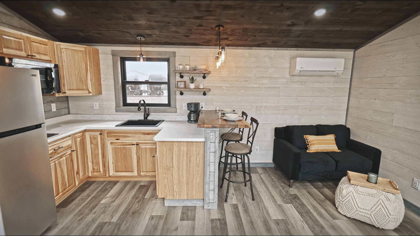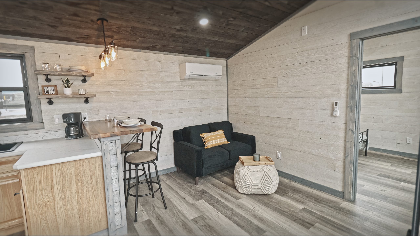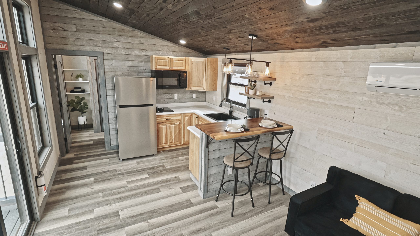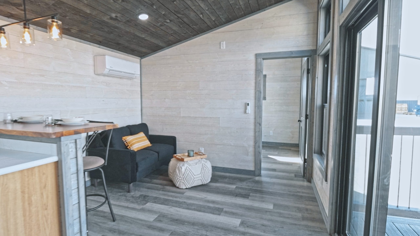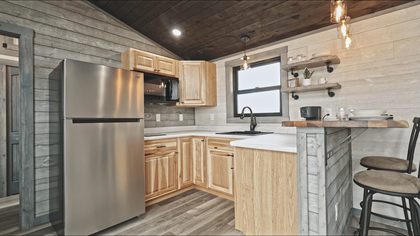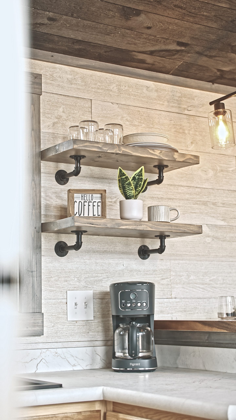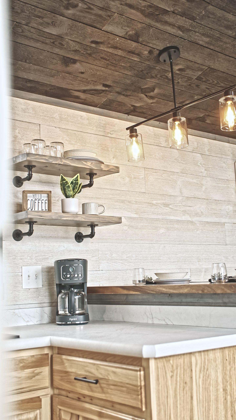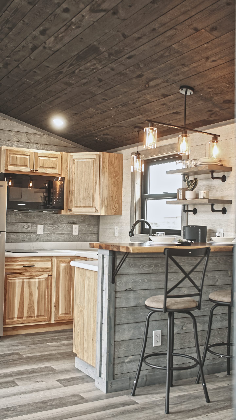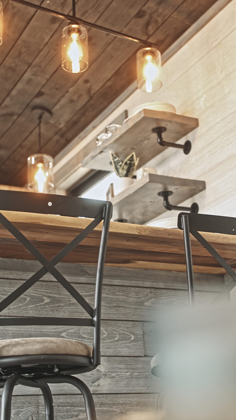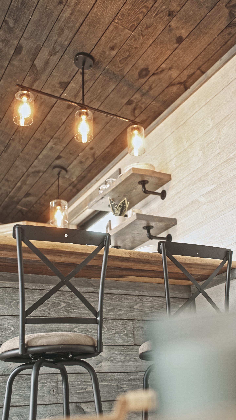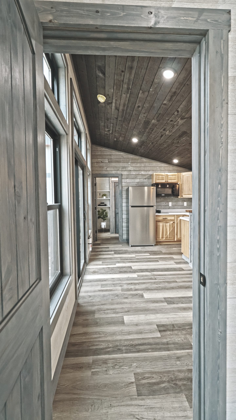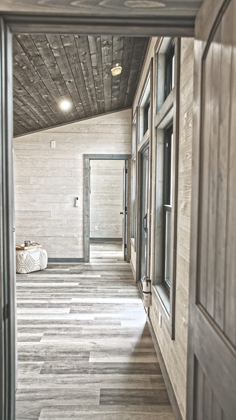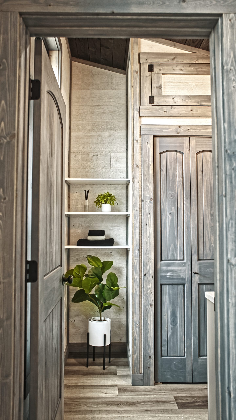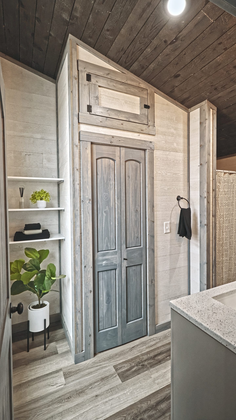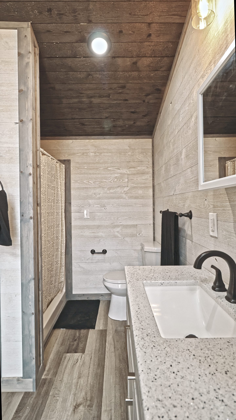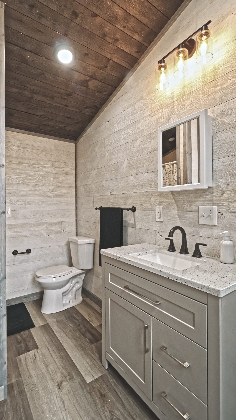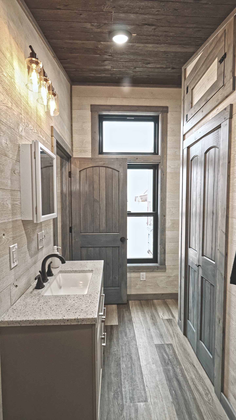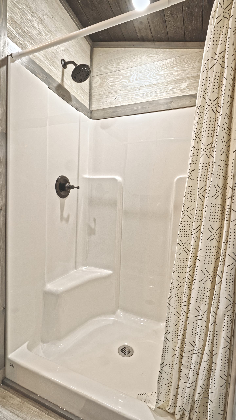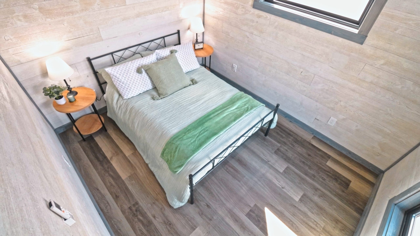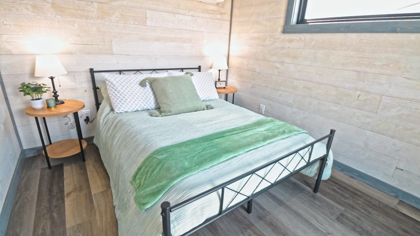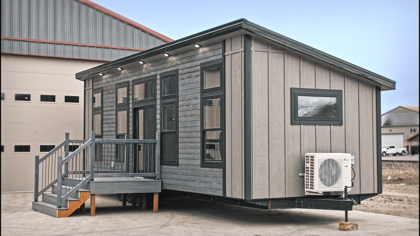
The Meadowlark Park Model stands ready – a showcase of how thoughtful design can elevate compact living into an art form. It’s ideal for those who appreciate the freedom found in well-organized spaces and the joy of a home that’s just right.
Step into the Meadowlark and experience how intelligent design transforms limited square footage into a home that feels surprisingly spacious. The 397 sq ft interior showcases an open plan that adapts effortlessly to your lifestyle needs.
At the core of this model is a multi-functional main area, ready to serve as your living room, dining space, or home office – or a combination of all three. The adjacent kitchenette, though modest in size, is equipped with all the essentials for culinary pursuits.
The bathroom, while compact, makes clever use of every inch to provide comfort without compromise. Throughout the Meadowlark, strategically placed 3050DH windows invite an abundance of natural illumination, enhancing the sense of roominess.
Extending your living space outdoors, the 7’6″ x 6’0″ deck offers a delightful spot to savor your surroundings. Every element of the Meadowlark has been carefully considered to deliver a dwelling that proves less can indeed be more.
Additional Options Available
Exterior Features:
- 7’6″ x 6’0″ deck for alfresco enjoyment
- Multiple 3050DH windows ensure excellent ventilation and brightness
Interior Configuration:
- 397 sq ft of adaptable living space
- Compact kitchenette with essential fixtures
- Smartly designed bathroom including shower, toilet, and vanity
- Dedicated nook for water heater (WH)
Kitchenette:
- Efficient layout featuring sink (SB36) and provisions for key appliances
- Standard cabinet and countertop
Bathroom:
- Optimized layout incorporating all necessary amenities
- Thoughtful placement maximizing available space

2025 Montana Park Model Catalog
DOWNLOAD

2024 Pennsylvania Park Model Catalog
DOWNLOAD
Adaptable Main Area
A generous 397 sq ft space that flexes to your needs, whether for relaxation, dining, or work.
Smart Kitchenette
Includes a sink (SB36) and designated spots for a cooktop (B24R) and refrigerator, all within easy reach.
Full-Service Bathroom
Equipped with shower, toilet, and vanity, arranged for maximum functionality in minimal space.
Plentiful Daylight
Strategically positioned 3050DH windows bathe the interior in natural brightness.
Outdoor Connection
The 7'6" x 6'0" deck serves as an extension of your living area, perfect for fresh-air moments.
Clever Storage
Built-in solutions help keep your space organized and clutter-free.
For more information about our park models or to discuss your customization options, please contact us today. Our friendly and knowledgeable team is here to assist you in finding the perfect park model that fits your lifestyle and needs.

