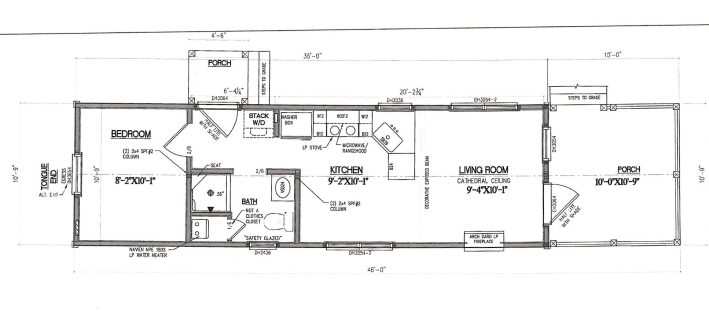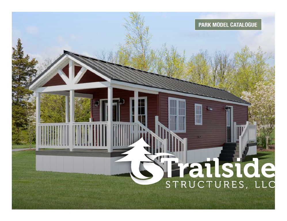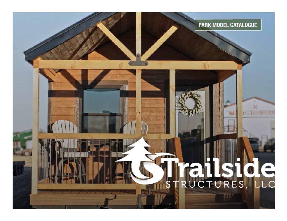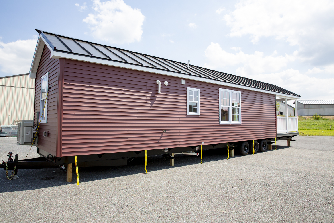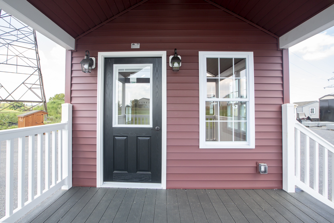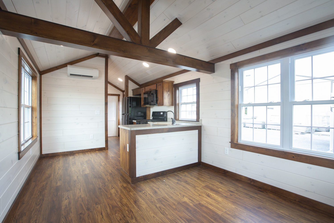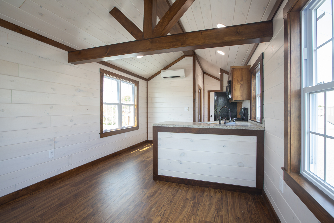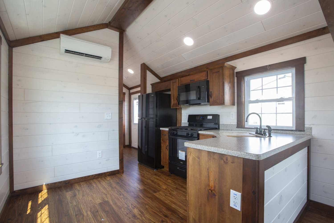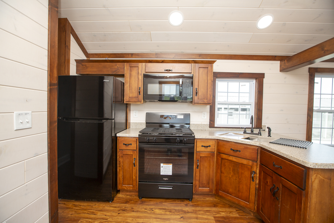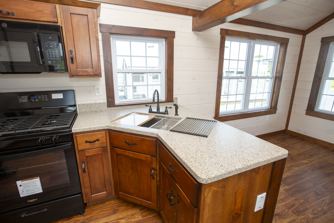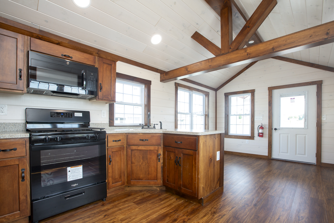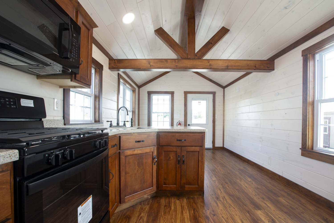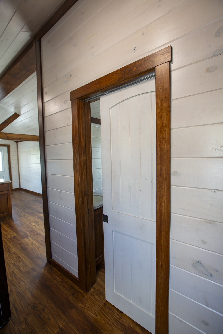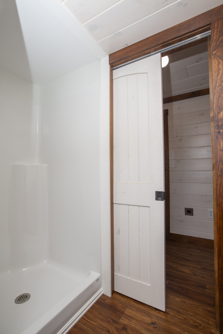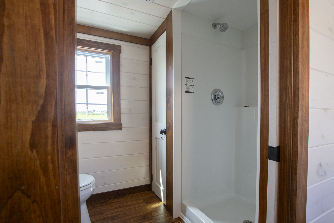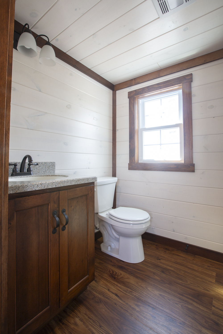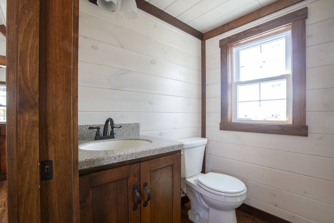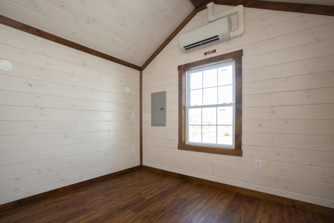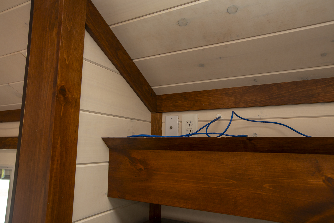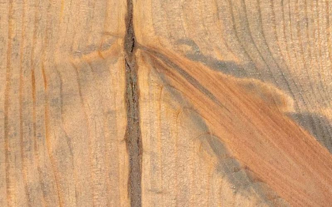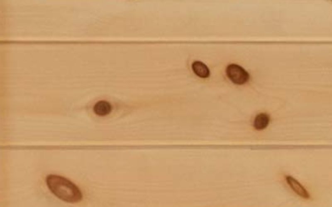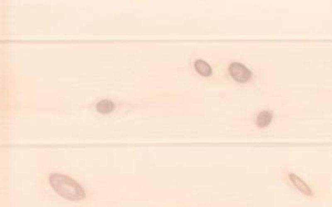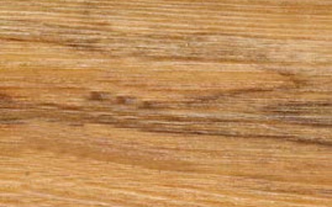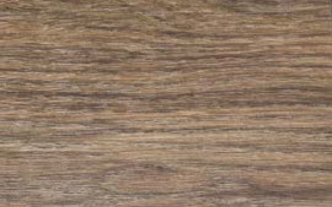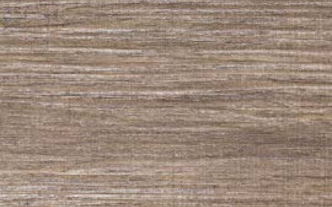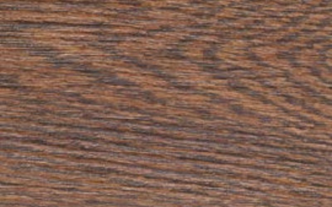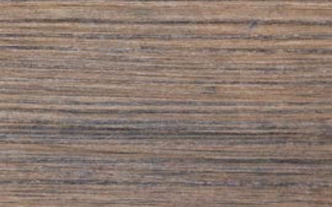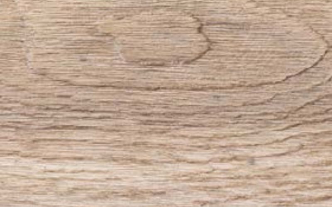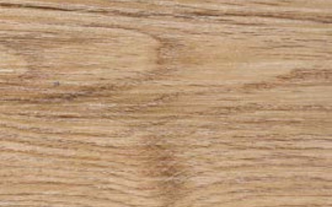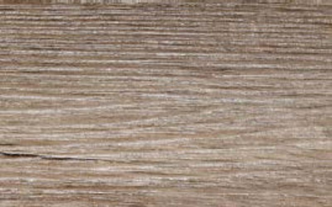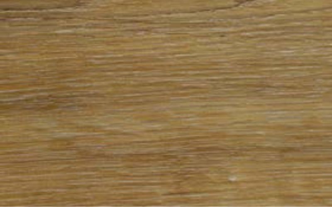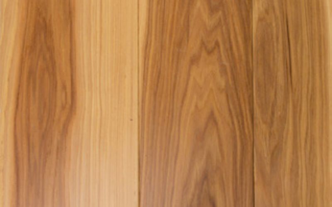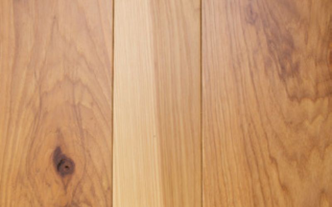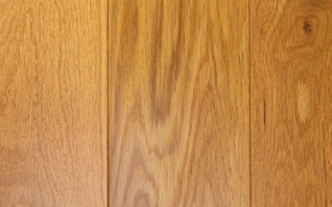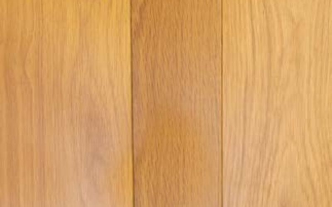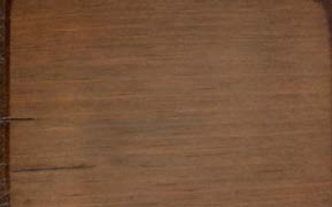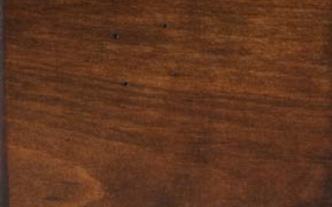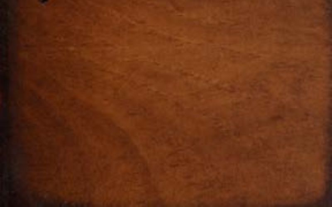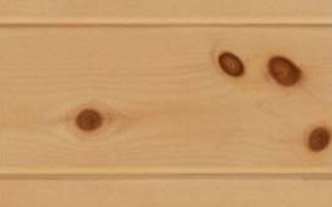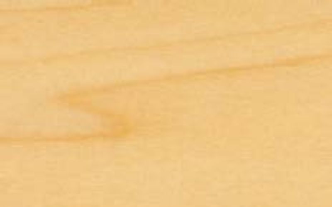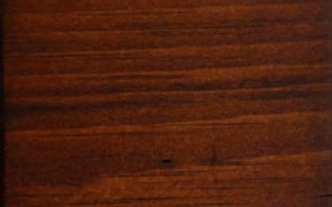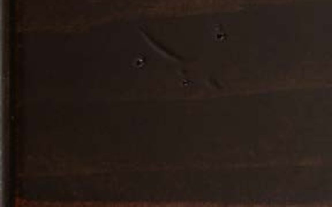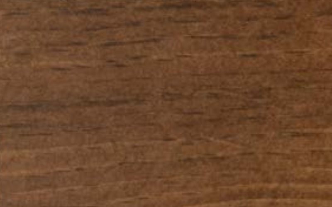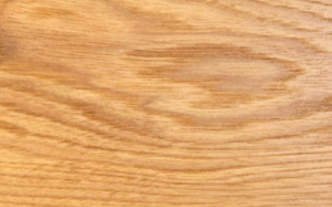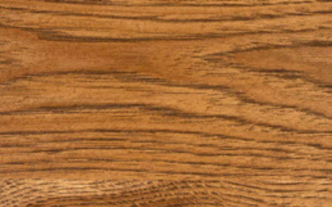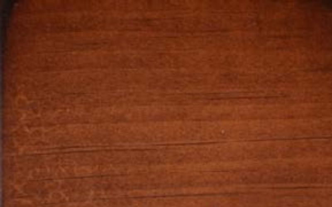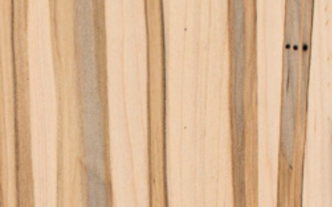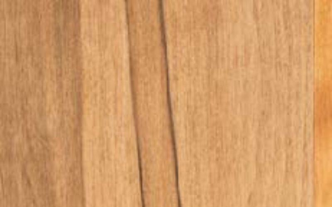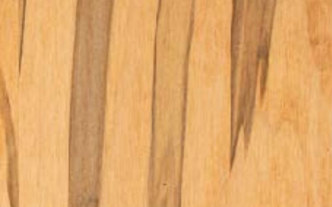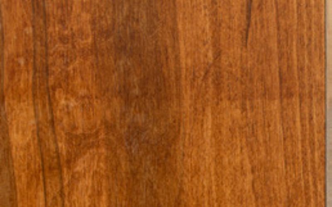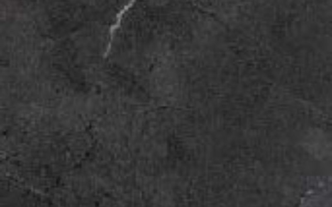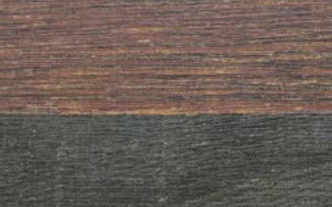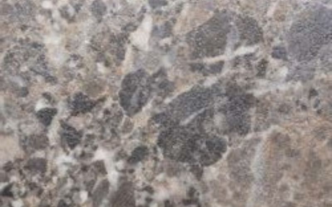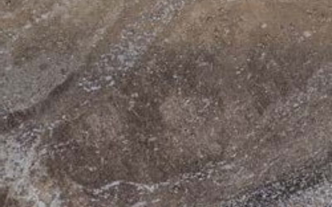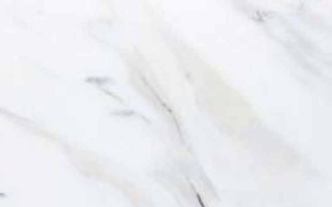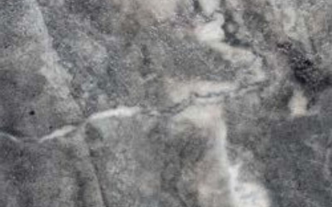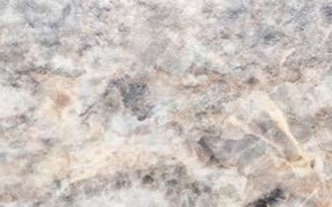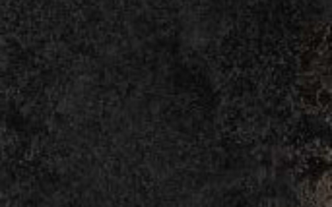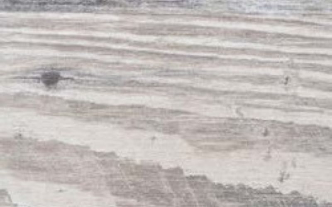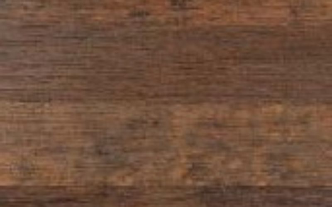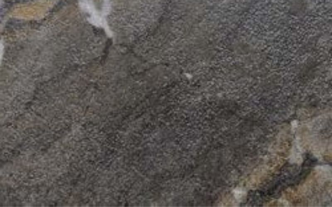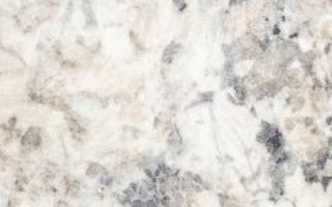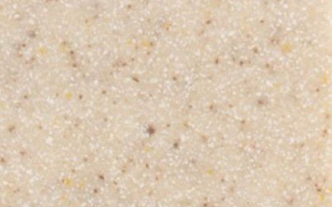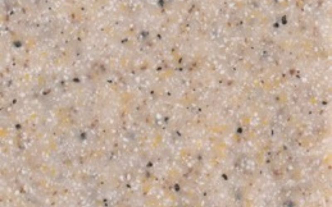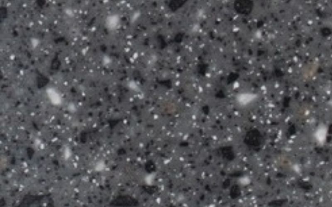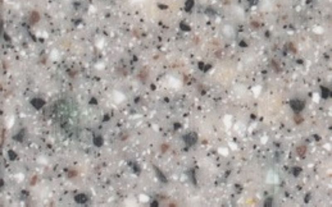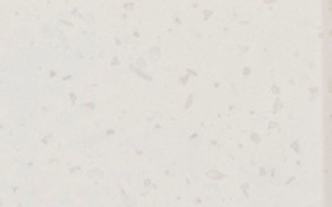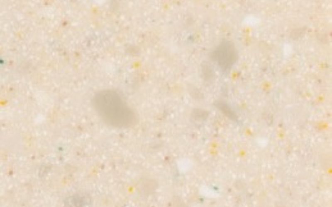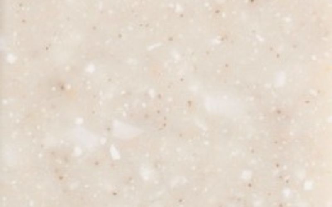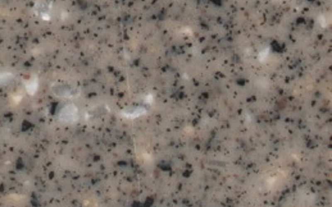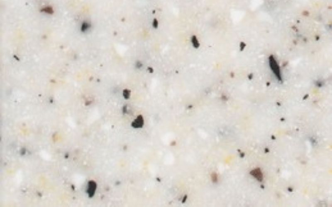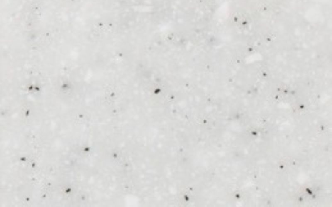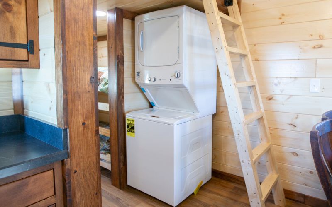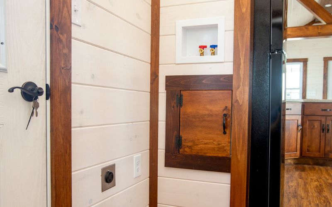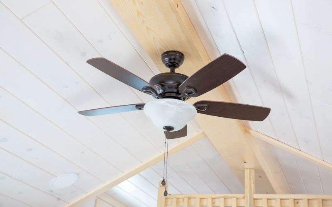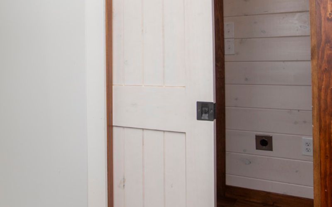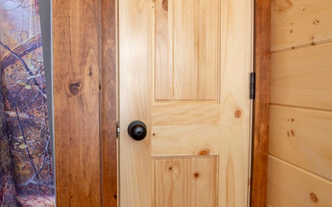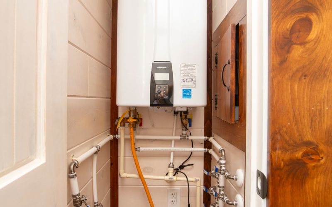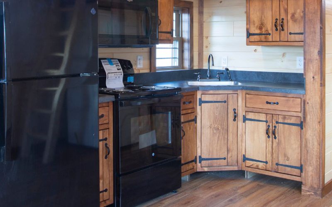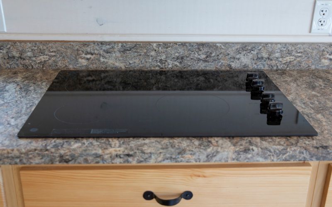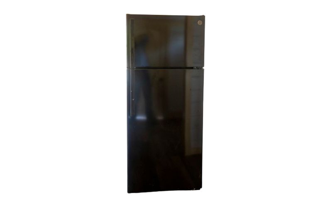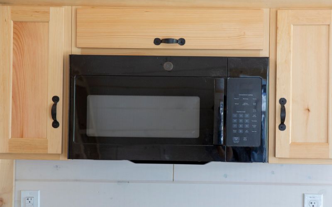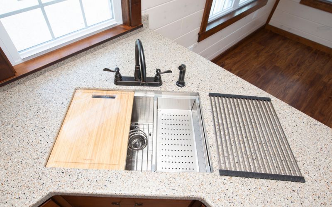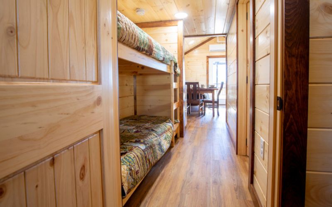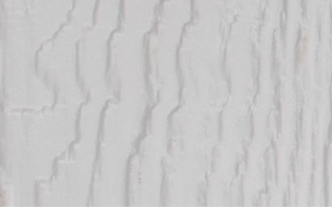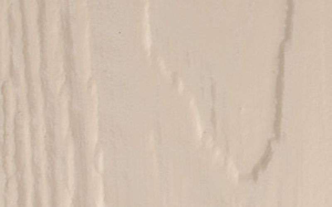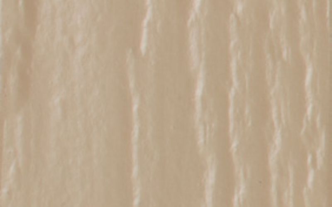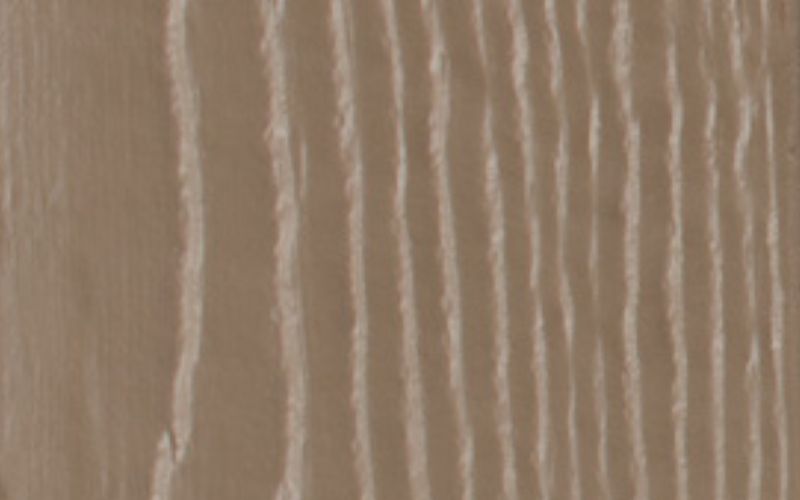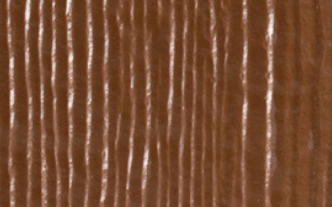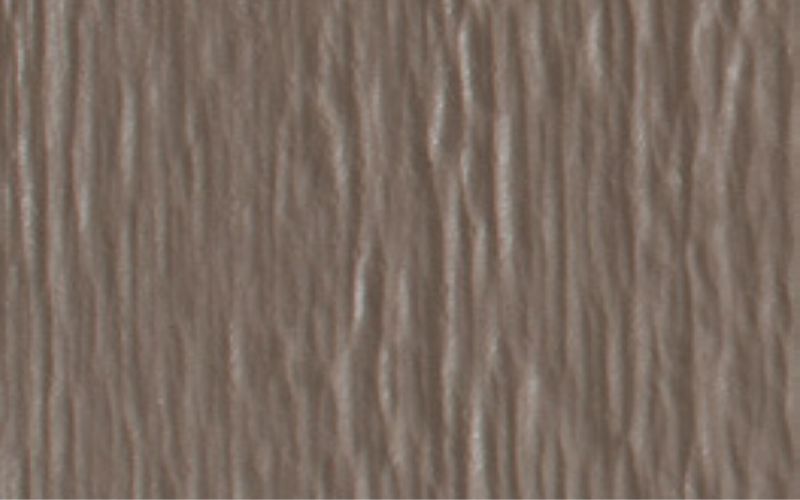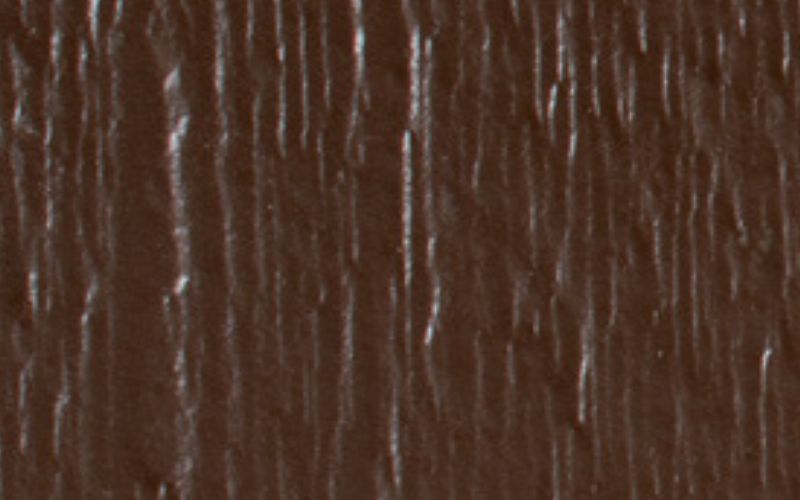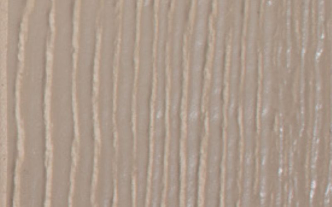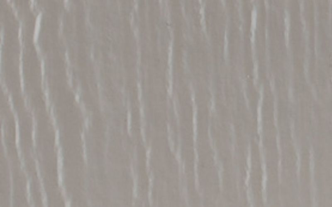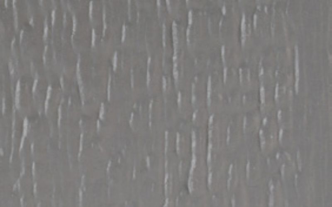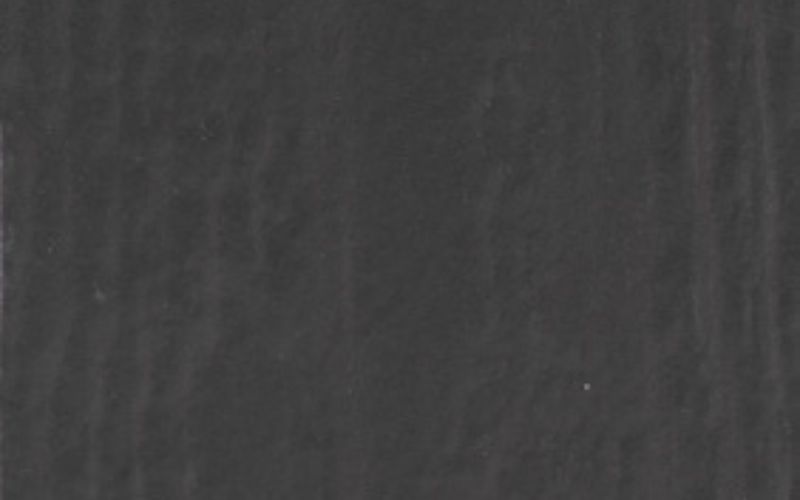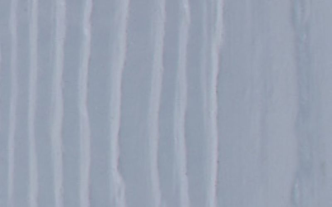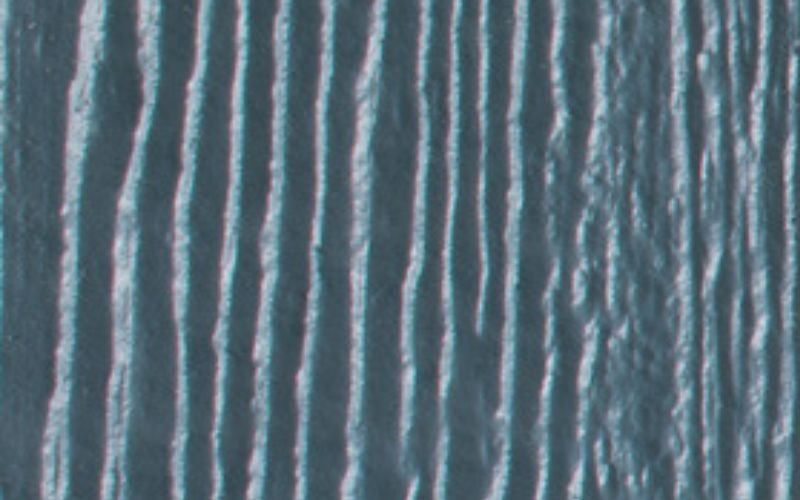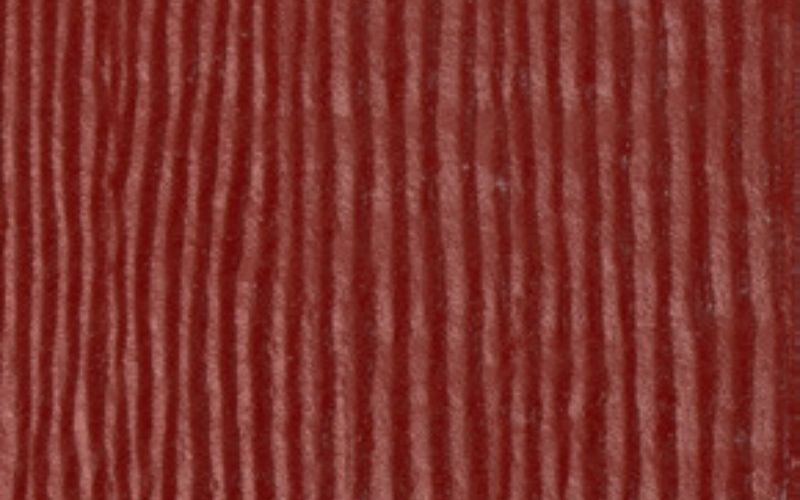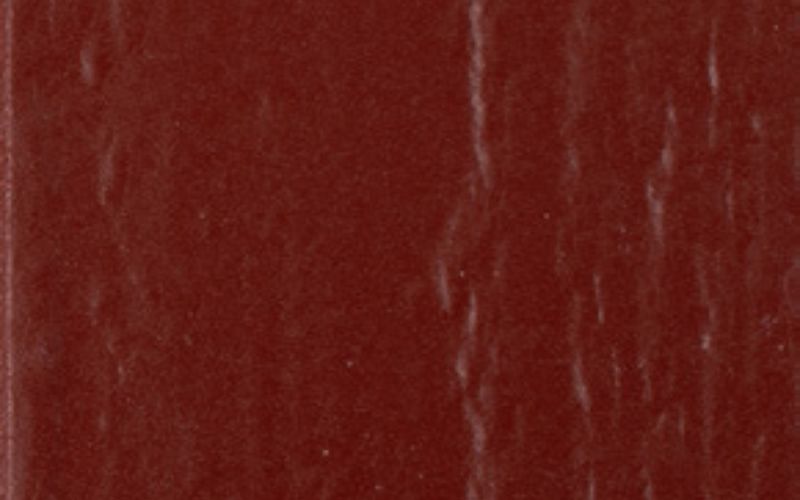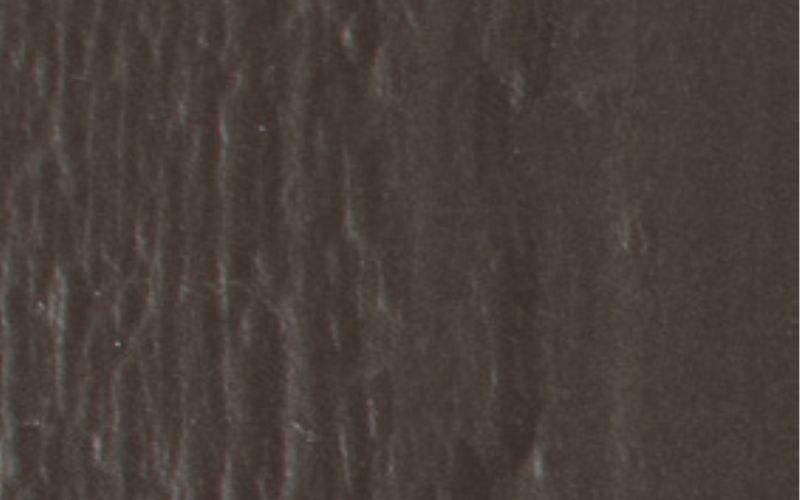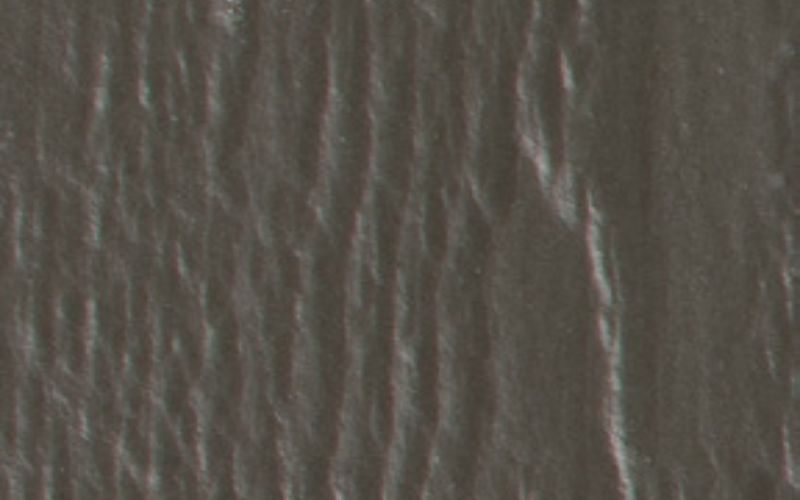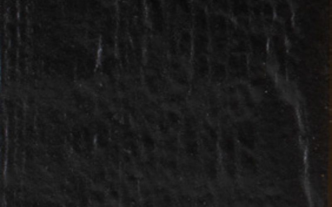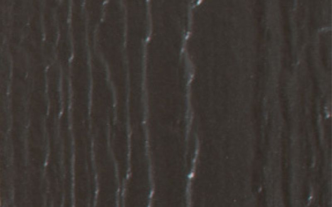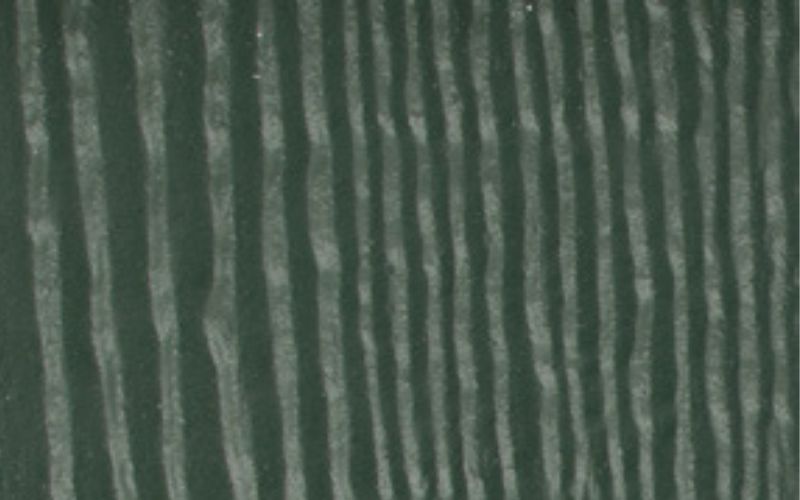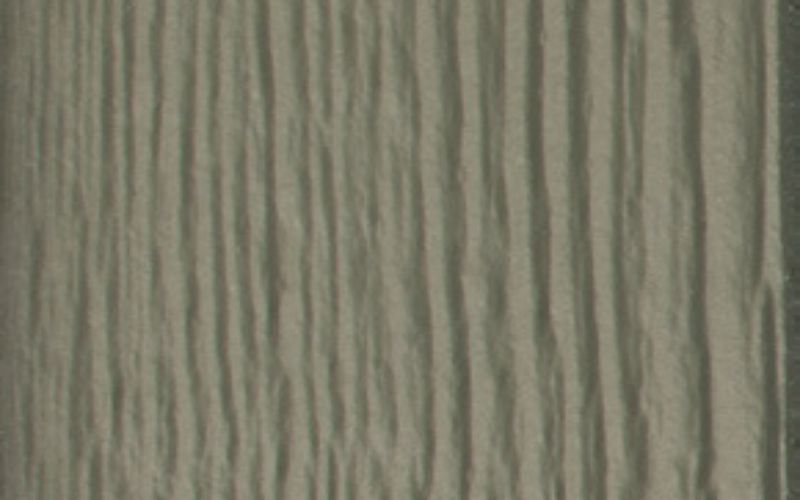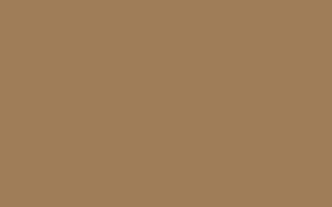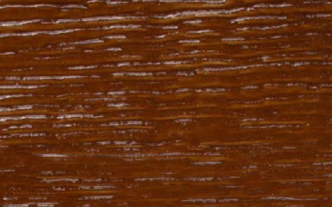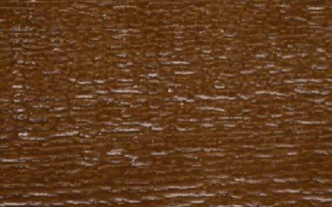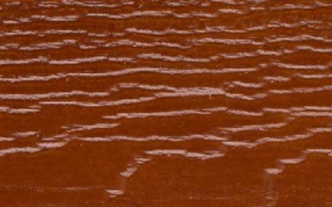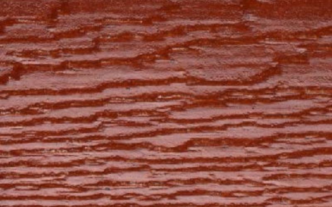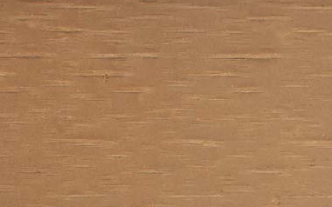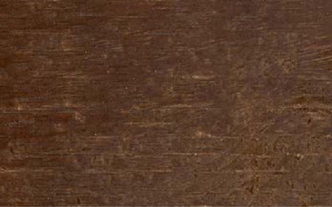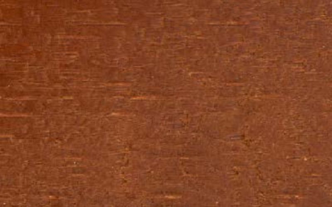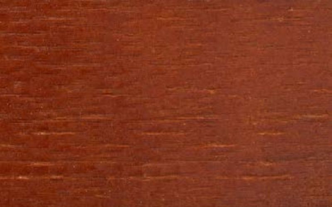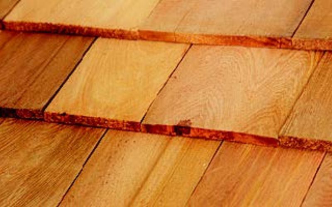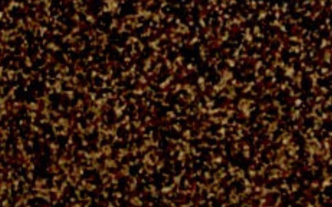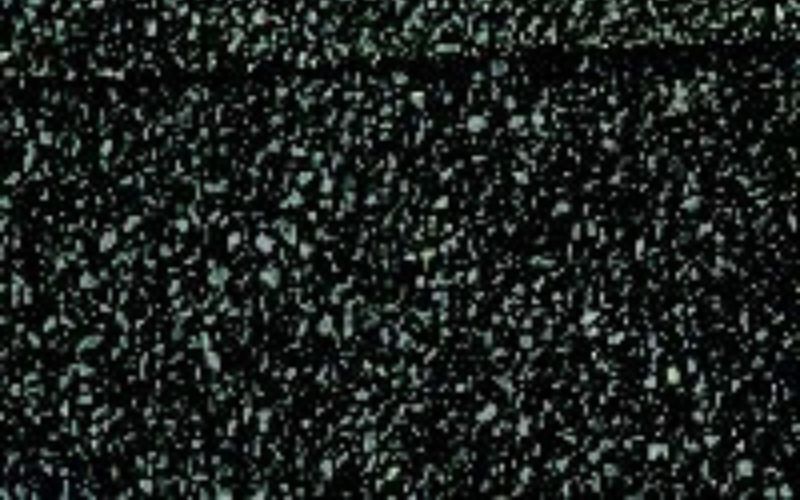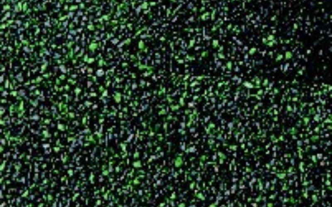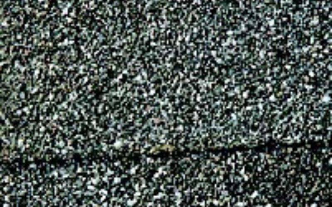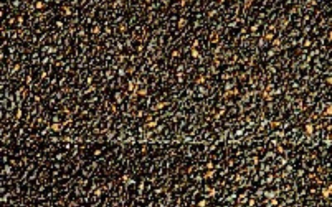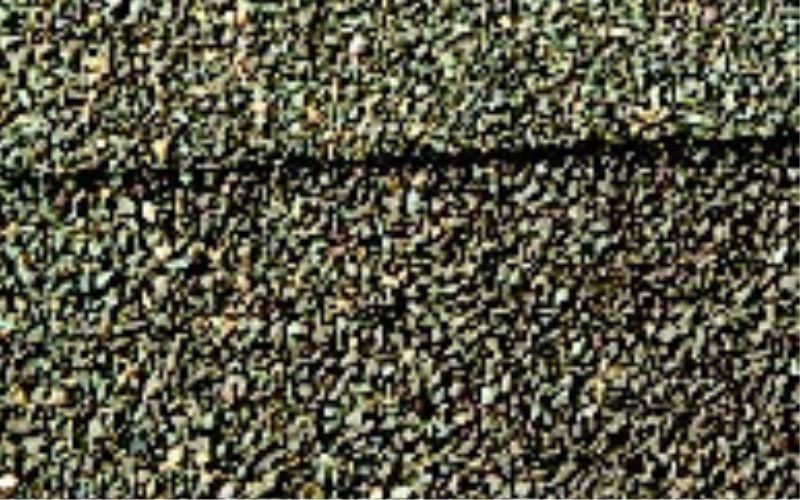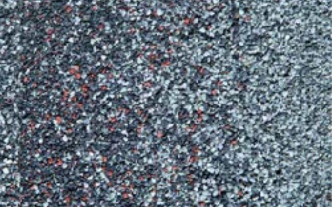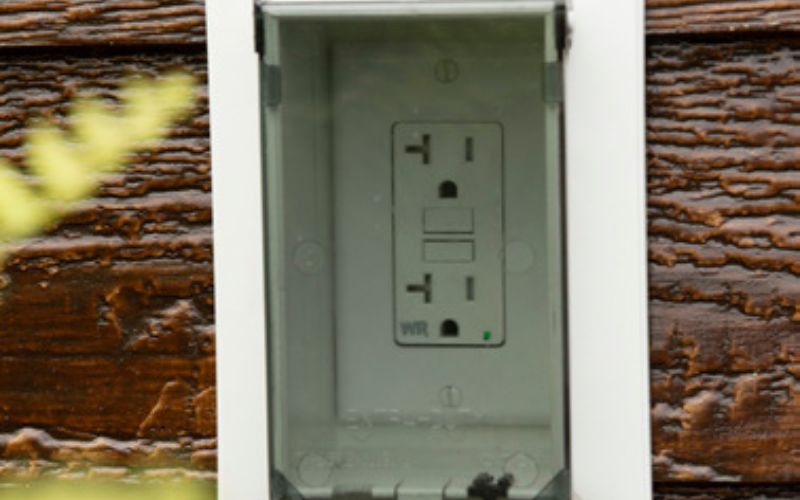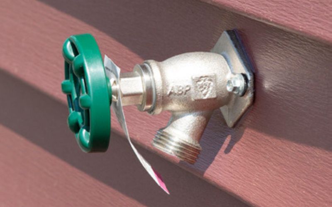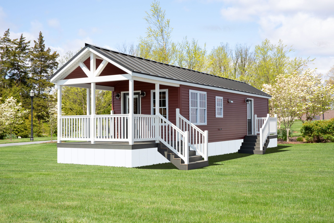
The Santa Rosa awaits – a park model that marries spacious design with intimate comfort, promising a retreat that feels just like home. The Santa Rosa redefines park model living with its intelligent use of space and attention to detail. Its exterior, customizable with your choice of log or LP lap siding, sets the stage for the thoughtfully designed interior that awaits.
Upon entering, you’re greeted by an open layout that maximizes every square foot. The living area flows seamlessly into a kitchen outfitted with clear-stained pine cabinets (Heritage stain option available) and Formica countertops tailored to your preferences. This culinary space is designed to inspire, whether you’re preparing a quick snack or a gourmet meal.
The private bedroom offers a tranquil escape, while the bathroom, featuring a 36″ shower and 24″ pine vanity, provides modern conveniences in a compact space. Throughout the Santa Rosa, the knotty pine interior with clear stain (showcased here with a white wash) creates an atmosphere of warmth and welcome.
Built with premium materials and a keen eye for durability, the Santa Rosa is more than just a vacation home – it’s a lasting investment in your comfort and lifestyle.
Additional Options Available
Foundation and Flooring:
- Sturdy 2×4 walls with 1/2″ OSB & Housewrap for structural integrity.
- 2×6 floor joists with 3/4″ T&G flooring provide a solid base.
- R-13 Insulation on walls and R-19 Insulation on ceiling for energy efficiency.
- R14 Spray foam with rodent-proofing on the floor for added protection.
- Stylish vinyl plank flooring with a wood look for a warm, inviting atmosphere.
Exterior and Porch:
- Your choice of log or LP lap siding with customizable stain options.
- 10′ x 10’9″ porch with Trex decking in your color of choice.
- Pressure-treated railing stained to your specifications.
Interior Finishes:
- T&G knotty pine interior with a clear stain for a classic look.
- Pine trim and moldings with clear stain enhance the cabin’s charm.
Doors and Windows:
- Half-lite prehung doors for easy access and natural light.
- All windows are clay with prairie grids.
Kitchen and Bathroom:
- Pine kitchen cabinets with clear stain for a timeless aesthetic.
- Formica countertops with your choice of color for personalization.
- 24″ Pine vanity with clear stain and a 36″ shower unit in the bathroom.
- 20-gallon water heater for reliable hot water supply.
Climate Control and Safety:
- Single zone mini split for efficient heating and cooling.
- Fire extinguisher included for safety.

2024 Pennsylvania Park Model Catalog
DOWNLOAD

2025 Montana Park Model Catalog
DOWNLOAD
Versatile Living Space
The Santa Rosa's layout, spanning 9'-4"x20'-1", offers flexibility for various living arrangements and activities.
Functional Kitchen
Measuring 9'-2"x10'-1", the kitchen provides ample room for culinary pursuits, with customizable elements to suit your style.
Restful Bedroom
The 8'-2"x10'-1" bedroom ensures a private sanctuary for relaxation and rejuvenation.
Modern Bathroom Amenities
Equipped with contemporary fixtures, including a 36" shower unit and 24" pine vanity, for daily comfort.
Inviting Porch
The 10' x 10'9" porch extends your living space outdoors, perfect for enjoying fresh air and scenic views.
Robust Electrical System
100 amp service with strategically placed outlets and lighting meets modern power needs.

Knotty Pine Classic Gray Walls

Knotty Pine Clear Walls

Knotty Pine Whitewash Walls

Amber Vinyl Flooring

Cup-o-Java Vinyl Flooring

Juneau Vinyl Flooring

Kessner Vinyl Flooring

Newark Pine Vinyl Flooring

Raccoon Vinyl Flooring

Tripleblock Vinyl Flooring

Turntable Vinyl Flooring

Antique Pine Vinyl Flooring (Upgrade)

Hickory Style 1 (Hardwood Upgrade)

Hickory Style 2 (Hardwood Upgrade)

White Oak Style 1 (Hardwood Upgrade)

White Oak Style 2 (Hardwood Upgrade)

Driftwood Stain

Heritage Stain

Honey Pine Stain

Knotty Pine Clear Stain

Maple Natural Stain

Medium Cherry Stain

Mocha Stain

Provincial Stain

Rustic Hickory Clear Stain

Rustic Hickory Provincial Stain

Special Cherry Stain

Wormy Maple Clear Finish

Wormy Maple Heritage

Wormy Maple Honey Pine

Wormy Maple Michaels Cherry

Alicante Laminate

Bourbon Pine Laminate

Brecia Laminate

Bronzite Laminate

Calcutta Laminate

Cipollino Laminate

De Pasco Laminate

Luna Light Laminate

Marula Pine Laminate

Old Mill Laminate

Portoro Laminate

Typhoon Ice Laminate

Almond Pearl Solid Surface (Upgrade)

Arctic Granite Solid Surface (Upgrade)

Desert Sand Solid Surface (Upgrade)

Graphite Granite Solid Surface (Upgrade)

Gray Granite Solid Surface (Upgrade)

Ivory White Solid Surface (Upgrade)

Moondust Solid Surface (Upgrade)

Moonscape Quartz Solid Surface (Upgrade)

Sea Oat Quartz Solid Surface (Upgrade)

Wallowa Solid Surface (Upgrade)

White Granite Solid Surface (Upgrade)

White Quartz Solid Surface (Upgrade)

Stacked Washer & Dryer

Washer & Dryer Hook-Up

Ceiling Fan

Pocket Doors

Bathroom Closet

LP on Demand Water Heater

Range Coil Top Stove & Oven

Smooth Surface Stove

Refrigerator

Microwave with Hood

Multi-Purpose Sink Compartments

Hallway Built-in Bunk-Beds

White Paint

Navajo Paint

Beige Paint

Buckskin Paint

Chestnut Paint

Clay Paint

Dark Brown Paint

Taupe Tone Paint

Light Gray Paint

Summit Gray Paint

Dark Gray Paint

Light Blue Paint

Dark Blue Paint

Crabby Apple Paint

Barn Red Paint

Urbane Bronze Paint

Roycroft Bronze Paint

Black Fox Paint

Black Paint

Green Paint

Avocado Paint

Bright White Metal

Light Stone Metal

Beige Metal

Clay Metal

Tan Metal

Bone White Metal

Ash Gray Metal

Pewter Gray Metal

Charcoal Metal

Bronze Metal

Scarlet Red Metal

Barn Red Metal

Colonial Red Metal

Burgundy Metal

Brown Metal

Gold Metal

Patina Green Metal

Avocado Green Metal

Forest Green Metal

Evergreen Metal

Slate Blue Metal

Gallery Blue Metal

Dark Blue Metal

Black Metal

Butternut (Lap Siding)

Chestnut Brown (Lap Siding)

Natural Teak (Lap Siding)

Red Wood (Lap Siding)

Butternut (Pine & Log Siding)

Chestnut Brown (Pine & Log Siding)

Natural Teak (Pine & Log Siding)

Red Wood (Pine & Log Siding)

Cedar Shake

Cedar Shingles

Charcoal Shingles

Forest Green Shingles

Nickel Gray Shingles

Walnut Brown Shingles

Weather Gray Shingles

Williamsburg Slate Shingles

Outside Outlet

Outside Water Access
For more information about our park models or to discuss your customization options, please contact us today. Our friendly and knowledgeable team is here to assist you in finding the perfect park model that fits your lifestyle and needs.

