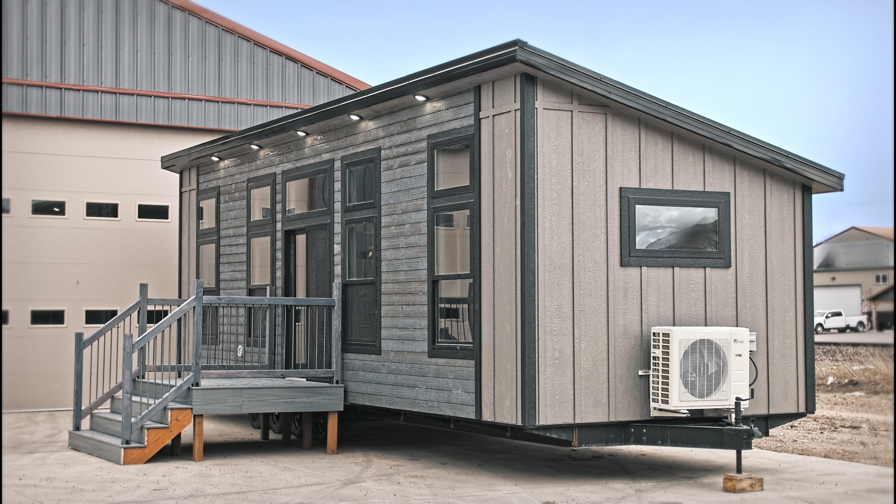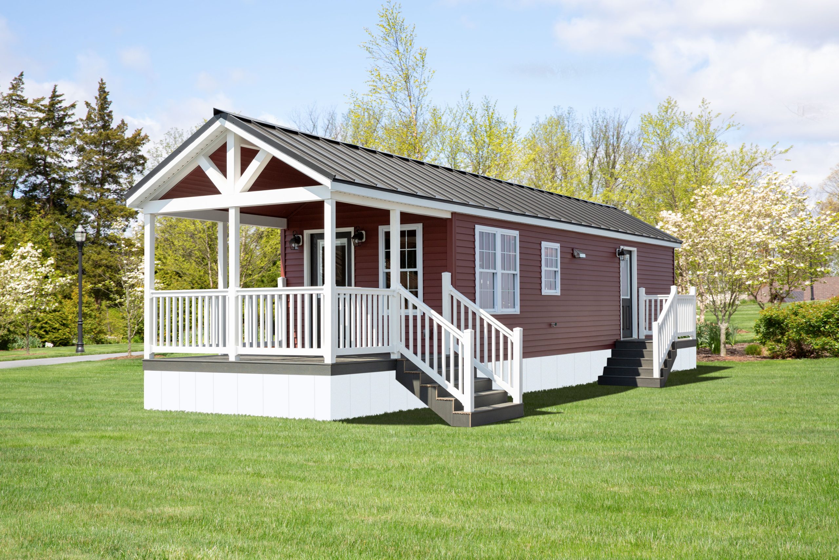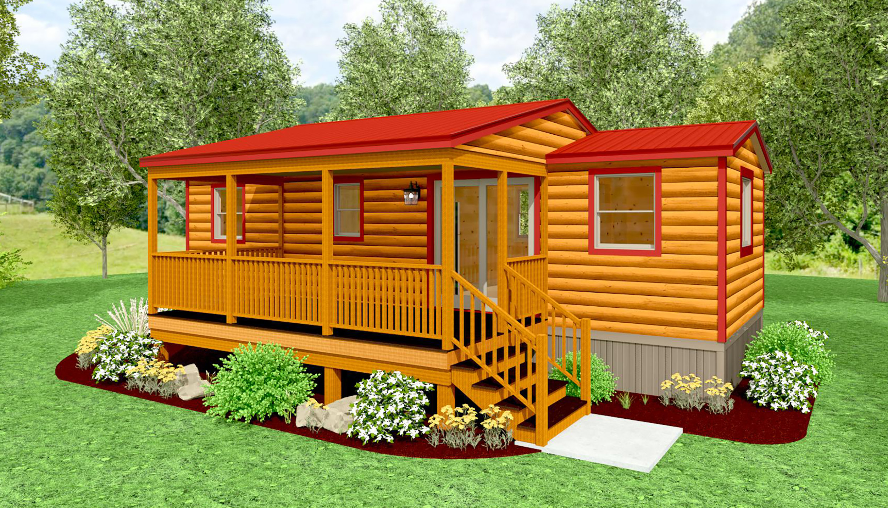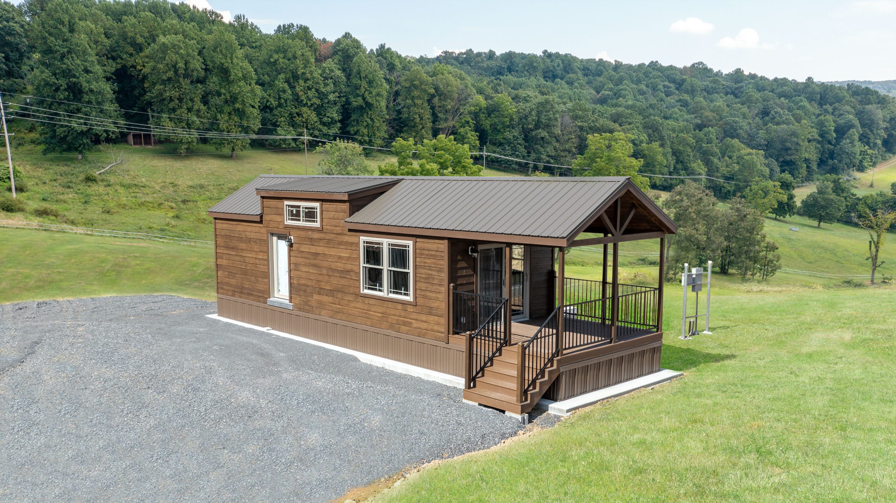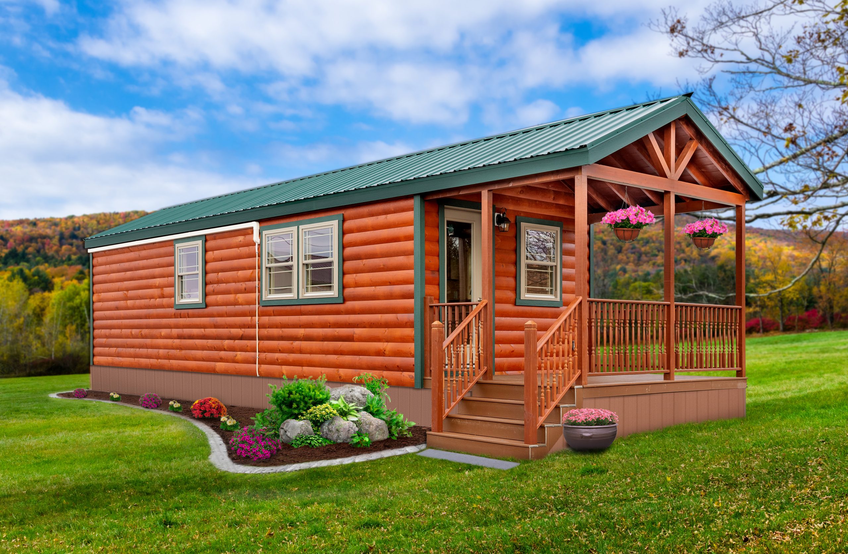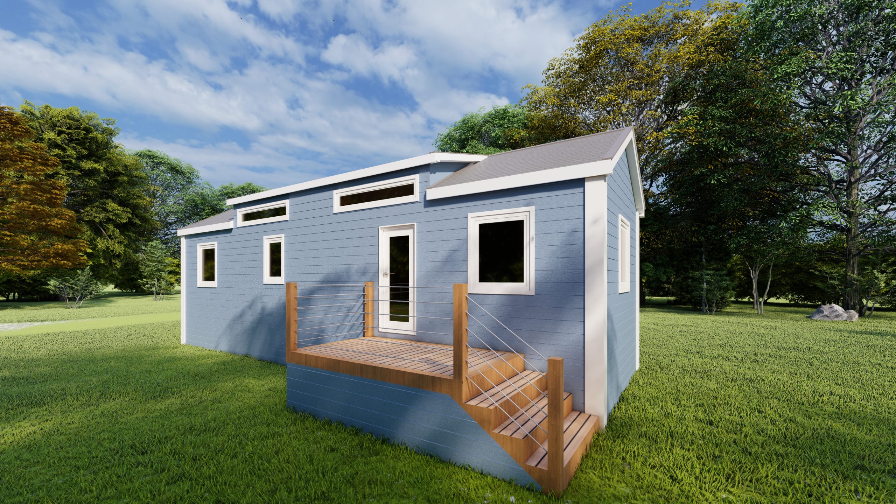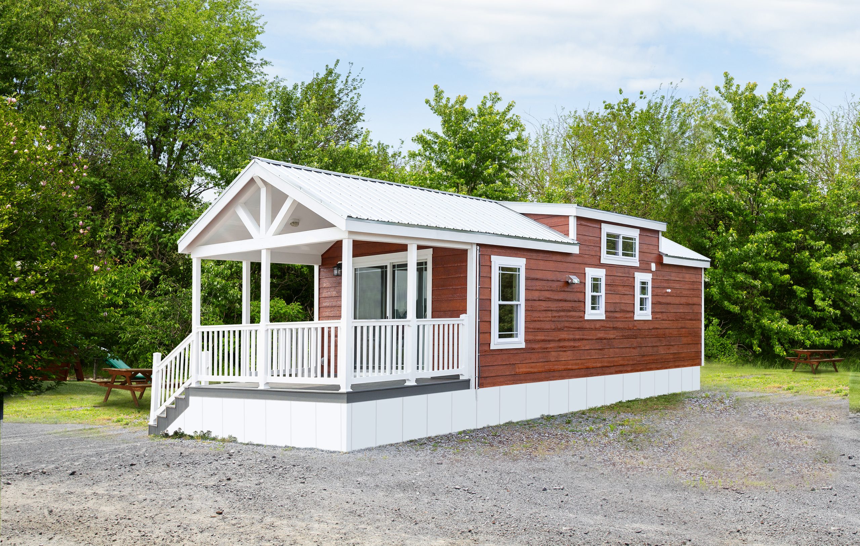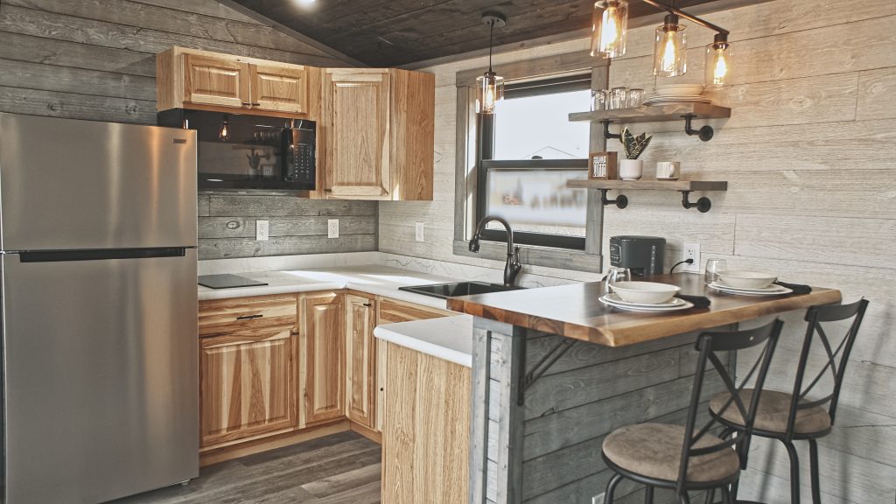
Escape the Ordinary and Redefine Mobile Living with Authentic Park Models
Imagine the charm of a traditional log cabin combined with the freedom of mobility. Our innovative park models bring this dream to life, offering the perfect blend of rustic elegance and modern convenience. These aren’t just tiny homes on wheels – they’re full-fledged log retreats that can go wherever your wanderlust takes you.
Despite their authentic log construction, our park models are classified as Park Model RVs, giving you the flexibility to place them in a variety of settings. Whether you’re seeking a unique rental property, a secluded hunting lodge, a picturesque vacation home, or a cozy space for loved ones, our park models offer endless possibilities in a compact, mobile package.
Park Model Styles
Park Model Gallery
Check out these photos of our hand-crafted Amish park models.
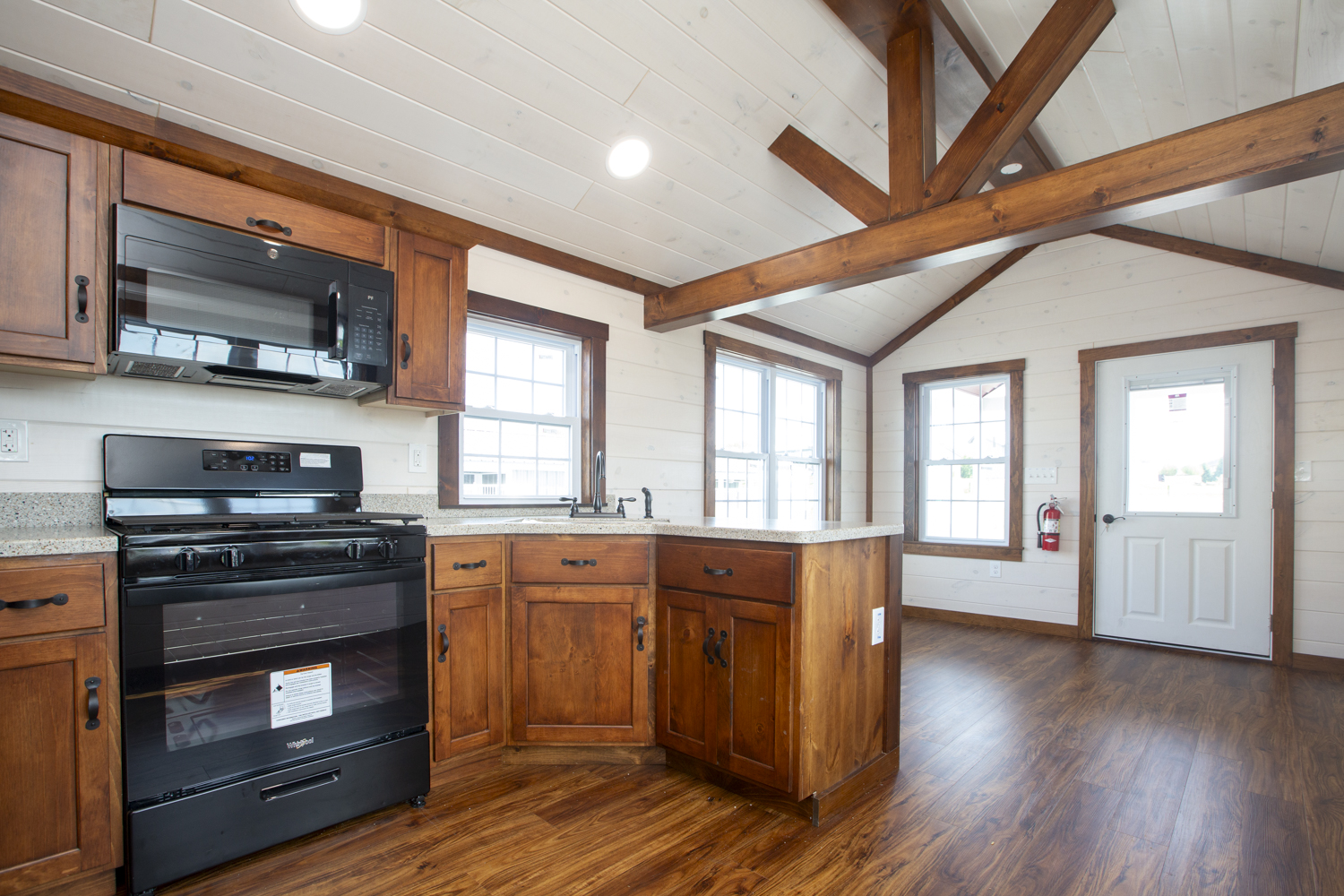
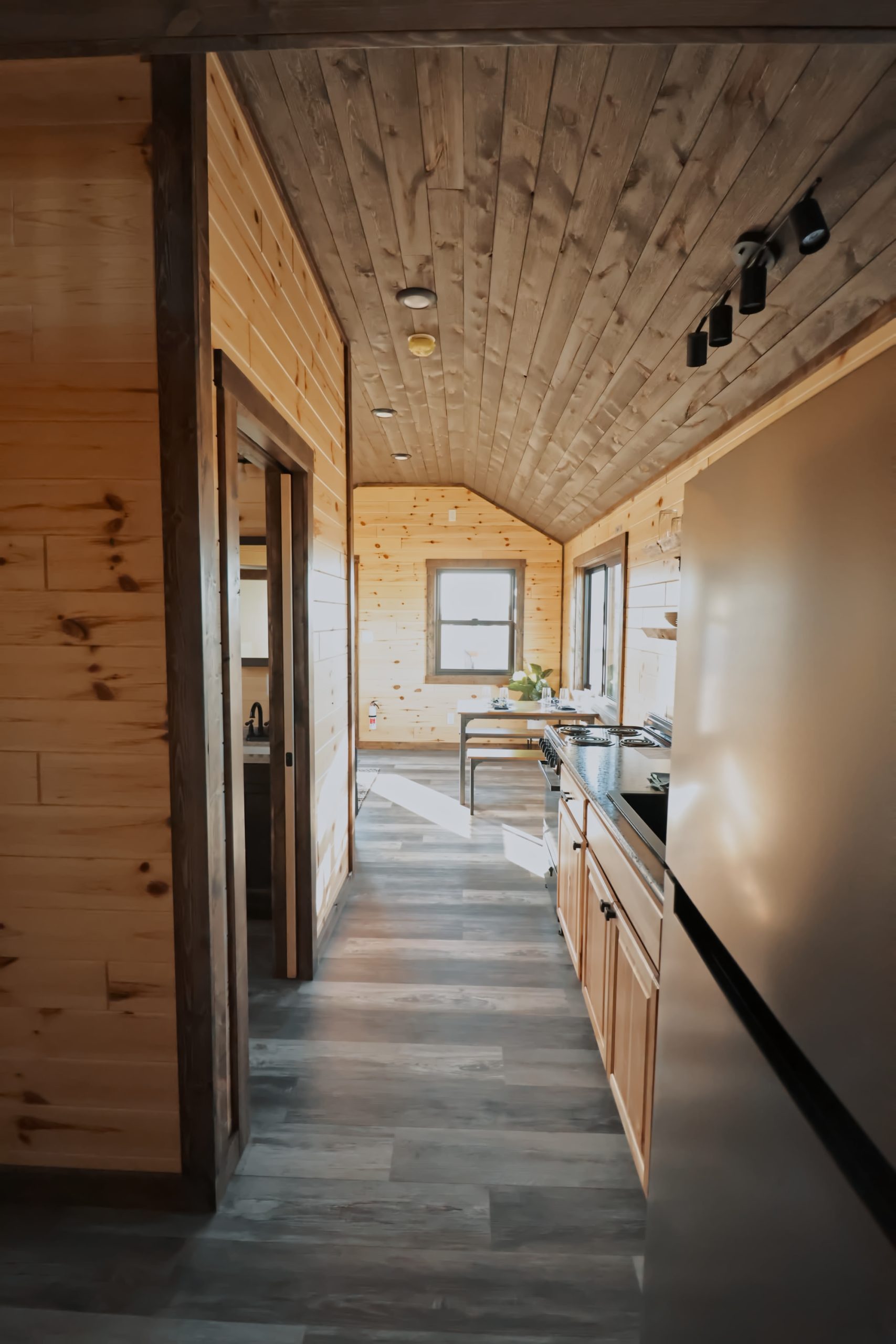


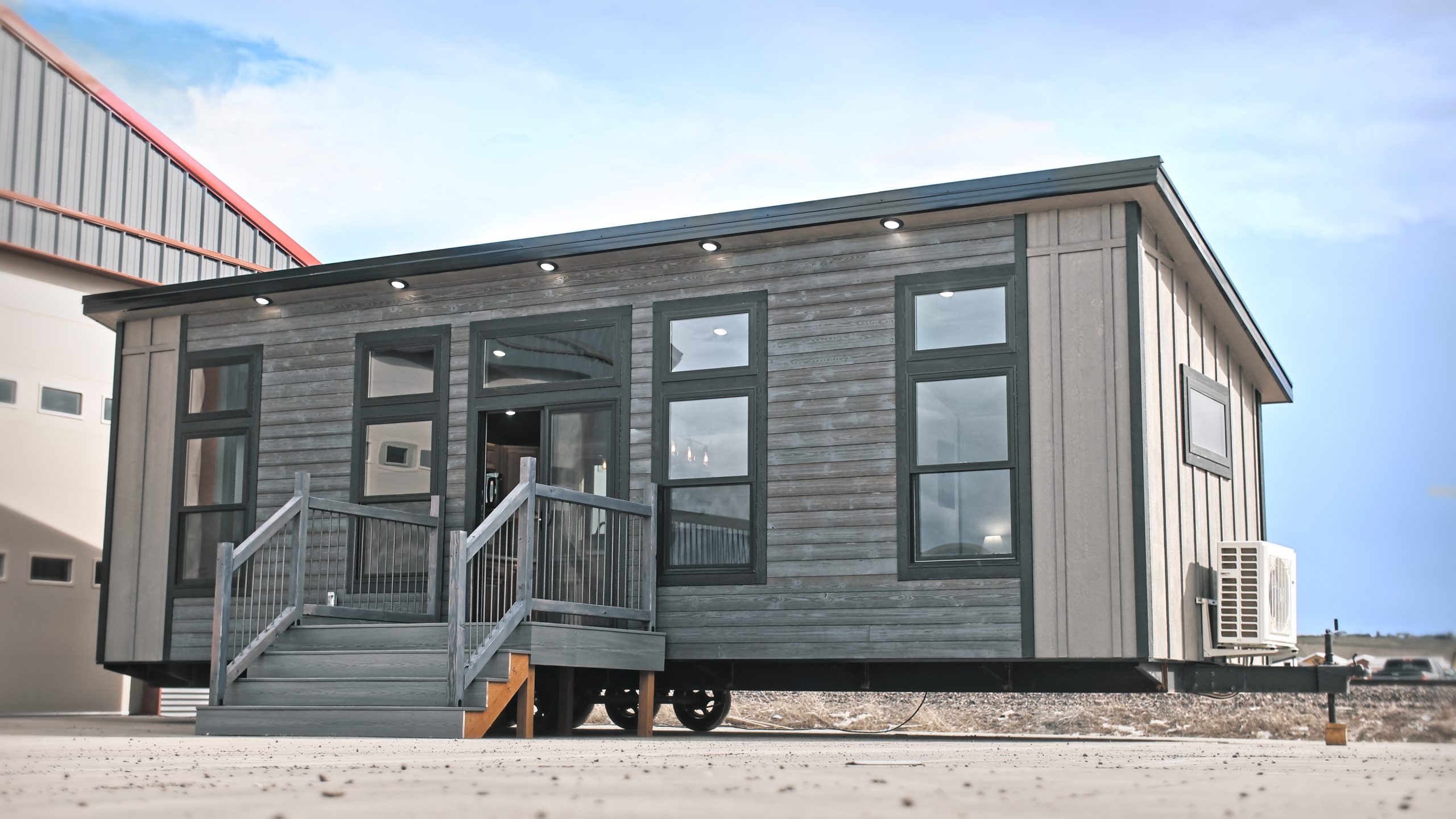
Unmatched Craftsmanship
Expertly crafted by Amish artisans, our park models are among the few genuine log park models available today. They are built with meticulous attention to detail, ensuring top-notch quality and durability. Each park model is constructed using high-quality, sustainable materials, showcasing the timeless beauty and resilience of Amish craftsmanship. Whether nestled in a wooded area or perched by a lakeside, these park modes blend seamlessly with their natural surroundings.
Customizable to Your Needs
We understand that every customer has unique needs and preferences. That’s why our park models offer a range of customizable features to suit your specific requirements. From flexible floor plans and bespoke interior finishes to modern amenities and personalized exterior aesthetics, you have the freedom to create a cabin that truly reflects your personal style and comfort.
Ready to Make a Move?
For more information about our park models or to discuss your customization options, please contact us today. Our friendly and knowledgeable team is here to assist you in finding the perfect park model that fits your lifestyle and needs.
Highly Recommended! Great Work Relationship!
On Aug 11th Trailside Structures delivered a cabin I contracted them to build. The cabin was built in their workshop in Moore Mt. The structure of the cabin size was one of their standard size, roof style and wall height. I asked them to modify the interior and add a second floor which required lowering the floor and installing a fold down ladder to access the second floor. I asked them to shell up the cabin because I was going to finish out the inside myself. I worked with Trailside Structures giving them drawings and dimensions where I would like things and how and they were very receptive to the things I wanted, and they made suggestions of how they would like things, so it would make it easier to build and satisfy what I was looking for. First, I would have to say it was an excellent work relationship since there was an ease of setting on details of the cabin to fit my needs and for them to build the cabin. Second the materials and choice of colors was easy for my wife and me to choose what we were looking for in the cabin. I would highly recommend Trailside Structures to anyone who is looking for a utility shed they want to modify into a cabin.
It was a pleasure working with you guys
It was a pleasure working with you guys. Please tell Andrew and all the guys I really appreciate their hard work and attention to detail. All the work they did on the conversion was perfect. Lisa and I both learned a lot and look forward to working with you guys in the future. I’ll refer folks to you any chance I get!
We Are Beyond Impressed!
We are very pleased with our new 10×20’ shed delivered yesterday. We are most impressed with the quality and workmanship that went into building it to our request. The flooring and structure is most impressive. I worked with the service department for a few years doing trailer modifications on portable office spaces and at construction sites. This included not only repairs but cut-in windows and doors and walls. So when Vivian and I looked around for a replacement shed we found your products were above the rest as far as workmanship and quality. As you saw I have built some sheds myself and found the price and quality were in our best interest to have our new shed built by you. Thanks once again for your efforts on our behalf as we are sure this shed will last and meet our intended use for many years. Vivian, and I agree with her, this shed looks better than some of the houses we’ve seen and been in that people are living in.
