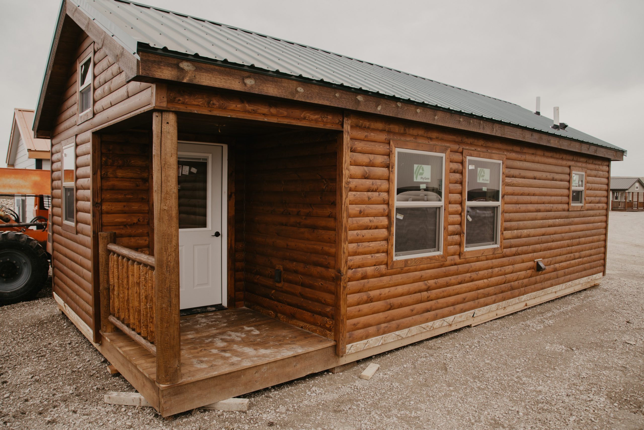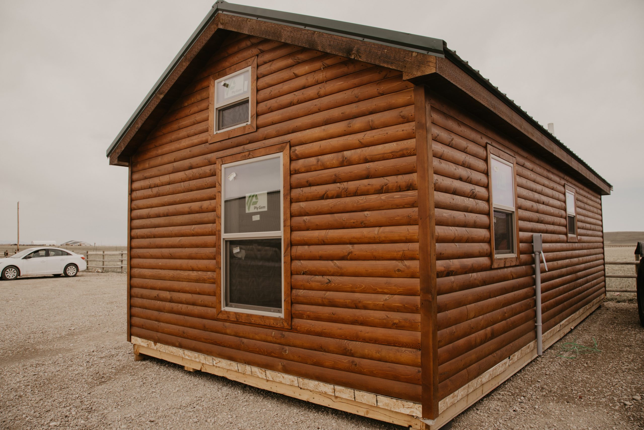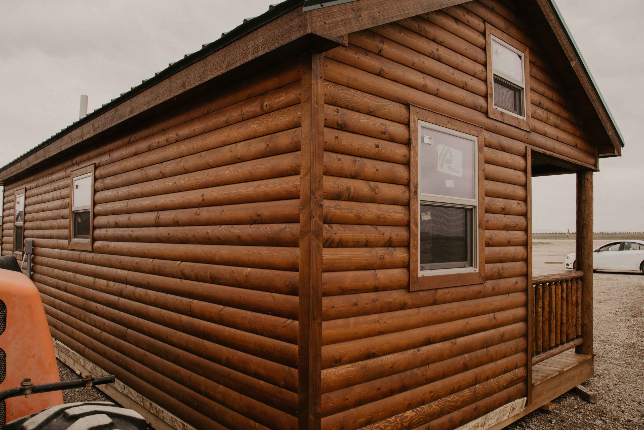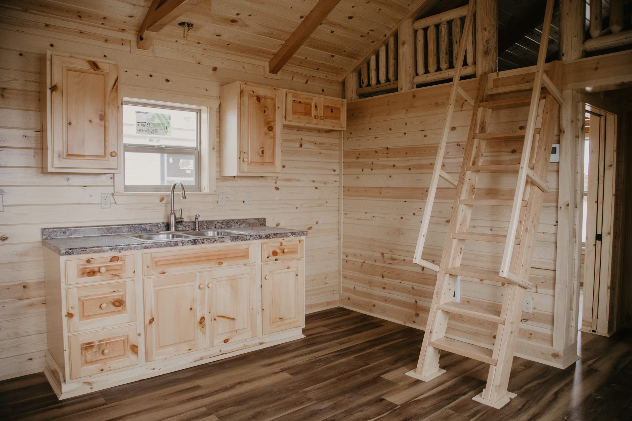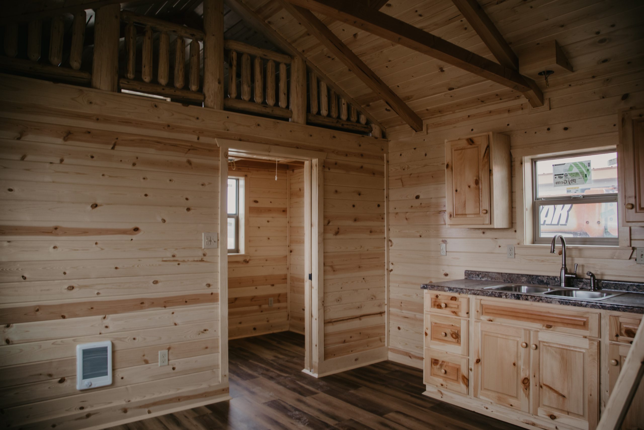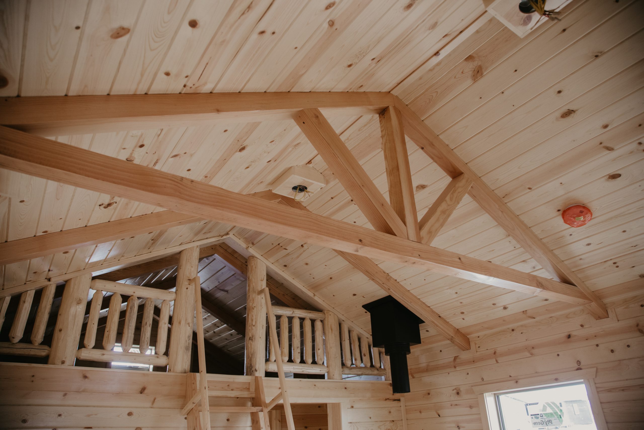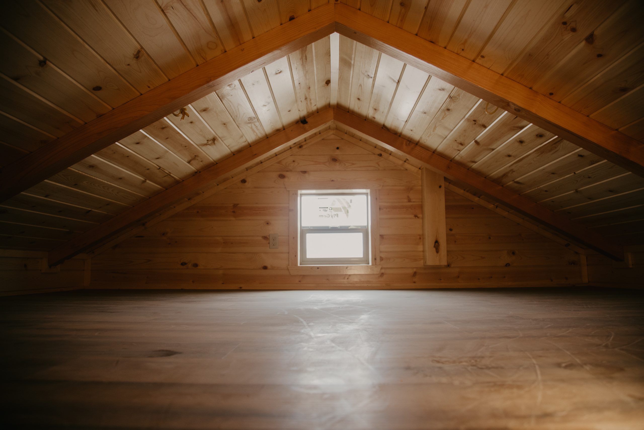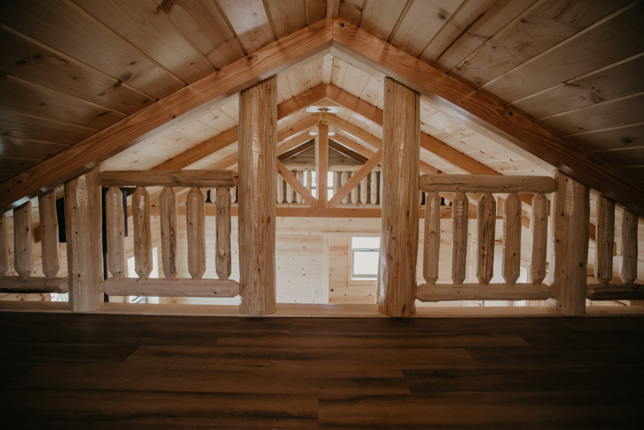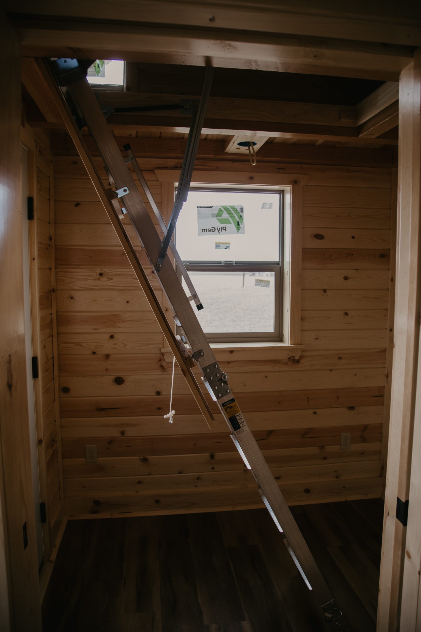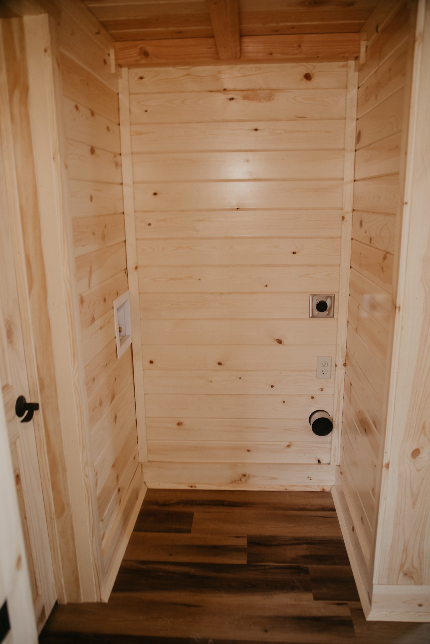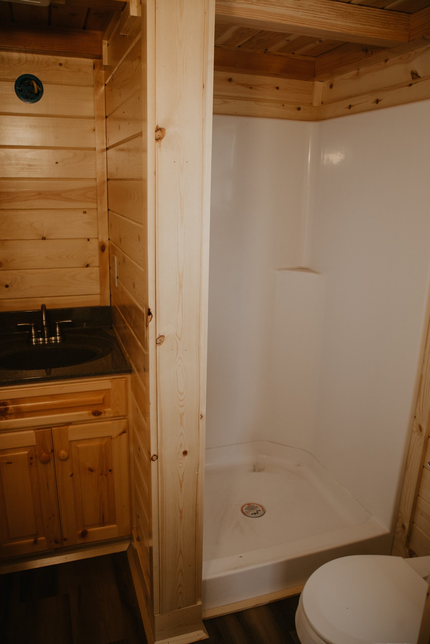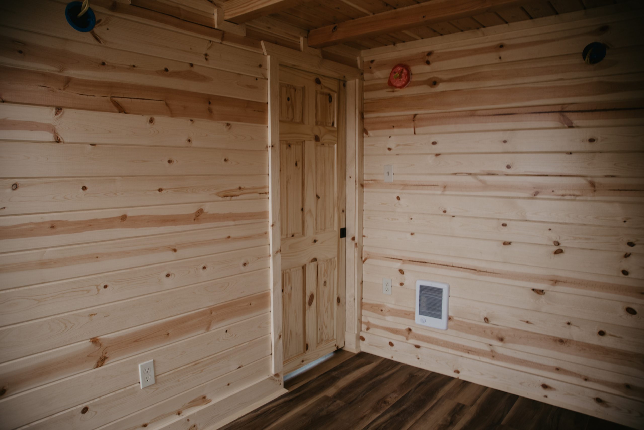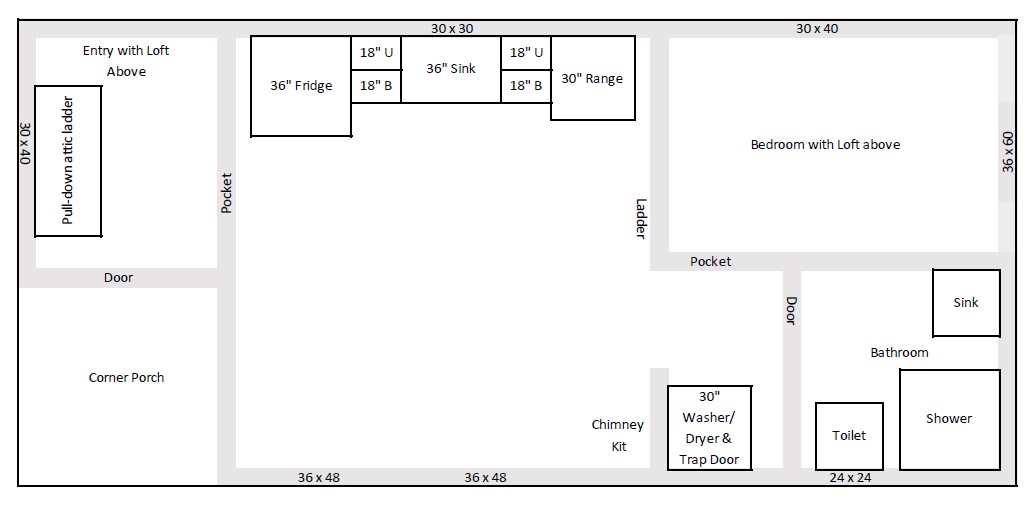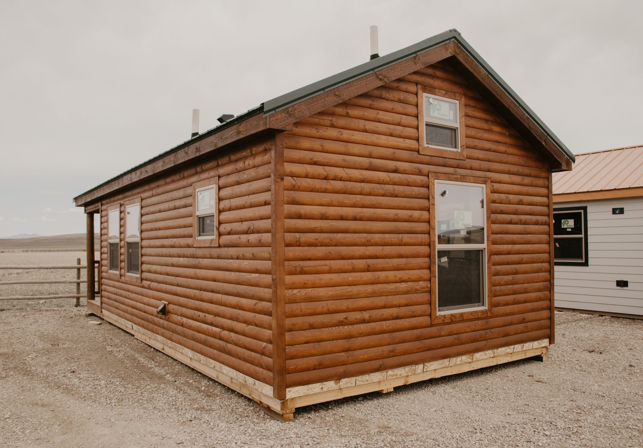
14x30 Tiny House Cabin
Introducing our 14×30 Tiny House cabin, delivered in 2020 to Hartsel, CO. Designed to blend seamlessly with its picturesque surroundings, this cabin features rustic log siding in Canyon Brown and a durable Tuff Rib metal roof in Forest Green, providing both charm and protection from the elements.
Project Info
This tiny house cabin features a thoughtful arrangement of living areas, each crafted to fulfill the needs of a modern, space-efficient lifestyle.
Key Features of the 14×30 Tiny House Cabin:
- Entry and Living Area: The main entry opens into a versatile living space, which includes a pull-down attic ladder leading to a loft, perfect for additional storage or sleeping space.
- Corner Porch: A charming corner porch provides a welcoming exterior feature that enhances the cabin’s rustic appeal.
- Kitchen Area: Features a comprehensive setup with a 36″ sink, and ample storage with upper and lower cabinets measuring 18″ each, ensuring practicality and efficiency in meal preparation.
- All set against Winter Carnival laminate countertops and pine cabinets to create a warm, inviting space.
- Bedroom with Loft: The bedroom not only offers ample room for relaxation but also features a loft above, accessed via a ladder, ideal for extra sleeping quarters or storage.
- Bathroom: Adjacent to the bedroom, the bathroom is complete with modern fixtures including a sink, toilet, and a standalone shower. A 30″ washer/dryer setup is smartly concealed under a trap door, optimizing space utilization.
- A Kodiak vanity top complements the pine cabinetry and brushed nickel fixtures.
- Durable Flooring: COREtec Pro Plus in Belmont Hickory, combining style with resilience.
- Functional Additions: Includes a pocket door to separate the entry from the living area, enhancing privacy and space efficiency.
- Heating Solutions: Chimney kit provided for the installation of a wood stove, ensuring warmth and comfort.
- Cooking Facilities: Propane connection for the kitchen range, tailored for culinary needs.
- Insulation: Upgraded to meet local code requirements, ensuring optimal energy efficiency.
The tiny house cabin is set on a full basement foundation, which offers additional space for utilities such as a water heater, strategically planned by the owners to accommodate future needs. Initially serving as their residence while constructing a larger home, the Tiny House is destined to become a cozy guest house, providing lasting value to the property.
