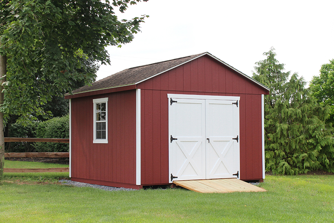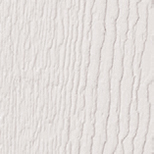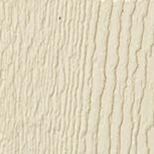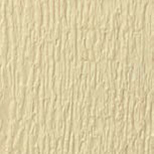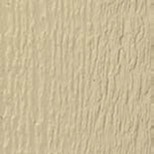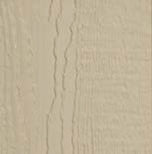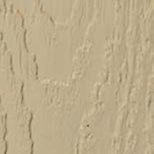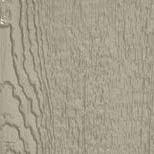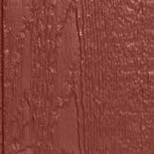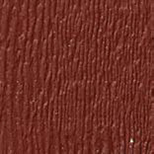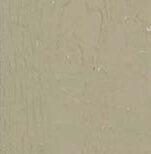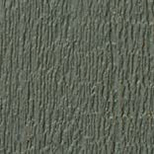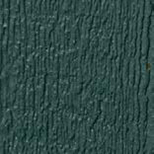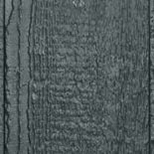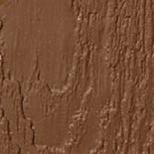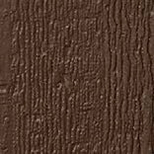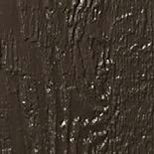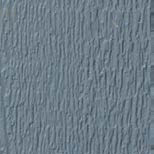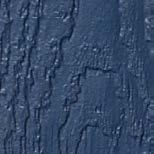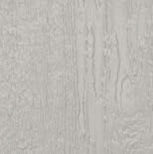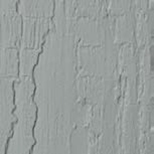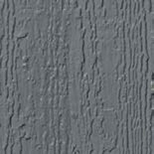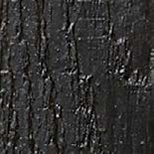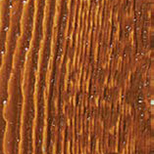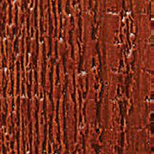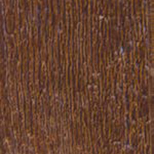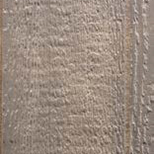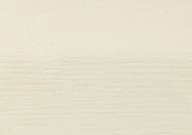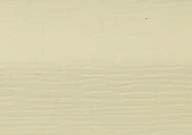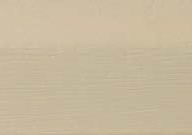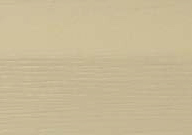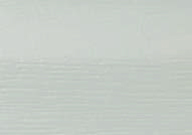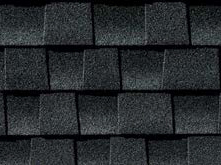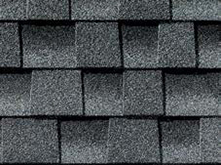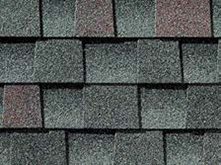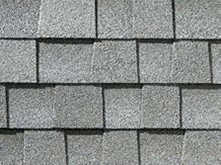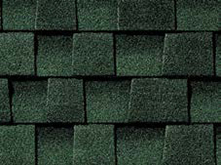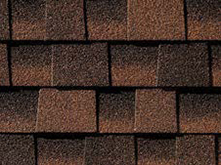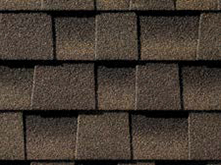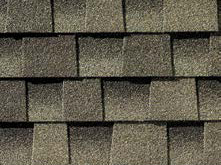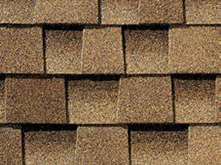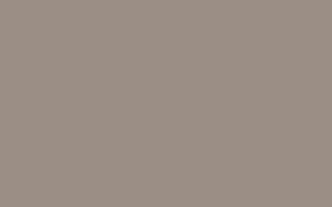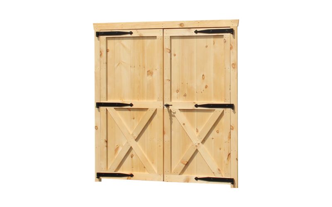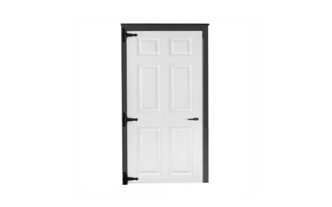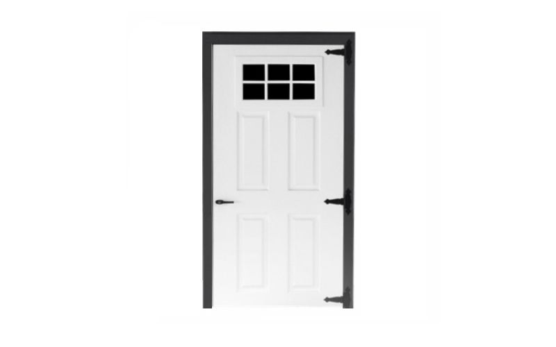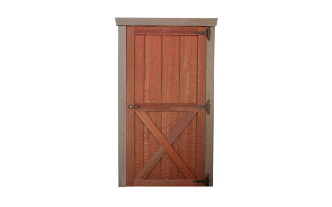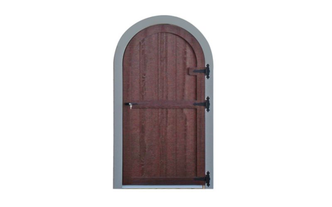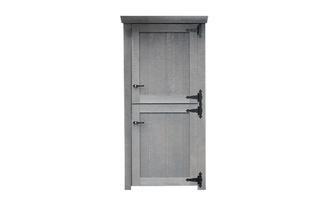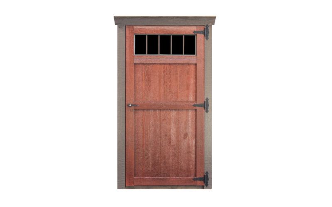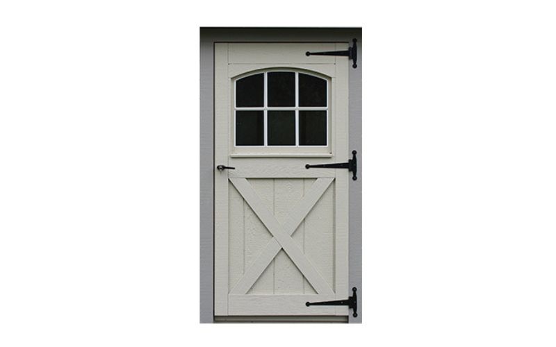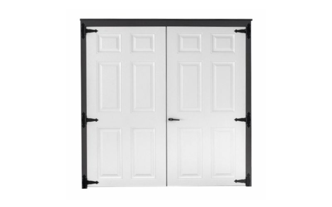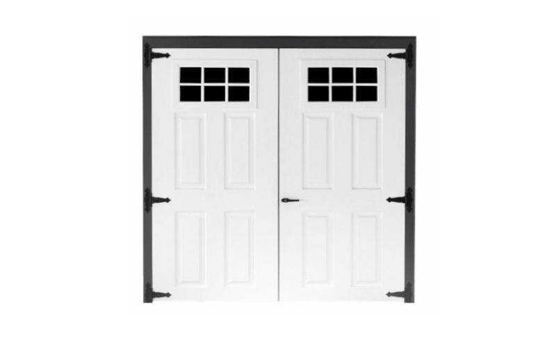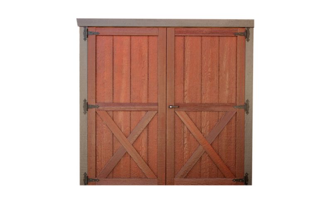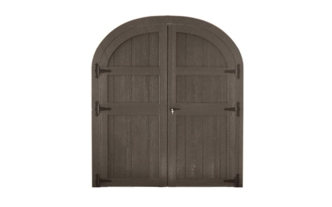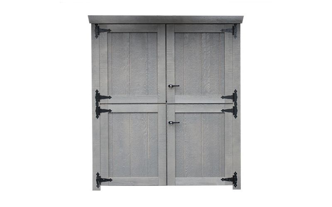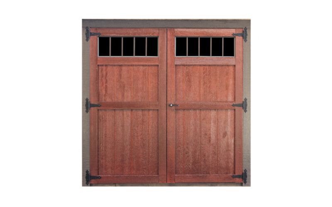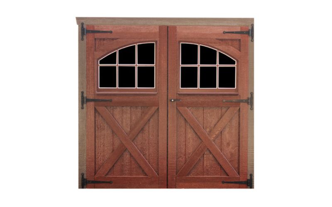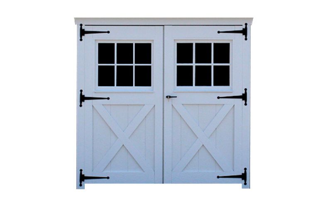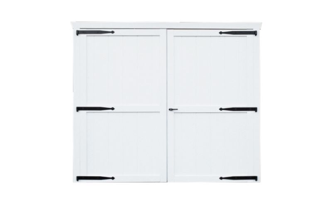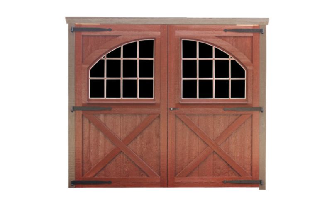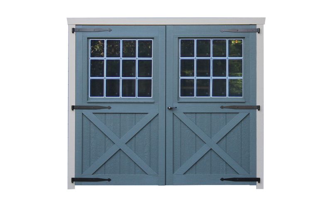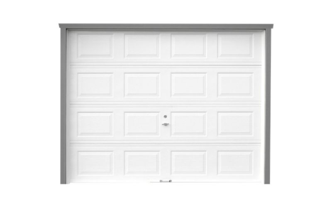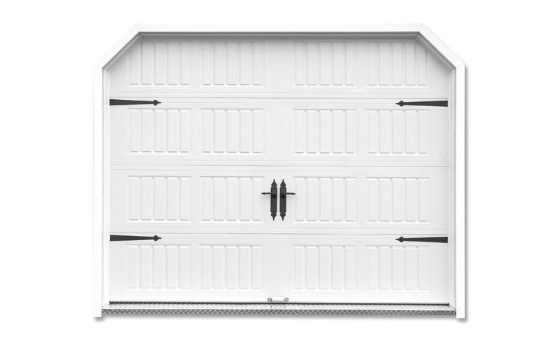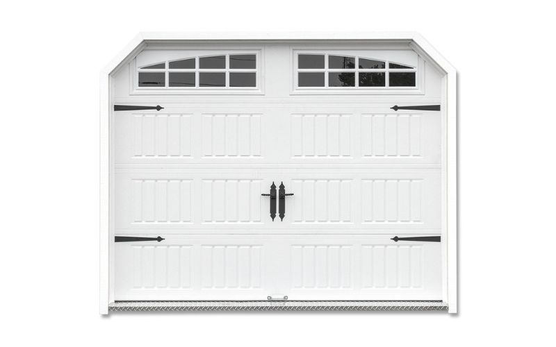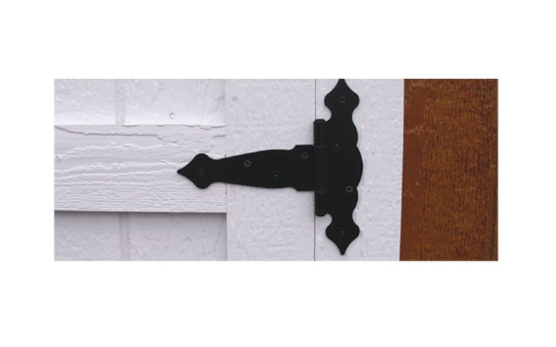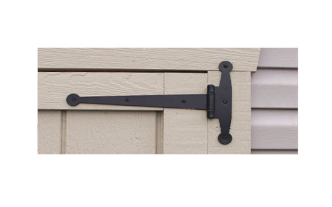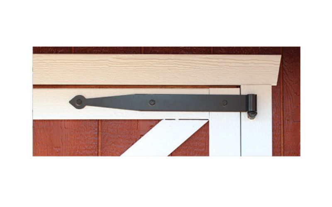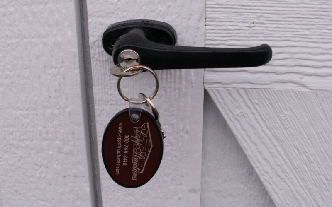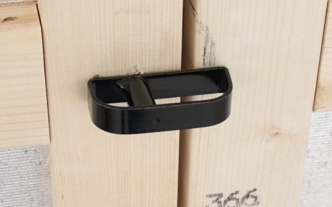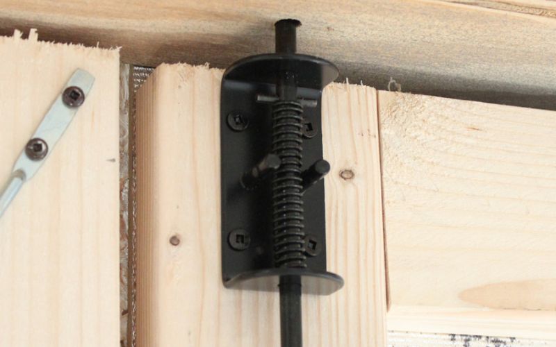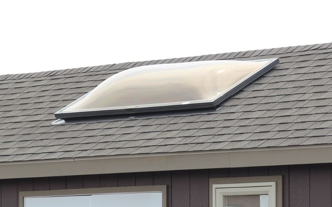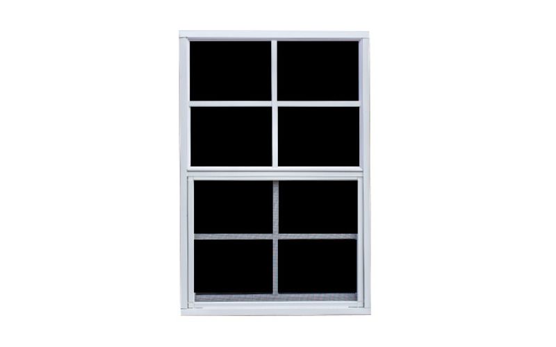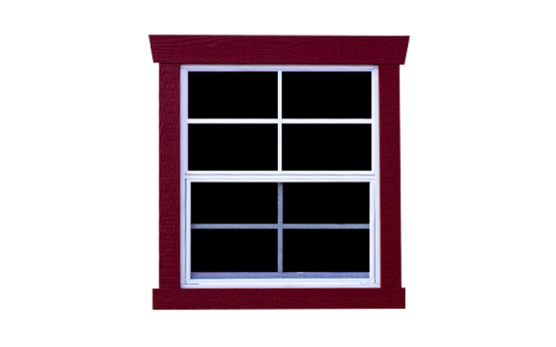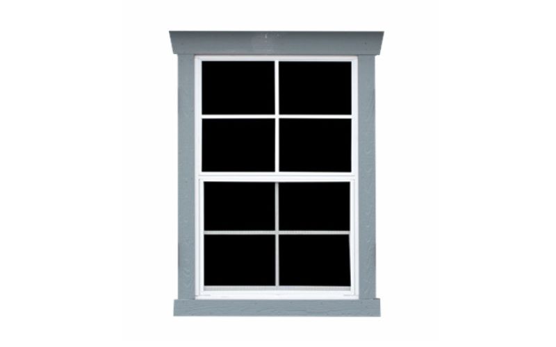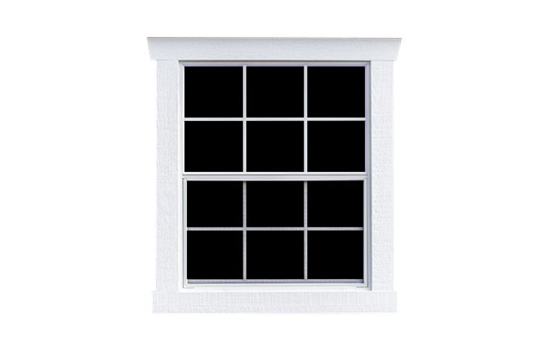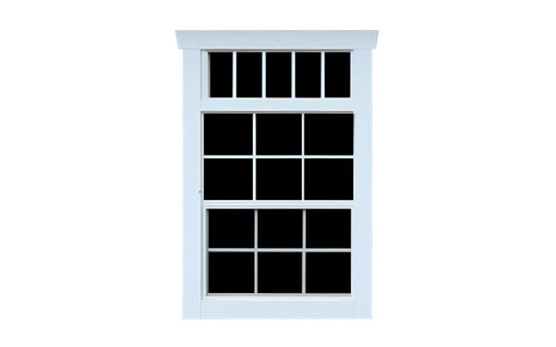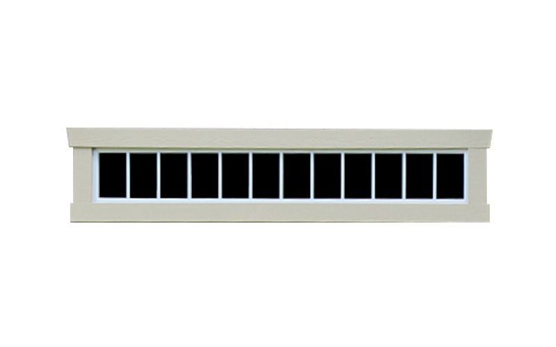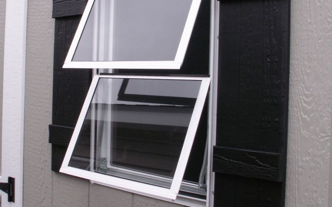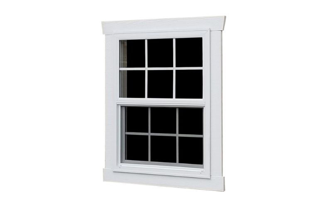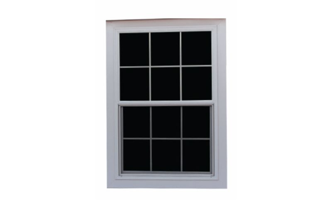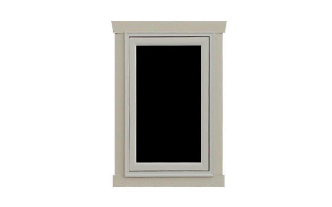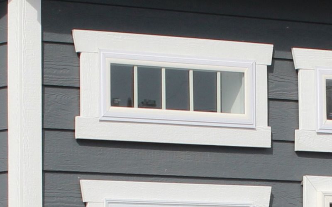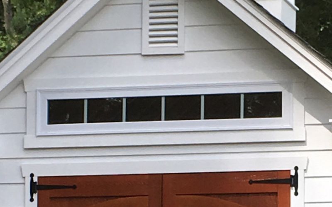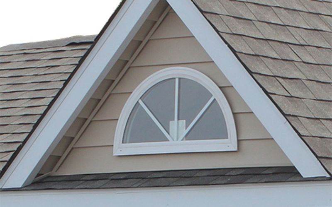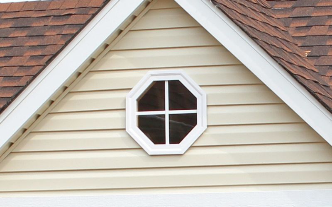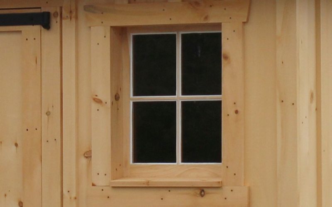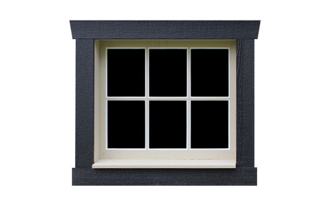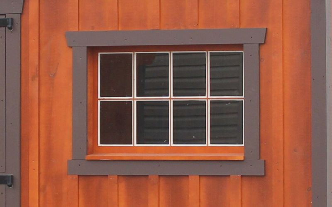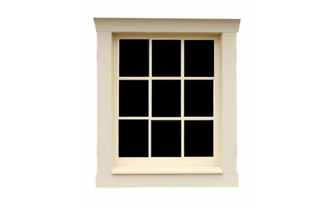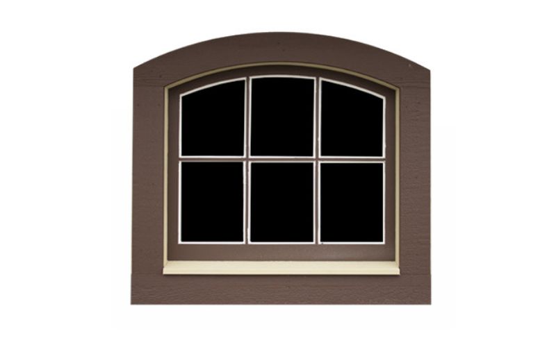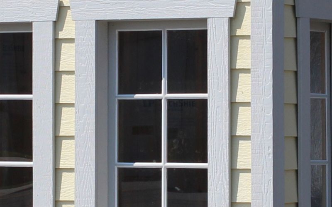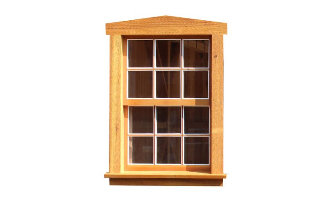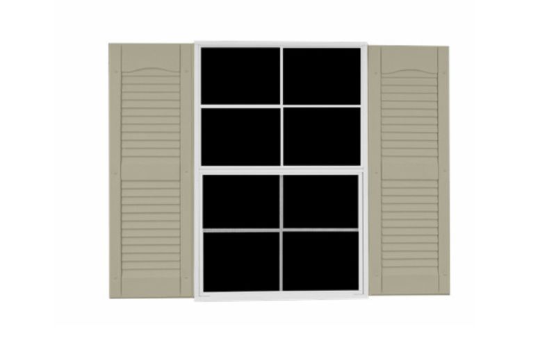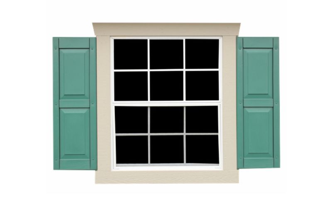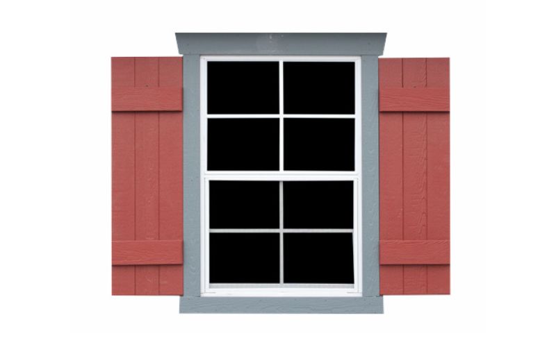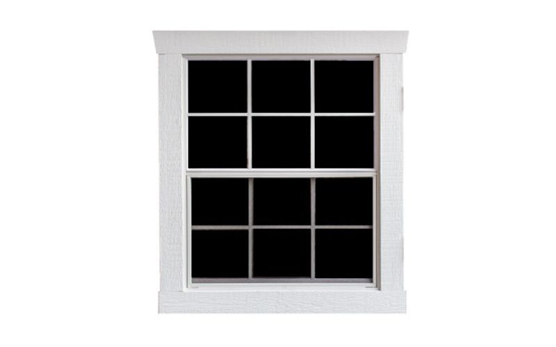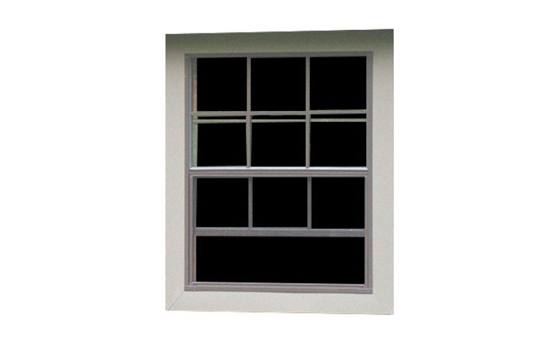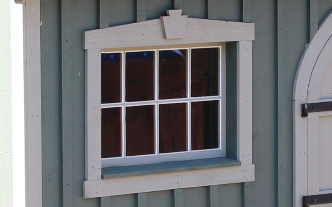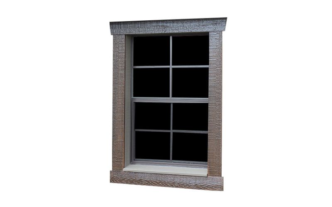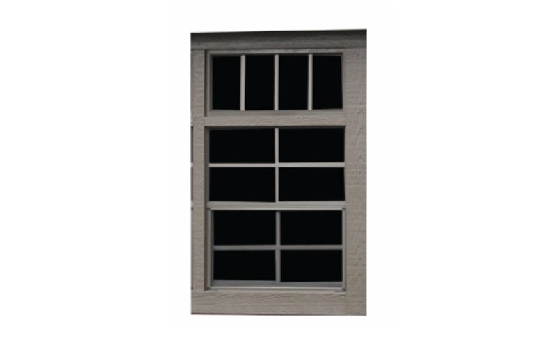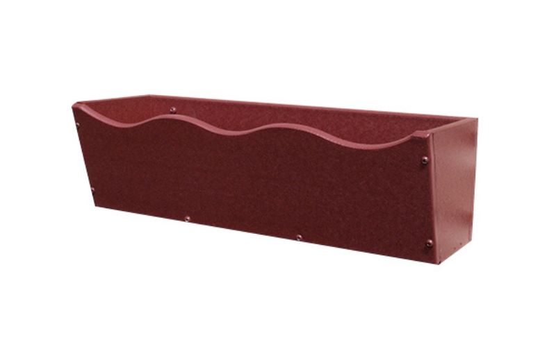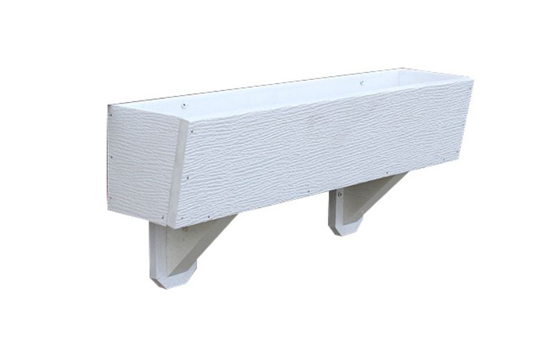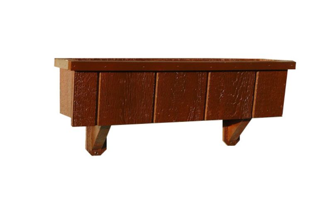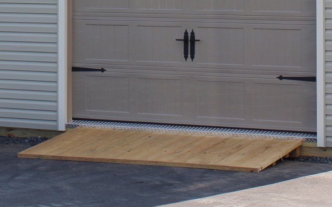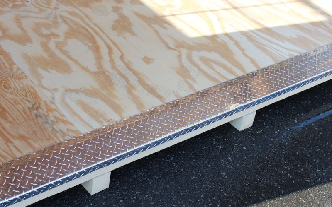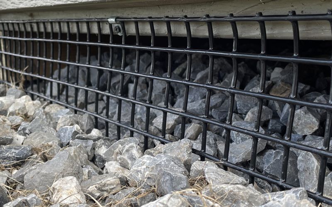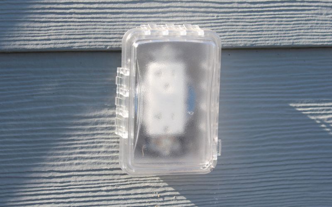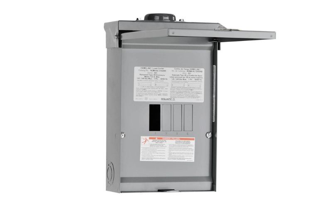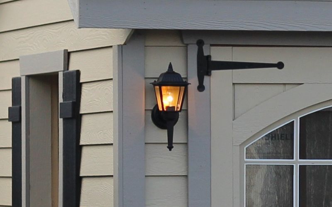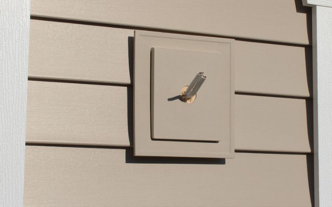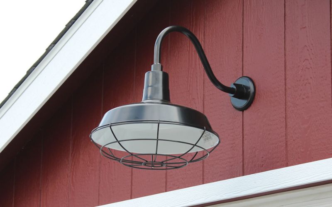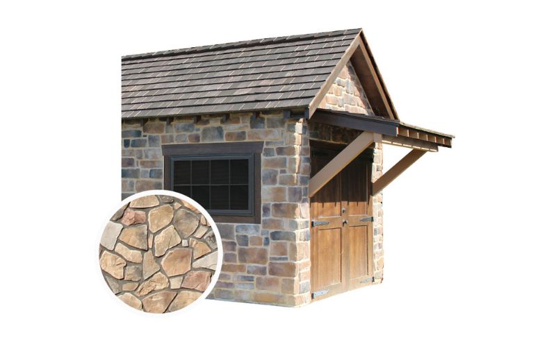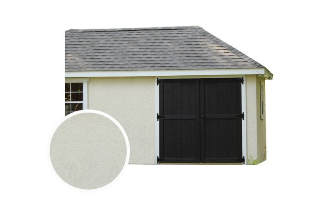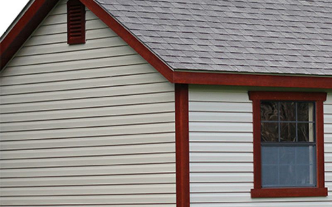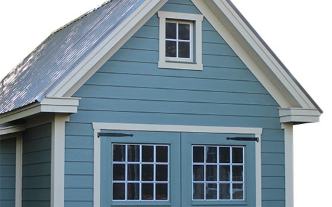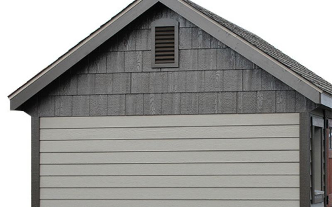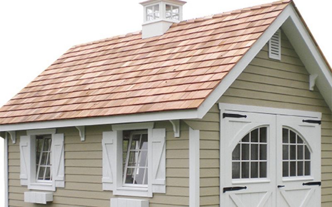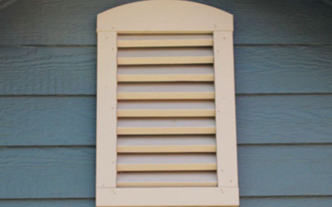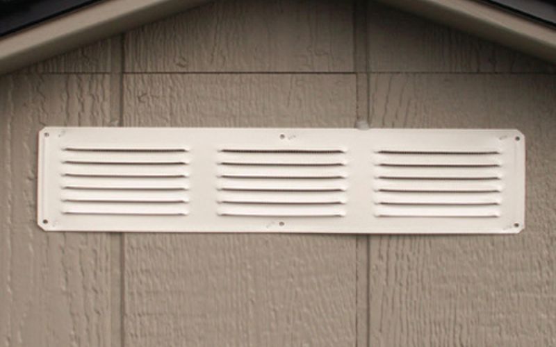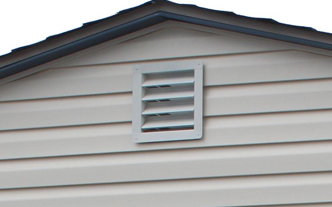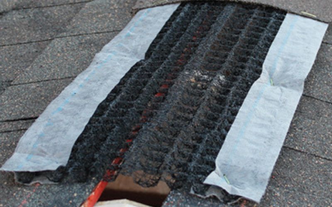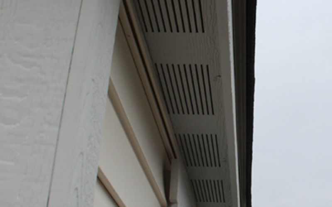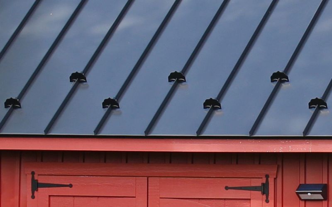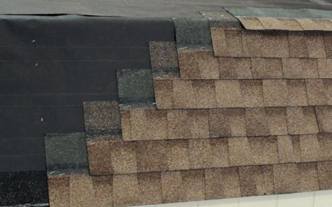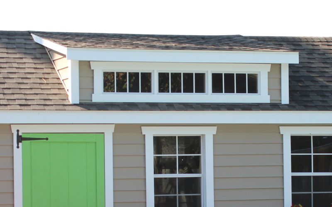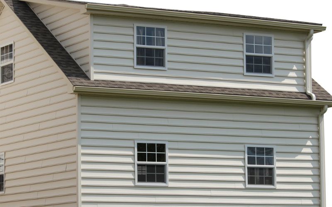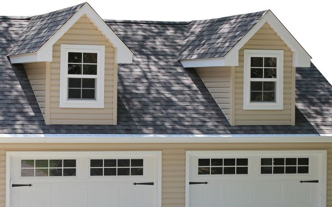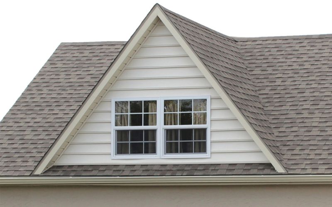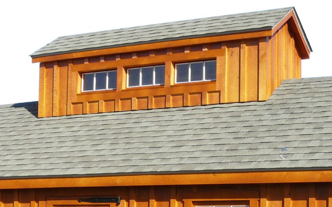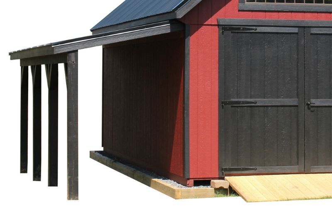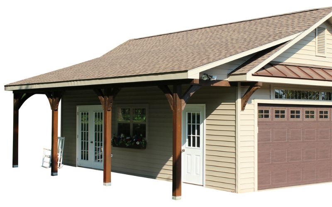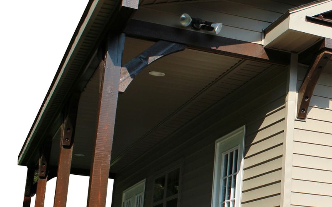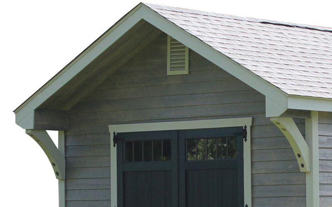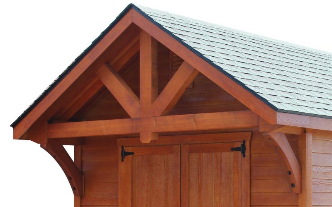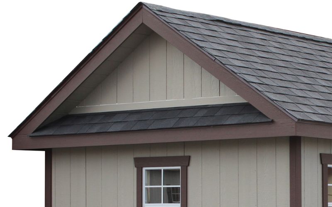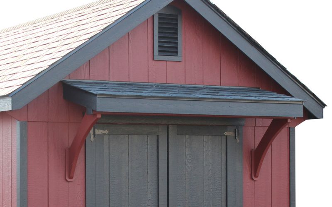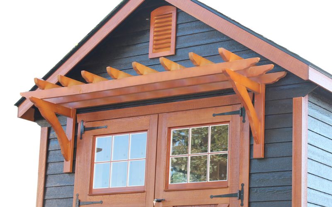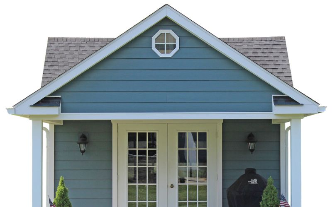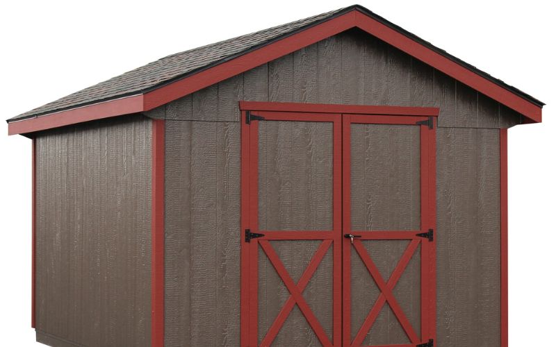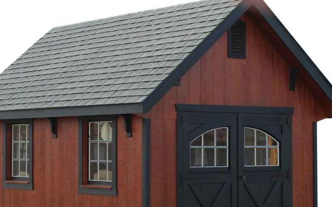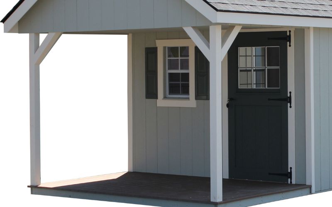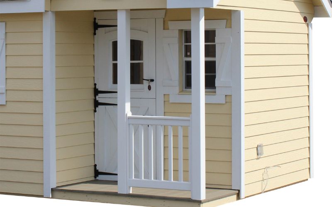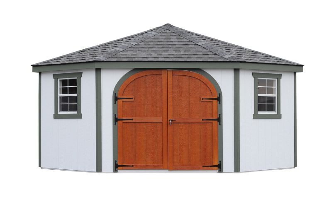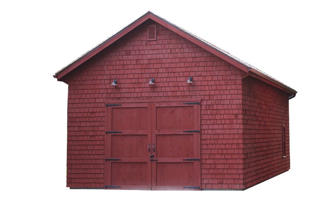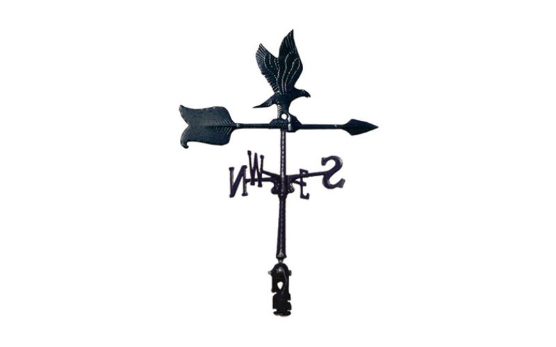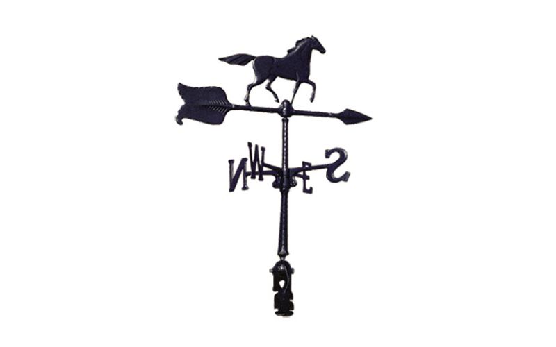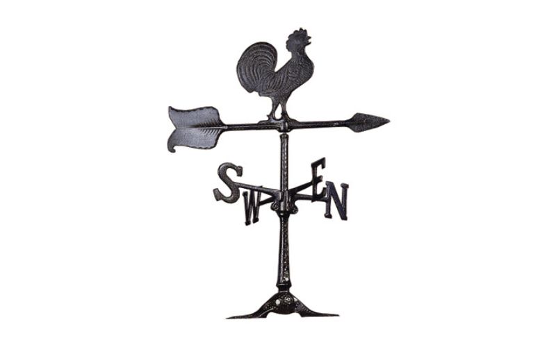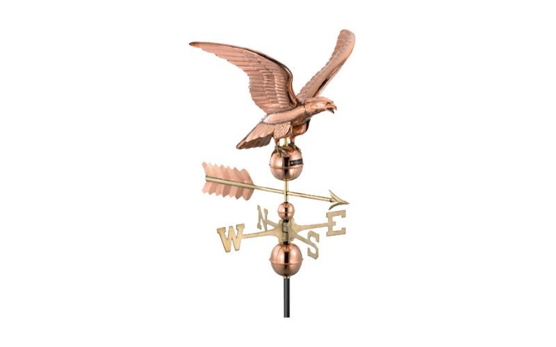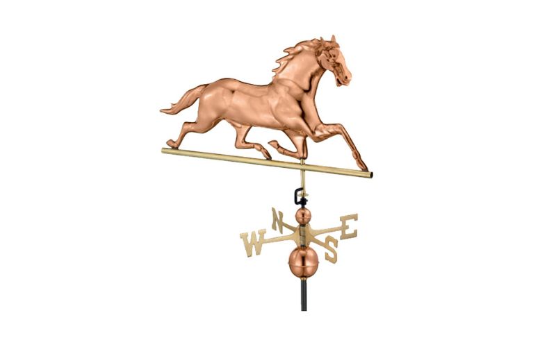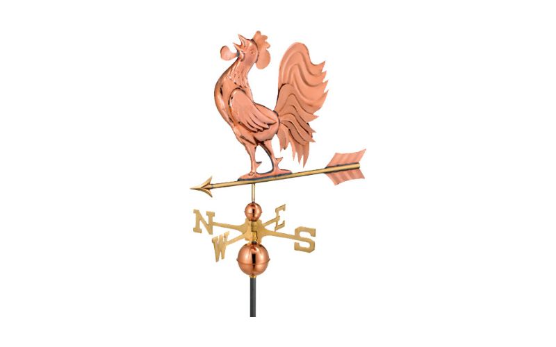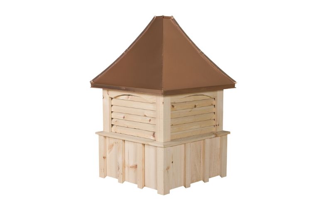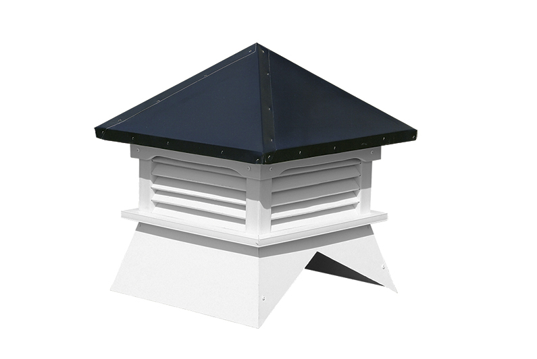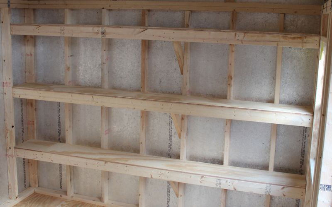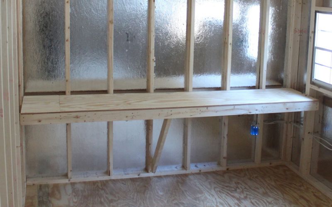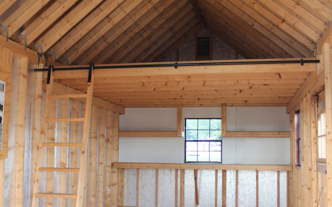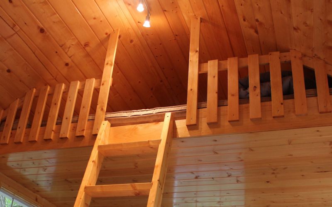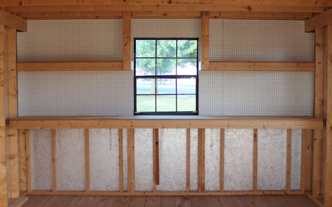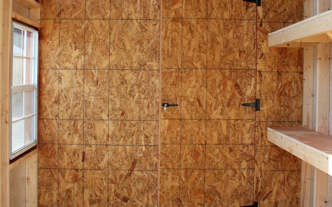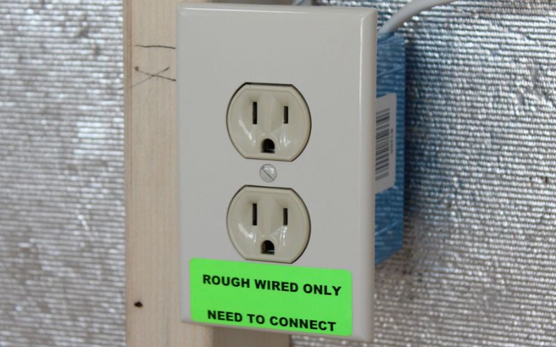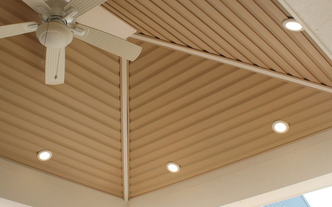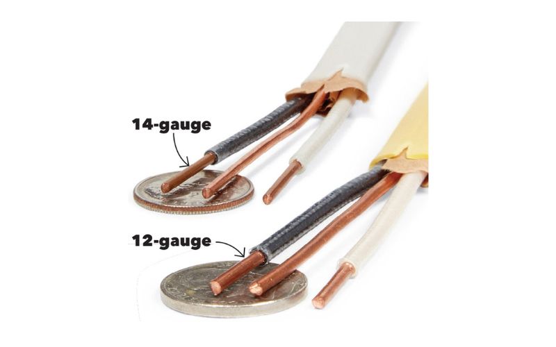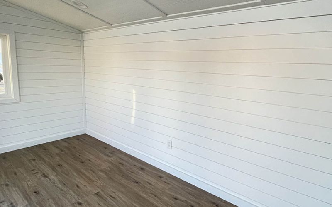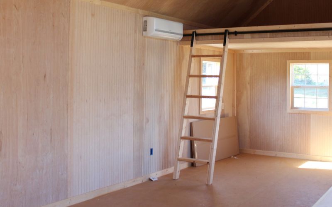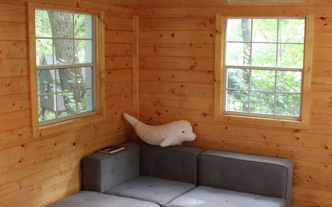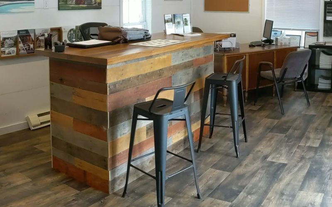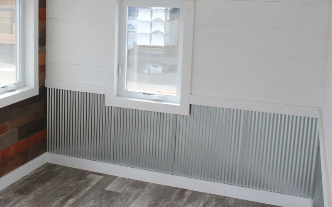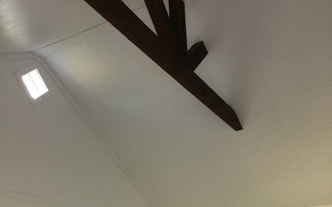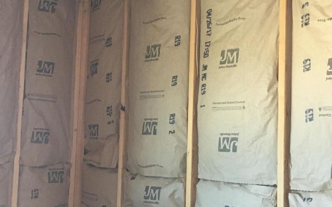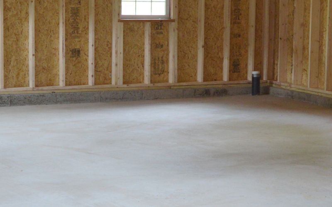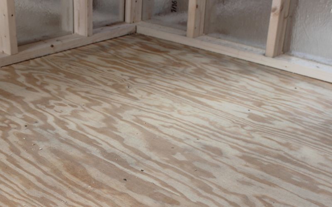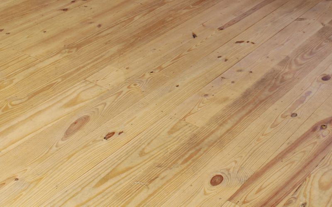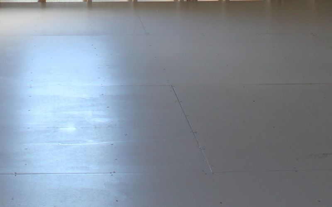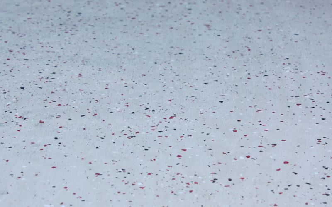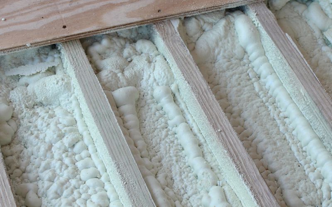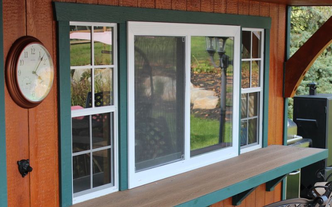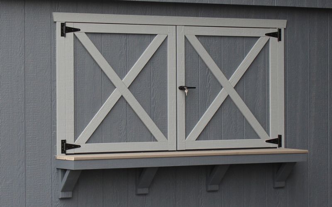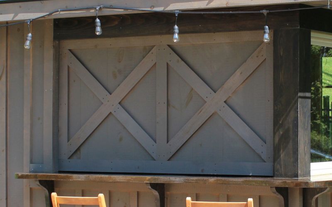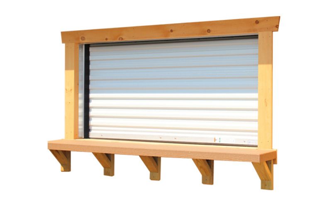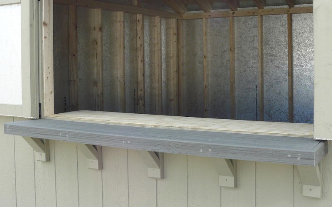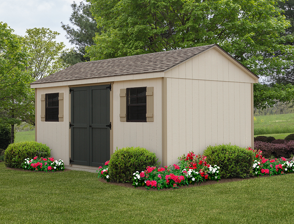
Our A-Frame shed is a prime example of classic design paired with budget-friendly functionality. Featuring a distinctive 5/12 pitch roof and modest overhangs, this shed exudes simplicity and timeless charm. The door traditionally sits in the center of one of the longer walls, flanked by windows on either side, making it a beloved and enduring choice among our customers.
What truly sets our A-Frame shed apart is its exceptional affordability without compromising on quality. It’s more than just a shed; it’s a practical and cost-effective solution for all your storage needs. Embrace the classic appeal of the A-Frame shed and discover why it’s a popular choice for those who value both tradition and savings.
Economical A-Frame Design:
- The A-Frame offers a cost-effective solution with its low-pitched roof and modest overhangs.
Sturdy Foundation:
- Supported by 4×4 pressure-treated runners, ensuring stability and longevity.
Flooring Durability:
- Supported by 2×4 pressure-treated floor joists spaced 16” on center and featuring ⅝” plywood flooring for a robust and reliable foundation.
Solid Wall Structure:
- Constructed with 2×4 wall studs spaced 16” on center for a sturdy and dependable framework.
Wall Sheathing with Radiant Barrier:
- Boasts ½” LP SmartPanel wall sheathing with a radiant barrier, providing both insulation and energy efficiency.
Convenient Double Doors:
- Equipped with wood double doors (slab-style fiberglass double doors on sheds with vinyl siding) for easy access.
Ample Windows:
- Features two slider windows (except for sizes 8×8 and smaller), allowing natural light to flood the interior.
Pitched Roof Design:
- Exhibits a 5/12 roof pitch, ensuring efficient water runoff and a charming aesthetic.
Overhang Protection:
- Includes 5 ½” overhangs for added protection and aesthetics.
Reinforced Roof Structure:
- Supported by 2×4 crossties with plywood gussets and 2×4 rafters spaced 16” on center with plywood gussets on both sides for a resilient roof structure.
Roof Sheathing with Radiant Barrier:
- Features ½” roof sheathing with a radiant barrier for enhanced insulation and energy efficiency.
Weather Protection:
- Includes felt paper under shingles and 30-year architectural shingles for long-lasting weather resistance.
Size Range:
- Available in 42 sizes from 6×8 to 14×48
Efficient Roof Design
The gently sloped roof maximizes interior comfort, ensuring cooler summers and warmer winters. This efficient design not only enhances comfort but also minimizes costs, requiring fewer materials and less labor during construction.
Compact and Practical
A-Frame Sheds provide a smart solution for those seeking compact and unobtrusive storage. Their small footprint offers efficiency while their versatility extends beyond storage to serve as a cozy poolside retreat, an art studio, or your personal haven.

White

Navajo White

Martin Cream

Beige

Almond

Tan

GP Clay

Light Red

Red

GP Olive

Avocado

Hunter Green

Forest Green

Chestnut

Dark Brown

Bronze

Blue

Navy Blue

GP Light Gray

Medium Gray

Dark Gray

Black

Rustic Cedar

Mahogany

Mushroom

Driftwood

Charcoal Gray

Ash Gray

Avocado

Bright Red

Barn Red

Burgundy

White

Mist

Pearl

Cream

Almond

Beige

Tan

Clay

Olive

Gray

Flint

Blue

Charcoal

Pewter Gray

Williamsburg Slate

Gray

Hunter Green

Hickory

Barkwood

Weathered Wood

Shake Wood

Black

Brown

Dark Gray

Red

Green

Pacific Blue

Clay

Slate Blue

Tan

Light Gray

Almond

Cream

Pearl

White

Board & Batten Door

Fiberglass Single Door

Fiberglass Single Door with Glass

Wood Single Door

Wood Single Door - Rounded

Wood Single Door - Dutch Door

Wood Single Door - Transom

Wood Single Door - Carriage House

Fiberglass Double Door

Fiberglass Double Door with Glass

Wood Double Door

Wood Double Door - Rounded

Wood Double Door - Dutch Door

Wood Double Door - Transom

Wood Double Door - Carriage House

Wood Double Door - Carriage House with Squared Glass

8x7 Wood Double Barn Door

8x7 Wood Double Door - Carriage House

8x7 Wood Double Door - Carriage House with Squared Glass

Legacy Overhead Door

Carriage Overhead Door

Heritage Overhead Door - Stockton Arched Windows

Standard Hinge

12” Decorative Strap Hinge

20” Heavy-Duty Pinion Hinge

Standard Latch - Outside

Standard Latch - Inside

Standard Interior Latch

Skylight

18x27 Standard Slider Window

24x27 Standard Slider Window

24x36 Standard Slider Window

30x36 Standard Slider Window

Short Transom Window

Long Transom Window

Aluminum Jalousie Window

30x36 Vinyl Insulated Slider Window

40x60 Vinyl Insulated Slider Window

28x41 Vinyl Casement Window

Short Vinyl Insulated Transom Window

Long Vinyl Insulated Transom Window

Vinyl Half-Round Insulated Window

Vinyl Octagon Window

Wood Window - 4-Pane

Wood Window - 6-Pane

Wood Window - 8-Pane

Wood Window - 9-Pane

Arched Wood Window - 6-Pane

Vertical Wood Window - 6-Pane

Vertical Wood Sliding Window with Screens

Louvered Vinyl Shutters

Raised Panel Vinyl Shutters

3-Slat Wood Shutters

MiraTec Wooden Window Trim

Aluminum Window Trim

MiraTec Window Trim with Keystone

Inset Slider Window

Slider Window with Transom Window

Poly Flower Box

Large Poly Flower Box

Wooden Window Box with Braces

Ramp

Door Sill Protector

Critter Guard

Exterior Outlet

Electrical Box

Exterior Light Sconce

J-Block for Exterior Light Sconce

Exterior Overhead Pan Light

Stone Siding

Stucco Siding

MiraTec Trim Package

Colonial Trim Package

Cedar Impressions Gable

Decorative Roof Braces

Decorative Gable Vent

Basic Metal Gable Vent - Wood Siding

Basic Metal Gable Vent - Vinyl Siding

Rolled Ridge Vent

Soffit Vent

Snow Guards

Felt Paper

Transom Dormer

Full Shed Dormer

Cape Cod Dormer

Reverse Gable Dormer

Pagoda Roof

Eave Overhang with Posts

Cape Cod Overhang with Posts

Overhang Finished Ceiling

2’ Gable Overhang

2’ Alpine Gable Overhang

Pent Roof Overhang

Gable Door Overhang

Pergola Overhang

Gable Returns

8” Overhangs on A-Frame

12” Overhangs on Garden Shed

End Porch

Corner Porch

Corner Nook

Higher Walls

Black Eagle Weathervane

Black Horse Weathervane

Black Rooster Weathervane

Copper Eagle Weathervane

Copper Horse Weathervane

Copper Rooster Weathervane

Board & Batten Cupola

Shed Cupola

Shelving

Workbench

Loft

Loft Ladder with Pipe & Brackets

Loft Railing

Pegboard

Partition Wall

Standard Electrical Package

Recessed Lighting Package

12-Guage Wiring

Shadow Gap Interior

Finished Interior - Beaded Plywood

Finished Interior - Tongue & Groove Pine

Finished Interior - DreamSpaces

Corrugated Metal “Wainscoting”

Painted Interior

Fiberglass Insulation

Spray Foam Insulation

No Floor

Plywood Flooring

Tongue & Groove 2x8 Flooring

Painted Flooring

Epoxy Floor with Flakes

Spray Foam Insulated Floor

Insulated Sliding Concession Window

Concession Door - Swing Out

Concession Door - Swing Up

Concession Door - Rollup

Concession RhinoDeck Counter
Enhance your property with reliable and stylish storage sheds and mini barns from Trailside Structures. Contact us today to discuss your requirements, and let our knowledgeable team assist you in finding the perfect storage solution that meets your needs and complements the beauty of your property.

