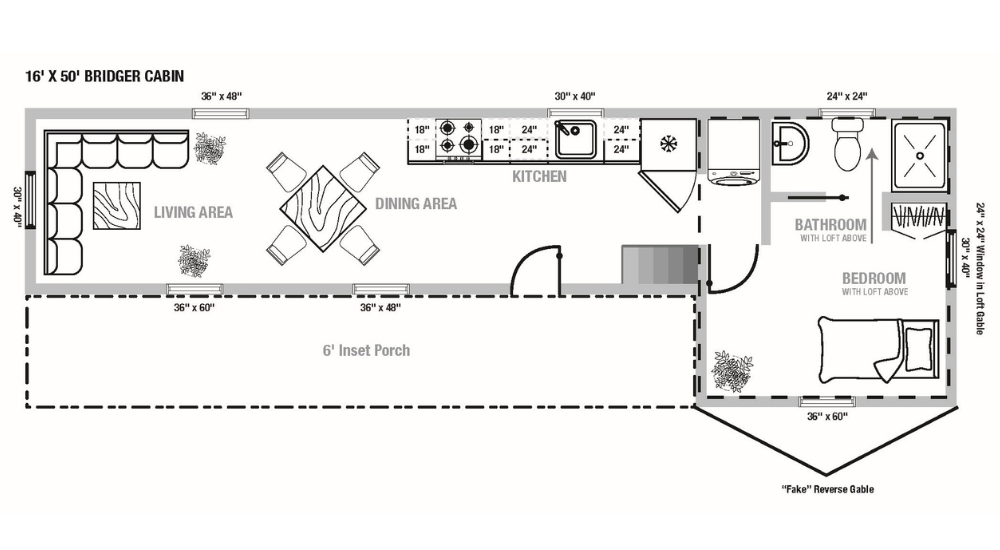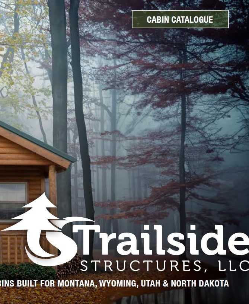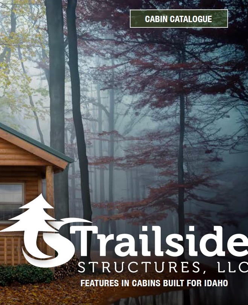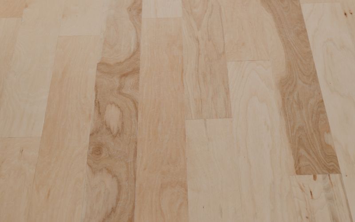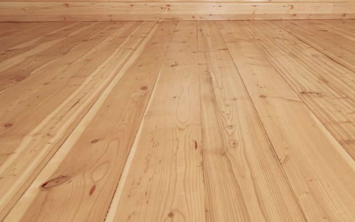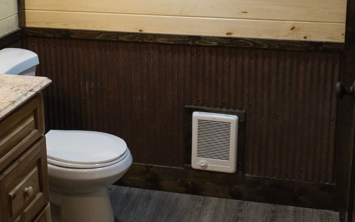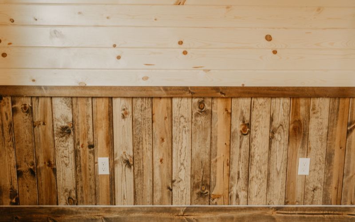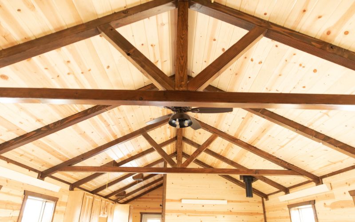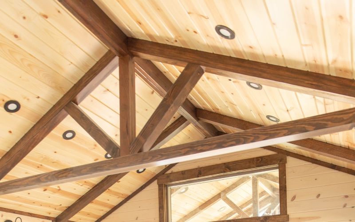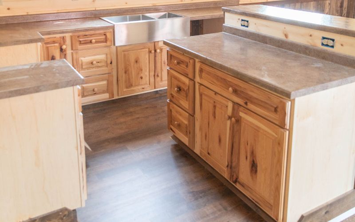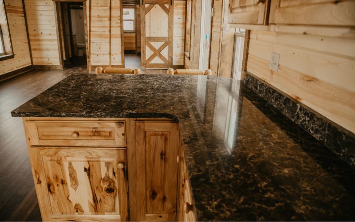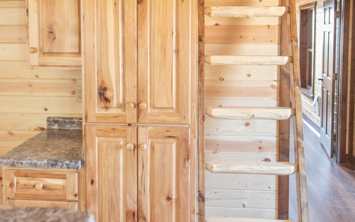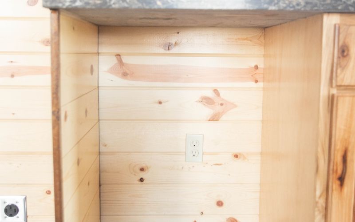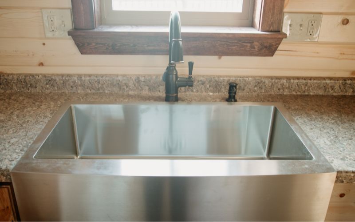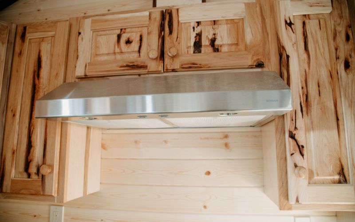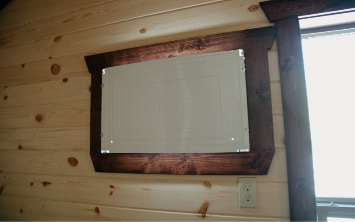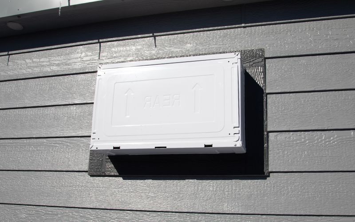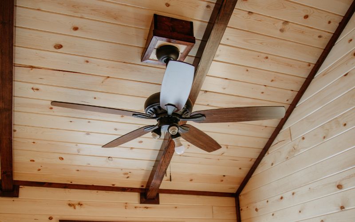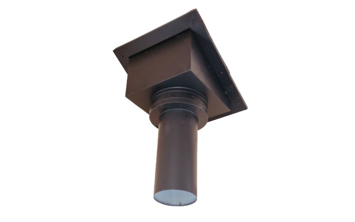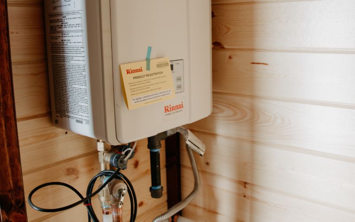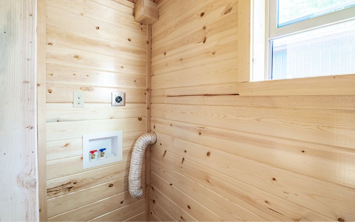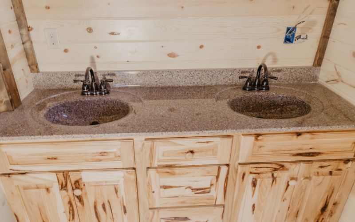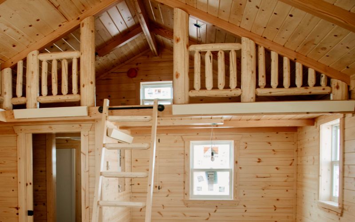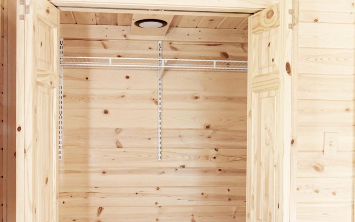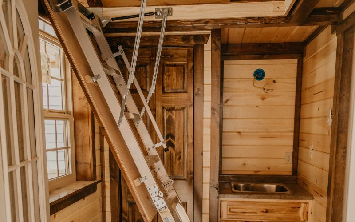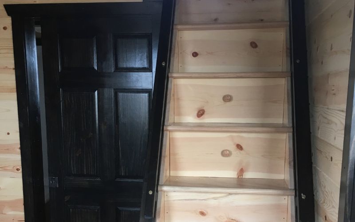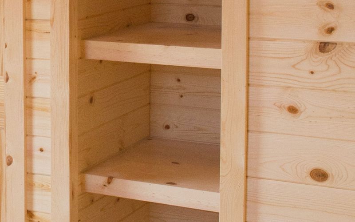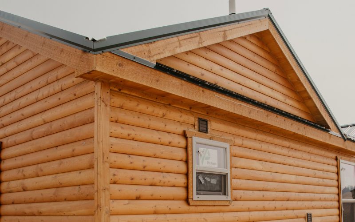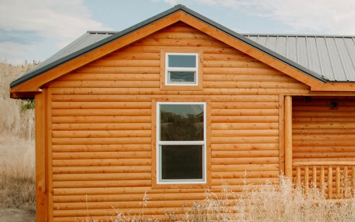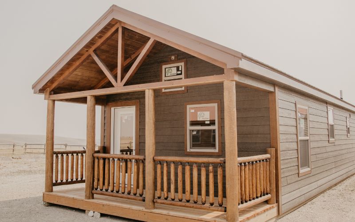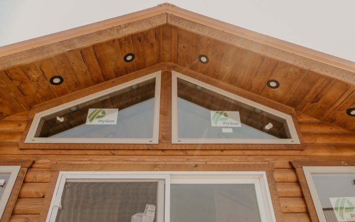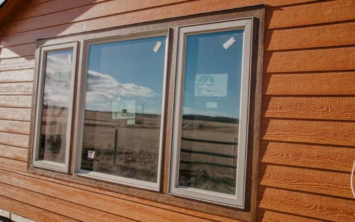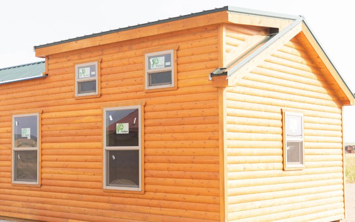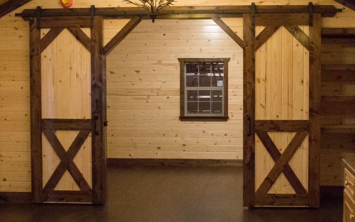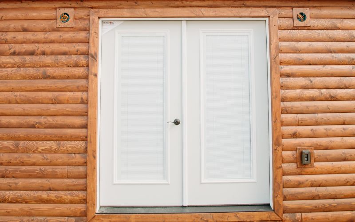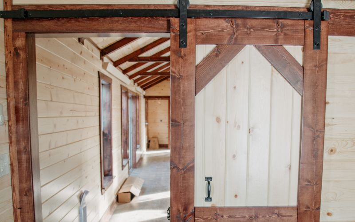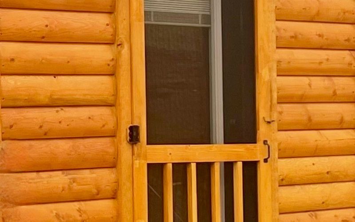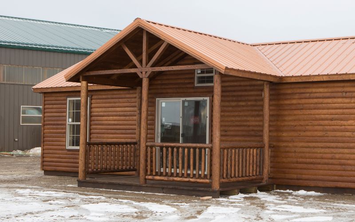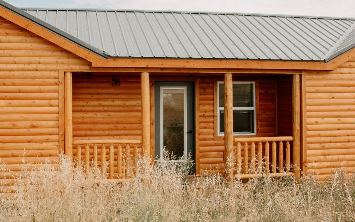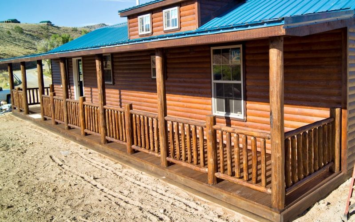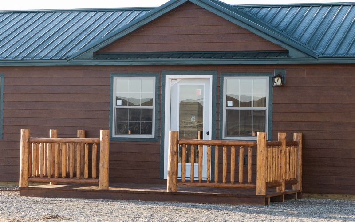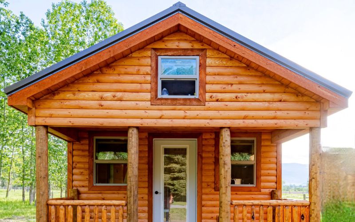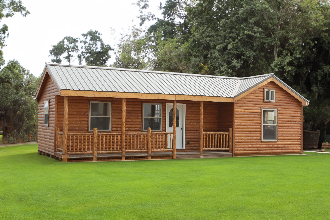
Discover the Bridger Log Cabin—an expertly designed retreat where timeless craftsmanship meets contemporary comforts.
The Bridger stands out with its captivating “fake” reverse gable that adds character to the exterior. Complementing this feature is the welcoming inset porch, creating an ambiance of warmth and hospitality. These distinctive elements not only enhance the visual appeal but also set the stage for an exceptional living experience.
Step inside, and you’ll discover a well-thought-out internal layout designed for both functionality and comfort. The spacious great room serves as the heart of the cabin, providing an open and inviting atmosphere. A thoughtfully arranged bedroom with a loft above offers a private sanctuary, while the kitchen and bathroom are equipped with modern amenities for convenience and style.
From the attractive Hickory or Pine cabinets in the kitchen to the elegant features in the bathroom, every detail reflects meticulous craftsmanship. The loft, adorned with log railings and a stairway with drawers, adds versatility and charm to the living space.
Welcome to a space where each detail tells a story of quality, comfort, and enduring beauty.
Our cabins are built with the highest quality materials and craftsmanship. The logs are carefully selected and hand-hewn by Amish craftsmen, and the cabins are assembled with precision and care. The results are cabins that are both beautiful and durable.
Additional Options Available.
Foundation and Flooring:
- Supported by robust 4×6 Pressure-Treated Base Skids, ensuring a solid foundation.
- 2×10 Floor Joists, thoughtfully spaced 16” on center, boast R-30 insulation for guaranteed energy efficiency and structural integrity.
- A stable and reliable base is provided by the ¾” Tongue & Groove OSB Sub Floor.
- Luxuriate in the feel of COREtec Pro Classics Waterproof Clip-n-Lock Luxury Vinyl Plank Flooring, with optional Vinyl Sheet or Clip-n-Lock LVP Flooring for bathrooms.
Walls and Roofing:
- Engineered with 2×6 Exterior Wall Framing featuring R-21 Insulation, ensuring energy efficiency and resilience.
- Charming 4×4 Douglas Fir Exposed Rafters, spaced 4’ on center, add both character and durability.
- A unique Sunburst Truss Design implemented every 8’ – 12’ of living space, adds character and strength.
- The interior exudes warmth with 1×6 Knotty Pine Tongue & Groove on the ceiling above the rafters and on interior walls.
- 2×8 Rafters, spaced 2’ on center, are insulated with R-38 Foam Insulation for optimal temperature control.
- All interior wood is sealed with a Latex-Based Clear Finish for a pristine and timeless look.
- Additional protection is provided by a 7/16” OSB layer under the siding on all sides.
- Safeguard your cabin against the elements with a House Wrap Moisture Barrier installed under all siding types.
- The roof boasts 7/16” OSB on top of 2×8 Rafters, Synthetic roofing underlayment, and a durable 40-year Painted Steel Roof for longevity.
Doors and Windows:
- Style and privacy meet with an Insulated Full Lite ThermaTru Door with Internal Blinds.
- PlyGem 200 Series Windows, equipped with Low-E 180 Glass and Argon Gas insulation, ensure energy efficiency.
- These windows, featuring a Clay Color frame, are single-hung (No Grids), maintaining a clean and attractive look.
Loft and Porch:
- The charming and sturdy upper level is provided by the Douglas Fir 2×6 Tongue & Groove Loft Floor.
- Enjoy easy access with a loft featuring Log Railings and a ladder, complete with included hardware.
- Step outside to a welcoming Porch with Treated Wood Decking, Log Posts, and Railing (on applicable cabins), creating an inviting outdoor space to relax and enjoy the surroundings.
Inviting Living Area
Step into a spacious open area thoughtfully wired with outlets, switches, and light box compatibility for both lighting and fan installations. Create a welcoming ambiance and easily customize the space to suit your preferences.
Well-Equipped Kitchen
Enjoy a culinary haven featuring a laminate countertop and a single or double basin sink with a faucet. Comprehensive plumbing is included for your convenience. The kitchen is pre-wired for essential appliances like a refrigerator, range, and microwave. Above counter outlets and a dedicated light above the sink provide practical functionality.
Comfortable Bedroom
The large bedroom comes equipped with standard features, including a closet in 16’ wide cabins. Safety and convenience are assured with smoke detectors, outlets, and light boxes strategically placed on the walls.
Luxurious Bathroom
Indulge in a well-appointed bathroom with a shower, toilet, and a sophisticated Hickory or Pine vanity featuring a solid surface top. Sink and shower fixtures add a touch of elegance. Enjoy the comfort of an electric tankless water heater for a continuous supply of hot water. A vent fan/ceiling light, an outlet, and a light box by the vanity enhance functionality. Washer/dryer hookups are thoughtfully included for added convenience. A small window infuses the space with natural light.
Versatile Loft Space
Experience additional space and versatility with a loft positioned over the bedroom, bathroom, and hallway. Log railings and a stairway with drawers provide functional and aesthetic benefits.
Customizable Electric Options
The cabin is wired to meet standard electrical code requirements. Enjoy the flexibility to choose from three available electric heating options, tailoring the heating system to your specific preferences.
Charming Porch
Relax on a 4’ inset porch for 14’ wide cabins or a 6’ inset porch for 16’ wide cabins, both featuring log railings. The porch provides a charming outdoor space to enjoy the surroundings and adds to the overall aesthetic appeal of the cabin.
Available in 36 sizes from 14x32 to 16x50

Engineered Hickory Flooring

Fir Tongue & Groove Flooring

Steel Wainscot

Vertical Stained Tongue & Groove Wainscot

Stained Beams & Trim

Puck Lights

Kitchen Bar Top

Kitchen Peninsula

Pantry

Dishwasher Cabinet

Stainless Steel Farmhouse Sink

Range Hood with Vent

AC Opening & Electric Only

AC Unit

Ceiling Fan

Chimney Kit Interior

Propane Tankless Water Heater

Washer & Dryer Hookups

Double Vanity

Interior Loft

Pine Closet

Pull-Down Attic Ladder

Stairs with Drawers

Wood Shelves

Fake Reverse Gable

Functional Reverse Gable

Open Gable with Sunburst Truss Design

Trapezoid Windows in Gable

Picture Window with Single Hung on Each Side

Shed Dormer

Double Barn Doors

French Doors

Single Barn Door

Wood Screen Door

Detached A-Frame Porch

Inset Porch

Side Porch with Roof

Side Deck

Loft Over Porch
Ready to embark on your cabin journey? Contact our friendly team today for more information, personalized assistance, or to request our comprehensive cabin catalog. We are here to guide you every step of the way, from selecting the perfect cabin to bringing your vision to life. Join our community of satisfied customers and start building memories in your very own modular log cabin.

