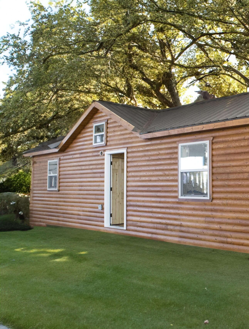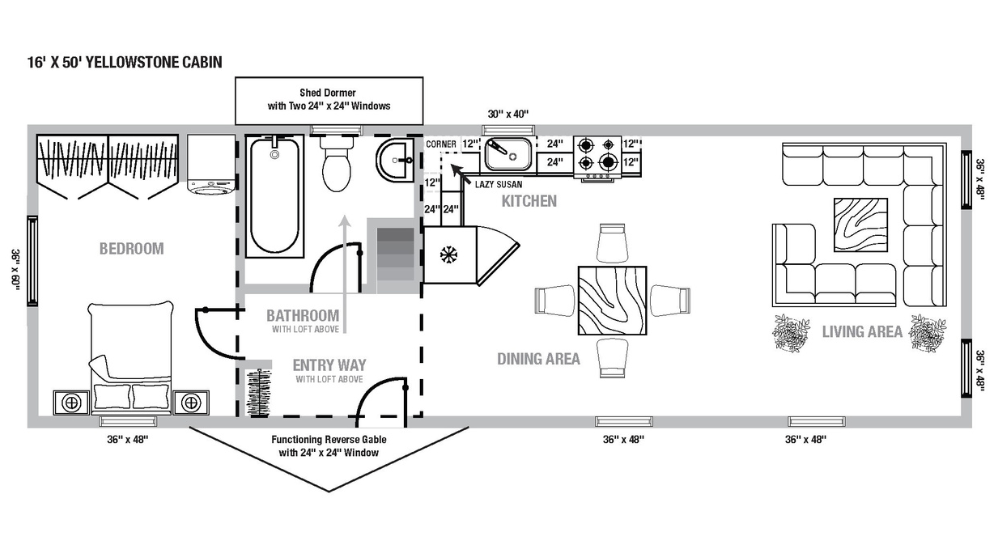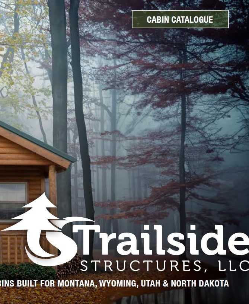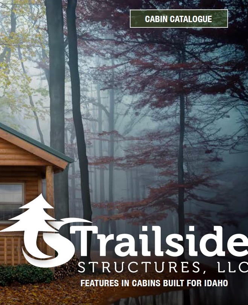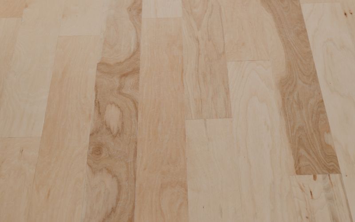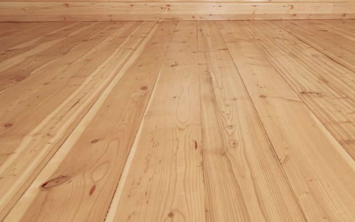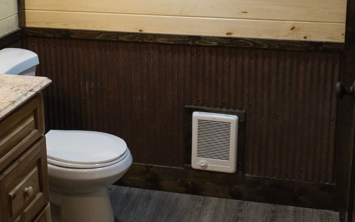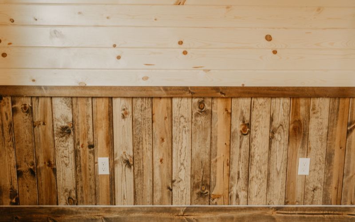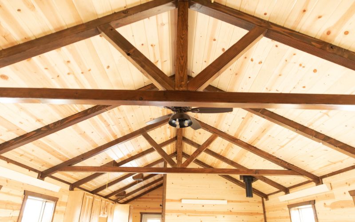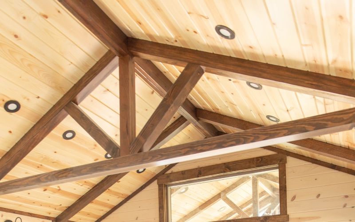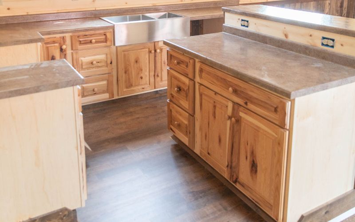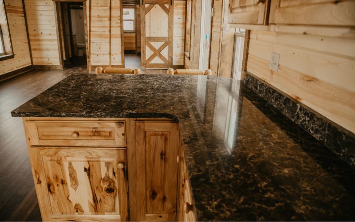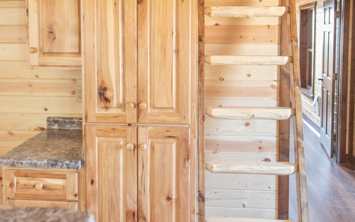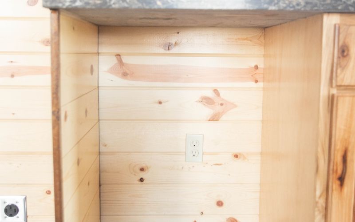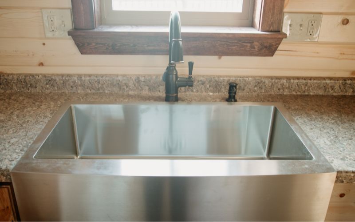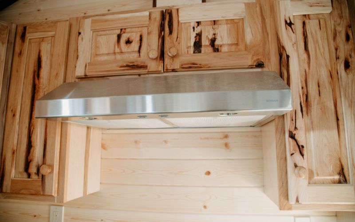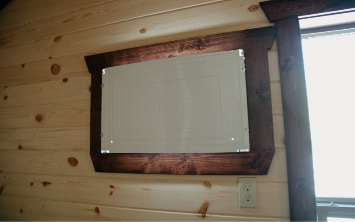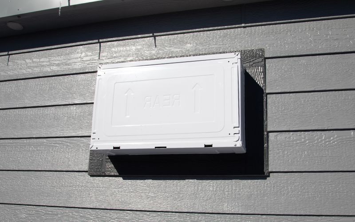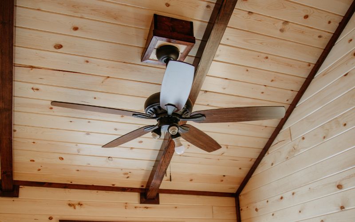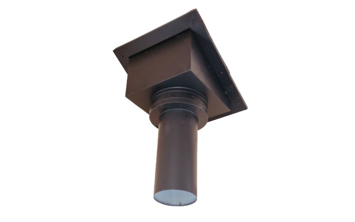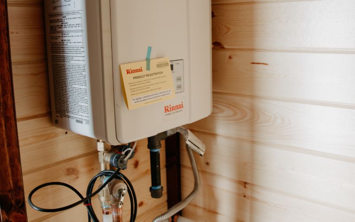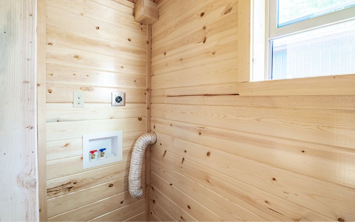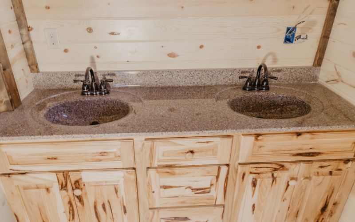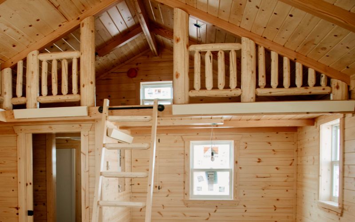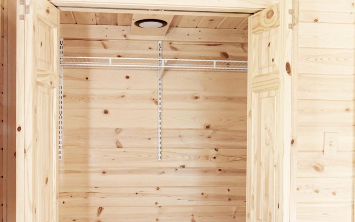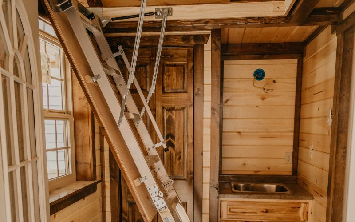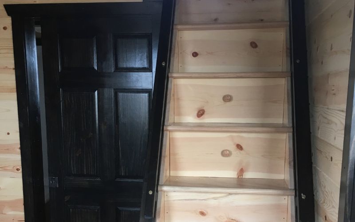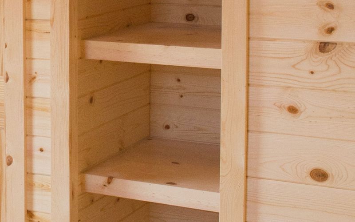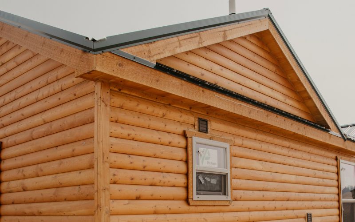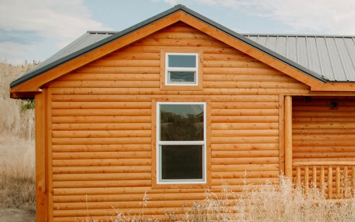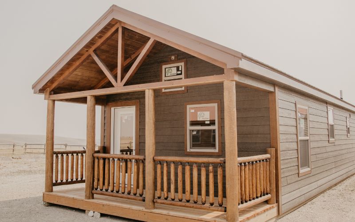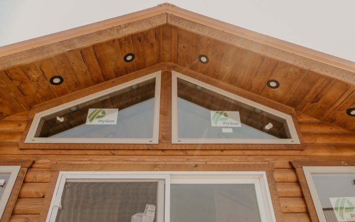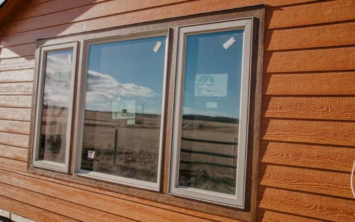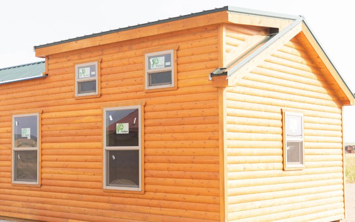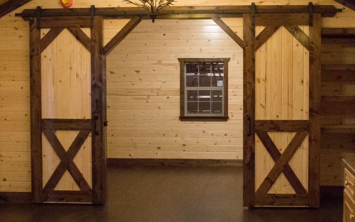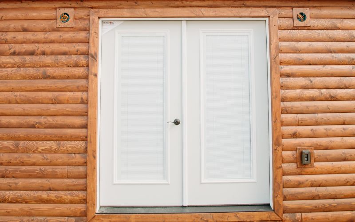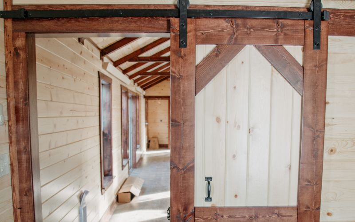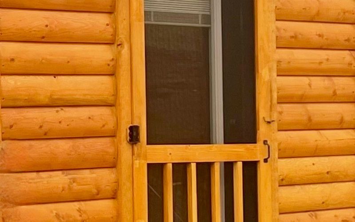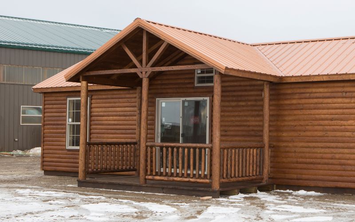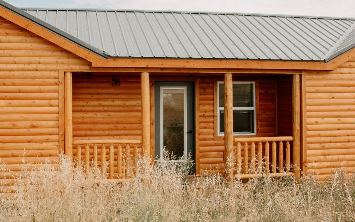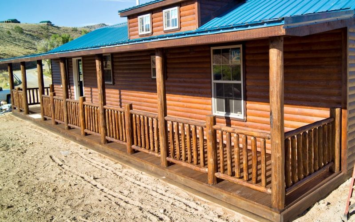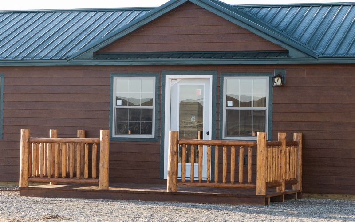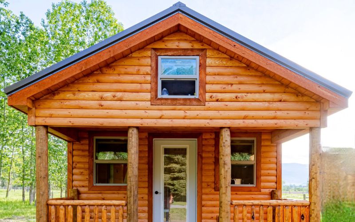Where Lifestyle Takes Center Stage
The Yellowstone Log Cabin stands out with its large functional reverse gable and strategically placed 10’ shed dormer, creating a visually appealing exterior. The loft, nestled between these design elements, adds character and extra space to the cabin.
Inside, you’ll find a spacious living area wired with outlets, switches, and light boxes compatible with a light and fan. The kitchen, a hub of practicality, boasts beautiful Hickory or Pine cabinets with ample storage space. A laminate countertop, single or double basin sink with faucet, and all plumbing included make this kitchen a functional delight, wired for essential appliances.
The bedroom, complete with cathedral ceilings, a small closet, and two windows, provides a cozy haven. The bathroom offers a shower or tub/shower combo, toilet, Hickory or Pine vanity with a solid surface top, and fixtures. An electric tankless water heater, exhaust fan & ceiling light, outlet & lightbox with the vanity, and washer/dryer hookups ensure convenience. A small window adds a touch of natural light.
The loft, strategically located over the bath & entry, comes with a stairway for easy access. The stairs feature drawers for storage, creating an efficient and organized living space. Standard electric to code, including electric heat with customizable options, completes the package.
The Yellowstone Log Cabin invites you to personalize your living experience. Whether you’re enjoying the 6’ porch with treated wood decking, log posts, and railing or optimizing the loft for additional storage, this cabin will match your unique lifestyle. Welcome to your Yellowstone retreat—a place where your lifestyle takes center stage.
Our cabins are built with the highest quality materials and craftsmanship. The logs are carefully selected and hand-hewn by Amish craftsmen, and the cabins are assembled with precision and care. The results are cabins that are both beautiful and durable.
Additional Options Available.
